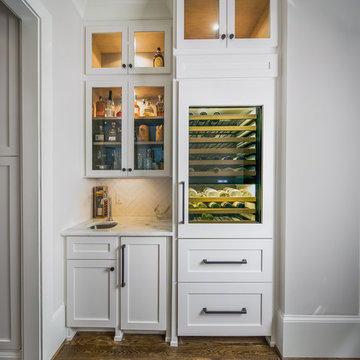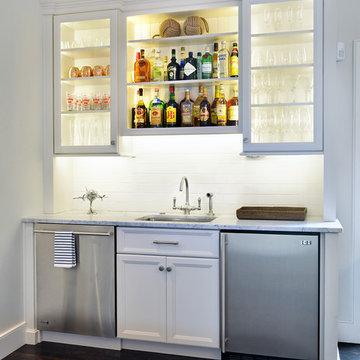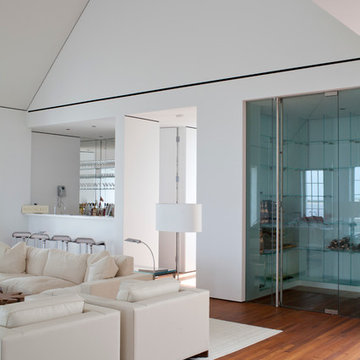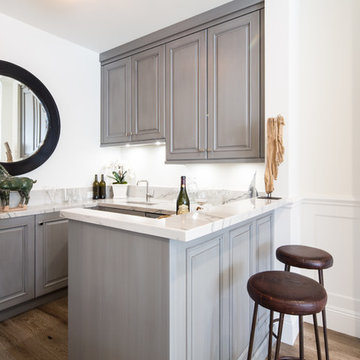White Home Bar Ideas
Refine by:
Budget
Sort by:Popular Today
101 - 120 of 1,239 photos
Item 1 of 3
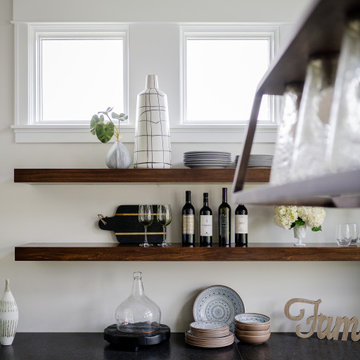
Our studio designed this beautiful home for a family of four to create a cohesive space for spending quality time. The home has an open-concept floor plan to allow free movement and aid conversations across zones. The living area is casual and comfortable and has a farmhouse feel with the stunning stone-clad fireplace and soft gray and beige furnishings. We also ensured plenty of seating for the whole family to gather around.
In the kitchen area, we used charcoal gray for the island, which complements the beautiful white countertops and the stylish black chairs. We added herringbone-style backsplash tiles to create a charming design element in the kitchen. Open shelving and warm wooden flooring add to the farmhouse-style appeal. The adjacent dining area is designed to look casual, elegant, and sophisticated, with a sleek wooden dining table and attractive chairs.
The powder room is painted in a beautiful shade of sage green. Elegant black fixtures, a black vanity, and a stylish marble countertop washbasin add a casual, sophisticated, and welcoming appeal.
---
Project completed by Wendy Langston's Everything Home interior design firm, which serves Carmel, Zionsville, Fishers, Westfield, Noblesville, and Indianapolis.
For more about Everything Home, see here: https://everythinghomedesigns.com/
To learn more about this project, see here:
https://everythinghomedesigns.com/portfolio/down-to-earth/
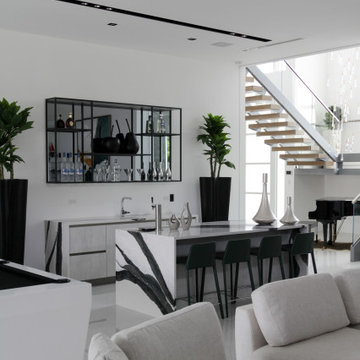
Custom Home Bar, Concrete Laminate Design
Seated home bar - mid-sized contemporary galley ceramic tile and white floor seated home bar idea in Miami with an undermount sink, flat-panel cabinets, gray cabinets, quartz countertops and white countertops
Seated home bar - mid-sized contemporary galley ceramic tile and white floor seated home bar idea in Miami with an undermount sink, flat-panel cabinets, gray cabinets, quartz countertops and white countertops
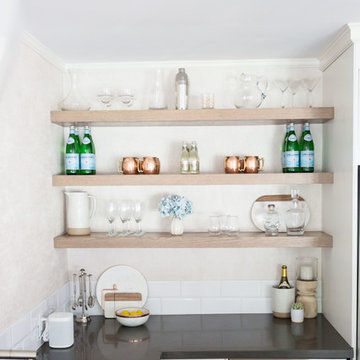
Mid-sized transitional l-shaped dark wood floor and brown floor wet bar photo in Phoenix with an undermount sink, recessed-panel cabinets, white cabinets, quartz countertops, white backsplash, subway tile backsplash and gray countertops
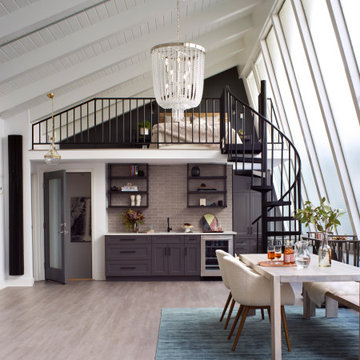
Built-in bar for open concept loft
Dining Room
Inspiration for a mid-sized transitional single-wall vinyl floor and gray floor wet bar remodel with an undermount sink, shaker cabinets, gray cabinets, quartz countertops, gray backsplash, porcelain backsplash and white countertops
Inspiration for a mid-sized transitional single-wall vinyl floor and gray floor wet bar remodel with an undermount sink, shaker cabinets, gray cabinets, quartz countertops, gray backsplash, porcelain backsplash and white countertops
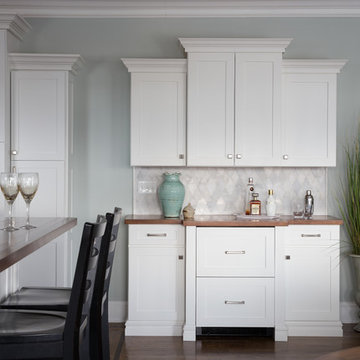
This home bar was added and designed to coordinate with the kitchen cabinetry as if it had been in place from the start; it is identical to the original pantry standing next to it. The wood countertop on the bar, coordinates with the island. The rhomboid-shaped carrara marble backsplash adds interest to this understated bar. The refrigerator drawers in the lower center, along with additional storage for bar equipment, offers the ideal self-serve option for party guests while keeping pathways clear for walking. The bar also creates a natural transition between the kitchen, dining alcove and living room while allowing each to relate to the other.
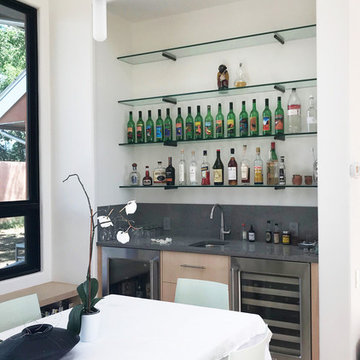
bar
Inspiration for a mid-sized modern single-wall light wood floor and beige floor wet bar remodel in Albuquerque with an undermount sink, flat-panel cabinets, light wood cabinets, solid surface countertops, gray backsplash and gray countertops
Inspiration for a mid-sized modern single-wall light wood floor and beige floor wet bar remodel in Albuquerque with an undermount sink, flat-panel cabinets, light wood cabinets, solid surface countertops, gray backsplash and gray countertops
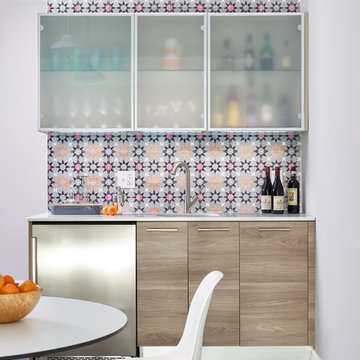
A family contacted us to come up with a basement renovation design project including wet bar, wine cellar, and family media room. The owners had modern sensibilities and wanted an interesting color palette.
Photography: Jared Kuzia
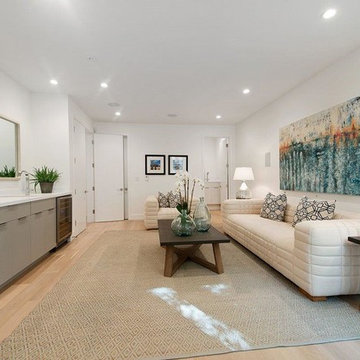
Example of a large transitional single-wall light wood floor and brown floor wet bar design in San Francisco with an undermount sink, flat-panel cabinets, gray cabinets and solid surface countertops
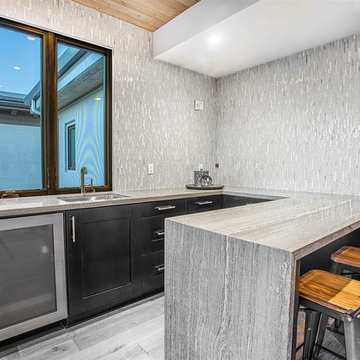
Inspiration for a mid-sized contemporary u-shaped light wood floor and gray floor seated home bar remodel in San Diego with an undermount sink, shaker cabinets, black cabinets, limestone countertops, gray backsplash and matchstick tile backsplash
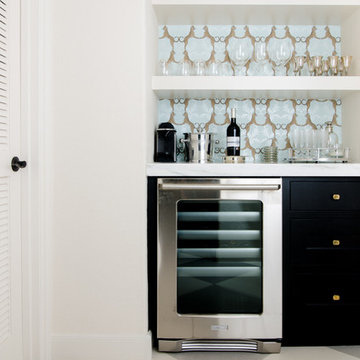
Max Burkhalter
Inspiration for a small eclectic home bar remodel in Houston
Inspiration for a small eclectic home bar remodel in Houston
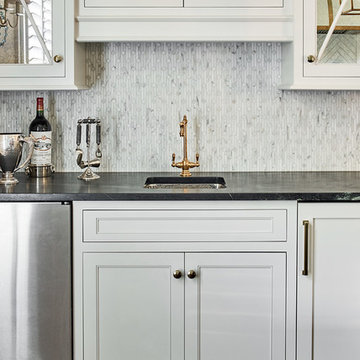
Dustin Peck Photography
Inspiration for a mid-sized timeless single-wall medium tone wood floor wet bar remodel in Charlotte with an undermount sink, beaded inset cabinets, white cabinets, marble countertops, gray backsplash and stone tile backsplash
Inspiration for a mid-sized timeless single-wall medium tone wood floor wet bar remodel in Charlotte with an undermount sink, beaded inset cabinets, white cabinets, marble countertops, gray backsplash and stone tile backsplash
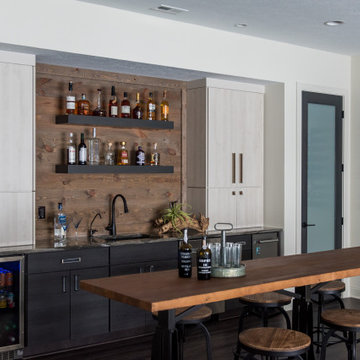
This modern transitional home was designed for a family of four and their pets. Our studio used wood detailing and medium wood floors to give the home a warm, welcoming vibe. We used a variety of statement lights to add drama to the look, and the furniture is comfortable and complements the bright palette of the home. Photographer - Sarah Shields
---
Project completed by Wendy Langston's Everything Home interior design firm, which serves Carmel, Zionsville, Fishers, Westfield, Noblesville, and Indianapolis.
For more about Everything Home, click here: https://everythinghomedesigns.com/
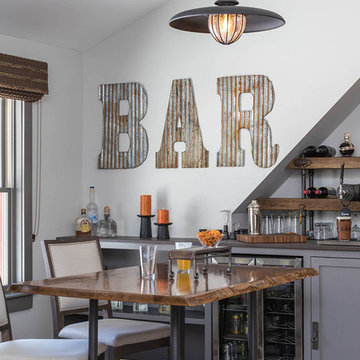
Great custom bar area with a hand built pipe pub table, beer tap and shelving.
Woven shades by Verticals Etc.
-HM Collins Photography
Seated home bar - large rustic single-wall seated home bar idea in Other with shaker cabinets, gray cabinets, white backsplash and brown countertops
Seated home bar - large rustic single-wall seated home bar idea in Other with shaker cabinets, gray cabinets, white backsplash and brown countertops
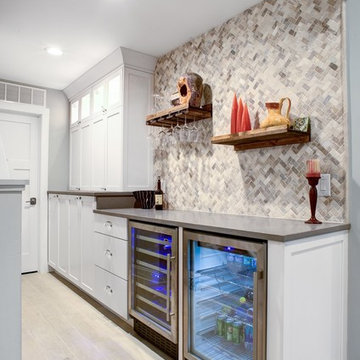
Large elegant light wood floor and beige floor wet bar photo with no sink, shaker cabinets, white cabinets, beige backsplash and stone tile backsplash
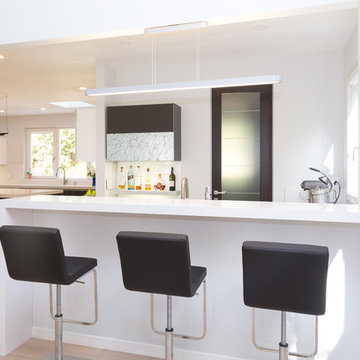
Bar base cabinets from the Erika collection with a white glossy finish. Wall cabinets: Volare Graphite matte with designed glass. Open shelves with light.
Silestone quartz countertop in White Zeus Extreme.
Photo: Jenn Virskus / http://jenn.virskus.com/
White Home Bar Ideas
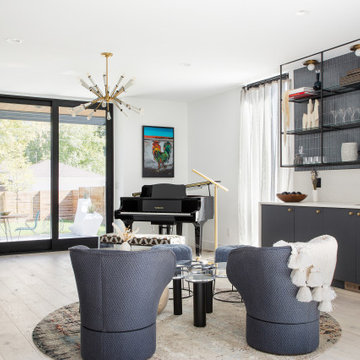
Our Miami studio’s designs for the lounge, bar area, and powder room for the Home & Garden 2021 Designer Showhouse feature unique, eclectic pieces from our SORELLA furniture line, MB Home Collection, and louis + rocco home décor styling rental business. The lounge boasts a light, sunlit look with gray accents and an edgy metal pendant. One-of-a-kind highlights include a beautiful MARIA LAURA table from our SORELLA furniture line and a distinct piano bench we designed. A minimal shower and gold statement light give the powder room a sleek look.
---
Project designed by Miami interior designer Margarita Bravo. She serves Miami as well as surrounding areas such as Coconut Grove, Key Biscayne, Miami Beach, North Miami Beach, and Hallandale Beach.
For more about MARGARITA BRAVO, click here: https://www.margaritabravo.com/
To learn more about this project, click here: https://www.margaritabravo.com/portfolio/denver-2021-designer-showhouse/
6






