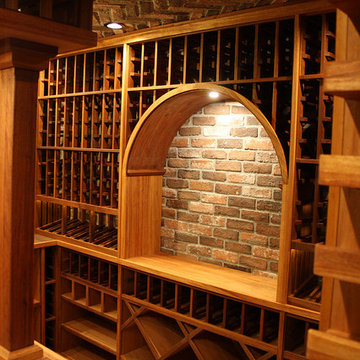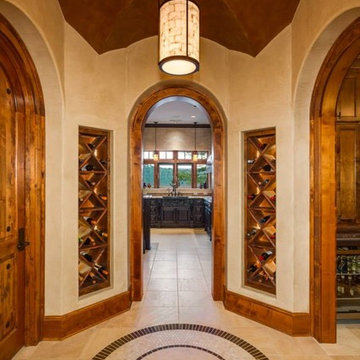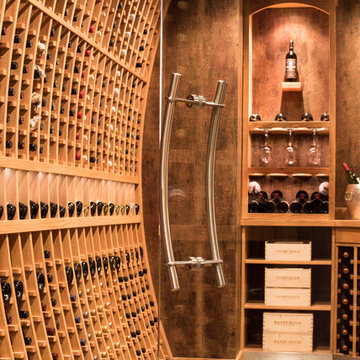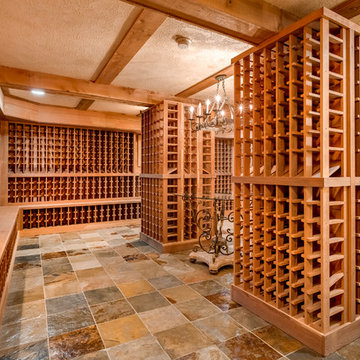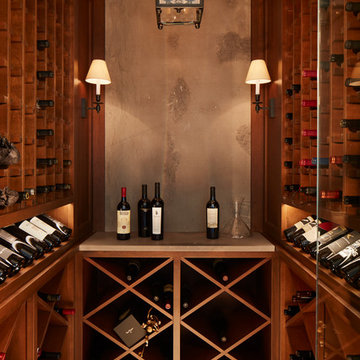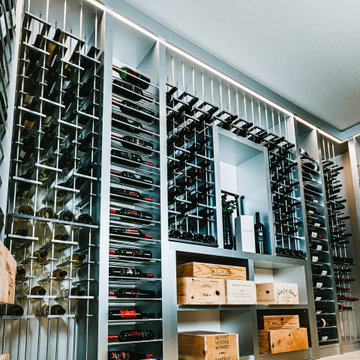Wine Cellar Ideas & Designs
Refine by:
Budget
Sort by:Popular Today
2761 - 2780 of 71,034 photos
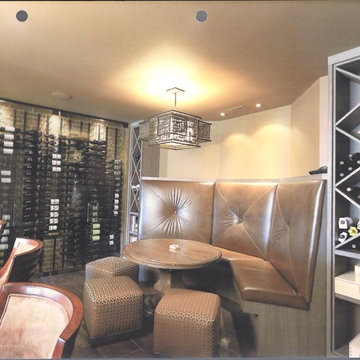
Executive home, Bar Cabinets, Bar, Wet Bar,
Example of a classic wine cellar design in Minneapolis
Example of a classic wine cellar design in Minneapolis
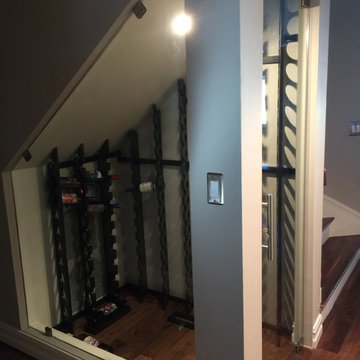
Closet Wine Cellars converted owner's under the stairs closet into a glass enclosed wine cellar. Now ready to be waiting to be stocked with wine!
Wine cellar - modern wine cellar idea in Los Angeles
Wine cellar - modern wine cellar idea in Los Angeles
Find the right local pro for your project
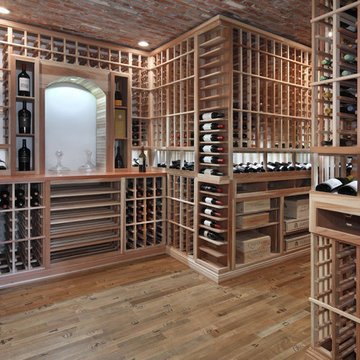
Wine cellar - transitional medium tone wood floor and brown floor wine cellar idea in Orange County with storage racks
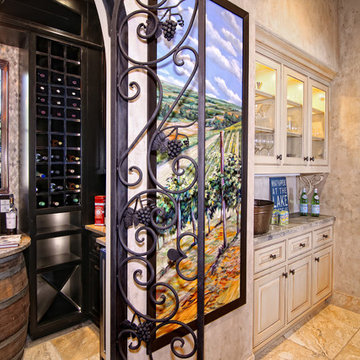
Lake Travis Modern Italian Wine Room by Zbranek & Holt Custom Homes
Stunning lakefront Mediterranean design with exquisite Modern Italian styling throughout. Floor plan provides virtually every room with expansive views to Lake Travis and an exceptional outdoor living space.
Interiors by Chairma Design Group, Photo
Eric Hull Photography
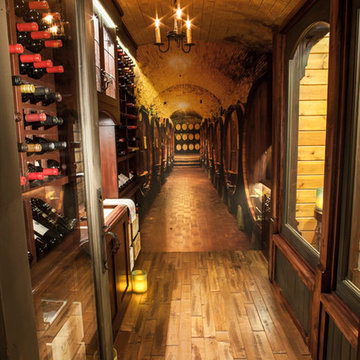
Catch-all Storage Closet Transforms into Elegant Wine Cellar
It was a typical unused space with bare studs and exposed insulation located at the base of the lower level stairs, next to the mechanical room. The entire lower level floor is covered with multi-color slate which contained in-floor heat. This posed a problem for the new wine cellar.
The challenge was overcome by placing a layer of foam insulation with a vapor barrier over the slate floor, walls, and ceiling. Then, a plywood subfloor was glued in. A wall space vented into the adjacent laundry room was created to house a cooling unit, which maintains a perfect temperature within the wine cellar.
The location of this wine cellar was a wonderful opportunity to create a showpiece that could be viewed from the upper level. An old fashioned store front, complete with two large windows and a faux painted shingle roof, was designed and built to draw attention and allow the viewer to see inside.
Tami found a wall mural of an authentic wine cave and had it sized to fit the side wall of the new wine cellar, providing an illusion of continuing space and setting the tone of what was about to come.
A rustic wood floor and a tongue and groove barrel ceiling, faux painted to resemble brick, were installed - all coinciding with the wall mural.
Custom cabinetry filled the interior, holding wine bottles and boxes of such. A copper sink was inlayed into a wood counter top. Faux painted bricks highlight an oiled rubbed bronze faucet and a leaded seedy glass cabinet above is designed to hold various types of scotch whiskey.
Ambient lighting enhances the cabinetry while a rustic mini chandelier hangs from the center of the barrel ceiling. This once “catch-all” storage closet is no more. A small, old world wine cellar has emerged and now, is quite a show piece.
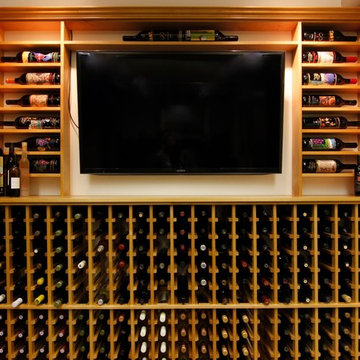
The Washington State Wine Commission needed an additional place to store the special bottles of wine they receive from the rapidly growing number of wineries. The conference room is an important gather place for meetings and get togethers so it made sense to make the focal point a beautiful yet functional wine rack at the end of the room. Custom scalloped horizontal bins for special magnum bottles surround the TV and are highlighted by spot lights. The entire wall of racking is made of a clear coat alder and holds over 800 bottles of Washington State wines.
Photos taken by Inviniti Cellar Design
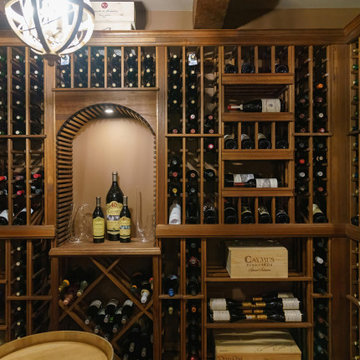
Sponsored
Columbus, OH
Dave Fox Design Build Remodelers
Columbus Area's Luxury Design Build Firm | 17x Best of Houzz Winner!
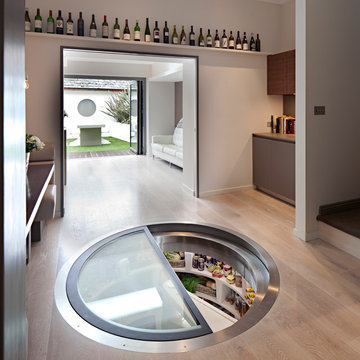
Genuwine is offering the White Spiral Cellar to the North American market with three depth options: a) 6'7" (1130 bottles); b) 8'2" (1450 bottles); and c) 9'10" (1870 bottles). The diameter of the White Spiral Cellar is 7'2" (8'2" excavation diameter and approximately 5’ diameter for the full round glass door).
Unlike the European Spiral Cellar that operates on a passive air exchange system, North American Spiral Cellars will be fitted with a commercial-grade climate control system to ensure a perfect environment for aging wine.

Sponsored
Columbus, OH
Dave Fox Design Build Remodelers
Columbus Area's Luxury Design Build Firm | 17x Best of Houzz Winner!
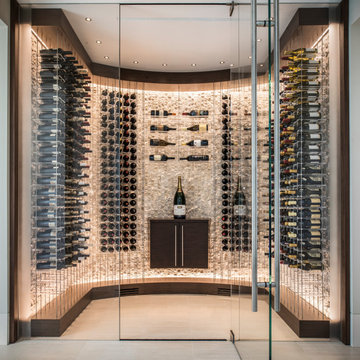
Designed by Karen Jacobs ASID
Example of a trendy wine cellar design in San Francisco
Example of a trendy wine cellar design in San Francisco
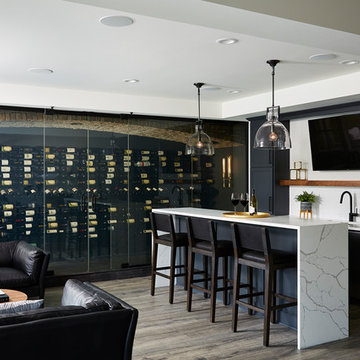
This stunning new basement finish checks everything on our clients wish list! A custom temperature- controlled wine-cellar with Smart Glass, a home bar with comfortable lounge, and a cozy reading nook under the stairs to name a few. Their home features a backyard pool with easy access to the entertainment zone in the basement. From the 3D design presentation to the custom walnut tables and styling, this lower level has it all.
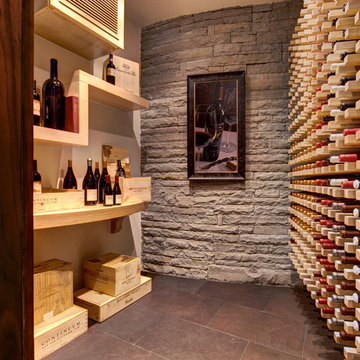
Atlanta modern home designed by Dencity LLC and built by Cablik Enterprises.
Inspiration for a modern wine cellar remodel in Atlanta
Inspiration for a modern wine cellar remodel in Atlanta
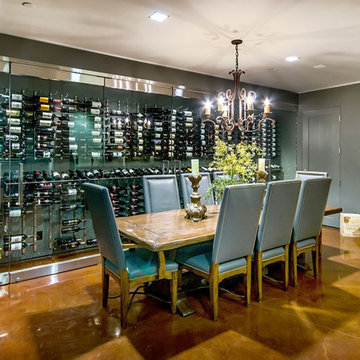
mark pinkerton vi360
Inspiration for a modern wine cellar remodel in San Francisco
Inspiration for a modern wine cellar remodel in San Francisco
Wine Cellar Ideas & Designs

Sponsored
Columbus, OH
Dave Fox Design Build Remodelers
Columbus Area's Luxury Design Build Firm | 17x Best of Houzz Winner!
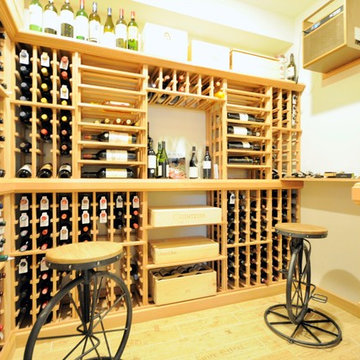
Mid-sized elegant porcelain tile and beige floor wine cellar photo in New York with storage racks
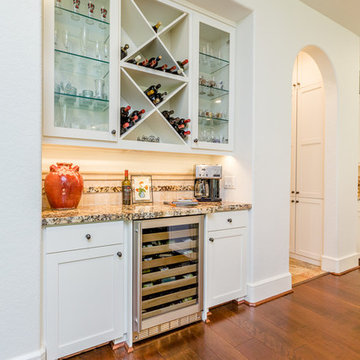
Gorgeously Built by Tommy Cashiola Construction Company in Fulshear, Houston, Texas. Designed by Purser Architectural, Inc.
Example of a large tuscan medium tone wood floor and brown floor wine cellar design in Houston with diamond bins
Example of a large tuscan medium tone wood floor and brown floor wine cellar design in Houston with diamond bins
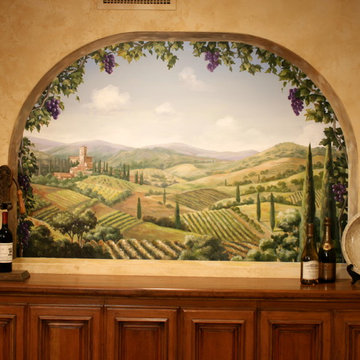
Walls - application of multi-layer distressed plaster.
Mural “Tuscany View” painted directly on the wall.
Example of a tuscan wine cellar design in Los Angeles
Example of a tuscan wine cellar design in Los Angeles
139






