Wood Wall Brown Bathroom Ideas
Refine by:
Budget
Sort by:Popular Today
1 - 20 of 438 photos
Item 1 of 3

Heather Ryan, Interior Designer
H.Ryan Studio - Scottsdale, AZ
www.hryanstudio.com
Example of a large transitional master white tile and subway tile limestone floor, beige floor, double-sink and wood wall bathroom design in Phoenix with white walls, an undermount sink, recessed-panel cabinets, beige cabinets, quartz countertops, a hinged shower door, white countertops and a built-in vanity
Example of a large transitional master white tile and subway tile limestone floor, beige floor, double-sink and wood wall bathroom design in Phoenix with white walls, an undermount sink, recessed-panel cabinets, beige cabinets, quartz countertops, a hinged shower door, white countertops and a built-in vanity

The formal proportions, material consistency, and painstaking craftsmanship in Five Shadows were all deliberately considered to enhance privacy, serenity, and a profound connection to the outdoors.
Architecture by CLB – Jackson, Wyoming – Bozeman, Montana. Interiors by Philip Nimmo Design.

Not only do we offer full bathroom remodels.. we also make custom concrete vanity tops! ?
Stay tuned for details on sink / top styles we have available. We will be rolling out new products in the coming weeks.

Whitewashed reclaimed barn wood, custom fit frameless glass shower doors, subway tile shower, and double vanities.
Bathroom - country multicolored floor, double-sink and wood wall bathroom idea in Other with white cabinets, white walls, an undermount sink, marble countertops, a hinged shower door, white countertops, a built-in vanity and shaker cabinets
Bathroom - country multicolored floor, double-sink and wood wall bathroom idea in Other with white cabinets, white walls, an undermount sink, marble countertops, a hinged shower door, white countertops, a built-in vanity and shaker cabinets
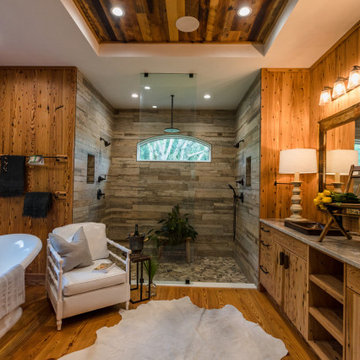
Goodwin’s Legacy Heart Pine in particular is a popular species often specified for projects in coastal areas. This new “lodge-like” home on Florida’s East Coast was designed by Marcia Hendry of Urban Cracker Design. Goodwin provided 1800 square feet of 7″ Vintage Precision Engineered (PE) and Legacy Naily Heart Pine for the project. The Vintage PE was used for flooring, and the Naily Heart Pine for paneling and cabinetry.

VPC’s featured Custom Home Project of the Month for March is the spectacular Mountain Modern Lodge. With six bedrooms, six full baths, and two half baths, this custom built 11,200 square foot timber frame residence exemplifies breathtaking mountain luxury.
The home borrows inspiration from its surroundings with smooth, thoughtful exteriors that harmonize with nature and create the ultimate getaway. A deck constructed with Brazilian hardwood runs the entire length of the house. Other exterior design elements include both copper and Douglas Fir beams, stone, standing seam metal roofing, and custom wire hand railing.
Upon entry, visitors are introduced to an impressively sized great room ornamented with tall, shiplap ceilings and a patina copper cantilever fireplace. The open floor plan includes Kolbe windows that welcome the sweeping vistas of the Blue Ridge Mountains. The great room also includes access to the vast kitchen and dining area that features cabinets adorned with valances as well as double-swinging pantry doors. The kitchen countertops exhibit beautifully crafted granite with double waterfall edges and continuous grains.
VPC’s Modern Mountain Lodge is the very essence of sophistication and relaxation. Each step of this contemporary design was created in collaboration with the homeowners. VPC Builders could not be more pleased with the results of this custom-built residence.
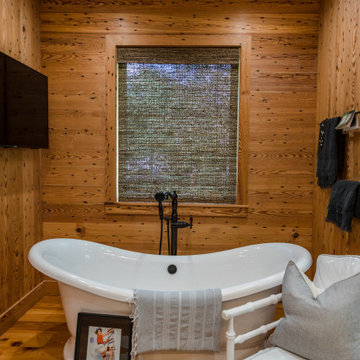
Goodwin’s Legacy Heart Pine in particular is a popular species often specified for projects in coastal areas. This new “lodge-like” home on Florida’s East Coast was designed by Marcia Hendry of Urban Cracker Design. Goodwin provided 1800 square feet of 7″ Vintage Precision Engineered (PE) and Legacy Naily Heart Pine for the project. The Vintage PE was used for flooring, and the Naily Heart Pine for paneling and cabinetry.
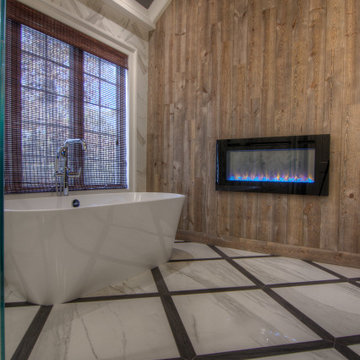
Complete master bathroom remodel with a steam shower, stand alone tub, double vanity, fireplace and vaulted coffer ceiling.
Large minimalist master multicolored tile and porcelain tile porcelain tile, multicolored floor, double-sink, coffered ceiling and wood wall bathroom photo in Other with recessed-panel cabinets, brown cabinets, a one-piece toilet, gray walls, an undermount sink, a hinged shower door, multicolored countertops, a built-in vanity and quartzite countertops
Large minimalist master multicolored tile and porcelain tile porcelain tile, multicolored floor, double-sink, coffered ceiling and wood wall bathroom photo in Other with recessed-panel cabinets, brown cabinets, a one-piece toilet, gray walls, an undermount sink, a hinged shower door, multicolored countertops, a built-in vanity and quartzite countertops
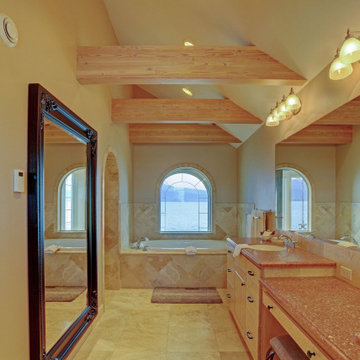
Large double sink master bath with gorgeous soaking tub and walk in marble shower. Exposed wood beams and wall to wall mirrors
Bathroom - large traditional master beige tile and marble tile marble floor, beige floor, double-sink, wood ceiling and wood wall bathroom idea in Other with flat-panel cabinets, brown cabinets, beige walls, an undermount sink, quartz countertops, multicolored countertops and a built-in vanity
Bathroom - large traditional master beige tile and marble tile marble floor, beige floor, double-sink, wood ceiling and wood wall bathroom idea in Other with flat-panel cabinets, brown cabinets, beige walls, an undermount sink, quartz countertops, multicolored countertops and a built-in vanity
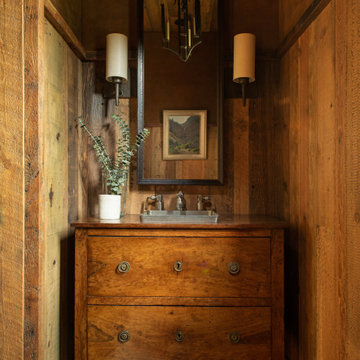
Bathroom - small transitional dark wood floor, brown floor, single-sink and wood wall bathroom idea in Other with furniture-like cabinets, medium tone wood cabinets, brown walls, wood countertops, a niche and a freestanding vanity
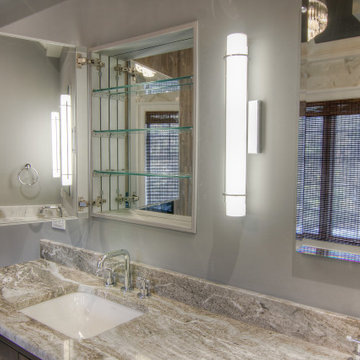
Complete master bathroom remodel with a steam shower, stand alone tub, double vanity, fireplace and vaulted coffer ceiling.
Bathroom - large modern master multicolored tile and porcelain tile porcelain tile, multicolored floor, double-sink, coffered ceiling and wood wall bathroom idea in Other with recessed-panel cabinets, brown cabinets, a one-piece toilet, gray walls, an undermount sink, a hinged shower door, multicolored countertops, a built-in vanity and quartzite countertops
Bathroom - large modern master multicolored tile and porcelain tile porcelain tile, multicolored floor, double-sink, coffered ceiling and wood wall bathroom idea in Other with recessed-panel cabinets, brown cabinets, a one-piece toilet, gray walls, an undermount sink, a hinged shower door, multicolored countertops, a built-in vanity and quartzite countertops
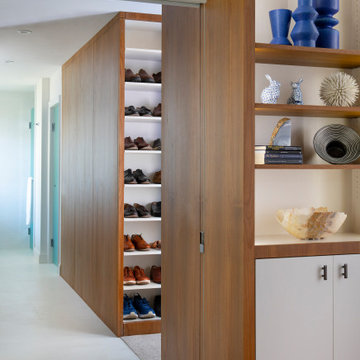
Inspiration for a mid-sized contemporary master white tile and porcelain tile porcelain tile, white floor, double-sink and wood wall bathroom remodel in Dallas with flat-panel cabinets, medium tone wood cabinets, a one-piece toilet, gray walls, an undermount sink, quartz countertops, a hinged shower door, white countertops and a floating vanity
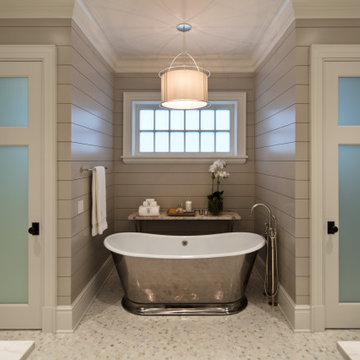
The freestanding tub is the focal point between the shower and watercloset areas. Frosted glass doors add privacy to the shower and watercloset rooms.
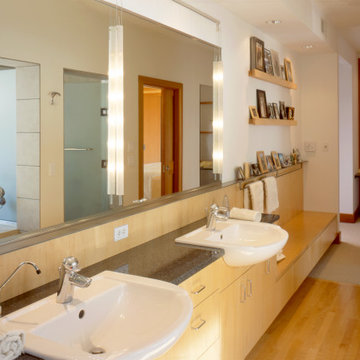
Example of a mid-sized master white tile light wood floor and wood wall bathroom design in Minneapolis with light wood cabinets, a drop-in sink, granite countertops, gray countertops and a built-in vanity
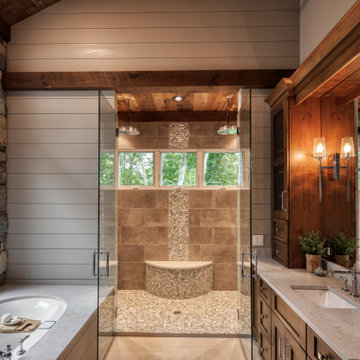
Inspiration for a large timeless master beige tile and ceramic tile ceramic tile, gray floor, single-sink, coffered ceiling and wood wall bathroom remodel in Charlotte with shaker cabinets, brown cabinets, an undermount tub, a two-piece toilet, gray walls, an undermount sink, quartz countertops, a hinged shower door, beige countertops and a built-in vanity
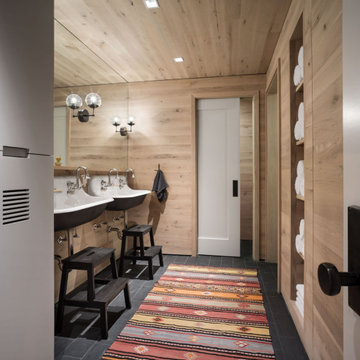
Wet room - transitional kids' slate floor, black floor, double-sink and wood wall wet room idea in Portland Maine with dark wood cabinets, a one-piece toilet, a wall-mount sink, wood countertops, a hinged shower door and a floating vanity
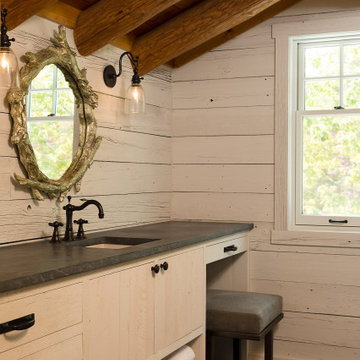
Inspiration for a coastal wood wall bathroom remodel in Other with white walls
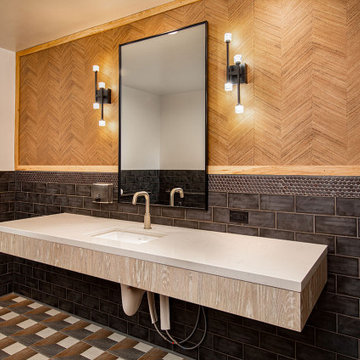
Bathroom - mid-sized contemporary multicolored tile and wood-look tile porcelain tile, multicolored floor, single-sink and wood wall bathroom idea in Other with flat-panel cabinets, light wood cabinets, multicolored walls, an undermount sink, quartzite countertops, white countertops and a floating vanity
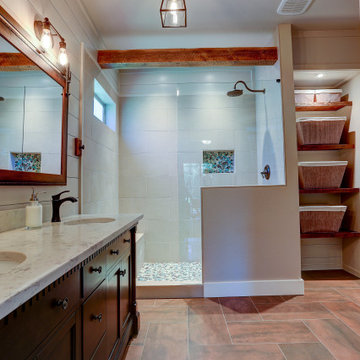
This upscale bathroom renovation has a the feel of a Craftsman home meets Tuscany. The Edison style lighting frames the unique custom barn door sliding mirror. The room is distinguished with white painted shiplap walls.
Wood Wall Brown Bathroom Ideas
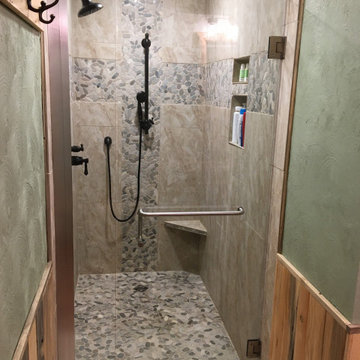
Alcove shower - mid-sized rustic 3/4 porcelain tile vinyl floor, brown floor, single-sink and wood wall alcove shower idea in Denver with a vessel sink, quartzite countertops, a hinged shower door, multicolored countertops, a niche and a built-in vanity
1





