Wood Wall Dining Room Ideas
Refine by:
Budget
Sort by:Popular Today
1 - 20 of 303 photos
Item 1 of 3

Farmhouse light wood floor, exposed beam and wood wall breakfast nook photo in Portland Maine with beige walls

This 1960s split-level has a new Family Room addition in front of the existing home, with a total gut remodel of the existing Kitchen/Living/Dining spaces. The spacious Kitchen boasts a generous curved stone-clad island and plenty of custom cabinetry. The Kitchen opens to a large eat-in Dining Room, with a walk-around stone double-sided fireplace between Dining and the new Family room. The stone accent at the island, gorgeous stained wood cabinetry, and wood trim highlight the rustic charm of this home.
Photography by Kmiecik Imagery.
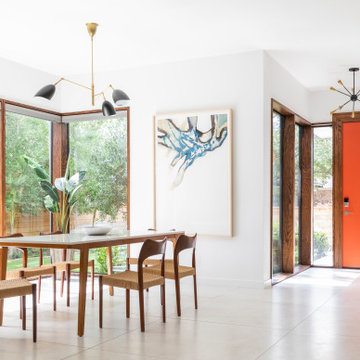
2019 Addition/Remodel by Steven Allen Designs, LLC - Featuring Clean Subtle lines + 42" Front Door + 48" Italian Tiles + Quartz Countertops + Custom Shaker Cabinets + Oak Slat Wall and Trim Accents + Design Fixtures + Artistic Tiles + Wild Wallpaper + Top of Line Appliances
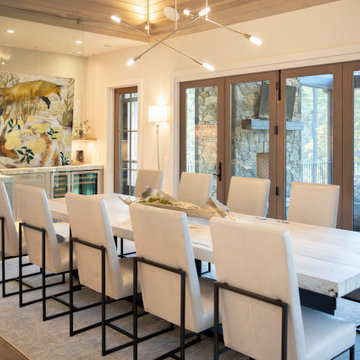
Large beach style light wood floor, brown floor, vaulted ceiling and wood wall kitchen/dining room combo photo in Other with white walls
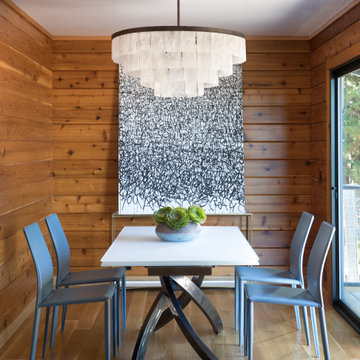
This modern farmhouse dining area is enveloped in cedar-wood walls and showcases a gorgeous white glass chandelier.
Mid-sized trendy light wood floor and wood wall enclosed dining room photo in San Francisco
Mid-sized trendy light wood floor and wood wall enclosed dining room photo in San Francisco

This modern farmhouse dining area is enveloped in cedar-wood walls and showcases a gorgeous white glass chandelier.
Example of a small trendy medium tone wood floor, beige floor and wood wall kitchen/dining room combo design in San Francisco with beige walls
Example of a small trendy medium tone wood floor, beige floor and wood wall kitchen/dining room combo design in San Francisco with beige walls
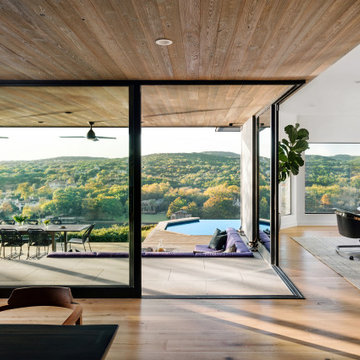
At the junction of the dining, kitchen and breakfast spaces a sliding corner door invites the exterior in, effectively creating a seamless larger space between out of the four. A confluence of spaces, each its own, yet harmoniously
invisibly bound.

The living room flows directly into the dining room. A change in ceiling and wall finish provides a textural and color transition. The fireplace, clad in black Venetian Plaster, marks a central focus and a visual axis.

Our Ridgewood Estate project is a new build custom home located on acreage with a lake. It is filled with luxurious materials and family friendly details. This formal dining room is transitional in style for this large family.
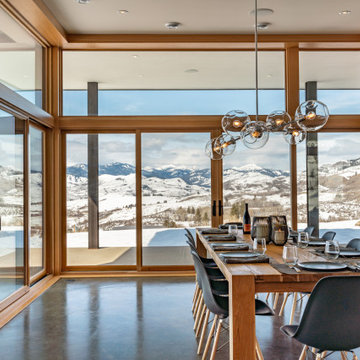
High quality, energy efficient windows and doors coupled with a super-insulated envelope, double-wall construction, deep parallel chord trusses, and hybrid insulation assemblies minimize energy use.

Authentic Bourbon Whiskey is aged to perfection over several years in 53 gallon new white oak barrels. Weighing over 350 pounds each, thousands of these barrels are commonly stored in massive wooden warehouses built in the late 1800’s. Now being torn down and rebuilt, we are fortunate enough to save a piece of U.S. Bourbon history. Straight from the Heart of Bourbon Country, these reclaimed Bourbon warehouses and barns now receive a new life as our Distillery Hardwood Wall Planks.
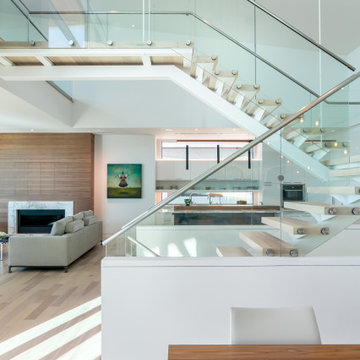
Example of a mid-sized minimalist wood wall great room design in Tampa with white walls

Rodwin Architecture & Skycastle Homes
Location: Boulder, Colorado, USA
Interior design, space planning and architectural details converge thoughtfully in this transformative project. A 15-year old, 9,000 sf. home with generic interior finishes and odd layout needed bold, modern, fun and highly functional transformation for a large bustling family. To redefine the soul of this home, texture and light were given primary consideration. Elegant contemporary finishes, a warm color palette and dramatic lighting defined modern style throughout. A cascading chandelier by Stone Lighting in the entry makes a strong entry statement. Walls were removed to allow the kitchen/great/dining room to become a vibrant social center. A minimalist design approach is the perfect backdrop for the diverse art collection. Yet, the home is still highly functional for the entire family. We added windows, fireplaces, water features, and extended the home out to an expansive patio and yard.
The cavernous beige basement became an entertaining mecca, with a glowing modern wine-room, full bar, media room, arcade, billiards room and professional gym.
Bathrooms were all designed with personality and craftsmanship, featuring unique tiles, floating wood vanities and striking lighting.
This project was a 50/50 collaboration between Rodwin Architecture and Kimball Modern

Overview of room. Dining, living, kitchen area.
Inspiration for a mid-sized contemporary porcelain tile, beige floor, exposed beam and wood wall kitchen/dining room combo remodel in New York with white walls
Inspiration for a mid-sized contemporary porcelain tile, beige floor, exposed beam and wood wall kitchen/dining room combo remodel in New York with white walls
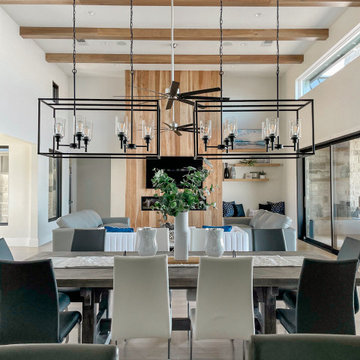
Phenomenal great room that provides incredible function with a beautiful and serene design, furnishings and styling. Hickory beams, HIckory planked fireplace feature wall, clean lines with a light color palette keep this home light and breezy. The extensive windows and stacking glass doors allow natural light to flood into this space.
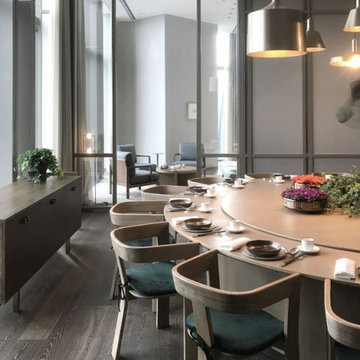
Each private dining room uses hand painted silk screens to add to the romance and intimacy.
Inspiration for a mid-sized dark wood floor, brown floor, coffered ceiling and wood wall enclosed dining room remodel in New York with white walls and no fireplace
Inspiration for a mid-sized dark wood floor, brown floor, coffered ceiling and wood wall enclosed dining room remodel in New York with white walls and no fireplace
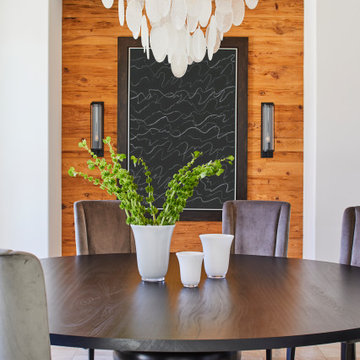
Our Ridgewood Estate project is a new build custom home located on acreage with a lake. It is filled with luxurious materials and family friendly details. This is the transitional style dining room.
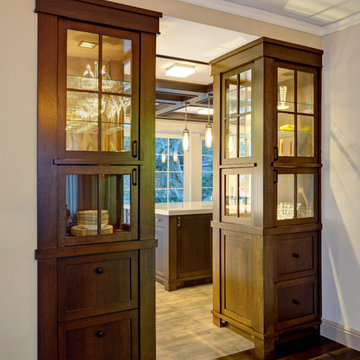
Passage from dining room into new kitchen/greatroom. New dark oak custom cabinets flank the opening and help create a transition from one space to another. The cabinets have glass doors for display of china and other dinnerware.
Mitch Shenker Photography
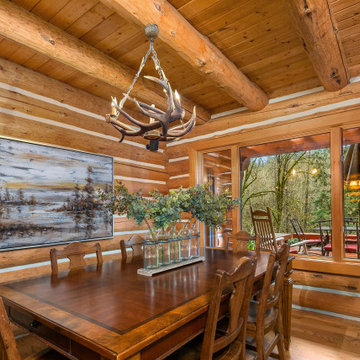
Example of a large mountain style medium tone wood floor, wood ceiling and wood wall enclosed dining room design in Seattle
Wood Wall Dining Room Ideas

a formal dining room acts as a natural extension of the open kitchen and adjacent bar
Inspiration for a mid-sized cottage light wood floor, beige floor, vaulted ceiling and wood wall great room remodel in Orange County with white walls
Inspiration for a mid-sized cottage light wood floor, beige floor, vaulted ceiling and wood wall great room remodel in Orange County with white walls
1





