Yellow Eat-In Kitchen Ideas
Refine by:
Budget
Sort by:Popular Today
101 - 120 of 2,636 photos
Item 1 of 3
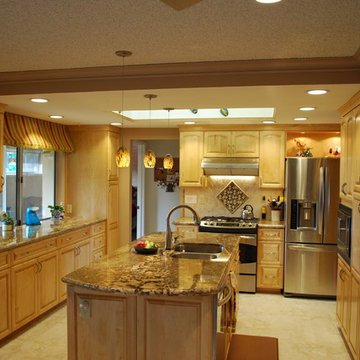
Designer: Kathy Starrett
Lesliekatephotography@gmail.com
Inspiration for a timeless galley porcelain tile eat-in kitchen remodel in Sacramento with an undermount sink, raised-panel cabinets, light wood cabinets, granite countertops, beige backsplash, stone tile backsplash, stainless steel appliances and an island
Inspiration for a timeless galley porcelain tile eat-in kitchen remodel in Sacramento with an undermount sink, raised-panel cabinets, light wood cabinets, granite countertops, beige backsplash, stone tile backsplash, stainless steel appliances and an island
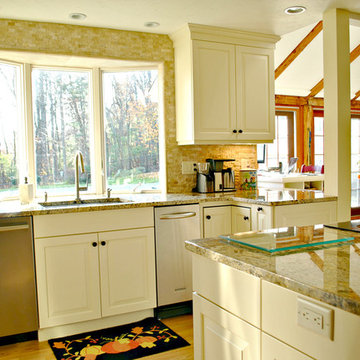
Kitchen remodel in Harvard, MA featuring Brookhaven maple cabinetry with raised panel doors in a French Vanilla finish. Design and installation by Kitchen Associates.
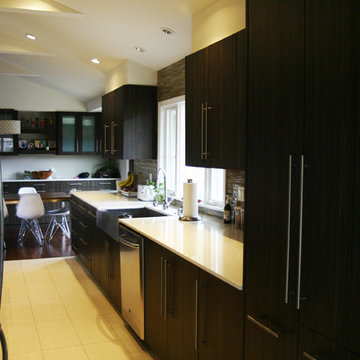
Eat-in kitchen - large modern galley bamboo floor eat-in kitchen idea in San Francisco with a farmhouse sink, flat-panel cabinets, dark wood cabinets, quartz countertops, multicolored backsplash, glass tile backsplash, stainless steel appliances and a peninsula
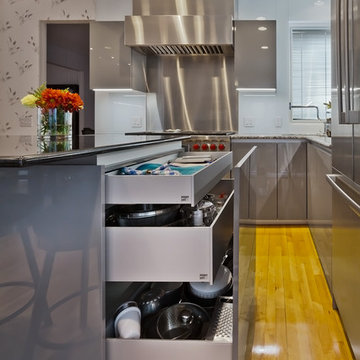
Gilbertson Photography
Inspiration for a mid-sized eclectic l-shaped light wood floor eat-in kitchen remodel in Minneapolis with an undermount sink, flat-panel cabinets, gray cabinets, granite countertops, white backsplash, glass sheet backsplash, stainless steel appliances and an island
Inspiration for a mid-sized eclectic l-shaped light wood floor eat-in kitchen remodel in Minneapolis with an undermount sink, flat-panel cabinets, gray cabinets, granite countertops, white backsplash, glass sheet backsplash, stainless steel appliances and an island
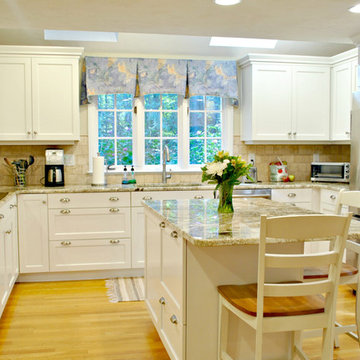
Brand: Brookhaven
Door Style: Edgemont Recessed
Finish: Nordic White on Maple
Countertop: Granite "Picasso"
This Early 1990’s house with pickled oak cabinets needed a new kitchen desperately. The homeowners liked the basic layout, but we were able to get them an island with seating, allowing them and their guests to enjoy visiting with the cook. This also created more efficient storage and practical
counter space. We also modified a closet with new, more accessible shelving. Storage and counter space have increased dramatically. Preparing a meal and entertaining guests has never been more enjoyable!
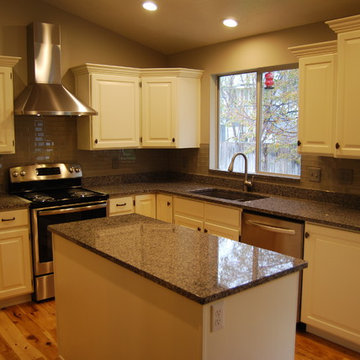
These oak cabinets were painted white to achieve the look these homeowners wanted for their updated kitchen. The counter tops are done in a speckled gray granite and finally the backsplash is done in a gray subway tile.
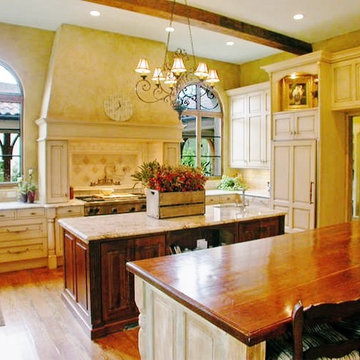
Example of a large classic u-shaped medium tone wood floor eat-in kitchen design in Atlanta with a farmhouse sink, raised-panel cabinets, beige cabinets, granite countertops, white backsplash, porcelain backsplash, stainless steel appliances and two islands
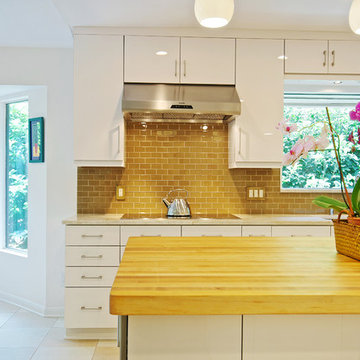
Wally Sears
Eat-in kitchen - large contemporary u-shaped ceramic tile eat-in kitchen idea in Jacksonville with an undermount sink, flat-panel cabinets, white cabinets, wood countertops, subway tile backsplash, stainless steel appliances, an island and beige backsplash
Eat-in kitchen - large contemporary u-shaped ceramic tile eat-in kitchen idea in Jacksonville with an undermount sink, flat-panel cabinets, white cabinets, wood countertops, subway tile backsplash, stainless steel appliances, an island and beige backsplash
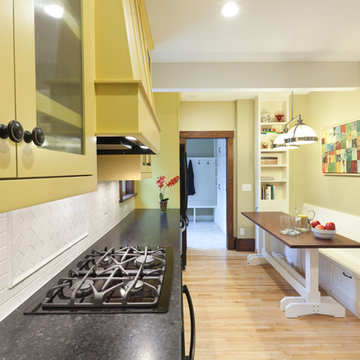
Custom yellow kitchen with built in seating with bookshelves. Adjacent mudroom and pantry.
Stanley Wai Photography
Kate Gomez Jeska
Eat-in kitchen - mid-sized traditional l-shaped light wood floor eat-in kitchen idea in Minneapolis with a farmhouse sink, yellow cabinets, granite countertops, white backsplash, ceramic backsplash, black appliances, shaker cabinets and no island
Eat-in kitchen - mid-sized traditional l-shaped light wood floor eat-in kitchen idea in Minneapolis with a farmhouse sink, yellow cabinets, granite countertops, white backsplash, ceramic backsplash, black appliances, shaker cabinets and no island
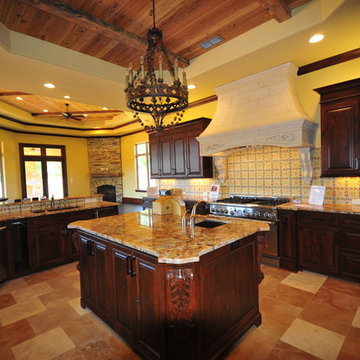
This speculative home was sold prior to completion and the purchasers were able to customize and upgrade some of the finishes. Built by Hamilton Custom Homes.
Photo by Jonn Spradlin
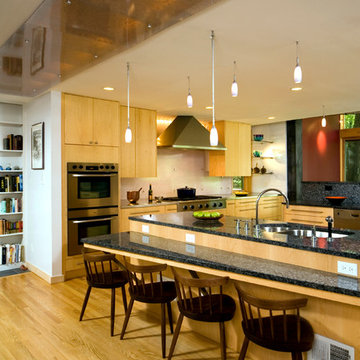
Inspiration for a large contemporary l-shaped medium tone wood floor and brown floor eat-in kitchen remodel in DC Metro with an undermount sink, flat-panel cabinets, light wood cabinets, granite countertops and stainless steel appliances
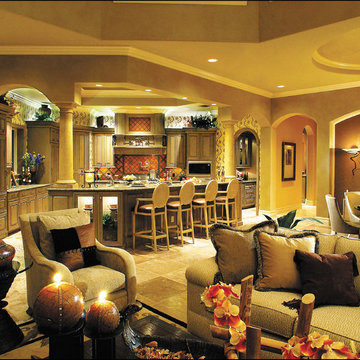
The Sater Design Collection's Alamosa (Plan #6940). Kitchen.
Example of a large tuscan u-shaped travertine floor eat-in kitchen design in Miami with recessed-panel cabinets, distressed cabinets, granite countertops, orange backsplash, ceramic backsplash, paneled appliances and an island
Example of a large tuscan u-shaped travertine floor eat-in kitchen design in Miami with recessed-panel cabinets, distressed cabinets, granite countertops, orange backsplash, ceramic backsplash, paneled appliances and an island
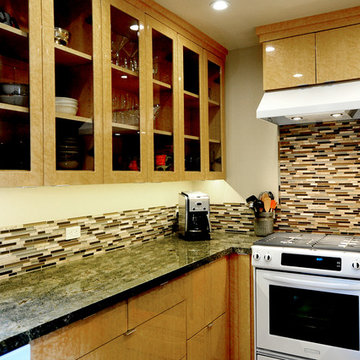
Adriana Ortiz
Mid-sized trendy galley ceramic tile eat-in kitchen photo in Los Angeles with an undermount sink, flat-panel cabinets, light wood cabinets, solid surface countertops, metallic backsplash, matchstick tile backsplash, white appliances and no island
Mid-sized trendy galley ceramic tile eat-in kitchen photo in Los Angeles with an undermount sink, flat-panel cabinets, light wood cabinets, solid surface countertops, metallic backsplash, matchstick tile backsplash, white appliances and no island
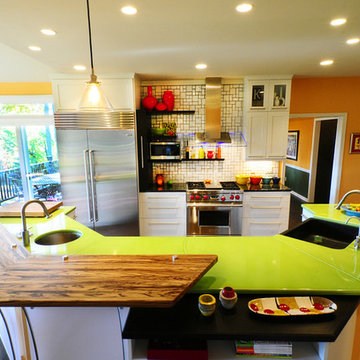
Designer: Jill Dybdahl, Photographer: Inda Reid Forgeng
Inspiration for an eclectic eat-in kitchen remodel in Other with a farmhouse sink, shaker cabinets, white cabinets, white backsplash, ceramic backsplash and stainless steel appliances
Inspiration for an eclectic eat-in kitchen remodel in Other with a farmhouse sink, shaker cabinets, white cabinets, white backsplash, ceramic backsplash and stainless steel appliances
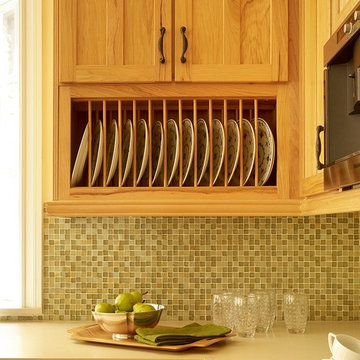
The client wanted to freshen the existing kitchen with out a major remodel. So a new glass mosaic backslash and Cesear Stone counter were added. It felt like a new kitchen with out all the costs and hassles.
Susan Schippmann for Scavullo Design
Photo by Matthew Millman
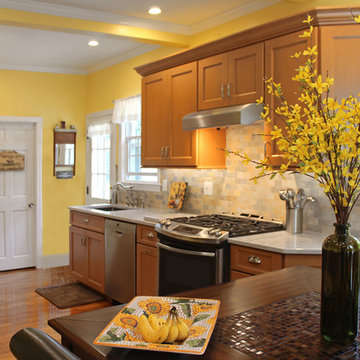
Large elegant galley medium tone wood floor eat-in kitchen photo in Boston with an undermount sink, shaker cabinets, medium tone wood cabinets, quartz countertops, gray backsplash, porcelain backsplash, stainless steel appliances and no island
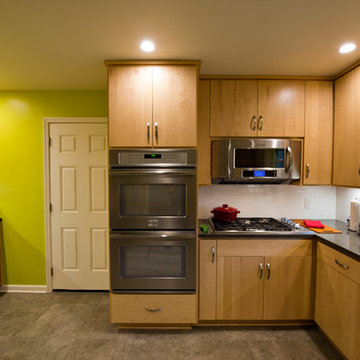
Eat-in kitchen - large modern u-shaped porcelain tile eat-in kitchen idea in Little Rock with an undermount sink, flat-panel cabinets, light wood cabinets, quartzite countertops, white backsplash, porcelain backsplash, stainless steel appliances and a peninsula
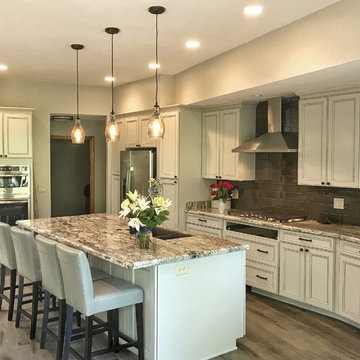
Painted white, flat panel kitchen cabinets with pewter glaze rising from porcelain "wood plank" floors. We used granite counter tops and a dark gray 4x8 glass backsplash installed in a brick pattern. The result is a traditional cabinet style with a more contemporary supporting cast...or in other words...it's a "Transitional" Design. Enjoy!
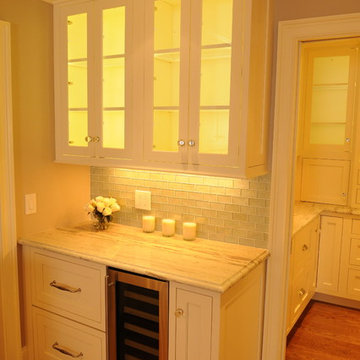
Greenleaf Photography
Transitional u-shaped eat-in kitchen photo in Boston with an undermount sink, recessed-panel cabinets, white cabinets, granite countertops, green backsplash, glass tile backsplash and stainless steel appliances
Transitional u-shaped eat-in kitchen photo in Boston with an undermount sink, recessed-panel cabinets, white cabinets, granite countertops, green backsplash, glass tile backsplash and stainless steel appliances
Yellow Eat-In Kitchen Ideas
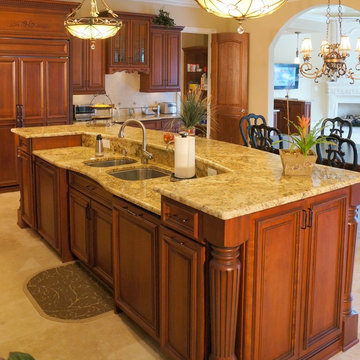
Photo by Milan Sokolovic
Inspiration for a large timeless travertine floor and beige floor eat-in kitchen remodel in Tampa with a double-bowl sink, raised-panel cabinets, orange cabinets, granite countertops, beige backsplash, mosaic tile backsplash, paneled appliances and an island
Inspiration for a large timeless travertine floor and beige floor eat-in kitchen remodel in Tampa with a double-bowl sink, raised-panel cabinets, orange cabinets, granite countertops, beige backsplash, mosaic tile backsplash, paneled appliances and an island
6





