Yellow Eat-In Kitchen Ideas
Refine by:
Budget
Sort by:Popular Today
161 - 180 of 2,636 photos
Item 1 of 3
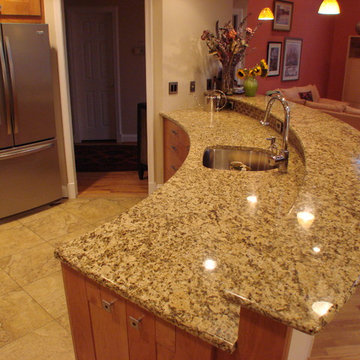
round island
Example of a large eclectic u-shaped porcelain tile eat-in kitchen design in DC Metro with an undermount sink, recessed-panel cabinets, red cabinets, granite countertops, multicolored backsplash, glass tile backsplash, stainless steel appliances and a peninsula
Example of a large eclectic u-shaped porcelain tile eat-in kitchen design in DC Metro with an undermount sink, recessed-panel cabinets, red cabinets, granite countertops, multicolored backsplash, glass tile backsplash, stainless steel appliances and a peninsula
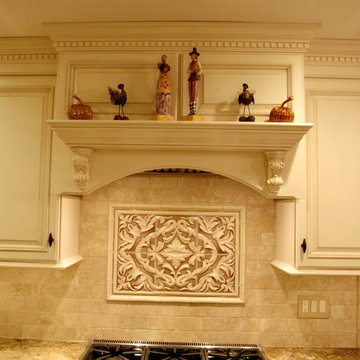
Michael Ferrero
Example of a mid-sized classic l-shaped ceramic tile eat-in kitchen design in New York with an undermount sink, raised-panel cabinets, white cabinets, granite countertops, beige backsplash, ceramic backsplash, stainless steel appliances and no island
Example of a mid-sized classic l-shaped ceramic tile eat-in kitchen design in New York with an undermount sink, raised-panel cabinets, white cabinets, granite countertops, beige backsplash, ceramic backsplash, stainless steel appliances and no island
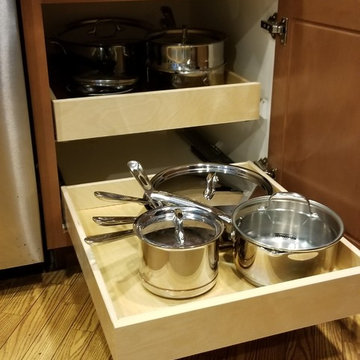
Inspiration for a mid-sized contemporary u-shaped eat-in kitchen remodel in Sacramento with an undermount sink, raised-panel cabinets, medium tone wood cabinets, solid surface countertops, beige backsplash, stone slab backsplash, stainless steel appliances, an island and beige countertops
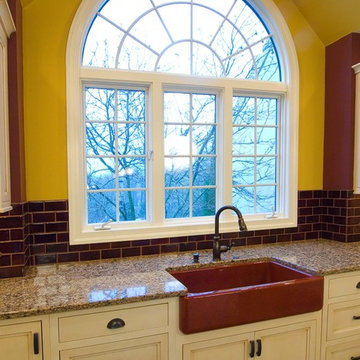
Example of a large classic u-shaped porcelain tile eat-in kitchen design in Philadelphia with a farmhouse sink, flat-panel cabinets, quartz countertops, red backsplash, subway tile backsplash, stainless steel appliances and an island
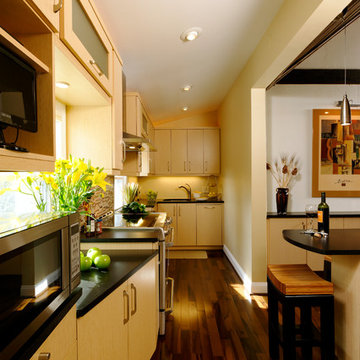
Suitland, Maryland Contemporary Kitchen
#JenniferGilmer
http://www.gilmerkitchens.com/
Photography by Bob Narod
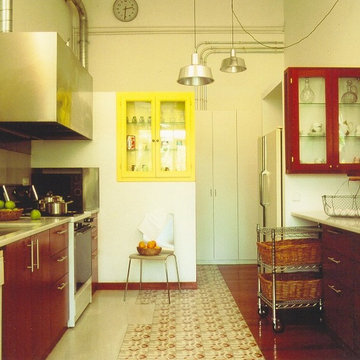
Kitchen seen through an arched door
Eat-in kitchen - mid-sized eclectic ceramic tile eat-in kitchen idea in Baltimore with an integrated sink, marble countertops, white backsplash, stone slab backsplash and black appliances
Eat-in kitchen - mid-sized eclectic ceramic tile eat-in kitchen idea in Baltimore with an integrated sink, marble countertops, white backsplash, stone slab backsplash and black appliances
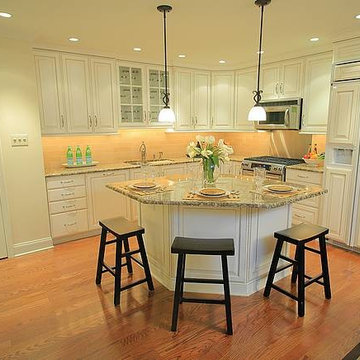
By removing a few walls and closing up athe entry to the sitting room the owners of this beautiful townhome redwsign have the benifet of a large greatroom windows and access to the large patio.The custom kitchen cabinetry was painted white and hand-glazed with a fudge glaze. Professional appliances were installed and some have maching cabinetry fronts to maintain continuity. Hardwood flooring was installed in the entire area with is connected to the living and dining area. Giallo Neopolian granite was installed and is complimented by the custom cut Limestone backsplash. The angle shaped center island was designed for maximun seating and accessiblity.
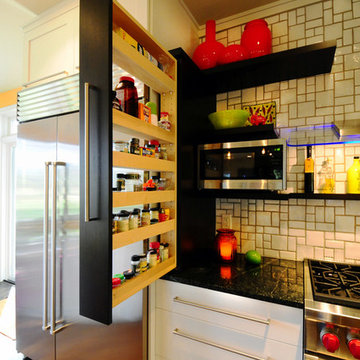
Designer: Jill Dybdahl, Photographer: Inda Reid Forgeng
Example of a trendy eat-in kitchen design in Other with a farmhouse sink, shaker cabinets, white cabinets, white backsplash, ceramic backsplash and stainless steel appliances
Example of a trendy eat-in kitchen design in Other with a farmhouse sink, shaker cabinets, white cabinets, white backsplash, ceramic backsplash and stainless steel appliances
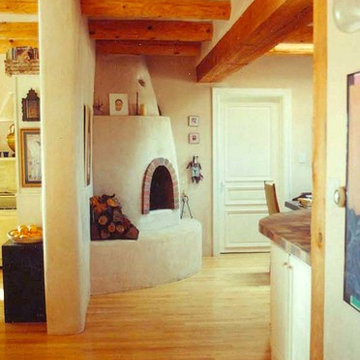
Large southwest u-shaped light wood floor eat-in kitchen photo in Albuquerque with an integrated sink, flat-panel cabinets, white cabinets, tile countertops, brown backsplash, ceramic backsplash, white appliances and a peninsula
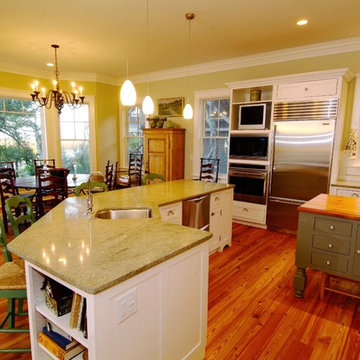
Sam Holland
Inspiration for a large transitional l-shaped light wood floor and brown floor eat-in kitchen remodel in Charleston with an undermount sink, shaker cabinets, white cabinets, quartz countertops, stainless steel appliances, two islands and multicolored countertops
Inspiration for a large transitional l-shaped light wood floor and brown floor eat-in kitchen remodel in Charleston with an undermount sink, shaker cabinets, white cabinets, quartz countertops, stainless steel appliances, two islands and multicolored countertops
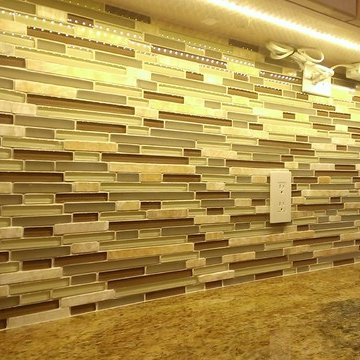
Custom Surface Solutions - Owner Craig Thompson (512) 430-1215. This album shows a kitchen backsplash with glass linear mosaic tile backsplash with tile above window, granite counters, light wood cabinets with recessed door panels, stainless appliances and double-bowl sink.
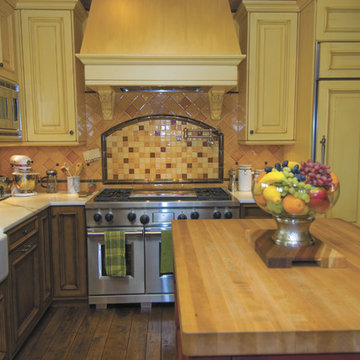
Zachary Knapp
Example of a large classic u-shaped dark wood floor eat-in kitchen design in San Luis Obispo with a farmhouse sink, yellow cabinets, granite countertops, multicolored backsplash, ceramic backsplash and stainless steel appliances
Example of a large classic u-shaped dark wood floor eat-in kitchen design in San Luis Obispo with a farmhouse sink, yellow cabinets, granite countertops, multicolored backsplash, ceramic backsplash and stainless steel appliances
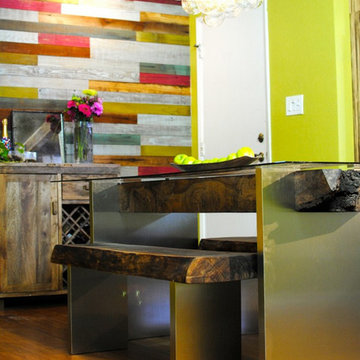
Bold and bright, centering around re-purposed beam, maximizing space for entertaining. Includes custom designed dining table with reclaimed walnut, glass, and metal. Custom designed chandelier using glass globes and twine.
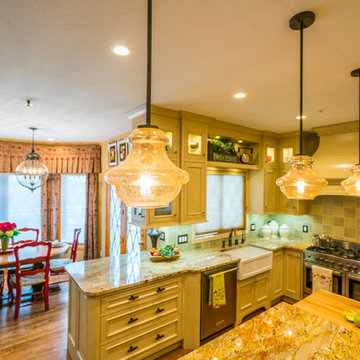
Example of a mid-sized classic l-shaped medium tone wood floor eat-in kitchen design in Denver with a farmhouse sink, white cabinets, granite countertops, porcelain backsplash, stainless steel appliances and an island
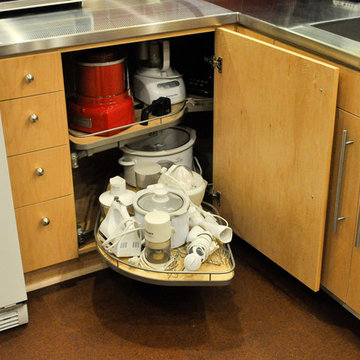
Walter Hofheinz
Eat-in kitchen - small contemporary galley cork floor eat-in kitchen idea in Dallas with an integrated sink, flat-panel cabinets, light wood cabinets, stainless steel countertops, red backsplash, ceramic backsplash and stainless steel appliances
Eat-in kitchen - small contemporary galley cork floor eat-in kitchen idea in Dallas with an integrated sink, flat-panel cabinets, light wood cabinets, stainless steel countertops, red backsplash, ceramic backsplash and stainless steel appliances
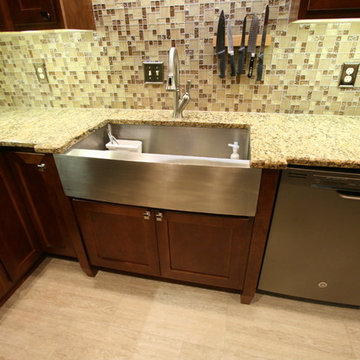
Jeff Martin
Example of a mid-sized trendy l-shaped porcelain tile eat-in kitchen design in Jacksonville with a farmhouse sink, shaker cabinets, brown cabinets, granite countertops, beige backsplash, glass tile backsplash, stainless steel appliances and no island
Example of a mid-sized trendy l-shaped porcelain tile eat-in kitchen design in Jacksonville with a farmhouse sink, shaker cabinets, brown cabinets, granite countertops, beige backsplash, glass tile backsplash, stainless steel appliances and no island
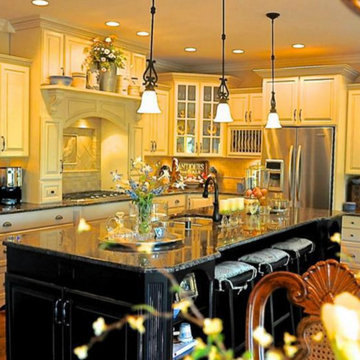
Eat-in kitchen - large traditional l-shaped dark wood floor eat-in kitchen idea in Louisville with an undermount sink, raised-panel cabinets, white cabinets, granite countertops, beige backsplash, ceramic backsplash, stainless steel appliances and an island
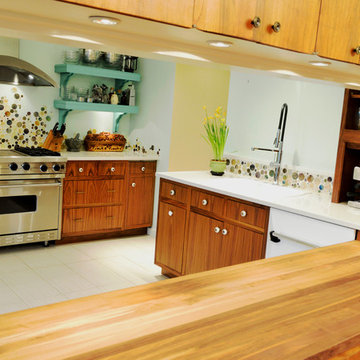
Photos By: Amy Birrer
The home featured was built in 1956 in the height of the atomic age and we wanted to bring it back to its roots. The idea here is to pay homage to the 1950s without repeating them verbatim. In lieu of an aquamarine refrigerator, we used a large white AGA with modern lines and encased it in an aquamarine cabinet. We picked up the same color on the shelving on either side of the stainless Viking range. The cabinets are a framed inset construction with slab drawers and doors. The flat doors and drawers are in keeping with minimal embellishment, but using a framed inset cabinet adds interest to the space and breaks up the conformity.
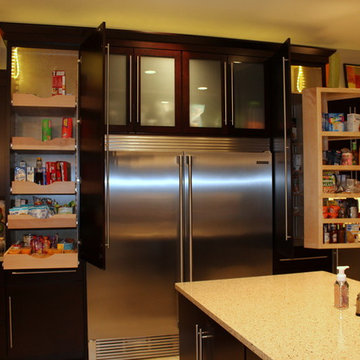
Eat-in kitchen - large contemporary u-shaped porcelain tile and beige floor eat-in kitchen idea in Other with an undermount sink, dark wood cabinets, quartzite countertops, ceramic backsplash, stainless steel appliances, two islands, flat-panel cabinets and multicolored backsplash
Yellow Eat-In Kitchen Ideas
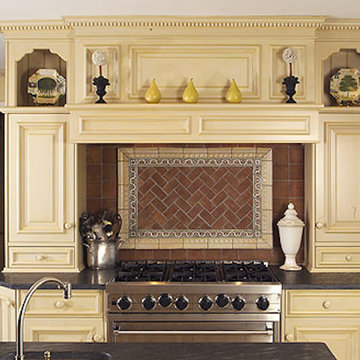
Large elegant l-shaped ceramic tile eat-in kitchen photo in Philadelphia with a farmhouse sink, raised-panel cabinets, white cabinets, granite countertops, red backsplash, stainless steel appliances and an island
9





