Yellow Eat-In Kitchen Ideas
Refine by:
Budget
Sort by:Popular Today
61 - 80 of 2,640 photos
Item 1 of 3
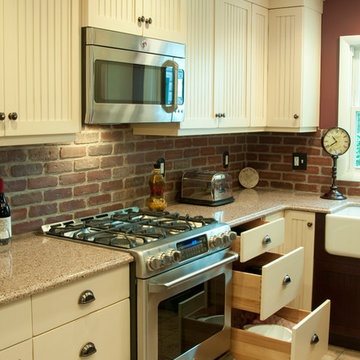
Scott Metzger
Eat-in kitchen - small traditional l-shaped travertine floor eat-in kitchen idea in Newark with a farmhouse sink, shaker cabinets, quartz countertops, red backsplash, stainless steel appliances and an island
Eat-in kitchen - small traditional l-shaped travertine floor eat-in kitchen idea in Newark with a farmhouse sink, shaker cabinets, quartz countertops, red backsplash, stainless steel appliances and an island

Stylish Greenwich Village home upgraded with shaker style custom cabinetry and millwork: kitchen, custom glass cabinetry and heater covers, library, vanities and laundry room.
Design, fabrication and install by Teoria Interiors.
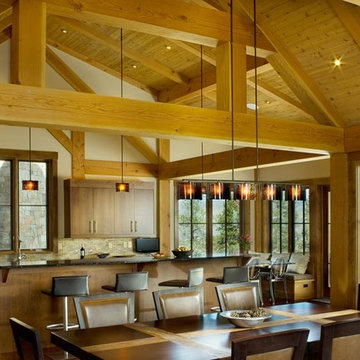
Ric Stovall
Eat-in kitchen - transitional l-shaped dark wood floor eat-in kitchen idea in Denver with flat-panel cabinets, medium tone wood cabinets, granite countertops, beige backsplash, glass tile backsplash, stainless steel appliances and an island
Eat-in kitchen - transitional l-shaped dark wood floor eat-in kitchen idea in Denver with flat-panel cabinets, medium tone wood cabinets, granite countertops, beige backsplash, glass tile backsplash, stainless steel appliances and an island
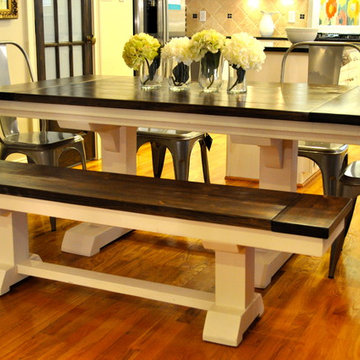
Example of a mid-sized trendy u-shaped medium tone wood floor eat-in kitchen design in Raleigh with an undermount sink, glass-front cabinets, white cabinets, quartz countertops, beige backsplash, stone tile backsplash, stainless steel appliances and an island

Beautiful transformation from a traditional style to a beautiful sleek warm environment. This luxury space is created by Wood-Mode Custom Cabinetry in a Vanguard Plus Matte Classic Walnut. The interior drawer inserts are walnut. The back lit surrounds around the ovens and windows is LED backlit Onyx Slabs. The countertops in the kitchen Mystic Gold Quartz with the bar upper are Dekton Keranium Tech Collection with Legrand Adorne electrical outlets. Appliances: Miele 30” Truffle Brown Convection oven stacked with a combination Miele Steam and convection oven, Dishwasher is Gaggenau fully integrated automatic, Wine cooler, refrigerator and freezer is Thermador. Under counter refrigeration is U Line. The sinks are Blanco Solon Composite System. The ceiling mount hood is Futuro Skylight Series with the drop down ceiling finished in a walnut veneer.
The tile in the pool table room is Bisazza Mosaic Tile with cabinetry by Wood-Mode Custom Cabinetry in the same finishes as the kitchen. Flooring throughout the three living areas is Eleganza Porcelain Tile.
The cabinetry in the adjoining family room is Wood-Mode Custom Cabinetry in the same wood as the other areas in the kitchen but with a High Gloss Walnut. The entertainment wall is Limestone Slab with Limestone Stack Stone. The Lime Stone Stack Stone also accents the pillars in the foyer and the entry to the game room. Speaker system throughout area is SONOS wireless home theatre system.
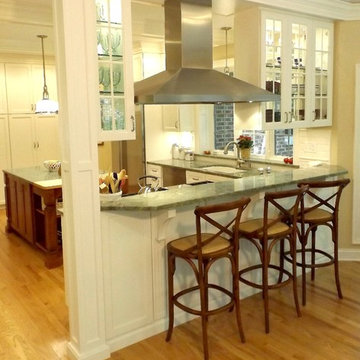
Mid-sized elegant l-shaped light wood floor eat-in kitchen photo in Chicago with a double-bowl sink, shaker cabinets, white cabinets, marble countertops, stainless steel appliances and an island
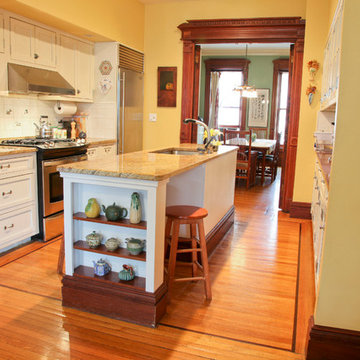
The client wanted to update the home for modern living while complimenting the original Victorian details. The new kitchen is functional, gracious and understated.
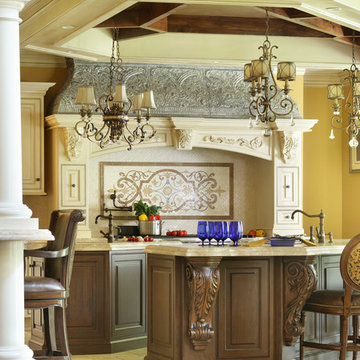
About the photo:
The cabinets are Mastro Rosolino - our private line of cabinetry. The finish on the perimeter is paint and glazed, the bar and islands are walnut with a stain and glaze. The cabinet style is beaded inset.
The hearth features one of our custom reclaimed tin hoods- only available through us.
The countertops are Grey-Gold limestone, 2 1/2" thick.
The backsplash is polished travertine, chiard, and honey onyx. The backsplash was done by Stratta in Wyckoff, NJ.
The flooring is tumbled travertine.
The appliances are: Sub-zero BI48S/O, Viking 60" dual fuel range, Viking dishwasher, Viking VMOC206 micro, Viking wine refrigerator, Marvel ice machine.
Other info: the blue glasses in this photo came from Pier 1. All other pieces in this photo (i.e.: lights, chairs, etc) were purchased separately by the owner.
Peter Rymwid (www.peterrymwid.com)
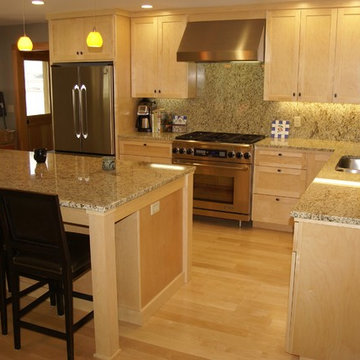
We removed a wall, removed the galley kitchen and created a modern open space.
B. Drewicke
Example of a transitional l-shaped eat-in kitchen design in San Francisco with an undermount sink, shaker cabinets, light wood cabinets, granite countertops, multicolored backsplash, stone slab backsplash and stainless steel appliances
Example of a transitional l-shaped eat-in kitchen design in San Francisco with an undermount sink, shaker cabinets, light wood cabinets, granite countertops, multicolored backsplash, stone slab backsplash and stainless steel appliances
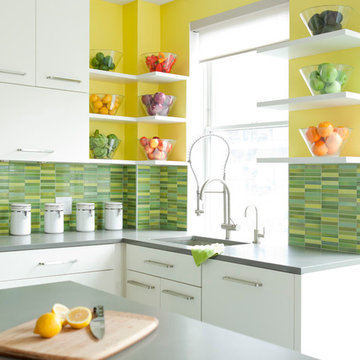
The original kitchen had some awkward layout issues, such as a dishwasher to the direct left of the sink forcing you reach over the open dishwasher door to the sink as you rinsed dishes to load. We corrected this by moving the dishwasher to the right of the sink, creating a much more comfortable and practical arrangement.
Photo: Emily Gilbert
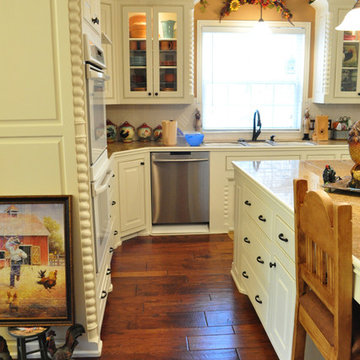
Example of a large classic u-shaped dark wood floor eat-in kitchen design in Dallas with a triple-bowl sink, raised-panel cabinets, white cabinets, granite countertops, white backsplash, stone tile backsplash, stainless steel appliances and an island
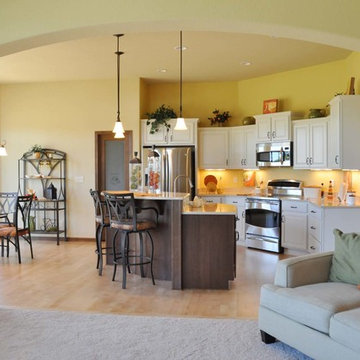
Detour Marketing, LLC
Example of a mid-sized classic l-shaped light wood floor eat-in kitchen design in Milwaukee with shaker cabinets, white cabinets, granite countertops, stainless steel appliances and an island
Example of a mid-sized classic l-shaped light wood floor eat-in kitchen design in Milwaukee with shaker cabinets, white cabinets, granite countertops, stainless steel appliances and an island
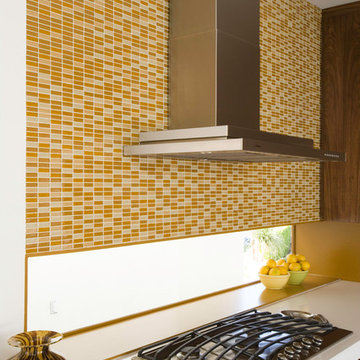
Michael Weschler Photography
Inspiration for a mid-sized mid-century modern l-shaped eat-in kitchen remodel in Los Angeles with an undermount sink, flat-panel cabinets, medium tone wood cabinets, quartz countertops, beige backsplash, mosaic tile backsplash, paneled appliances and an island
Inspiration for a mid-sized mid-century modern l-shaped eat-in kitchen remodel in Los Angeles with an undermount sink, flat-panel cabinets, medium tone wood cabinets, quartz countertops, beige backsplash, mosaic tile backsplash, paneled appliances and an island
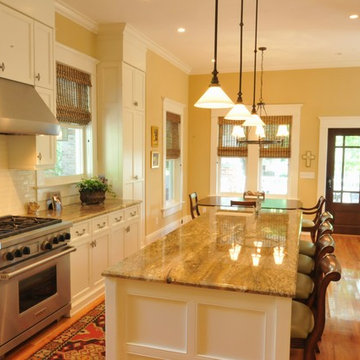
Jennifer Carlin, AIA
Eat-in kitchen - craftsman l-shaped medium tone wood floor eat-in kitchen idea in Tampa with a farmhouse sink, white cabinets, granite countertops, white backsplash, ceramic backsplash, stainless steel appliances and an island
Eat-in kitchen - craftsman l-shaped medium tone wood floor eat-in kitchen idea in Tampa with a farmhouse sink, white cabinets, granite countertops, white backsplash, ceramic backsplash, stainless steel appliances and an island
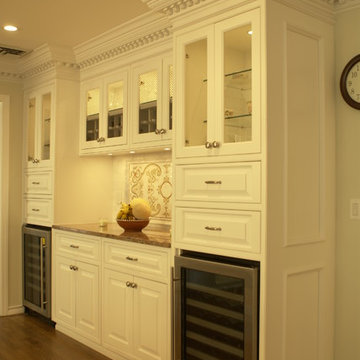
Example of a large classic single-wall dark wood floor eat-in kitchen design in New York with an undermount sink, raised-panel cabinets, white cabinets, marble countertops, white backsplash, ceramic backsplash, stainless steel appliances and an island
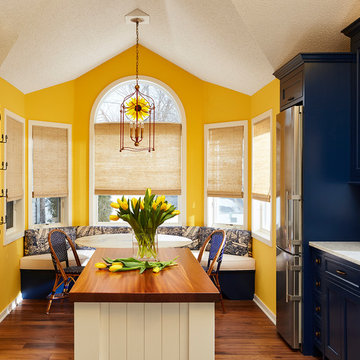
Alyssa Lee Photography & Lynn Peterson Photography
Example of a small classic single-wall medium tone wood floor and brown floor eat-in kitchen design in Minneapolis with multicolored backsplash, colored appliances and an island
Example of a small classic single-wall medium tone wood floor and brown floor eat-in kitchen design in Minneapolis with multicolored backsplash, colored appliances and an island
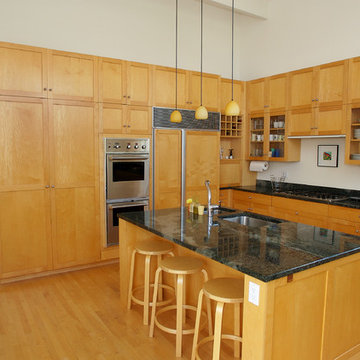
Maple cabinets and granite countertops. Maple floors. Pella windows & doors. Architect Mark McInturff.
Photographer Marc Clery
Boardwalk Builders, Rehoboth Beach, DE
www.boardwalkbuilders.com
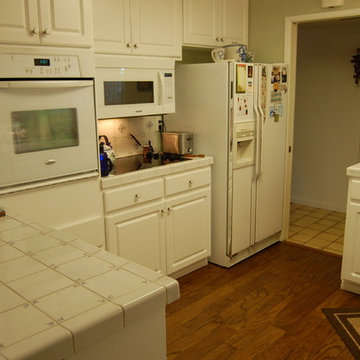
This beautiful kitchen is adjacent to the tile entryway and transitions well with the use of a matching T-molding. The placement of the rug absorbs water that may splash on the floor when it is in use. It is still important to leave no standing water on hardwood surfaces of any kind. Photo by Troy Ocariza
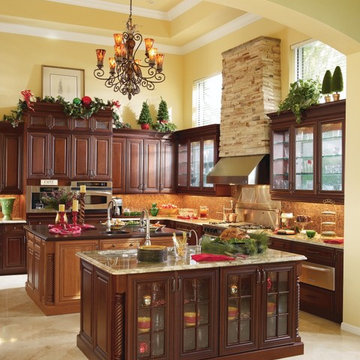
The #kitchen is the heart of the home, where the family gathers after long, busy days. Create a space that allows for mingling and adequate cooking space, with two center #islands.
Get this look with #Omega’s custom Mandalay Cherry doors in a Sable Cinnamon finish and Onyx Coffee glaze.
Yellow Eat-In Kitchen Ideas
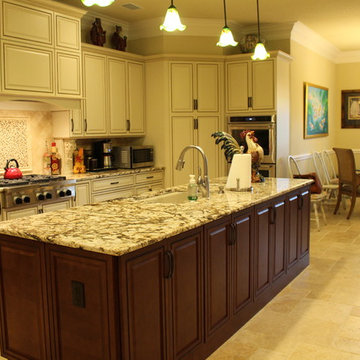
Example of a large classic travertine floor and beige floor eat-in kitchen design in Orange County with an undermount sink, raised-panel cabinets, beige cabinets, granite countertops, beige backsplash, stone tile backsplash, stainless steel appliances and an island
4





