Yellow Eat-In Kitchen Ideas
Refine by:
Budget
Sort by:Popular Today
21 - 40 of 2,641 photos
Item 1 of 3

Project by Wiles Design Group. Their Cedar Rapids-based design studio serves the entire Midwest, including Iowa City, Dubuque, Davenport, and Waterloo, as well as North Missouri and St. Louis.
For more about Wiles Design Group, see here: https://wilesdesigngroup.com/
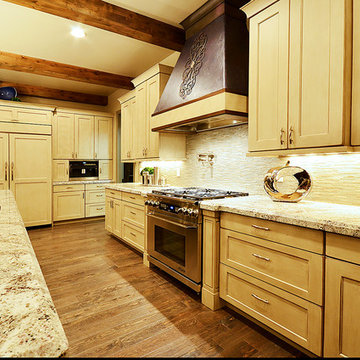
Kitchen
Example of a large transitional u-shaped medium tone wood floor eat-in kitchen design in Denver with a single-bowl sink, recessed-panel cabinets, beige cabinets, granite countertops, beige backsplash, stone tile backsplash, stainless steel appliances and an island
Example of a large transitional u-shaped medium tone wood floor eat-in kitchen design in Denver with a single-bowl sink, recessed-panel cabinets, beige cabinets, granite countertops, beige backsplash, stone tile backsplash, stainless steel appliances and an island
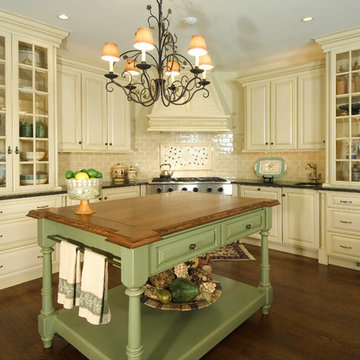
Example of a large classic u-shaped medium tone wood floor eat-in kitchen design in Philadelphia with beaded inset cabinets, white cabinets, granite countertops, beige backsplash, ceramic backsplash, stainless steel appliances and an island
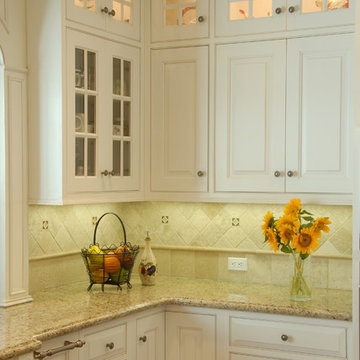
Large elegant u-shaped medium tone wood floor eat-in kitchen photo in San Francisco with a double-bowl sink, raised-panel cabinets, white cabinets, granite countertops, beige backsplash, stone tile backsplash, stainless steel appliances and an island
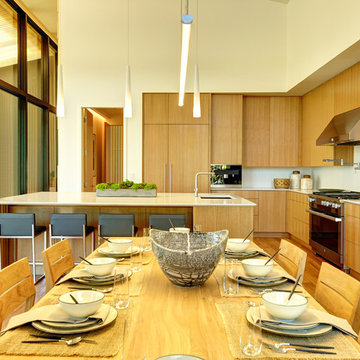
Gregory Dean Photography
Example of a trendy l-shaped brown floor eat-in kitchen design in Other with an undermount sink, flat-panel cabinets, brown cabinets, white backsplash, stainless steel appliances and a peninsula
Example of a trendy l-shaped brown floor eat-in kitchen design in Other with an undermount sink, flat-panel cabinets, brown cabinets, white backsplash, stainless steel appliances and a peninsula
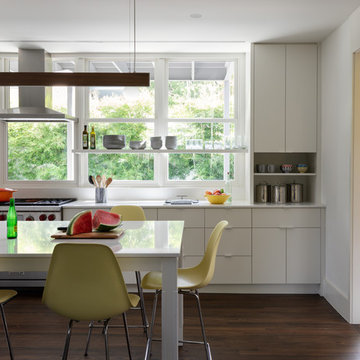
Kitchen windows open to porch and pool beyond. Island sized to seat six.
Photo by Whit Preston
Trendy galley dark wood floor eat-in kitchen photo in Austin with flat-panel cabinets, white cabinets, window backsplash, stainless steel appliances and white countertops
Trendy galley dark wood floor eat-in kitchen photo in Austin with flat-panel cabinets, white cabinets, window backsplash, stainless steel appliances and white countertops
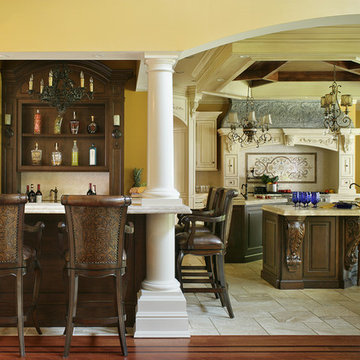
About the photo:
The cabinets are Mastro Rosolino - our private line of cabinetry. The finish on the perimeter is paint and glazed, the bar and islands are walnut with a stain and glaze. The cabinet style is beaded inset.
The hearth features one of our custom reclaimed tin hoods- only available through us.
The countertops are Grey-Gold limestone, 2 1/2" thick.
The backsplash is polished travertine, chiard, and honey onyx. The backsplash was done by Stratta in Wyckoff, NJ.
The flooring is tumbled travertine.
The appliances are: Sub-zero BI48S/O, Viking 60" dual fuel range, Viking dishwasher, Viking VMOC206 micro, Viking wine refrigerator, Marvel ice machine.
Other info: the blue glasses in this photo came from Pier 1. All other pieces in this photo (i.e.: lights, chairs, etc) were purchased separately by the owner.
Peter Rymwid (www.peterrymwid.com)
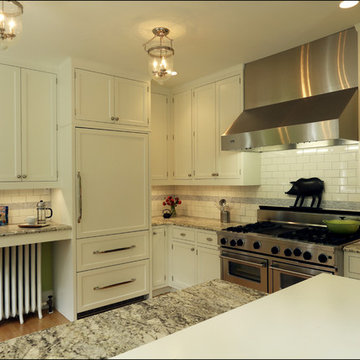
The kitchen was transformed from an awkward L shape to an open space that maximizes functionality. A band of inset mosaic tile adds personality to a subway tile backsplash while an integrated fridge keeps the space feeling clean and neat. Design by Kristyn Bester. Photo by Photo Art Portraits.
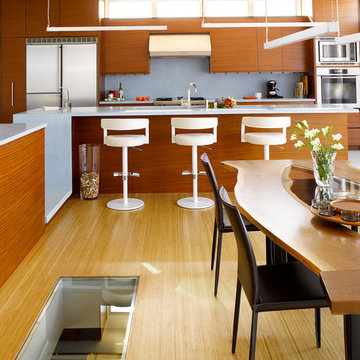
Alex Hayden & Kozo Nozawa
Example of a large trendy l-shaped concrete floor eat-in kitchen design in Seattle with flat-panel cabinets, medium tone wood cabinets, concrete countertops, blue backsplash, cement tile backsplash, stainless steel appliances and two islands
Example of a large trendy l-shaped concrete floor eat-in kitchen design in Seattle with flat-panel cabinets, medium tone wood cabinets, concrete countertops, blue backsplash, cement tile backsplash, stainless steel appliances and two islands
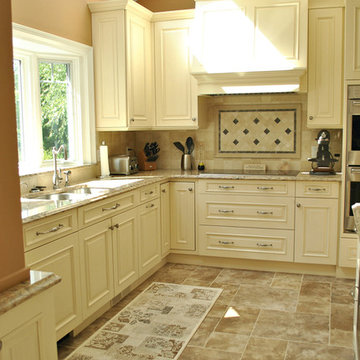
A bright and spacious open concept kitchen remodel in Shrewsbury, MA. Featuring Brookhaven cabinetry with raised panel maple doors in a vintage white finish and Cambria "Bradshaw" countertops.
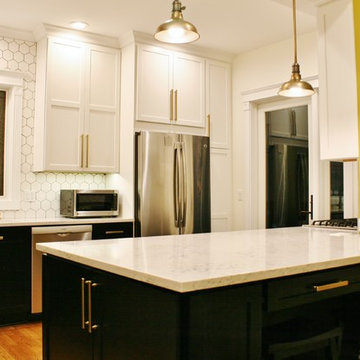
This kitchen designed by Andersonville Kitchen and Bath includes: Dura Supreme Cabinetry Hudson Shaker w/ 5 piece drawer front in White Paint on upper cabinets and Black Paint cabinet on the base cabinetry. The hutch is also Dura Supreme Quarter-Sawn Oak. The quartz countertop is Silestone Helix.
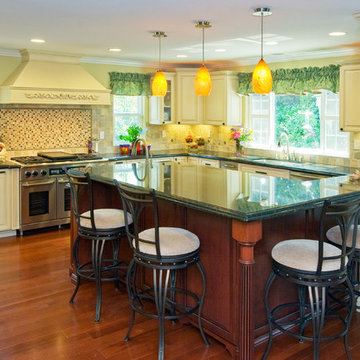
White painted kitchen with cherry stained island. Yellow lights, flowers, green valance, and bunny art give this kitchen an Easter feel.
Example of a large classic u-shaped medium tone wood floor and brown floor eat-in kitchen design in San Francisco with raised-panel cabinets, white cabinets, stainless steel appliances, an island, an undermount sink, quartzite countertops, multicolored backsplash and mosaic tile backsplash
Example of a large classic u-shaped medium tone wood floor and brown floor eat-in kitchen design in San Francisco with raised-panel cabinets, white cabinets, stainless steel appliances, an island, an undermount sink, quartzite countertops, multicolored backsplash and mosaic tile backsplash
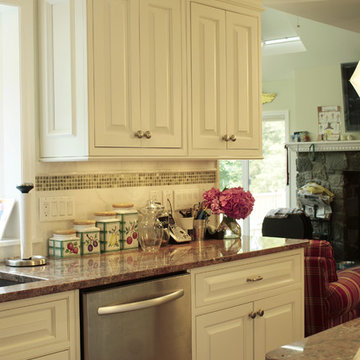
Eat-in kitchen - large traditional single-wall dark wood floor eat-in kitchen idea in New York with an undermount sink, raised-panel cabinets, white cabinets, marble countertops, white backsplash, ceramic backsplash, stainless steel appliances and an island
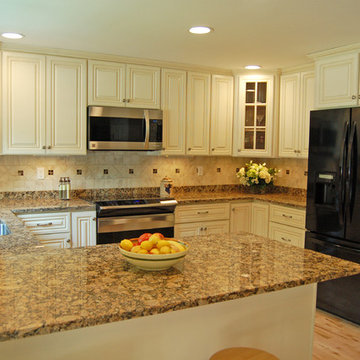
JSI Wheaton
Granite countertop
Roll out trays
Hafele corner pull out unit
Allison decorator hardware
Dowell stainless sink, faucet with protective grid
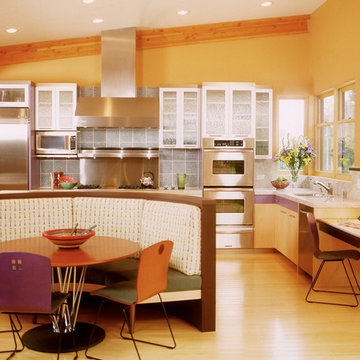
award winning, nationally published
Large trendy l-shaped bamboo floor eat-in kitchen photo in San Diego with a double-bowl sink, white cabinets, granite countertops, blue backsplash, glass tile backsplash, stainless steel appliances and an island
Large trendy l-shaped bamboo floor eat-in kitchen photo in San Diego with a double-bowl sink, white cabinets, granite countertops, blue backsplash, glass tile backsplash, stainless steel appliances and an island
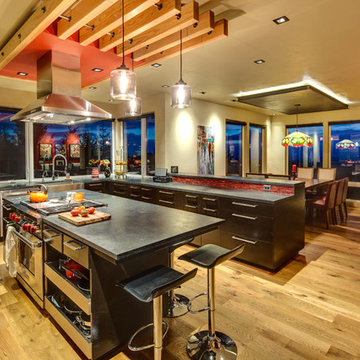
Erik Bishoff
Example of a large transitional u-shaped light wood floor eat-in kitchen design in Other with a farmhouse sink, flat-panel cabinets, dark wood cabinets, concrete countertops, red backsplash, glass tile backsplash, stainless steel appliances and an island
Example of a large transitional u-shaped light wood floor eat-in kitchen design in Other with a farmhouse sink, flat-panel cabinets, dark wood cabinets, concrete countertops, red backsplash, glass tile backsplash, stainless steel appliances and an island
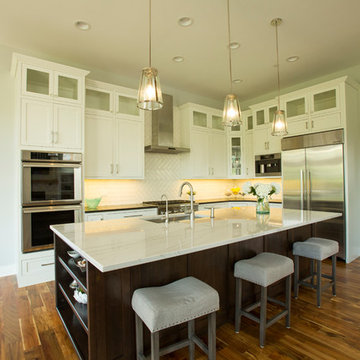
Large eclectic medium tone wood floor eat-in kitchen photo in Chicago with an undermount sink, flat-panel cabinets, white cabinets, granite countertops, white backsplash, ceramic backsplash, stainless steel appliances and an island
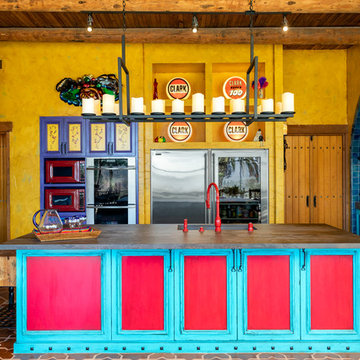
Do we have your attention now? ?A kitchen with a theme is always fun to design and this colorful Escondido kitchen remodel took it to the next level in the best possible way. Our clients desired a larger kitchen with a Day of the Dead theme - this meant color EVERYWHERE! Cabinets, appliances and even custom powder-coated plumbing fixtures. Every day is a fiesta in this stunning kitchen and our clients couldn't be more pleased. Artistic, hand-painted murals, custom lighting fixtures, an antique-looking stove, and more really bring this entire kitchen together. The huge arched windows allow natural light to flood this space while capturing a gorgeous view. This is by far one of our most creative projects to date and we love that it truly demonstrates that you are only limited by your imagination. Whatever your vision is for your home, we can help bring it to life. What do you think of this colorful kitchen?
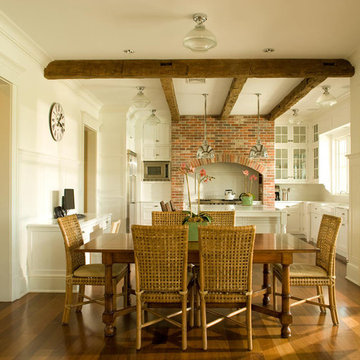
Example of a classic medium tone wood floor eat-in kitchen design in New York with a farmhouse sink, shaker cabinets, white cabinets, marble countertops, white backsplash, stainless steel appliances, an island and porcelain backsplash
Yellow Eat-In Kitchen Ideas
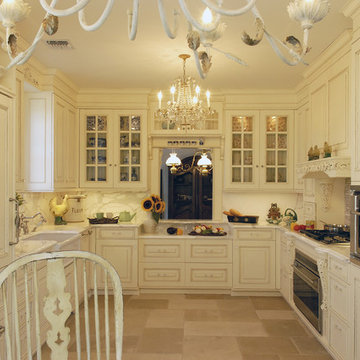
kitchendesigns.com
Designed by Mario Mulea at Kitchen Designs by Ken Kelly, Inc.
Mid-sized elegant u-shaped ceramic tile eat-in kitchen photo in New York with white cabinets, granite countertops, white backsplash, paneled appliances and no island
Mid-sized elegant u-shaped ceramic tile eat-in kitchen photo in New York with white cabinets, granite countertops, white backsplash, paneled appliances and no island
2





