Yellow Floor Eat-In Kitchen Ideas
Refine by:
Budget
Sort by:Popular Today
1 - 20 of 1,962 photos
Item 1 of 3

Large minimalist light wood floor and yellow floor eat-in kitchen photo in San Francisco with a drop-in sink, flat-panel cabinets, light wood cabinets, gray backsplash, glass tile backsplash, stainless steel appliances, an island and white countertops
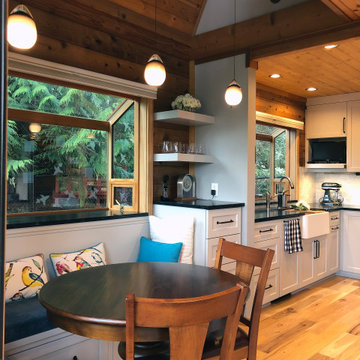
Log homes have challenges, this remodel with its new floor plan brought in soft grey cabinets, soapstone c-tops, and a marble backsplash.
View from the living room. The apron front sink has a farmhouse feel but the appliances are all modern. A banquette can seat many guests while affording views of nature. There's a coffee center, a hidden cabinet for the microwave and a nook for a TV. A light rail system allows for pendants to hang in the two-story vaulted ceiling over the banquette. It's a uniquely personal space that now functions brilliantly for the homeowners.
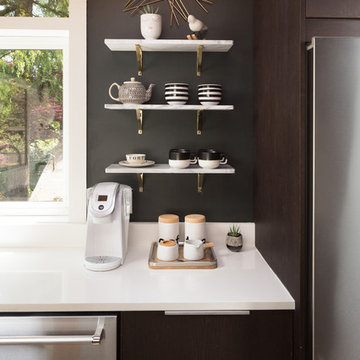
Photography by Alex Crook
www.alexcrook.com
Eat-in kitchen - small 1950s galley medium tone wood floor and yellow floor eat-in kitchen idea in Seattle with an undermount sink, flat-panel cabinets, dark wood cabinets, marble countertops, gray backsplash, mosaic tile backsplash, stainless steel appliances and no island
Eat-in kitchen - small 1950s galley medium tone wood floor and yellow floor eat-in kitchen idea in Seattle with an undermount sink, flat-panel cabinets, dark wood cabinets, marble countertops, gray backsplash, mosaic tile backsplash, stainless steel appliances and no island
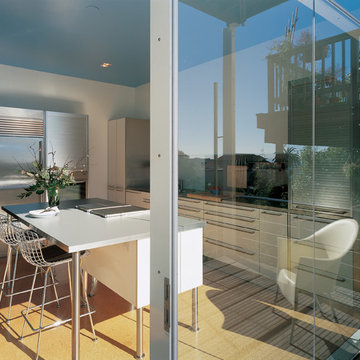
Example of a trendy yellow floor eat-in kitchen design in San Francisco with stainless steel appliances, flat-panel cabinets, white cabinets, stainless steel countertops, a double-bowl sink and an island
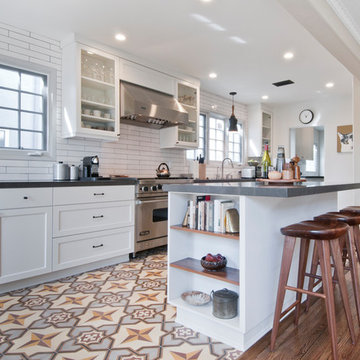
Eat-in kitchen - mid-sized transitional galley cement tile floor and yellow floor eat-in kitchen idea in Los Angeles with an undermount sink, shaker cabinets, white cabinets, quartzite countertops, white backsplash, ceramic backsplash, stainless steel appliances and an island

This kitchen was designed for a open floor plan in a newly designed home.
The juctapositioning of textured wood for the hood and side coffeebar pantry section, as well as BM Hale Navy Blue for hte island, with the Simply White Cabinetry, floor to ceiling, created a transitional clean look.
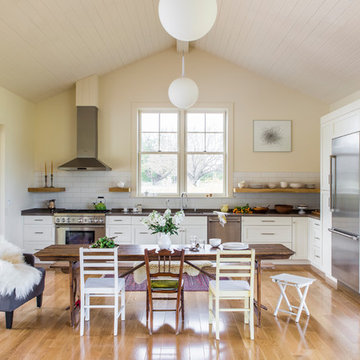
Laure Joliet
Eat-in kitchen - cottage single-wall medium tone wood floor and yellow floor eat-in kitchen idea in San Francisco with shaker cabinets, white cabinets, white backsplash, subway tile backsplash, stainless steel appliances and no island
Eat-in kitchen - cottage single-wall medium tone wood floor and yellow floor eat-in kitchen idea in San Francisco with shaker cabinets, white cabinets, white backsplash, subway tile backsplash, stainless steel appliances and no island
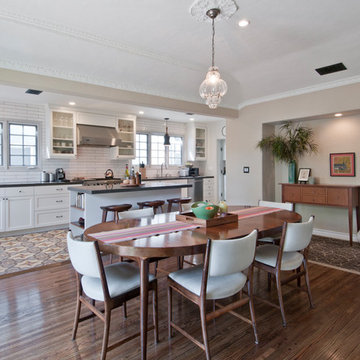
Mid-sized transitional galley cement tile floor and yellow floor eat-in kitchen photo in Los Angeles with an undermount sink, shaker cabinets, white cabinets, quartzite countertops, white backsplash, ceramic backsplash, stainless steel appliances and an island
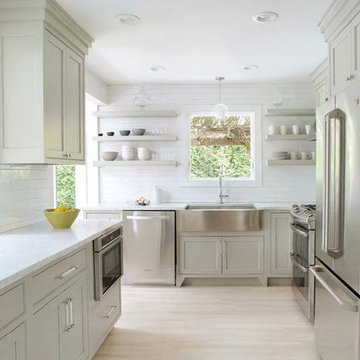
Eat-in kitchen - mid-sized u-shaped light wood floor and yellow floor eat-in kitchen idea in New York with a farmhouse sink, beaded inset cabinets, gray cabinets, marble countertops, white backsplash, subway tile backsplash, stainless steel appliances and no island
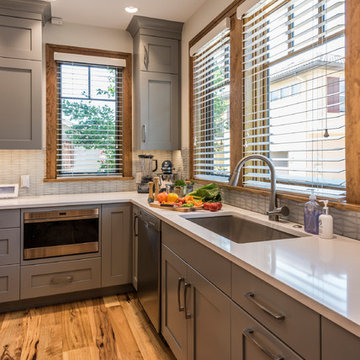
View of sink area, with one west window and three north windows for ample natural light. The kitchen has 15 recessed cans, on dimmers, for nighttime. Floors are resawn hickory. Philip Wegener Photography
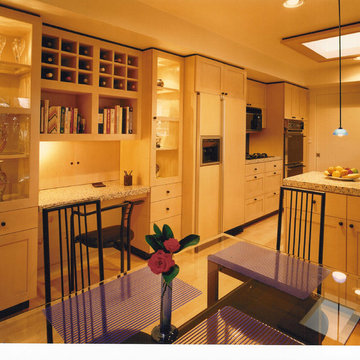
Kitchen remodel showing kitchen office workspace, breakfast area and main kitchen area.
Mark Trousdale Photographer
Inspiration for a large modern galley light wood floor and yellow floor eat-in kitchen remodel in San Francisco with a double-bowl sink, shaker cabinets, light wood cabinets, granite countertops, black backsplash, paneled appliances, stone slab backsplash and a peninsula
Inspiration for a large modern galley light wood floor and yellow floor eat-in kitchen remodel in San Francisco with a double-bowl sink, shaker cabinets, light wood cabinets, granite countertops, black backsplash, paneled appliances, stone slab backsplash and a peninsula
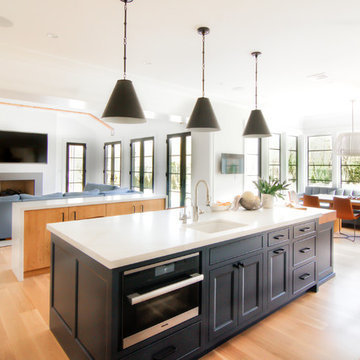
This kitchen was designed for a open floor plan in a newly designed home.
The juctapositioning of textured wood for the hood and side coffeebar pantry section, as well as BM Hale Navy Blue for hte island, with the Simply White Cabinetry, floor to ceiling, created a transitional clean look.
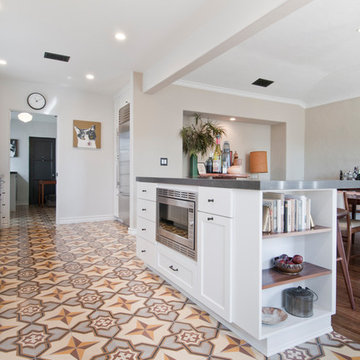
Mid-sized transitional galley cement tile floor and yellow floor eat-in kitchen photo in Los Angeles with an undermount sink, shaker cabinets, white cabinets, quartzite countertops, white backsplash, ceramic backsplash, stainless steel appliances and an island
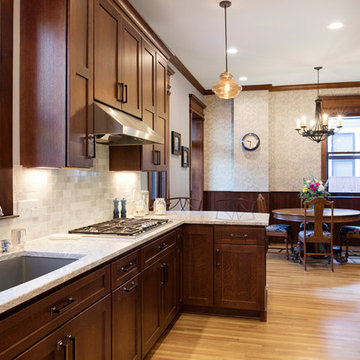
This 1800's Minneapolis kitchen needed to be updated! The homeowners were looking to preserve the integrity of the home and the era that it was built in, yet make it current and more functional for their family. We removed the dropped header and replaced it with a hidden header, reduced the size of the back of the fireplace, which faces the formal dining room, and took down all the yellow toile wallpaper and red paint. There was a bathroom where the new back entry comes into the dinette area, this was moved to the other side of the room to make the kitchen area more spacious. The woodwork in this house is truly a work of art, so the cabinets had to co-exist and work well with the existing. The cabinets are quartersawn oak and are shaker doors and drawers. The casing on the doors and windows differed depending on the area you were in, so we created custom moldings to recreate the gorgeous casing that existed on the kitchen windows and door. We used Cambria for the countertops and a gorgeous marble tile for the backsplash. What a beautiful kitchen!
SpaceCrafting
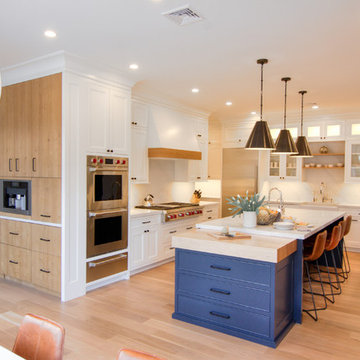
Large transitional u-shaped light wood floor and yellow floor eat-in kitchen photo in New York with a farmhouse sink, flat-panel cabinets, white cabinets, quartzite countertops, white backsplash, stone slab backsplash, stainless steel appliances, two islands and white countertops
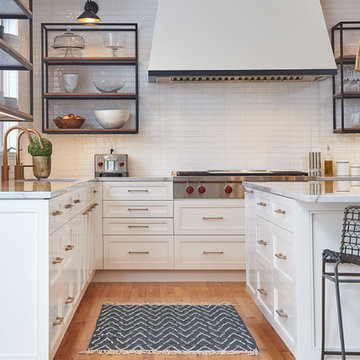
Black and White - Transitional horizontal design.
Example of a large transitional l-shaped light wood floor and yellow floor eat-in kitchen design in Minneapolis with an undermount sink, flat-panel cabinets, white cabinets, quartzite countertops, white backsplash, subway tile backsplash, stainless steel appliances, an island and white countertops
Example of a large transitional l-shaped light wood floor and yellow floor eat-in kitchen design in Minneapolis with an undermount sink, flat-panel cabinets, white cabinets, quartzite countertops, white backsplash, subway tile backsplash, stainless steel appliances, an island and white countertops
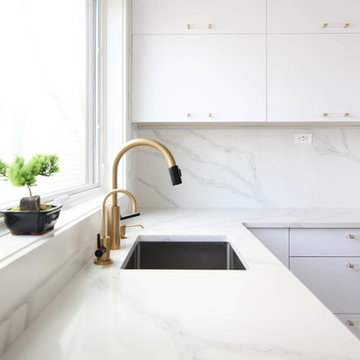
The navy blue stripe running through the center of the island and down the waterfall side, is absolutely the most attractive element of this fresh kitchen! In addition to the gold handles, faucets and lighting the wood grain laminate cabinets add warmth to this high gloss white acrylic kitchen. Built into the cabinet, are charming red stove knobs, that everyone seems to notice upon entering this magnificent space!
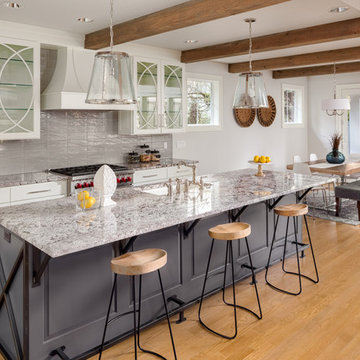
Eat-in kitchen - small traditional single-wall light wood floor and yellow floor eat-in kitchen idea in Charlotte with a double-bowl sink, glass-front cabinets, white cabinets, granite countertops, gray backsplash, ceramic backsplash, stainless steel appliances and an island
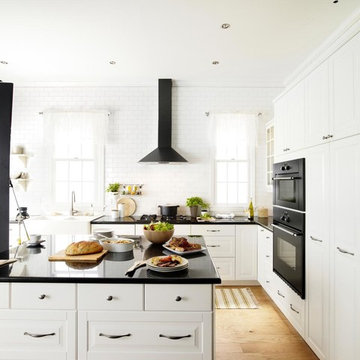
This white and black look is clean and classic! Come on in to DeHaan Tile & Floor Covering to design your kitchen!
Inspiration for a large contemporary u-shaped light wood floor and yellow floor eat-in kitchen remodel in Grand Rapids with a farmhouse sink, raised-panel cabinets, white cabinets, quartz countertops, white backsplash, subway tile backsplash, black appliances and an island
Inspiration for a large contemporary u-shaped light wood floor and yellow floor eat-in kitchen remodel in Grand Rapids with a farmhouse sink, raised-panel cabinets, white cabinets, quartz countertops, white backsplash, subway tile backsplash, black appliances and an island
Yellow Floor Eat-In Kitchen Ideas
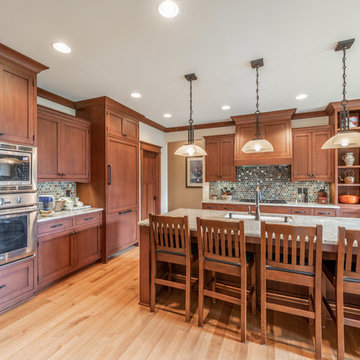
Elegant arts and crafts custom kitchen in white quarter sawn oak.
Eat-in kitchen - mid-sized craftsman l-shaped light wood floor and yellow floor eat-in kitchen idea in Milwaukee with an undermount sink, medium tone wood cabinets, granite countertops, metallic backsplash, glass sheet backsplash, paneled appliances, an island, beige countertops and shaker cabinets
Eat-in kitchen - mid-sized craftsman l-shaped light wood floor and yellow floor eat-in kitchen idea in Milwaukee with an undermount sink, medium tone wood cabinets, granite countertops, metallic backsplash, glass sheet backsplash, paneled appliances, an island, beige countertops and shaker cabinets
1





