Yellow Kitchen Ideas
Refine by:
Budget
Sort by:Popular Today
1 - 20 of 19,069 photos

Example of a mid-sized cottage light wood floor kitchen design in New York with a farmhouse sink, yellow cabinets, soapstone countertops, black backsplash, stone slab backsplash, stainless steel appliances, an island, black countertops and beaded inset cabinets
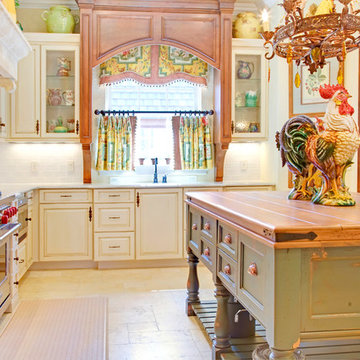
Elegant kitchen photo in Orlando with wood countertops, raised-panel cabinets, distressed cabinets, white backsplash, subway tile backsplash and stainless steel appliances

Kitchen - contemporary galley medium tone wood floor and brown floor kitchen idea in San Francisco with an undermount sink, shaker cabinets, white cabinets, blue backsplash, paneled appliances and beige countertops

Container House interior
Inspiration for a small scandinavian l-shaped concrete floor and beige floor eat-in kitchen remodel in Seattle with a farmhouse sink, flat-panel cabinets, light wood cabinets, wood countertops, an island and beige countertops
Inspiration for a small scandinavian l-shaped concrete floor and beige floor eat-in kitchen remodel in Seattle with a farmhouse sink, flat-panel cabinets, light wood cabinets, wood countertops, an island and beige countertops

This small kitchen and dining nook is packed full of character and charm (just like it's owner). Custom cabinets utilize every available inch of space with internal accessories

Inspiration for a small eclectic u-shaped open concept kitchen remodel in Atlanta with flat-panel cabinets, medium tone wood cabinets and a peninsula
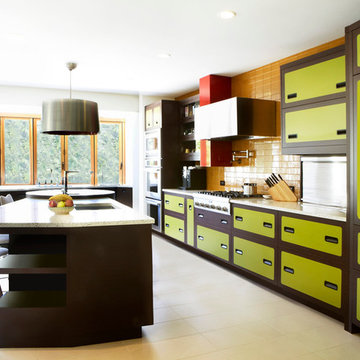
Inspiration for an eclectic galley kitchen remodel in San Francisco with green cabinets, yellow backsplash and stainless steel appliances
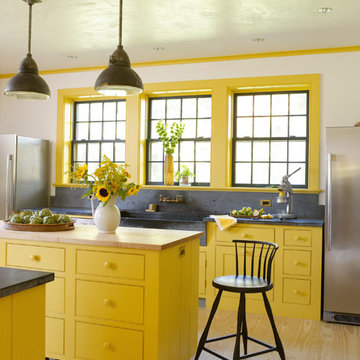
Example of a farmhouse kitchen design in New York with a farmhouse sink, beaded inset cabinets, yellow cabinets, soapstone countertops, gray backsplash, stone slab backsplash and stainless steel appliances
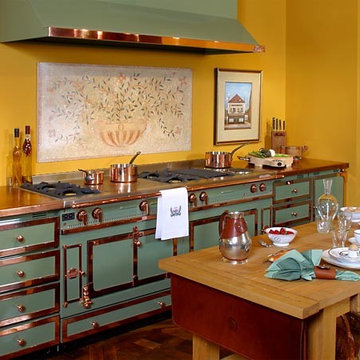
From La Cornue of France: Exceptional craftsmanship with superior attention to detail. La Cornue has been designing the most exclusive ranges on the planet for over 100 years. The style is distinct "old world" inspiring visions of the French countryside. Available in multiple colors, with many trim options, and burner configurations.

Contemporary Kitchen Remodel featuring DeWils cabinetry in Maple with Just White finish and Kennewick door style, sleek concrete quartz countertop, jet black quartz countertop, hickory ember hardwood flooring, recessed ceiling detail | Photo: CAGE Design Build

Inspiration for a transitional medium tone wood floor open concept kitchen remodel in New York with a farmhouse sink, shaker cabinets, white cabinets, white backsplash, marble countertops, an island and marble backsplash

Even though many homeowners know there are maintenance issues with marble, they can't resist its beauty. 5. White subway tile. It really doesn't matter what size, though the classic is 3x6. It can be glossy, crackle, beveled or square edged, handmade or machine made, or even in white marble. If you're looking for a twist on the classic, try a 2x6 or 2x8 or 2x4 — the proportions can really change the look of your kitchen, as can the grout color. 6.
An Inspiration for an elegant kitchen in San Diego with inset cabinets, white cabinets, quartz countertops, white backsplash, subway tile backsplash and stainless steel appliances. — Houzz
Sand Kasl Imaging

Beautiful subdued elegance permeates this kitchen, with its hints of farmhouse style and gorgeous stones. The counter and large island are finished in a Brazilian granite called New Kashmir. The Farmhouse sink is a nice feature for the island. The beautiful backsplash above the stovetop is made with blue-gray hand painted Ceramic tiles, called Duquesa. The white Shaker cabinets, warm hardwood flooring and the large island all speak of the lowcountry, easy living and coastal charm. Love this kitchen!
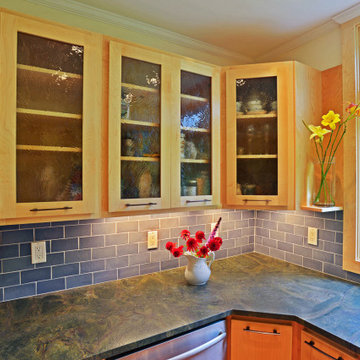
Designed by Sacred Oak Homes
Photo by Tom Rosenthal
Kitchen - eclectic u-shaped medium tone wood floor kitchen idea in Boston with an undermount sink, glass-front cabinets, light wood cabinets, granite countertops, blue backsplash, ceramic backsplash, stainless steel appliances, no island and green countertops
Kitchen - eclectic u-shaped medium tone wood floor kitchen idea in Boston with an undermount sink, glass-front cabinets, light wood cabinets, granite countertops, blue backsplash, ceramic backsplash, stainless steel appliances, no island and green countertops

2018 Artisan Home Tour
Photo: LandMark Photography
Builder: City Homes, LLC
Example of a classic l-shaped medium tone wood floor and brown floor kitchen pantry design in Minneapolis with open cabinets, white cabinets and brown countertops
Example of a classic l-shaped medium tone wood floor and brown floor kitchen pantry design in Minneapolis with open cabinets, white cabinets and brown countertops

Photographed by Kyle Caldwell
Eat-in kitchen - large modern l-shaped light wood floor and brown floor eat-in kitchen idea in Salt Lake City with white cabinets, solid surface countertops, multicolored backsplash, mosaic tile backsplash, stainless steel appliances, an island, white countertops, an undermount sink and flat-panel cabinets
Eat-in kitchen - large modern l-shaped light wood floor and brown floor eat-in kitchen idea in Salt Lake City with white cabinets, solid surface countertops, multicolored backsplash, mosaic tile backsplash, stainless steel appliances, an island, white countertops, an undermount sink and flat-panel cabinets

Free ebook, Creating the Ideal Kitchen. DOWNLOAD NOW
Our clients and their three teenage kids had outgrown the footprint of their existing home and felt they needed some space to spread out. They came in with a couple of sets of drawings from different architects that were not quite what they were looking for, so we set out to really listen and try to provide a design that would meet their objectives given what the space could offer.
We started by agreeing that a bump out was the best way to go and then decided on the size and the floor plan locations of the mudroom, powder room and butler pantry which were all part of the project. We also planned for an eat-in banquette that is neatly tucked into the corner and surrounded by windows providing a lovely spot for daily meals.
The kitchen itself is L-shaped with the refrigerator and range along one wall, and the new sink along the exterior wall with a large window overlooking the backyard. A large island, with seating for five, houses a prep sink and microwave. A new opening space between the kitchen and dining room includes a butler pantry/bar in one section and a large kitchen pantry in the other. Through the door to the left of the main sink is access to the new mudroom and powder room and existing attached garage.
White inset cabinets, quartzite countertops, subway tile and nickel accents provide a traditional feel. The gray island is a needed contrast to the dark wood flooring. Last but not least, professional appliances provide the tools of the trade needed to make this one hardworking kitchen.
Designed by: Susan Klimala, CKD, CBD
Photography by: Mike Kaskel
For more information on kitchen and bath design ideas go to: www.kitchenstudio-ge.com

Mustard color cabinets with copper and teak countertops. Basque slate floor from Ann Sacks Tile. Project Location Batavia, IL
Inspiration for a small country galley slate floor enclosed kitchen remodel in Chicago with a farmhouse sink, yellow cabinets, copper countertops, yellow backsplash, paneled appliances, no island, shaker cabinets and red countertops
Inspiration for a small country galley slate floor enclosed kitchen remodel in Chicago with a farmhouse sink, yellow cabinets, copper countertops, yellow backsplash, paneled appliances, no island, shaker cabinets and red countertops

History, revived. An early 19th century Dutch farmstead, nestled in the hillside of Bucks County, Pennsylvania, offered a storied canvas on which to layer replicated additions and contemporary components. Endowed with an extensive art collection, the house and barn serve as a platform for aesthetic appreciation in all forms.
Yellow Kitchen Ideas

Bergen County, NJ - Traditional - Kitchen Designed by Bart Lidsky of The Hammer & Nail Inc.
Photography by: Steve Rossi
This classic white kitchen creamy white Rutt Handcrafted Cabinetry and espresso Stained Rift White Oak Base Cabinetry. The highly articulated storage is a functional hidden feature of this kitchen. The countertops are 2" Thick Danby Marble with a mosaic marble backsplash. Pendant lights are built into the cabinetry above the sink.
http://thehammerandnail.com
#BartLidsky #HNdesigns #KitchenDesign
1





