Yellow L-Shaped Kitchen Ideas
Refine by:
Budget
Sort by:Popular Today
121 - 140 of 1,858 photos
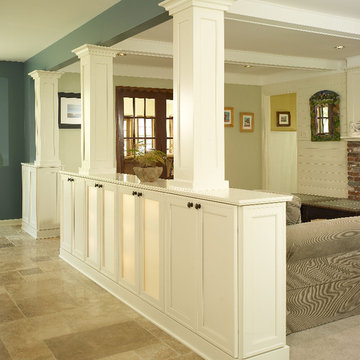
Keeping an open concept between the kitchen and family room was a 'must'. Breaking the spaces with cabinetry and wrapping the support structure created an elegant separation between the two spaces while keeping it open.
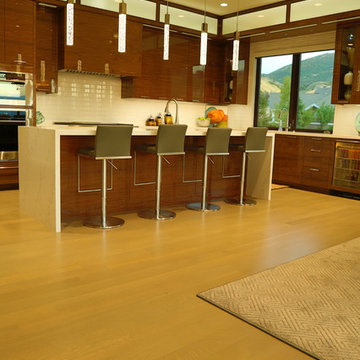
Example of a large transitional l-shaped light wood floor eat-in kitchen design in Salt Lake City with a double-bowl sink, beaded inset cabinets, medium tone wood cabinets, marble countertops, white backsplash, subway tile backsplash, stainless steel appliances and an island
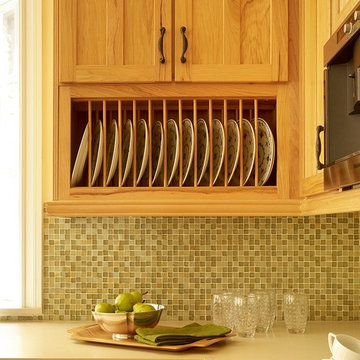
The client wanted to freshen the existing kitchen with out a major remodel. So a new glass mosaic backslash and Cesear Stone counter were added. It felt like a new kitchen with out all the costs and hassles.
Susan Schippmann for Scavullo Design
Photo by Matthew Millman
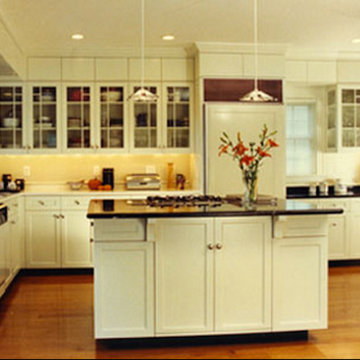
Mid-sized l-shaped light wood floor enclosed kitchen photo in Boston with an undermount sink, shaker cabinets, white cabinets, granite countertops, yellow backsplash, black appliances and an island
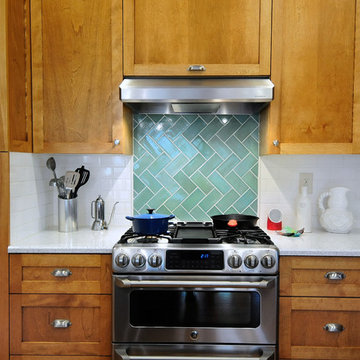
Bob Geifer Photography
Example of a large l-shaped medium tone wood floor eat-in kitchen design in Minneapolis with an undermount sink, shaker cabinets, medium tone wood cabinets, quartz countertops, white backsplash, ceramic backsplash, stainless steel appliances and an island
Example of a large l-shaped medium tone wood floor eat-in kitchen design in Minneapolis with an undermount sink, shaker cabinets, medium tone wood cabinets, quartz countertops, white backsplash, ceramic backsplash, stainless steel appliances and an island
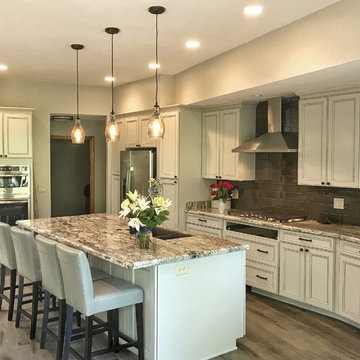
Painted white, flat panel kitchen cabinets with pewter glaze rising from porcelain "wood plank" floors. We used granite counter tops and a dark gray 4x8 glass backsplash installed in a brick pattern. The result is a traditional cabinet style with a more contemporary supporting cast...or in other words...it's a "Transitional" Design. Enjoy!
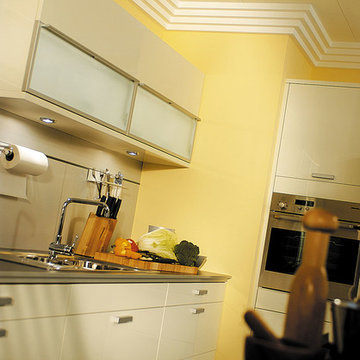
Boca Raton crown molding shown installed in modern style kitchen
Eat-in kitchen - large modern l-shaped porcelain tile eat-in kitchen idea in Miami with a double-bowl sink, glass-front cabinets, beige cabinets, stainless steel appliances and an island
Eat-in kitchen - large modern l-shaped porcelain tile eat-in kitchen idea in Miami with a double-bowl sink, glass-front cabinets, beige cabinets, stainless steel appliances and an island
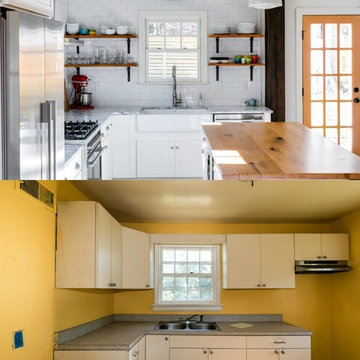
Wellborn + Wright has teamed up with Richmond native Cobblestone Development Group again for this incredible renovation. What was originally a constricting, one story brick ranch house from the mid 20th century is now a bright, soaring, three story home with a much more open and inviting floor plan. Be sure to flip through the slideshow above to the last 3 pictures which show the “before and after” versions of the kitchen and entryway.
Wellborn + Wright was happy to provide the smooth surface box beams that ran along the ceiling and “sectioned off” the individual living spaces on the first floor – kitchen, living room, dining room – without actually dividing the space itself. A mantle (not shown) and kitchen island counter top made from reclaimed white oak can be found in the kitchen and living room respectively. It should be noted that, while W+ didn’t provide the flooring for this project, what you see here is an exact match to our South Hampton oak flooring – so if you like what you see on the floors just as much as the ceiling, we can definitely help you there!
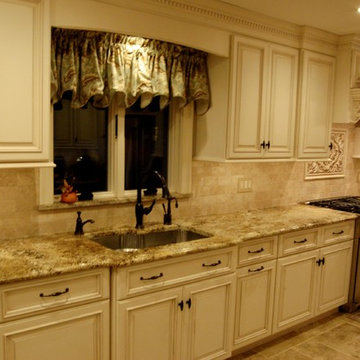
Michael Ferrero
Example of a mid-sized classic l-shaped ceramic tile eat-in kitchen design in New York with an undermount sink, raised-panel cabinets, white cabinets, granite countertops, beige backsplash, ceramic backsplash, stainless steel appliances and no island
Example of a mid-sized classic l-shaped ceramic tile eat-in kitchen design in New York with an undermount sink, raised-panel cabinets, white cabinets, granite countertops, beige backsplash, ceramic backsplash, stainless steel appliances and no island
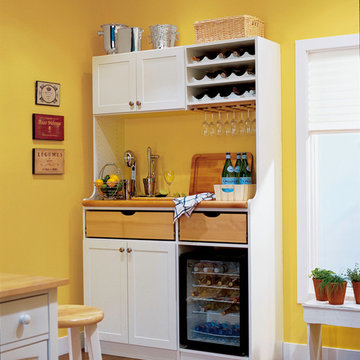
©ORG Home
Inspiration for a large transitional l-shaped medium tone wood floor kitchen pantry remodel in Columbus with open cabinets, white cabinets and no island
Inspiration for a large transitional l-shaped medium tone wood floor kitchen pantry remodel in Columbus with open cabinets, white cabinets and no island
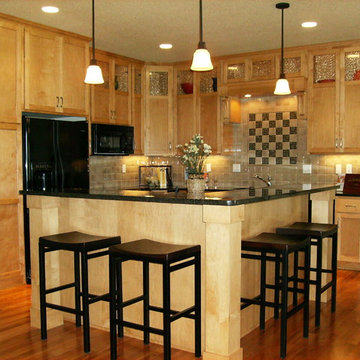
Example of a mid-sized trendy l-shaped medium tone wood floor eat-in kitchen design in Other with flat-panel cabinets, light wood cabinets, granite countertops, beige backsplash, stone tile backsplash, black appliances and an island
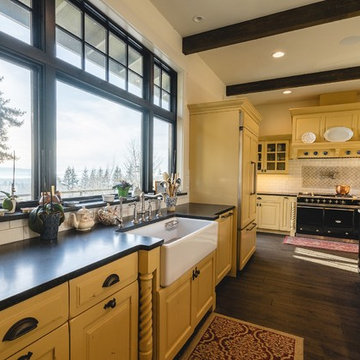
Example of a large transitional l-shaped medium tone wood floor and brown floor open concept kitchen design in Seattle with a farmhouse sink, raised-panel cabinets, yellow cabinets, soapstone countertops, white backsplash, subway tile backsplash, black appliances, an island and gray countertops
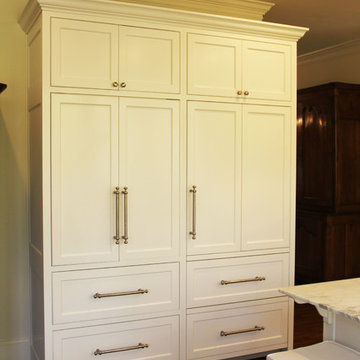
Open concept kitchen - mid-sized traditional l-shaped open concept kitchen idea in New Orleans with a farmhouse sink, shaker cabinets, white cabinets and an island
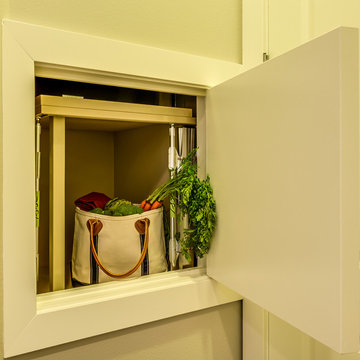
Example of a large classic l-shaped medium tone wood floor kitchen pantry design in Seattle with an undermount sink, recessed-panel cabinets, white cabinets, marble countertops, white backsplash, mosaic tile backsplash, stainless steel appliances and an island
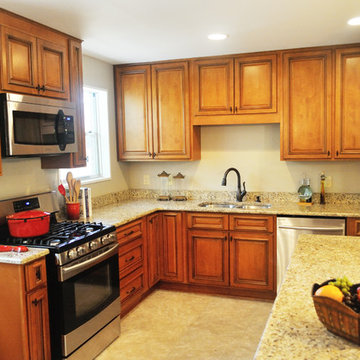
We created a kitchen island/peninsula with eat-in bar by demolishing the wall separating kitchen and living room. The kitchen is much brighter and open now, and our client can entertain and interact with their guests while preparing meals!
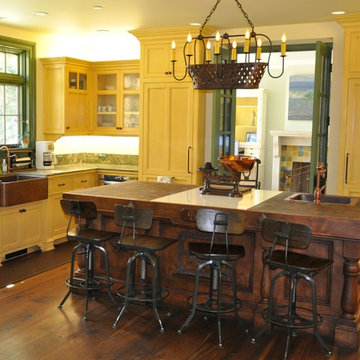
Example of a large classic l-shaped dark wood floor and brown floor eat-in kitchen design in Los Angeles with a drop-in sink, shaker cabinets, yellow cabinets, wood countertops, white backsplash, stainless steel appliances and an island
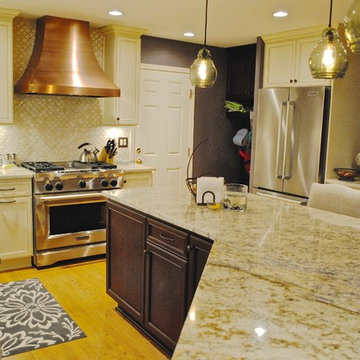
Inspiration for a mid-sized timeless l-shaped medium tone wood floor open concept kitchen remodel in Baltimore with a single-bowl sink, flat-panel cabinets, granite countertops, beige backsplash, ceramic backsplash, stainless steel appliances and an island

A fabulous boho kitchen retains the personality of the house and homeowner in this eclectic Victorian farmhouse kitchen. An angled wall was straightened to provide a peninsula eat-in spot.
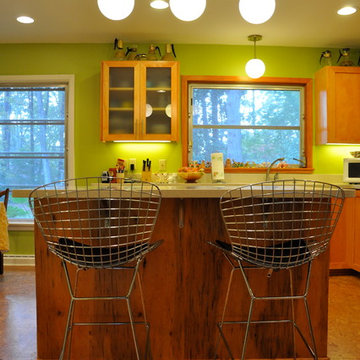
Photo by Seabold Studio
Mid-sized 1960s l-shaped enclosed kitchen photo in Jackson with an undermount sink, recessed-panel cabinets, light wood cabinets and stainless steel appliances
Mid-sized 1960s l-shaped enclosed kitchen photo in Jackson with an undermount sink, recessed-panel cabinets, light wood cabinets and stainless steel appliances
Yellow L-Shaped Kitchen Ideas
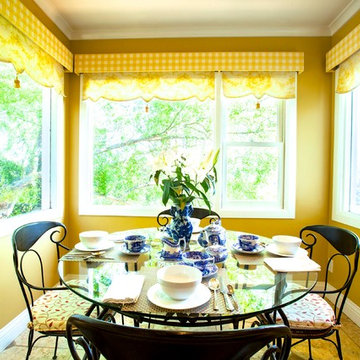
French farmhouse is the theme in the upstairs kitchen - rustic limestone floors create an attractive platform underfoot and a dining set by French furniture maker Grange provides the perfect place for breakfast with a panoramic view of Mt Tamalpias. English Spode china graces the table.
7





