Yellow L-Shaped Kitchen Ideas
Refine by:
Budget
Sort by:Popular Today
101 - 120 of 1,858 photos
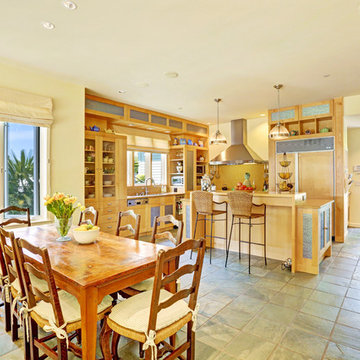
Eat-in kitchen - traditional l-shaped eat-in kitchen idea in San Francisco with glass-front cabinets, light wood cabinets, an island and paneled appliances
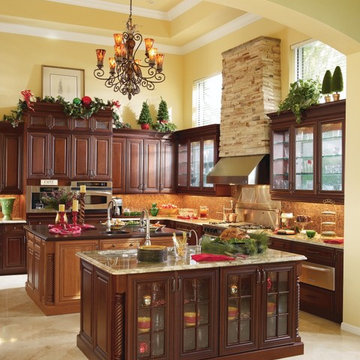
The #kitchen is the heart of the home, where the family gathers after long, busy days. Create a space that allows for mingling and adequate cooking space, with two center #islands.
Get this look with #Omega’s custom Mandalay Cherry doors in a Sable Cinnamon finish and Onyx Coffee glaze.
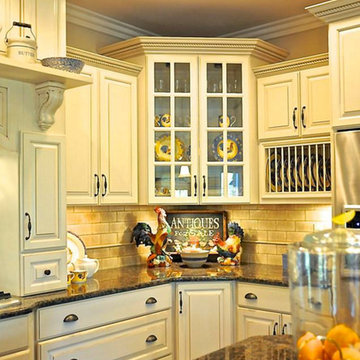
Large elegant l-shaped dark wood floor eat-in kitchen photo in Louisville with an island, an undermount sink, raised-panel cabinets, white cabinets, granite countertops, beige backsplash, ceramic backsplash and stainless steel appliances
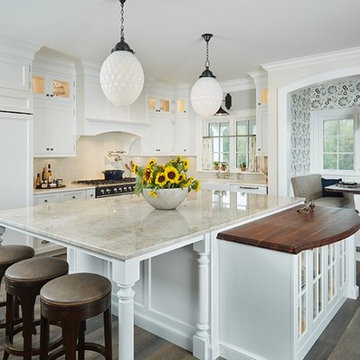
Eat-in kitchen - large traditional l-shaped vinyl floor and multicolored floor eat-in kitchen idea with a farmhouse sink, shaker cabinets, white cabinets, marble countertops, ceramic backsplash, paneled appliances, an island, beige countertops and beige backsplash
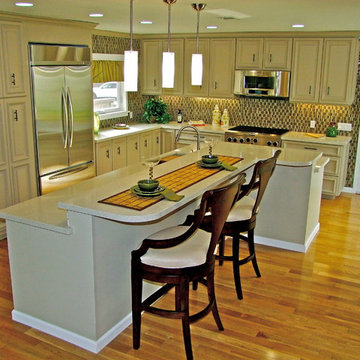
October 5 Fine Home Builders
Example of a mid-sized classic l-shaped medium tone wood floor and brown floor open concept kitchen design in Los Angeles with a single-bowl sink, raised-panel cabinets, beige cabinets, quartzite countertops, multicolored backsplash, glass sheet backsplash, stainless steel appliances and an island
Example of a mid-sized classic l-shaped medium tone wood floor and brown floor open concept kitchen design in Los Angeles with a single-bowl sink, raised-panel cabinets, beige cabinets, quartzite countertops, multicolored backsplash, glass sheet backsplash, stainless steel appliances and an island
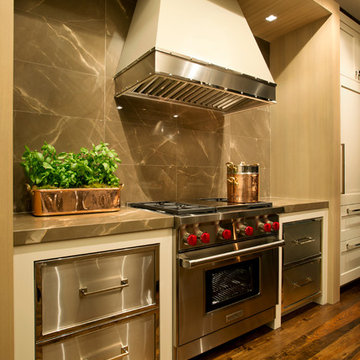
Combination of Exotic Wood and Custom Paint Color, with Solid Walnut Interiors. Large railed Shaker Doors.
Photos by: Matthew Horton
Open concept kitchen - mid-sized industrial l-shaped dark wood floor open concept kitchen idea in Miami with an undermount sink, shaker cabinets, beige cabinets, marble countertops, brown backsplash, stone slab backsplash, stainless steel appliances and an island
Open concept kitchen - mid-sized industrial l-shaped dark wood floor open concept kitchen idea in Miami with an undermount sink, shaker cabinets, beige cabinets, marble countertops, brown backsplash, stone slab backsplash, stainless steel appliances and an island
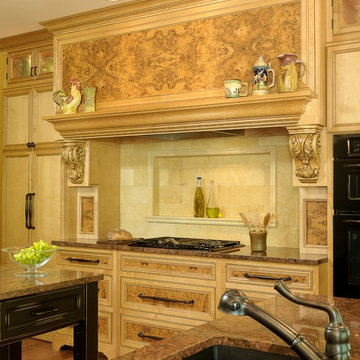
The precise design details in this kitchen impart the how owners' personalities and display meaningful memories. They desired a trendy yet timeless kitchen, with cabinets that looked like furniture, (the center island is a movable table piece,) ornate burl wood hides a Dacor fan above the cooktop, and lighted upper cabinets with glass doors personalize the room with displays of cherished vases and heirlooms the owners have collected throughout their lives together. The warm, butternut maple finish accented with chocolate glaze, Red Dragon granite, a golden ruby with Sonoma Villa accents tiled backsplash, and country French hand pulls consummate a relaxed, old-world comfort.
alise o'brien photography
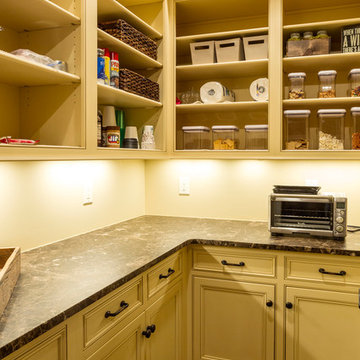
Tim Schlabach Photography, Foothills Fotoworks
Example of a mid-sized transitional l-shaped medium tone wood floor kitchen pantry design in Charlotte with recessed-panel cabinets, beige cabinets, granite countertops, stainless steel appliances and no island
Example of a mid-sized transitional l-shaped medium tone wood floor kitchen pantry design in Charlotte with recessed-panel cabinets, beige cabinets, granite countertops, stainless steel appliances and no island
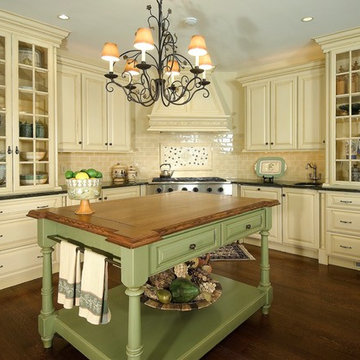
Example of a large classic l-shaped dark wood floor open concept kitchen design in Philadelphia with a double-bowl sink, raised-panel cabinets, beige cabinets, granite countertops, beige backsplash, ceramic backsplash, paneled appliances and two islands
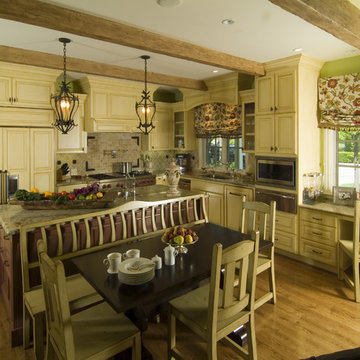
Bright and fresh kitchen with old world charm. Bright pops of color on fabrics and walls to enhance the space giving warmth and character of an Italian villa!

Sherri Rosson
Mid-sized mountain style l-shaped ceramic tile enclosed kitchen photo in Birmingham with a double-bowl sink, recessed-panel cabinets, light wood cabinets, granite countertops, black backsplash, stone tile backsplash, stainless steel appliances and an island
Mid-sized mountain style l-shaped ceramic tile enclosed kitchen photo in Birmingham with a double-bowl sink, recessed-panel cabinets, light wood cabinets, granite countertops, black backsplash, stone tile backsplash, stainless steel appliances and an island
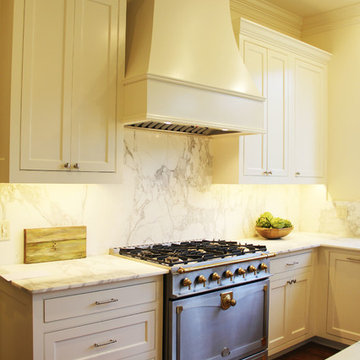
Example of a mid-sized classic l-shaped open concept kitchen design in New Orleans with a farmhouse sink, shaker cabinets, white cabinets and an island
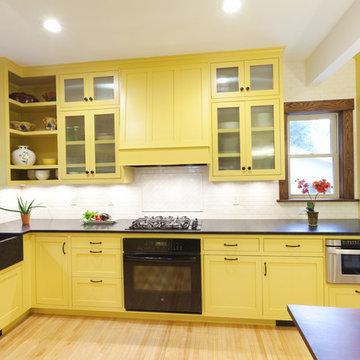
Yellow custom cabinetry with black granite countertops and farmhouse sink.
Stanley Wai Photography
Mid-sized elegant l-shaped light wood floor eat-in kitchen photo in Minneapolis with a farmhouse sink, yellow cabinets, granite countertops, white backsplash, ceramic backsplash, black appliances, shaker cabinets and no island
Mid-sized elegant l-shaped light wood floor eat-in kitchen photo in Minneapolis with a farmhouse sink, yellow cabinets, granite countertops, white backsplash, ceramic backsplash, black appliances, shaker cabinets and no island
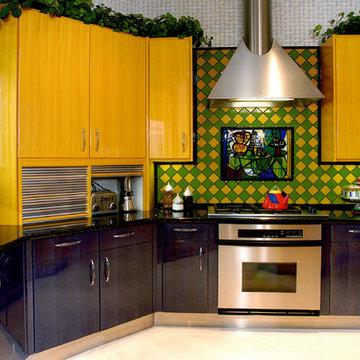
Inspiration for a mid-sized contemporary l-shaped light wood floor eat-in kitchen remodel in Chicago with an undermount sink, flat-panel cabinets, yellow cabinets, multicolored backsplash, porcelain backsplash, stainless steel appliances and an island
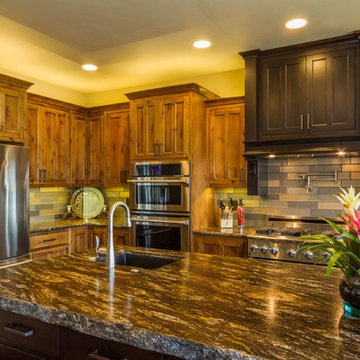
Example of a mid-sized classic l-shaped dark wood floor and brown floor open concept kitchen design in Seattle with an undermount sink, shaker cabinets, dark wood cabinets, granite countertops, multicolored backsplash, glass tile backsplash, stainless steel appliances and an island
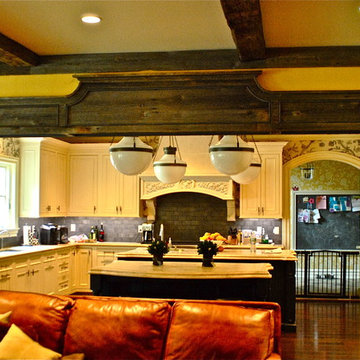
Mid-sized mountain style l-shaped dark wood floor open concept kitchen photo in Newark with shaker cabinets, white cabinets, brown backsplash, brick backsplash, paneled appliances and an island
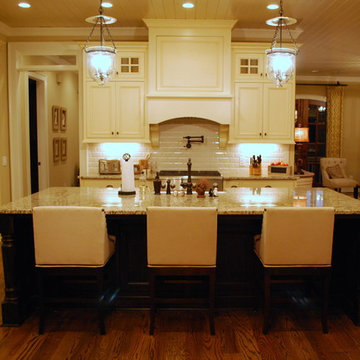
Bar + Kitchen
Open concept kitchen - mid-sized traditional l-shaped medium tone wood floor and brown floor open concept kitchen idea in Atlanta with a farmhouse sink, beaded inset cabinets, white cabinets, granite countertops, white backsplash, subway tile backsplash, paneled appliances and an island
Open concept kitchen - mid-sized traditional l-shaped medium tone wood floor and brown floor open concept kitchen idea in Atlanta with a farmhouse sink, beaded inset cabinets, white cabinets, granite countertops, white backsplash, subway tile backsplash, paneled appliances and an island
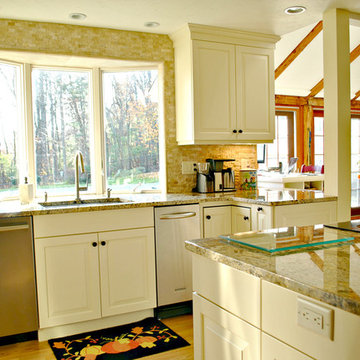
Kitchen remodel in Harvard, MA featuring Brookhaven maple cabinetry with raised panel doors in a French Vanilla finish. Design and installation by Kitchen Associates.
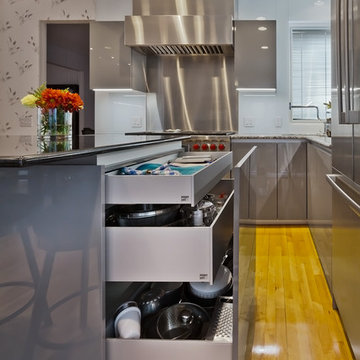
Gilbertson Photography
Inspiration for a mid-sized eclectic l-shaped light wood floor eat-in kitchen remodel in Minneapolis with an undermount sink, flat-panel cabinets, gray cabinets, granite countertops, white backsplash, glass sheet backsplash, stainless steel appliances and an island
Inspiration for a mid-sized eclectic l-shaped light wood floor eat-in kitchen remodel in Minneapolis with an undermount sink, flat-panel cabinets, gray cabinets, granite countertops, white backsplash, glass sheet backsplash, stainless steel appliances and an island
Yellow L-Shaped Kitchen Ideas
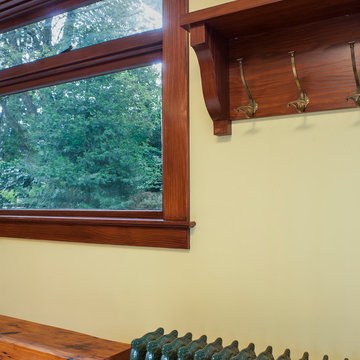
The original kitchen was disjointed and lacked connection to the home and its history. The remodel opened the room to other areas of the home by incorporating an unused breakfast nook and enclosed porch to create a spacious new kitchen. It features stunning soapstone counters and range splash, era appropriate subway tiles, and hand crafted floating shelves. Ceasarstone on the island creates a durable, hardworking surface for prep work. A black Blue Star range anchors the space while custom inset fir cabinets wrap the walls and provide ample storage. Great care was given in restoring and recreating historic details for this charming Foursquare kitchen.
6





