Yellow L-Shaped Kitchen Ideas
Sort by:Popular Today
41 - 60 of 1,858 photos
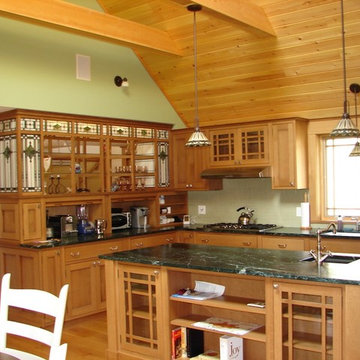
Inspiration for a mid-sized craftsman l-shaped light wood floor eat-in kitchen remodel in Boston with an undermount sink, glass-front cabinets, light wood cabinets, marble countertops, green backsplash, subway tile backsplash and stainless steel appliances
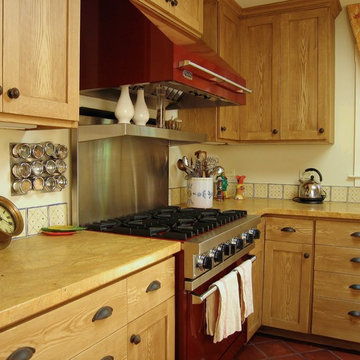
The owner of this bungalow in Mill Valley, CA has to gut her kitchen, but wanted to retain it's former vintage feel. The new cabinets were given a painterly Faux Bois finish by Elan Evans.
Kitchen design by Susan Christman, Christman Associates.
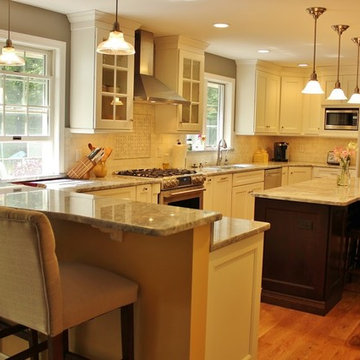
Example of a mid-sized classic l-shaped medium tone wood floor enclosed kitchen design in Boston with an undermount sink, shaker cabinets, white cabinets, quartz countertops, white backsplash, stone tile backsplash, stainless steel appliances and an island
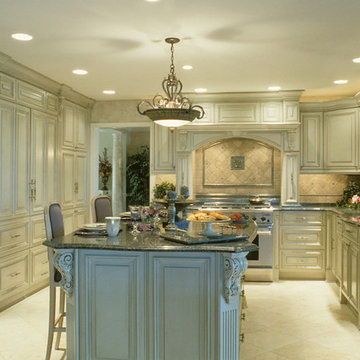
Do you want the exterior of your home to be magazine worthy?This patio will leave everyone speechless with its impeccable mixture of glamour and comfort. From entertainment to relaxation, there is a little bit for everyone to appreciate.
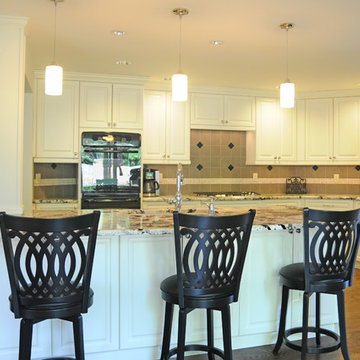
Example of a mid-sized transitional l-shaped medium tone wood floor open concept kitchen design in Seattle with an undermount sink, raised-panel cabinets, white cabinets, quartzite countertops, gray backsplash, ceramic backsplash, black appliances and an island
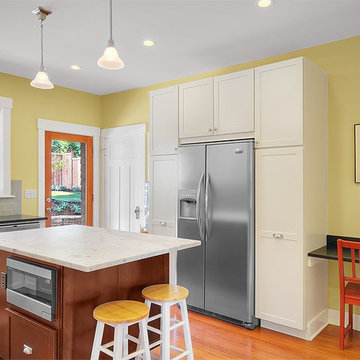
Example of a mid-sized classic l-shaped medium tone wood floor and brown floor eat-in kitchen design in Seattle with an undermount sink, shaker cabinets, white cabinets, marble countertops, gray backsplash, subway tile backsplash, stainless steel appliances, an island and white countertops
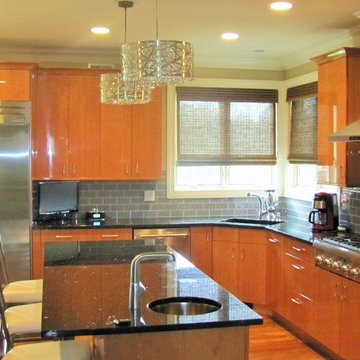
Special Additions - NFP Cabinetry - Innsbruck Door - Cherry Natural - Gloss Poly Finish
Eat-in kitchen - large contemporary l-shaped medium tone wood floor eat-in kitchen idea in Newark with an undermount sink, flat-panel cabinets, light wood cabinets, granite countertops, blue backsplash, subway tile backsplash, stainless steel appliances and an island
Eat-in kitchen - large contemporary l-shaped medium tone wood floor eat-in kitchen idea in Newark with an undermount sink, flat-panel cabinets, light wood cabinets, granite countertops, blue backsplash, subway tile backsplash, stainless steel appliances and an island
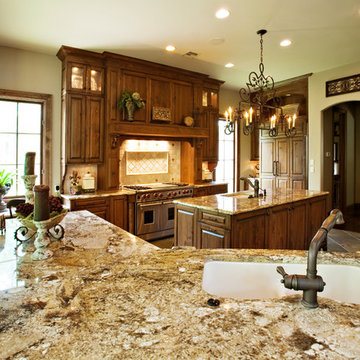
Kitchen designed by Kitchen & Bath Cottage (www.kbcottage.com) and furnished with Wood-Mode pine cabinetry, Wolf & Sub-Zero appliances, Miele appliances, tile floors, paneled island, Granite countertops
Photography by Mary Ann Elston
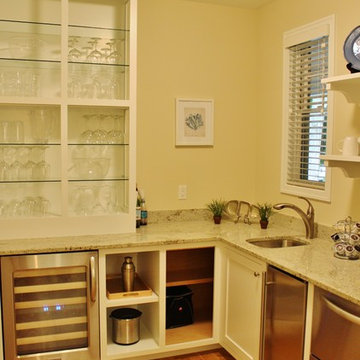
This incredible Cottage Home lake house sits atop a Lake Michigan shoreline bluff, taking in all the sounds and views of the magnificent lake. This custom built, LEED Certified home boasts of over 5,100 sq. ft. of living space – 6 bedrooms including a dorm room and a bunk room, 5 baths, 3 inside living spaces, porches and patios, and a kitchen with beverage pantry that takes the cake. The 4-seasons porch is where all guests desire to stay – welcomed by the peaceful wooded surroundings and blue hues of the great lake.
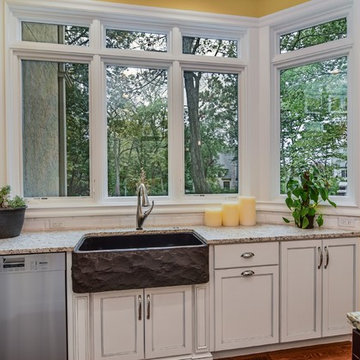
Large transitional l-shaped eat-in kitchen photo in Chicago with a single-bowl sink, recessed-panel cabinets, white cabinets, granite countertops, white backsplash, subway tile backsplash, stainless steel appliances and an island
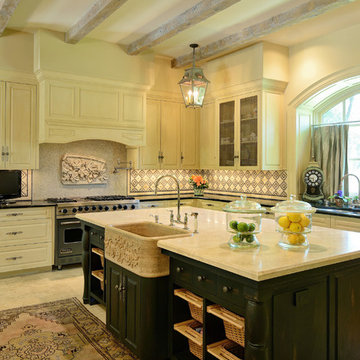
Trey Hunter Photography
Large elegant l-shaped limestone floor eat-in kitchen photo in Houston with an island, a farmhouse sink, raised-panel cabinets, dark wood cabinets, granite countertops, multicolored backsplash, mosaic tile backsplash and stainless steel appliances
Large elegant l-shaped limestone floor eat-in kitchen photo in Houston with an island, a farmhouse sink, raised-panel cabinets, dark wood cabinets, granite countertops, multicolored backsplash, mosaic tile backsplash and stainless steel appliances
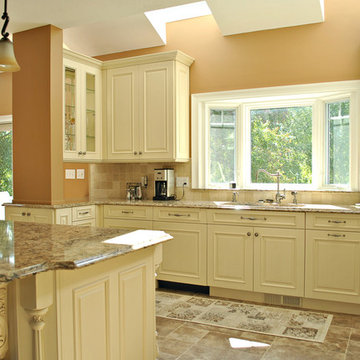
A bright and spacious open concept kitchen remodel in Shrewsbury, MA. Featuring Brookhaven cabinetry with raised panel maple doors in a vintage white finish and Cambria "Bradshaw" countertops.
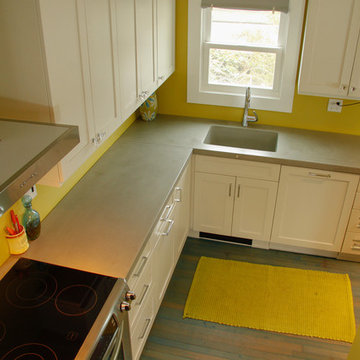
Colorful Kitchen Remodel in Tacoma WA. Custom made concrete countertops with an integral concrete kitchen sink
Eclectic l-shaped eat-in kitchen photo in Seattle with an integrated sink, flat-panel cabinets, white cabinets, concrete countertops, cement tile backsplash and stainless steel appliances
Eclectic l-shaped eat-in kitchen photo in Seattle with an integrated sink, flat-panel cabinets, white cabinets, concrete countertops, cement tile backsplash and stainless steel appliances
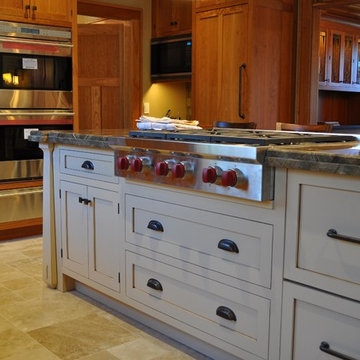
Inspiration for a mid-sized craftsman l-shaped enclosed kitchen remodel in New York with recessed-panel cabinets, medium tone wood cabinets, green backsplash, glass tile backsplash, stainless steel appliances and an island
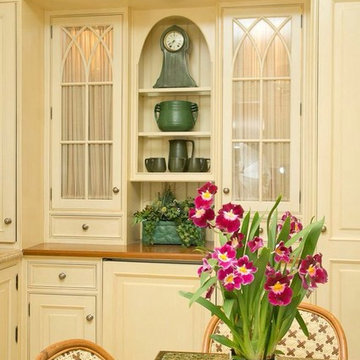
Mid-sized elegant l-shaped eat-in kitchen photo in New York with raised-panel cabinets, white cabinets, wood countertops and no island
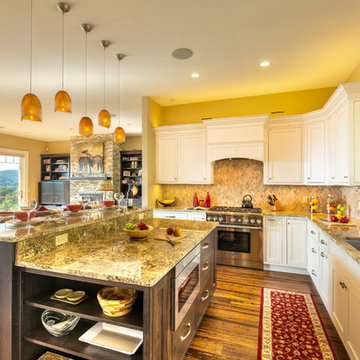
This beautiful kitchen was designed by Katie Farrell with white painted shaker style doors and a dark stained island. The cabinetry was provided by Crystal Cabinets. Some of the features in this custom kitchen include a decorative wood hood, microwave drawer built into the island, open display shelves and a 36" professional range. Photo by Greg Bruce Hubbard.
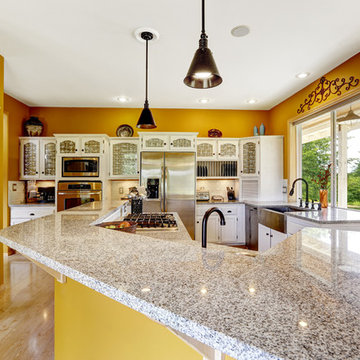
Eat-in kitchen - mid-sized contemporary l-shaped light wood floor eat-in kitchen idea in Manchester with a farmhouse sink, white cabinets, granite countertops, white backsplash, ceramic backsplash, stainless steel appliances and an island

Kitchen is open to dining room. Photo by John Clark
Mid-sized minimalist l-shaped concrete floor and green floor eat-in kitchen photo in Seattle with a double-bowl sink, flat-panel cabinets, light wood cabinets, granite countertops, stainless steel appliances, an island and black countertops
Mid-sized minimalist l-shaped concrete floor and green floor eat-in kitchen photo in Seattle with a double-bowl sink, flat-panel cabinets, light wood cabinets, granite countertops, stainless steel appliances, an island and black countertops
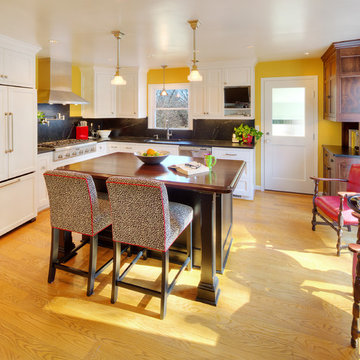
James Maidhof
Mid-sized eclectic l-shaped light wood floor enclosed kitchen photo in Kansas City with an undermount sink, recessed-panel cabinets, white cabinets, soapstone countertops, stone slab backsplash and stainless steel appliances
Mid-sized eclectic l-shaped light wood floor enclosed kitchen photo in Kansas City with an undermount sink, recessed-panel cabinets, white cabinets, soapstone countertops, stone slab backsplash and stainless steel appliances
Yellow L-Shaped Kitchen Ideas
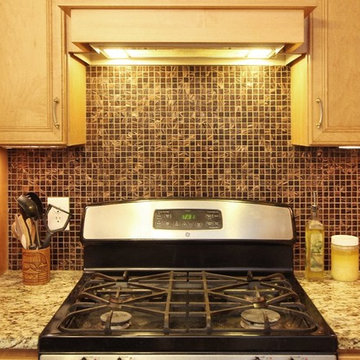
2 tone kitchen with Maple cabinets on the main kitchen & cherry cabinets on the island. Santa Cecelia granite on the entire kitchen.
Example of a mid-sized classic l-shaped porcelain tile eat-in kitchen design in New York with a single-bowl sink, flat-panel cabinets, medium tone wood cabinets, granite countertops, metallic backsplash, stainless steel appliances and an island
Example of a mid-sized classic l-shaped porcelain tile eat-in kitchen design in New York with a single-bowl sink, flat-panel cabinets, medium tone wood cabinets, granite countertops, metallic backsplash, stainless steel appliances and an island
3





