Yellow L-Shaped Kitchen Ideas
Refine by:
Budget
Sort by:Popular Today
61 - 80 of 1,858 photos
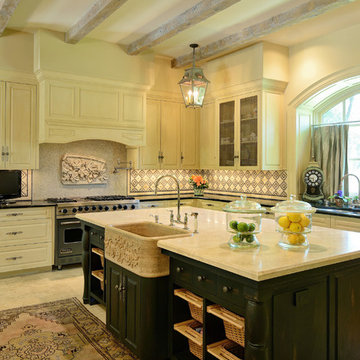
Trey Hunter Photography
Large elegant l-shaped limestone floor eat-in kitchen photo in Houston with an island, a farmhouse sink, raised-panel cabinets, dark wood cabinets, granite countertops, multicolored backsplash, mosaic tile backsplash and stainless steel appliances
Large elegant l-shaped limestone floor eat-in kitchen photo in Houston with an island, a farmhouse sink, raised-panel cabinets, dark wood cabinets, granite countertops, multicolored backsplash, mosaic tile backsplash and stainless steel appliances
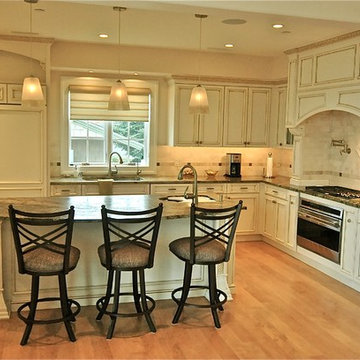
Paint and glaze kitchen. Flat center panel doors with applied moldings. Decorative molding and wood accents.
Kitchen pantry - mid-sized contemporary l-shaped light wood floor kitchen pantry idea in Philadelphia with an undermount sink, recessed-panel cabinets, white cabinets, multicolored backsplash, glass tile backsplash, stainless steel appliances and an island
Kitchen pantry - mid-sized contemporary l-shaped light wood floor kitchen pantry idea in Philadelphia with an undermount sink, recessed-panel cabinets, white cabinets, multicolored backsplash, glass tile backsplash, stainless steel appliances and an island
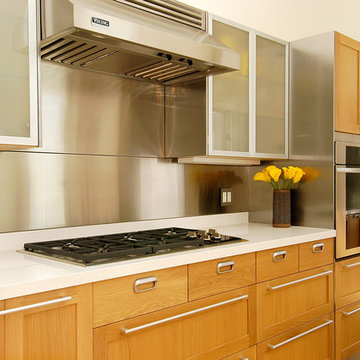
Inspiration for a large contemporary l-shaped light wood floor eat-in kitchen remodel in San Francisco with a drop-in sink, flat-panel cabinets, medium tone wood cabinets, marble countertops, gray backsplash, stainless steel appliances and no island
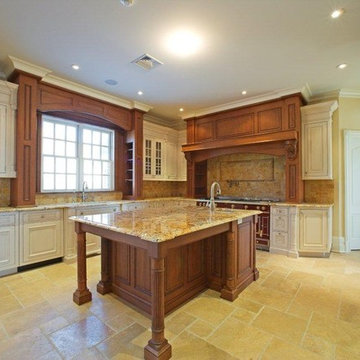
Granite Counter tops and Travertine Tiles by Kennedy Tiles and Marble, Inc. Jersey City, Nj
Enclosed kitchen - large traditional l-shaped limestone floor and beige floor enclosed kitchen idea in Newark with an undermount sink, beaded inset cabinets, white cabinets, granite countertops, beige backsplash, stone tile backsplash, paneled appliances and an island
Enclosed kitchen - large traditional l-shaped limestone floor and beige floor enclosed kitchen idea in Newark with an undermount sink, beaded inset cabinets, white cabinets, granite countertops, beige backsplash, stone tile backsplash, paneled appliances and an island
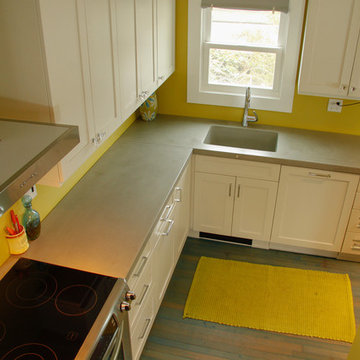
Colorful Kitchen Remodel in Tacoma WA. Custom made concrete countertops with an integral concrete kitchen sink
Eclectic l-shaped eat-in kitchen photo in Seattle with an integrated sink, flat-panel cabinets, white cabinets, concrete countertops, cement tile backsplash and stainless steel appliances
Eclectic l-shaped eat-in kitchen photo in Seattle with an integrated sink, flat-panel cabinets, white cabinets, concrete countertops, cement tile backsplash and stainless steel appliances
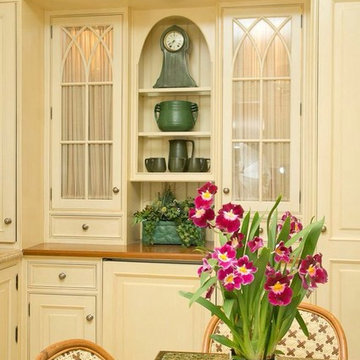
Mid-sized elegant l-shaped eat-in kitchen photo in New York with raised-panel cabinets, white cabinets, wood countertops and no island
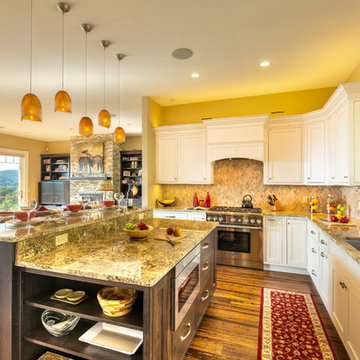
This beautiful kitchen was designed by Katie Farrell with white painted shaker style doors and a dark stained island. The cabinetry was provided by Crystal Cabinets. Some of the features in this custom kitchen include a decorative wood hood, microwave drawer built into the island, open display shelves and a 36" professional range. Photo by Greg Bruce Hubbard.

Kitchen is open to dining room. Photo by John Clark
Mid-sized minimalist l-shaped concrete floor and green floor eat-in kitchen photo in Seattle with a double-bowl sink, flat-panel cabinets, light wood cabinets, granite countertops, stainless steel appliances, an island and black countertops
Mid-sized minimalist l-shaped concrete floor and green floor eat-in kitchen photo in Seattle with a double-bowl sink, flat-panel cabinets, light wood cabinets, granite countertops, stainless steel appliances, an island and black countertops
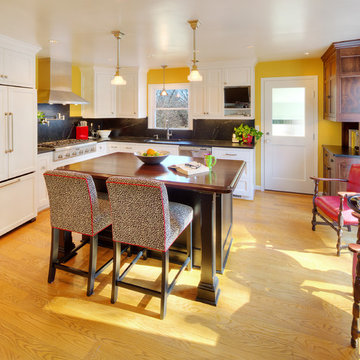
James Maidhof
Mid-sized eclectic l-shaped light wood floor enclosed kitchen photo in Kansas City with an undermount sink, recessed-panel cabinets, white cabinets, soapstone countertops, stone slab backsplash and stainless steel appliances
Mid-sized eclectic l-shaped light wood floor enclosed kitchen photo in Kansas City with an undermount sink, recessed-panel cabinets, white cabinets, soapstone countertops, stone slab backsplash and stainless steel appliances

Inspiration for a contemporary l-shaped concrete floor and gray floor kitchen remodel in Raleigh with a farmhouse sink, flat-panel cabinets, medium tone wood cabinets, metallic backsplash, stainless steel appliances, an island and black countertops

Laminate Counter tops were resurfaced by Miracle Method. Trim was added above and below standard laminate counter tops as well as lighting above and below. Hardware was changed out for simple brushed nickle.
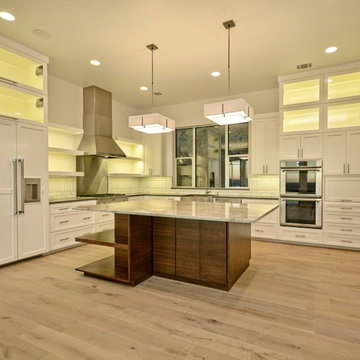
Shutterbug Studios
Inspiration for a large contemporary l-shaped light wood floor kitchen pantry remodel in Austin with an undermount sink, raised-panel cabinets, white cabinets, granite countertops, white backsplash, stainless steel appliances and an island
Inspiration for a large contemporary l-shaped light wood floor kitchen pantry remodel in Austin with an undermount sink, raised-panel cabinets, white cabinets, granite countertops, white backsplash, stainless steel appliances and an island
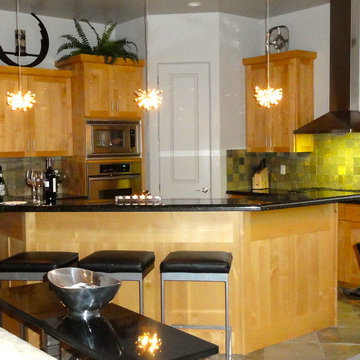
Mid-sized trendy l-shaped slate floor kitchen photo in Baltimore with an integrated sink, shaker cabinets, light wood cabinets, granite countertops, gray backsplash, stone tile backsplash, stainless steel appliances and an island
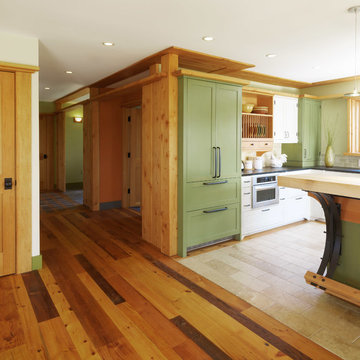
Photography by Susan Teare
Open concept kitchen - large rustic l-shaped ceramic tile open concept kitchen idea in Burlington with recessed-panel cabinets, green cabinets, gray backsplash, ceramic backsplash, stainless steel appliances and an island
Open concept kitchen - large rustic l-shaped ceramic tile open concept kitchen idea in Burlington with recessed-panel cabinets, green cabinets, gray backsplash, ceramic backsplash, stainless steel appliances and an island
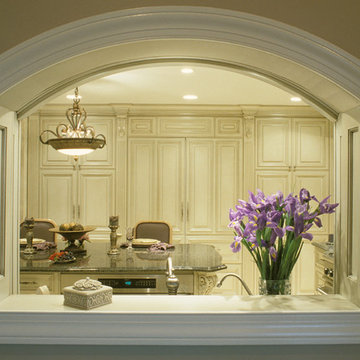
Do you want the exterior of your home to be magazine worthy?This patio will leave everyone speechless with its impeccable mixture of glamour and comfort. From entertainment to relaxation, there is a little bit for everyone to appreciate.
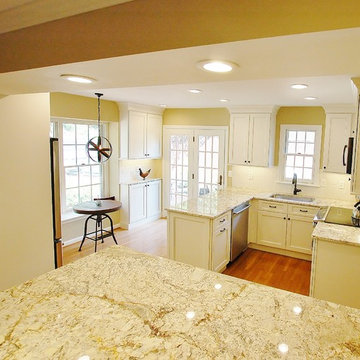
Gorgeous full kitchen and powder room remodel with wall removal between family room and kitchen area to open up the space. Fabuwood Cabinetry in Fusion Blanc. Granite countertops in Sienna Light. Oil rubbed bronze hardware and faucet. New stainless steel appliances. Subway tile backsplash in kitchen and subway tiles set in a herring bone pattern on the wall behind the mirror in the powder room. Removing the wall allowed for a much more open feel as well as letting a lot more natural light from the kitchen windows and doors flow into the main living space.
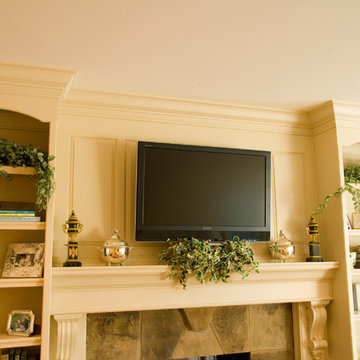
Within the Hearth area of the kitchen a Flat Screen TV was mounted over the fireplace. All of the cabinets, mantel and wall panels were custom fabricated.
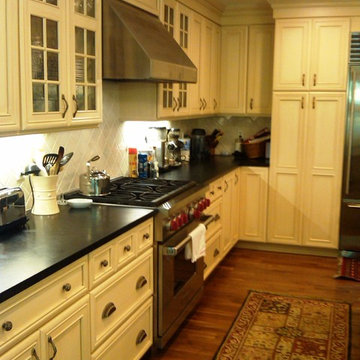
Creamy painted cabinets with a brown glaze. Soapstone counter tops shown here
Inspiration for a timeless l-shaped medium tone wood floor eat-in kitchen remodel in Detroit with recessed-panel cabinets, white cabinets, granite countertops, white backsplash, ceramic backsplash, stainless steel appliances and two islands
Inspiration for a timeless l-shaped medium tone wood floor eat-in kitchen remodel in Detroit with recessed-panel cabinets, white cabinets, granite countertops, white backsplash, ceramic backsplash, stainless steel appliances and two islands
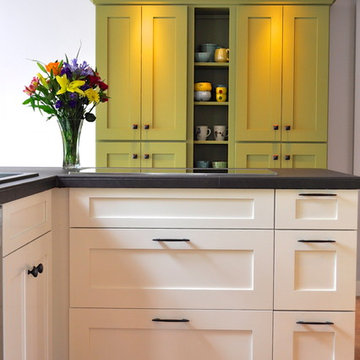
Flowers and colorful crockery make every space come alive! Good pantry storage is behind the bright green doors.
Eat-in kitchen - mid-sized traditional l-shaped light wood floor and brown floor eat-in kitchen idea in Denver with an undermount sink, shaker cabinets, white cabinets, concrete countertops, blue backsplash, mosaic tile backsplash, stainless steel appliances and an island
Eat-in kitchen - mid-sized traditional l-shaped light wood floor and brown floor eat-in kitchen idea in Denver with an undermount sink, shaker cabinets, white cabinets, concrete countertops, blue backsplash, mosaic tile backsplash, stainless steel appliances and an island
Yellow L-Shaped Kitchen Ideas
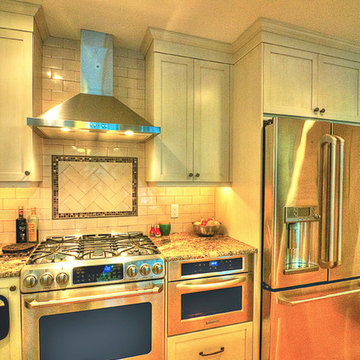
Vivid Interiors
Eat-in kitchen - mid-sized traditional l-shaped light wood floor eat-in kitchen idea with a single-bowl sink, shaker cabinets, beige cabinets, laminate countertops, gray backsplash, subway tile backsplash and stainless steel appliances
Eat-in kitchen - mid-sized traditional l-shaped light wood floor eat-in kitchen idea with a single-bowl sink, shaker cabinets, beige cabinets, laminate countertops, gray backsplash, subway tile backsplash and stainless steel appliances
4





