Yellow L-Shaped Kitchen Ideas
Refine by:
Budget
Sort by:Popular Today
81 - 100 of 1,858 photos
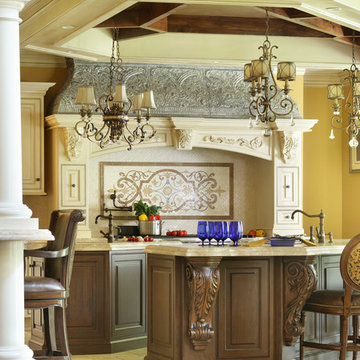
About the photo:
The cabinets are Mastro Rosolino - our private line of cabinetry. The finish on the perimeter is paint and glazed, the bar and islands are walnut with a stain and glaze. The cabinet style is beaded inset.
The hearth features one of our custom reclaimed tin hoods- only available through us.
The countertops are Grey-Gold limestone, 2 1/2" thick.
The backsplash is polished travertine, chiard, and honey onyx. The backsplash was done by Stratta in Wyckoff, NJ.
The flooring is tumbled travertine.
The appliances are: Sub-zero BI48S/O, Viking 60" dual fuel range, Viking dishwasher, Viking VMOC206 micro, Viking wine refrigerator, Marvel ice machine.
Other info: the blue glasses in this photo came from Pier 1. All other pieces in this photo (i.e.: lights, chairs, etc) were purchased separately by the owner.
Peter Rymwid (www.peterrymwid.com)
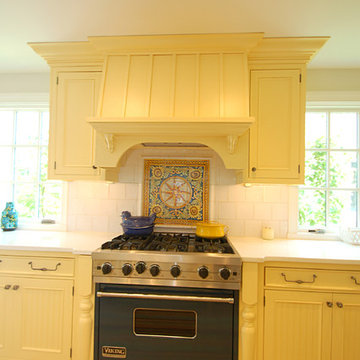
This cheerful Spring Lake New Jersey kitchen is featuring Jasmine Essex recessed beaded Wood-Mode Custom Cabinetry with white Caesarstone Engineered Quartz countertops surrounding the perimeter accompanied by a distressed walnut wood top for the island focal point.
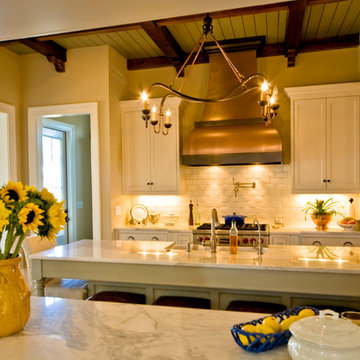
An Impeccably Detailed Eclectic Coastal Cottage
Inspiration for a large transitional l-shaped medium tone wood floor eat-in kitchen remodel in Charleston with a farmhouse sink, beaded inset cabinets, white cabinets, marble countertops, white backsplash, subway tile backsplash, stainless steel appliances and an island
Inspiration for a large transitional l-shaped medium tone wood floor eat-in kitchen remodel in Charleston with a farmhouse sink, beaded inset cabinets, white cabinets, marble countertops, white backsplash, subway tile backsplash, stainless steel appliances and an island
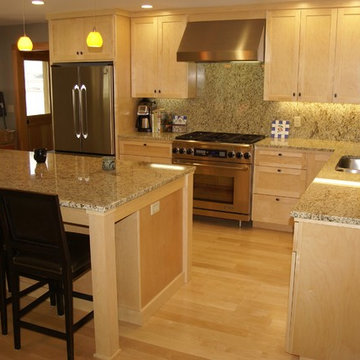
We removed a wall, removed the galley kitchen and created a modern open space.
B. Drewicke
Example of a transitional l-shaped eat-in kitchen design in San Francisco with an undermount sink, shaker cabinets, light wood cabinets, granite countertops, multicolored backsplash, stone slab backsplash and stainless steel appliances
Example of a transitional l-shaped eat-in kitchen design in San Francisco with an undermount sink, shaker cabinets, light wood cabinets, granite countertops, multicolored backsplash, stone slab backsplash and stainless steel appliances

Marc Sowers
Eat-in kitchen - large contemporary l-shaped vinyl floor eat-in kitchen idea in Albuquerque with flat-panel cabinets, black cabinets, yellow backsplash, subway tile backsplash, stainless steel appliances, an island, an undermount sink, glass countertops and yellow countertops
Eat-in kitchen - large contemporary l-shaped vinyl floor eat-in kitchen idea in Albuquerque with flat-panel cabinets, black cabinets, yellow backsplash, subway tile backsplash, stainless steel appliances, an island, an undermount sink, glass countertops and yellow countertops

Mike Kaskel
Example of a mid-sized ornate l-shaped medium tone wood floor and brown floor enclosed kitchen design in San Francisco with a double-bowl sink, raised-panel cabinets, dark wood cabinets, marble countertops, white backsplash, ceramic backsplash, colored appliances and no island
Example of a mid-sized ornate l-shaped medium tone wood floor and brown floor enclosed kitchen design in San Francisco with a double-bowl sink, raised-panel cabinets, dark wood cabinets, marble countertops, white backsplash, ceramic backsplash, colored appliances and no island
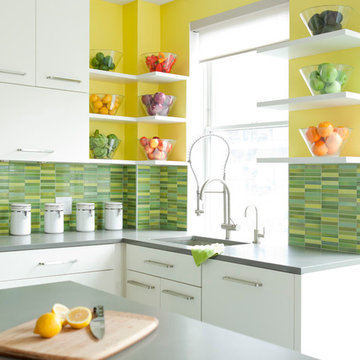
The original kitchen had some awkward layout issues, such as a dishwasher to the direct left of the sink forcing you reach over the open dishwasher door to the sink as you rinsed dishes to load. We corrected this by moving the dishwasher to the right of the sink, creating a much more comfortable and practical arrangement.
Photo: Emily Gilbert
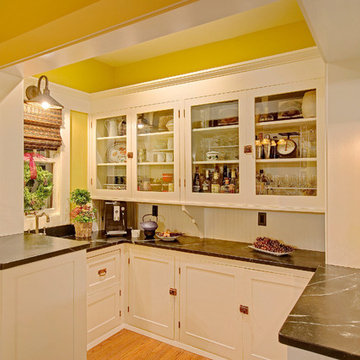
Photography: Ben Schmanke
Example of an eclectic l-shaped light wood floor enclosed kitchen design in Chicago with an undermount sink, shaker cabinets, white cabinets, soapstone countertops, white backsplash, stainless steel appliances and no island
Example of an eclectic l-shaped light wood floor enclosed kitchen design in Chicago with an undermount sink, shaker cabinets, white cabinets, soapstone countertops, white backsplash, stainless steel appliances and no island
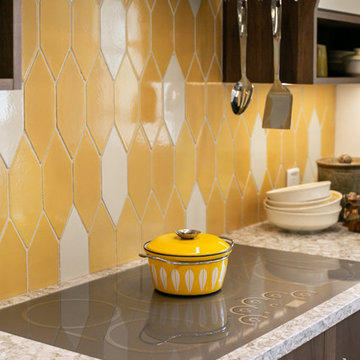
When a client tells us they’re a mid-century collector and long for a kitchen design unlike any other we are only too happy to oblige. This kitchen is saturated in mid-century charm and its custom features make it difficult to pin-point our favorite aspect!
Cabinetry
We had the pleasure of partnering with one of our favorite Denver cabinet shops to make our walnut dreams come true! We were able to include a multitude of custom features in this kitchen including frosted glass doors in the island, open cubbies, a hidden cutting board, and great interior cabinet storage. But what really catapults these kitchen cabinets to the next level is the eye-popping angled wall cabinets with sliding doors, a true throwback to the magic of the mid-century kitchen. Streamline brushed brass cabinetry pulls provided the perfect lux accent against the handsome walnut finish of the slab cabinetry doors.
Tile
Amidst all the warm clean lines of this mid-century kitchen we wanted to add a splash of color and pattern, and a funky backsplash tile did the trick! We utilized a handmade yellow picket tile with a high variation to give us a bit of depth; and incorporated randomly placed white accent tiles for added interest and to compliment the white sliding doors of the angled cabinets, helping to bring all the materials together.
Counter
We utilized a quartz along the counter tops that merged lighter tones with the warm tones of the cabinetry. The custom integrated drain board (in a starburst pattern of course) means they won’t have to clutter their island with a large drying rack. As an added bonus, the cooktop is recessed into the counter, to create an installation flush with the counter surface.
Stair Rail
Not wanting to miss an opportunity to add a touch of geometric fun to this home, we designed a custom steel handrail. The zig-zag design plays well with the angles of the picket tiles and the black finish ties in beautifully with the black metal accents in the kitchen.
Lighting
We removed the original florescent light box from this kitchen and replaced it with clean recessed lights with accents of recessed undercabinet lighting and a terrifically vintage fixture over the island that pulls together the black and brushed brass metal finishes throughout the space.
This kitchen has transformed into a strikingly unique space creating the perfect home for our client’s mid-century treasures.
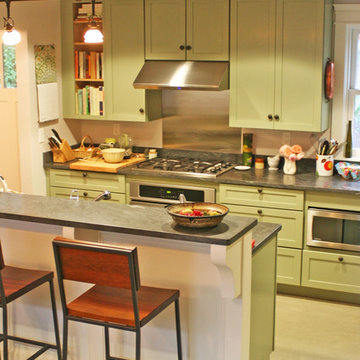
Photos by A4 Architecture. For more information about A4 Architecture + Planning and the Brown University Carriage House visit www.A4arch.com
Example of a mid-sized classic l-shaped concrete floor kitchen pantry design in Providence with recessed-panel cabinets, green cabinets, solid surface countertops, gray backsplash, metal backsplash, stainless steel appliances and no island
Example of a mid-sized classic l-shaped concrete floor kitchen pantry design in Providence with recessed-panel cabinets, green cabinets, solid surface countertops, gray backsplash, metal backsplash, stainless steel appliances and no island
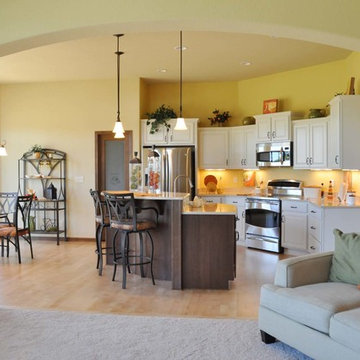
Detour Marketing, LLC
Example of a mid-sized classic l-shaped light wood floor eat-in kitchen design in Milwaukee with shaker cabinets, white cabinets, granite countertops, stainless steel appliances and an island
Example of a mid-sized classic l-shaped light wood floor eat-in kitchen design in Milwaukee with shaker cabinets, white cabinets, granite countertops, stainless steel appliances and an island
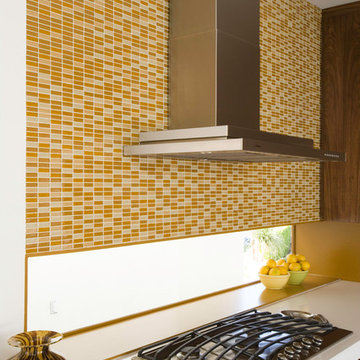
Michael Weschler Photography
Inspiration for a mid-sized mid-century modern l-shaped eat-in kitchen remodel in Los Angeles with an undermount sink, flat-panel cabinets, medium tone wood cabinets, quartz countertops, beige backsplash, mosaic tile backsplash, paneled appliances and an island
Inspiration for a mid-sized mid-century modern l-shaped eat-in kitchen remodel in Los Angeles with an undermount sink, flat-panel cabinets, medium tone wood cabinets, quartz countertops, beige backsplash, mosaic tile backsplash, paneled appliances and an island
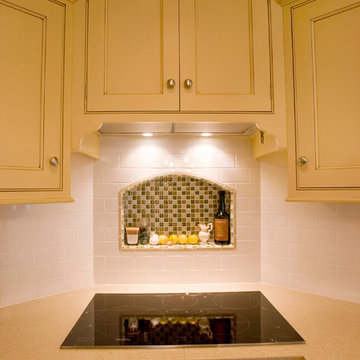
Ellen Harasimowicz Photography
Elegant l-shaped eat-in kitchen photo in Boston with an undermount sink, flat-panel cabinets, yellow cabinets, quartz countertops, white backsplash, ceramic backsplash and stainless steel appliances
Elegant l-shaped eat-in kitchen photo in Boston with an undermount sink, flat-panel cabinets, yellow cabinets, quartz countertops, white backsplash, ceramic backsplash and stainless steel appliances
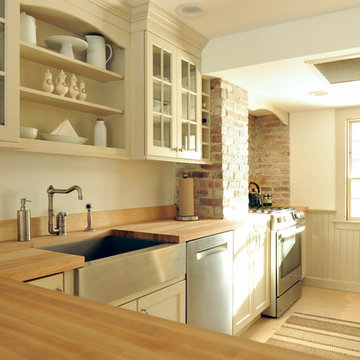
A close-up of the gorgeous countertop and the farmhouse sink, which is a perfect example of where charming and modern meet. We also love the open shelving area above the sink.
Photo credit: Daniel Gagnon Photography
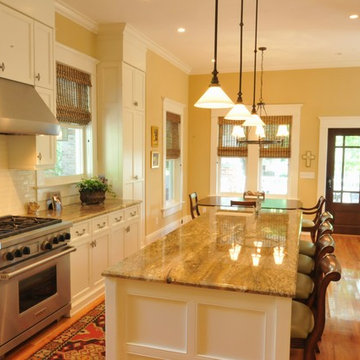
Jennifer Carlin, AIA
Eat-in kitchen - craftsman l-shaped medium tone wood floor eat-in kitchen idea in Tampa with a farmhouse sink, white cabinets, granite countertops, white backsplash, ceramic backsplash, stainless steel appliances and an island
Eat-in kitchen - craftsman l-shaped medium tone wood floor eat-in kitchen idea in Tampa with a farmhouse sink, white cabinets, granite countertops, white backsplash, ceramic backsplash, stainless steel appliances and an island
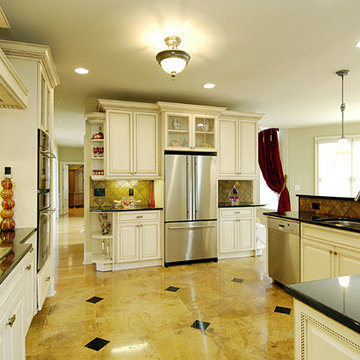
Design-Create Construction LLC, Alex Hoss
Mid-sized elegant l-shaped marble floor enclosed kitchen photo in Atlanta with a double-bowl sink, beige cabinets, granite countertops, beige backsplash, porcelain backsplash and stainless steel appliances
Mid-sized elegant l-shaped marble floor enclosed kitchen photo in Atlanta with a double-bowl sink, beige cabinets, granite countertops, beige backsplash, porcelain backsplash and stainless steel appliances
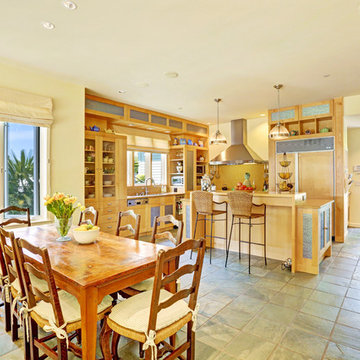
Eat-in kitchen - traditional l-shaped eat-in kitchen idea in San Francisco with glass-front cabinets, light wood cabinets, an island and paneled appliances
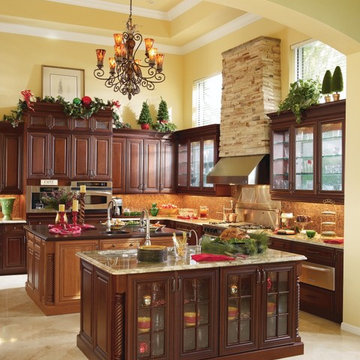
The #kitchen is the heart of the home, where the family gathers after long, busy days. Create a space that allows for mingling and adequate cooking space, with two center #islands.
Get this look with #Omega’s custom Mandalay Cherry doors in a Sable Cinnamon finish and Onyx Coffee glaze.
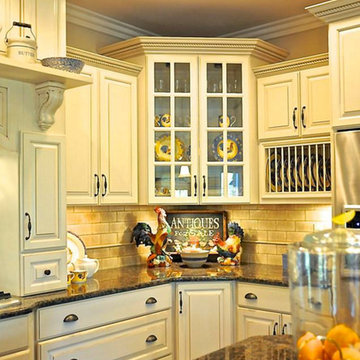
Large elegant l-shaped dark wood floor eat-in kitchen photo in Louisville with an island, an undermount sink, raised-panel cabinets, white cabinets, granite countertops, beige backsplash, ceramic backsplash and stainless steel appliances
Yellow L-Shaped Kitchen Ideas
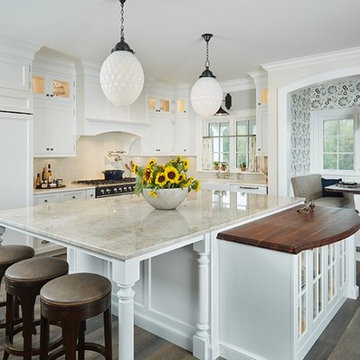
Eat-in kitchen - large traditional l-shaped vinyl floor and multicolored floor eat-in kitchen idea with a farmhouse sink, shaker cabinets, white cabinets, marble countertops, ceramic backsplash, paneled appliances, an island, beige countertops and beige backsplash
5





