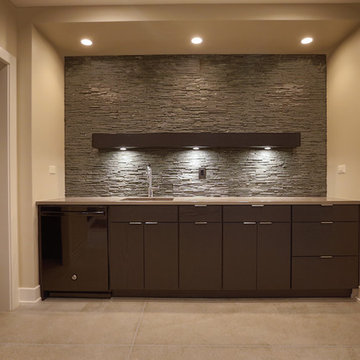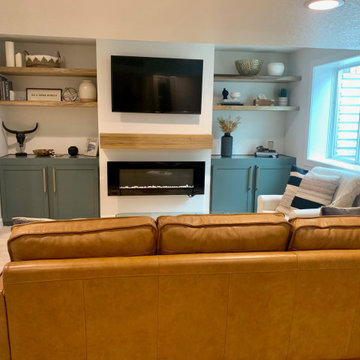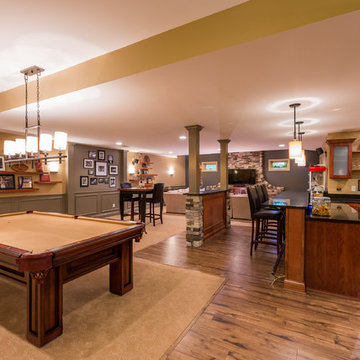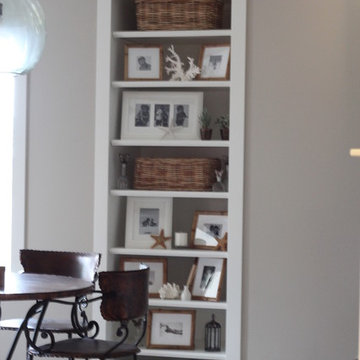Basement Ideas
Refine by:
Budget
Sort by:Popular Today
4161 - 4180 of 129,956 photos
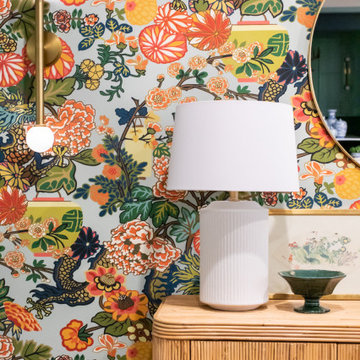
This stunning moment when you enter a renovated basement is amplified by the Schumacher Chiang-Mai Dragon wallpaper. The colors in this wallpaper bring together the entire color palette and, in measured doses, provide a real wow moment. The sconces, by Circa Lighting add polish and ambient lighting. #basement
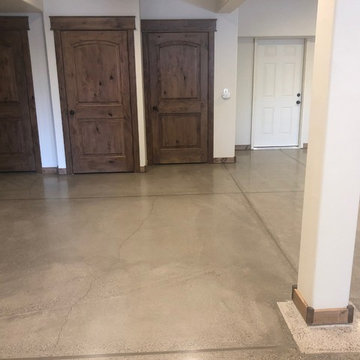
Beautiful natural high gloss concrete polish for this lovely modern Tahoe Donner Residential Home. Densified and sealed for moisture blocking and admittance of its natural color.
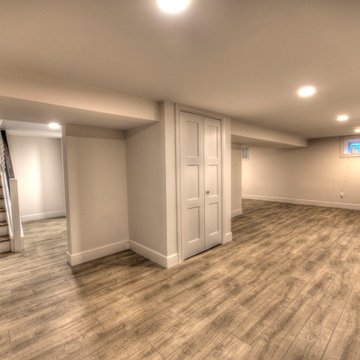
Basement - mid-sized cottage look-out vinyl floor and brown floor basement idea in New York with white walls
Find the right local pro for your project
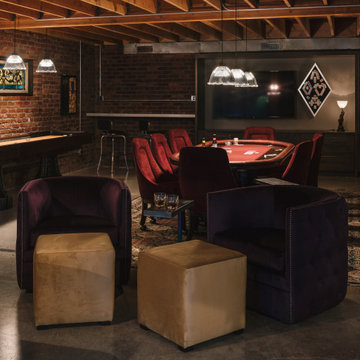
The homeowners had a very specific vision for their large daylight basement. To begin, Neil Kelly's team, led by Portland Design Consultant Fabian Genovesi, took down numerous walls to completely open up the space, including the ceilings, and removed carpet to expose the concrete flooring. The concrete flooring was repaired, resurfaced and sealed with cracks in tact for authenticity. Beams and ductwork were left exposed, yet refined, with additional piping to conceal electrical and gas lines. Century-old reclaimed brick was hand-picked by the homeowner for the east interior wall, encasing stained glass windows which were are also reclaimed and more than 100 years old. Aluminum bar-top seating areas in two spaces. A media center with custom cabinetry and pistons repurposed as cabinet pulls. And the star of the show, a full 4-seat wet bar with custom glass shelving, more custom cabinetry, and an integrated television-- one of 3 TVs in the space. The new one-of-a-kind basement has room for a professional 10-person poker table, pool table, 14' shuffleboard table, and plush seating.
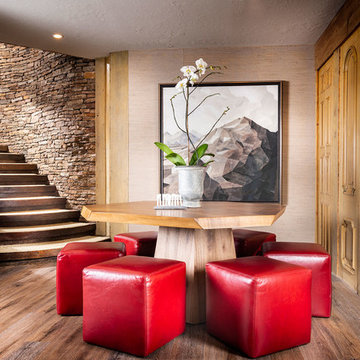
Inspiration for a huge timeless underground medium tone wood floor and brown floor basement remodel in Other with brown walls
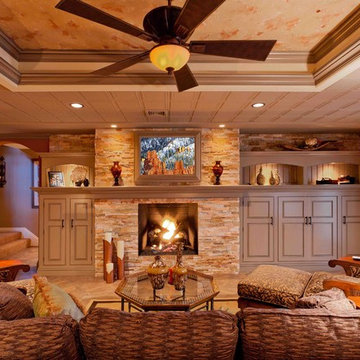
High-end basement remodeling design/build project.
Elegant basement photo in Other
Elegant basement photo in Other
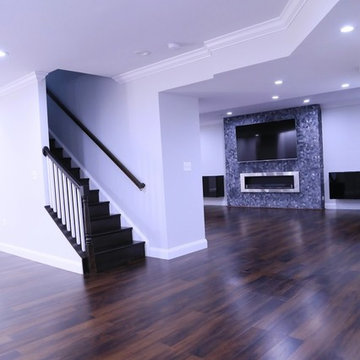
Basement bar
Large trendy walk-out laminate floor and brown floor basement photo in Houston with gray walls, a standard fireplace and a tile fireplace
Large trendy walk-out laminate floor and brown floor basement photo in Houston with gray walls, a standard fireplace and a tile fireplace
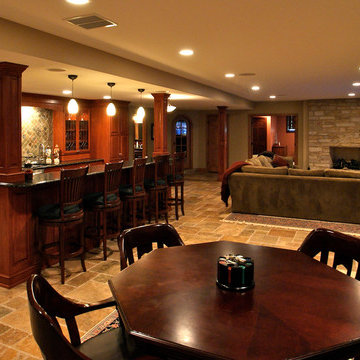
Sponsored
Galena, OH
Buckeye Restoration & Remodeling Inc.
Central Ohio's Premier Home Remodelers Since 1996
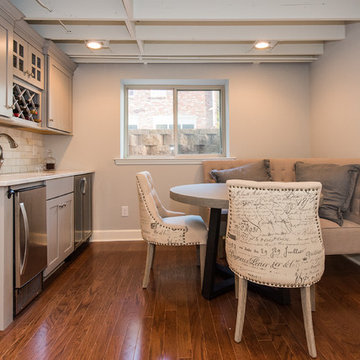
The homeowners were ready to renovate this basement to add more living space for the entire family. Before, the basement was used as a playroom, guest room and dark laundry room! In order to give the illusion of higher ceilings, the acoustical ceiling tiles were removed and everything was painted white. The renovated space is now used not only as extra living space, but also a room to entertain in.
Photo Credit: Natan Shar of BHAMTOURS
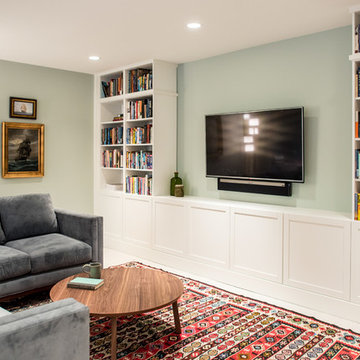
Inspiration for a craftsman walk-out beige floor basement remodel in Seattle with green walls
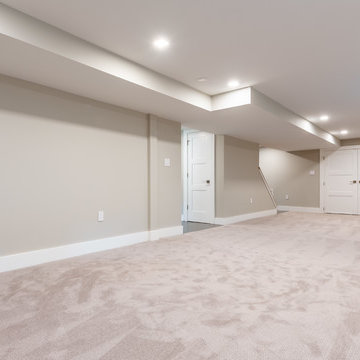
Basement - large transitional look-out carpeted and beige floor basement idea in DC Metro with gray walls and no fireplace

Sponsored
Sunbury, OH
J.Holderby - Renovations
Franklin County's Leading General Contractors - 2X Best of Houzz!
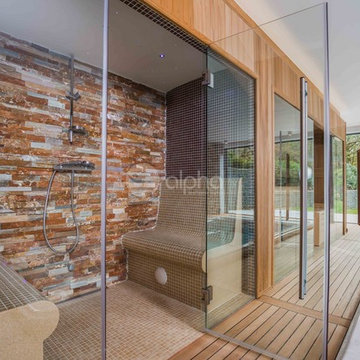
Alpha Wellness Sensations is a global leader in sauna manufacturing, indoor and outdoor design for traditional saunas, infrared cabins, steam baths, salt caves and tanning beds. Our company runs its own research offices and production plant in order to provide a wide range of innovative and individually designed wellness solutions.
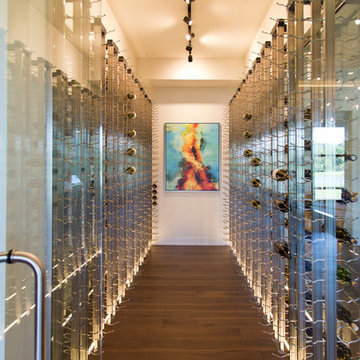
Huge trendy walk-out medium tone wood floor and brown floor basement photo in Kansas City with beige walls
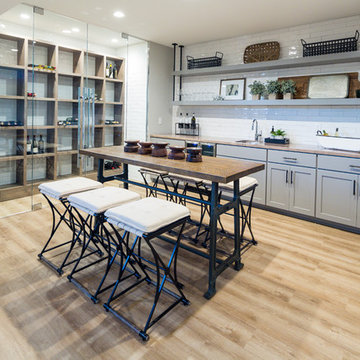
We can imagine many fun nights enjoying a glass of wine with some friends in this entertaining space.
Large transitional underground basement photo in Columbus with gray walls
Large transitional underground basement photo in Columbus with gray walls
Basement Ideas

Sponsored
Sunbury, OH
J.Holderby - Renovations
Franklin County's Leading General Contractors - 2X Best of Houzz!
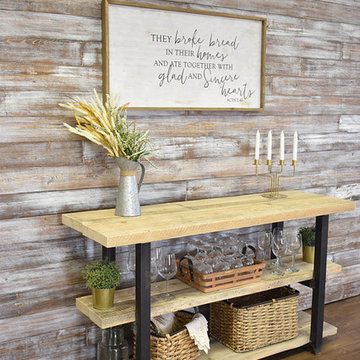
Shiplap Wall featuring our Weathered White Brown color option in the 5" size also available in 8" wide plank.
New wood with a special clean weathered finish mimicking an aged wood look.
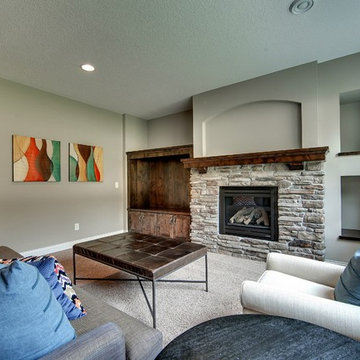
Basement sitting room with stone fireplace and built in spaces for displaying precious objects. Photography by Spacecrafting.
Inspiration for a large timeless walk-out carpeted basement remodel in Minneapolis with gray walls, a standard fireplace and a stone fireplace
Inspiration for a large timeless walk-out carpeted basement remodel in Minneapolis with gray walls, a standard fireplace and a stone fireplace
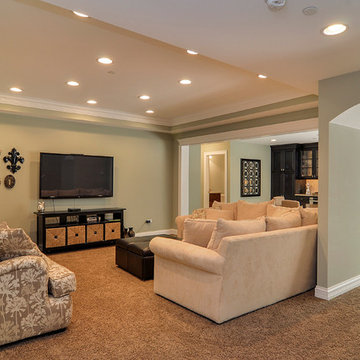
Rachael Ormond
Basement - large traditional walk-out carpeted basement idea in Nashville with green walls
Basement - large traditional walk-out carpeted basement idea in Nashville with green walls
209






