Bath Ideas
Refine by:
Budget
Sort by:Popular Today
1181 - 1200 of 64,605 photos
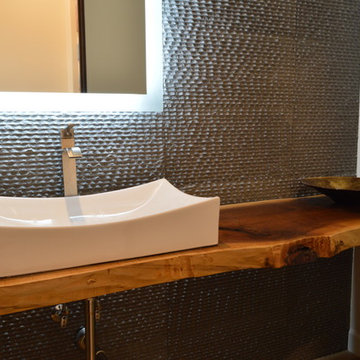
Custom built powder bath with a live-edge to the walnut plank. Vessel sink and textured tile create depth; along with the back lit mirror adding both depth and interest. Builder: Century Custom Homes, Cabinetry by: An Original, Inc. Photos: Karl Baumgart
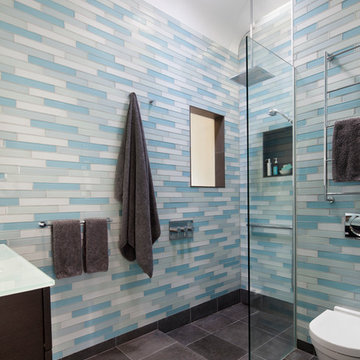
Walk-in shower - mid-sized contemporary master blue tile and glass tile porcelain tile walk-in shower idea in San Francisco with flat-panel cabinets, dark wood cabinets, a bidet, blue walls and glass countertops
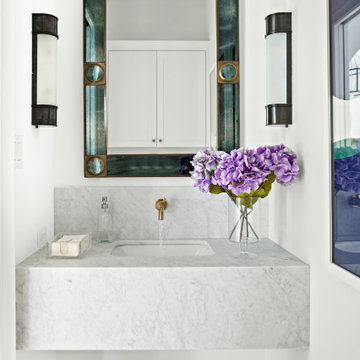
Classic, timeless and ideally positioned on a sprawling corner lot set high above the street, discover this designer dream home by Jessica Koltun. The blend of traditional architecture and contemporary finishes evokes feelings of warmth while understated elegance remains constant throughout this Midway Hollow masterpiece unlike no other. This extraordinary home is at the pinnacle of prestige and lifestyle with a convenient address to all that Dallas has to offer.
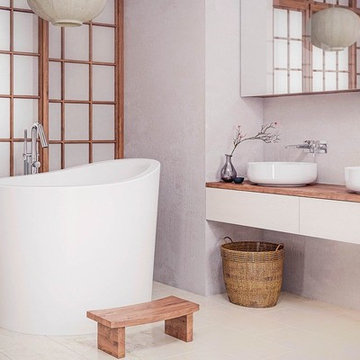
Aquatica’s True Ofuro Mini Japanese soaking tub has been inspired by the ancient Japanese bathing traditions and its design heavily influenced by the traditional Ofuro soaking bathtubs.
Following the launch of our True Ofuro bathtub, many of our customers kept requested an even smaller version of Japanese tub that would be practical and useful in applications where no other bathtub would fit. This, in a nutshell, is how this small and tall version of ‘sit and soak’, solid surface Japanese bathtub was conceived. True Ofuro Mini Japanese style bathtub features a deeper design for a comfortable, full-body immersion. Designed in Italy, this immaculately sculpted model is also available with an optional inline water heater and digital control panel which includes a temperature display.
This feature will help reduce water consumption and provide a prolonged soaking experience in very comfortable water temperatures.
The True Ofuro Mini Japanese style bathtub is taller and deeper and features a slightly elevated rim for improved neck and head support, as well as a convenient ergonomic built-in seat, allowing the body to comfortably emerge to maximum water capacity. The height of the True Ofuro Mini Japanese style soaking bathtub is substantially taller than the original True Ofuro bathtub, and therefore we recommend people who are shorter than 170cm also purchase our stylish teak wood step.
Aquatica’s international industrial design team, used advanced CAD tools, modeling and repeated testing with real size prototype units so that we could reach the optimal balance between ergonomic comfort and visual appeal.
Our AquateX™ material is the star in this Japanese soaking tub as it retains heat much longer and also has a silky and velvety surface. This bathtub is currently one of our most space conscious bathtubs at a size of 43" x 43" (1090x1090mm), making the freestanding and petite construction of this Japanese style bathtub easy to be installed in any sized bathroom.
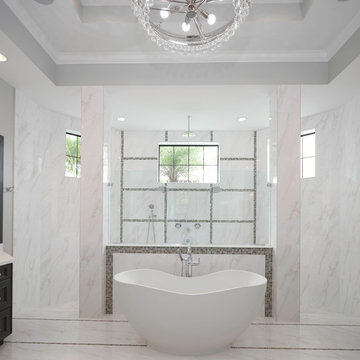
Large transitional master white tile and marble tile marble floor and white floor bathroom photo in Miami with dark wood cabinets and white walls
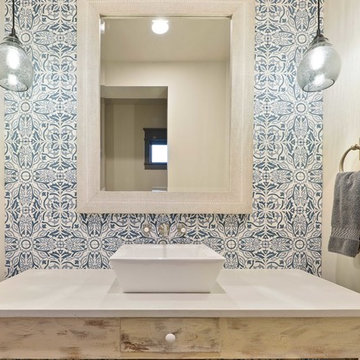
Example of a mid-sized farmhouse blue tile and cement tile powder room design in Austin with furniture-like cabinets, distressed cabinets, white walls, a vessel sink and quartzite countertops

Large minimalist master porcelain tile, gray floor, double-sink and vaulted ceiling bathroom photo in Philadelphia with recessed-panel cabinets, gray cabinets, a two-piece toilet, gray walls, an undermount sink, quartzite countertops, a hinged shower door, white countertops and a built-in vanity
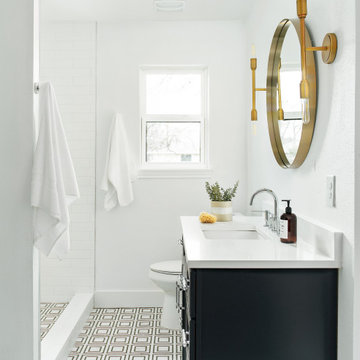
Modern farmhouse designs by Jessica Koltun in Dallas, TX. Light oak floors, navy cabinets, blue cabinets, chrome fixtures, gold mirrors, subway tile, zellige square tile, black vertical fireplace tile, black wall sconces, gold chandeliers, gold hardware, navy blue wall tile, marble hex tile, marble geometric tile, modern style, contemporary, modern tile, interior design, real estate, for sale, luxury listing, dark shaker doors, blue shaker cabinets, white subway shower
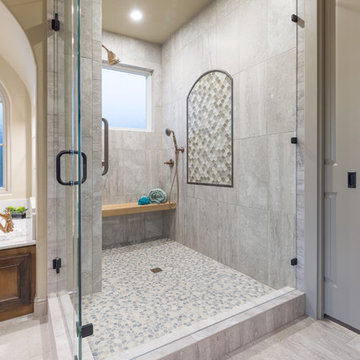
Christopher Davison, AIA
Example of a large transitional white tile and porcelain tile pebble tile floor bathroom design in Austin with medium tone wood cabinets, beige walls, an undermount sink, quartz countertops and recessed-panel cabinets
Example of a large transitional white tile and porcelain tile pebble tile floor bathroom design in Austin with medium tone wood cabinets, beige walls, an undermount sink, quartz countertops and recessed-panel cabinets
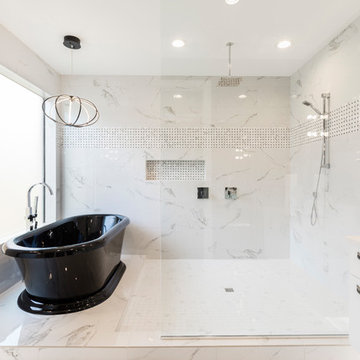
Example of a large minimalist master black and white tile and porcelain tile porcelain tile and white floor bathroom design in Orlando with flat-panel cabinets, white cabinets, a two-piece toilet, white walls, an undermount sink and quartz countertops
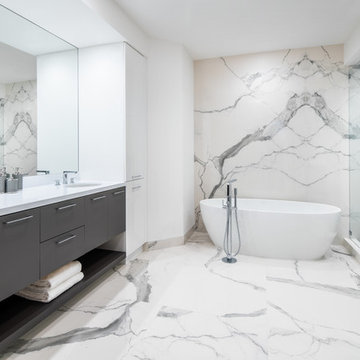
Perfect design! We created a home spa in this bathroom remodel. Porcelain slabs on the back wall are book matched to create the unique veining pattern. Soaking freestanding tub with hand shower. Rain head in the shower.

Small trendy 3/4 mosaic tile floor, multicolored floor and single-sink alcove shower photo in Los Angeles with gray cabinets, white walls, an integrated sink, a hinged shower door, gray countertops and a floating vanity

Primary bathroom in the Marina District of San Francisco. Double-sink custom vanity with a bianco rhino marble counter top and a glass utility shelf below the mirror.
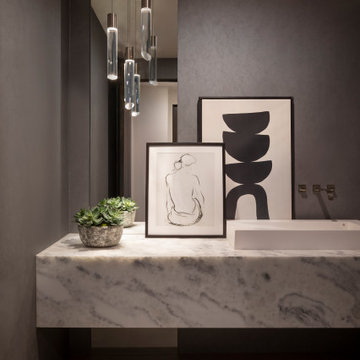
A dark wall color balanced by an Ice Crystal marble countertop exudes a cooling ambiance that suits this modern home.
Project Details // Razor's Edge
Paradise Valley, Arizona
Architecture: Drewett Works
Builder: Bedbrock Developers
Interior design: Holly Wright Design
Landscape: Bedbrock Developers
Photography: Jeff Zaruba
Faux plants: Botanical Elegance
https://www.drewettworks.com/razors-edge/
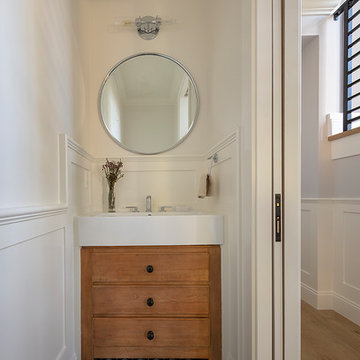
Architecture & Interior Design By Arch Studio, Inc.
Photography by Eric Rorer
Small cottage cement tile floor and black floor powder room photo in San Francisco with furniture-like cabinets, distressed cabinets, a two-piece toilet, white walls, a trough sink and white countertops
Small cottage cement tile floor and black floor powder room photo in San Francisco with furniture-like cabinets, distressed cabinets, a two-piece toilet, white walls, a trough sink and white countertops

Example of a large country ceramic tile and beige floor sauna design in Salt Lake City with beaded inset cabinets, beige cabinets, a one-piece toilet, white walls, an integrated sink and quartz countertops

Luxurious powder room design with a vintage cabinet vanity. Chinoiserie wallpaper, and grasscloth wallpaper on the ceiling.
Transitional brown floor, wallpaper ceiling, wallpaper and medium tone wood floor powder room photo in Denver with an undermount sink, marble countertops, white countertops, blue cabinets, a freestanding vanity and flat-panel cabinets
Transitional brown floor, wallpaper ceiling, wallpaper and medium tone wood floor powder room photo in Denver with an undermount sink, marble countertops, white countertops, blue cabinets, a freestanding vanity and flat-panel cabinets
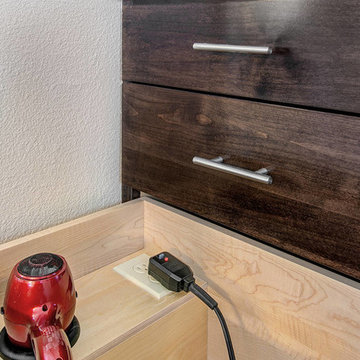
Photo Credit: Preview First
Large transitional master beige tile and stone slab porcelain tile bathroom photo in San Diego with flat-panel cabinets, dark wood cabinets, a one-piece toilet, beige walls, an integrated sink and quartz countertops
Large transitional master beige tile and stone slab porcelain tile bathroom photo in San Diego with flat-panel cabinets, dark wood cabinets, a one-piece toilet, beige walls, an integrated sink and quartz countertops

Indoors, a white lithocast bathtub takes center stage in this limestone-clad master bathroom while the mountain crest gets all the glory outdoors. A two-sided fireplace integrated into the wall connects to a luxurious master bedroom.
Project Details // Straight Edge
Phoenix, Arizona
Architecture: Drewett Works
Builder: Sonora West Development
Interior design: Laura Kehoe
Landscape architecture: Sonoran Landesign
Photographer: Laura Moss
Pendant: Hinkley's Lighting Factory
https://www.drewettworks.com/straight-edge/
Bath Ideas
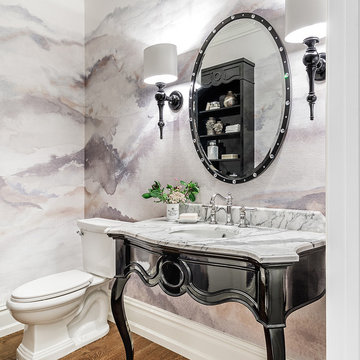
Joe Kwon Photography
Example of a mid-sized transitional medium tone wood floor and brown floor powder room design in Chicago with black cabinets, purple walls, an undermount sink and quartzite countertops
Example of a mid-sized transitional medium tone wood floor and brown floor powder room design in Chicago with black cabinets, purple walls, an undermount sink and quartzite countertops
60







