Bath Ideas
Refine by:
Budget
Sort by:Popular Today
1061 - 1080 of 75,739 photos
Bel Air Photography
This bathroom's shell was outfit by the brilliant Kelly Wearstler. She installed that penny tile and black subway, the mirror and the vanities. We added the floor treatment decor (toilet, furnishings, towel bars, art) working with the great bones her work provided.
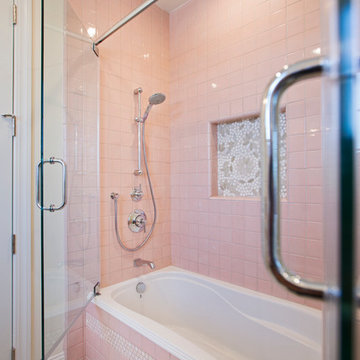
Victor Boghossian Photography
www.victorboghossian.com
818-634-3133
Example of a small trendy kids' pink tile and porcelain tile ceramic tile tub/shower combo design in Los Angeles with a one-piece toilet and white walls
Example of a small trendy kids' pink tile and porcelain tile ceramic tile tub/shower combo design in Los Angeles with a one-piece toilet and white walls

Bathroom - small transitional white tile and subway tile mosaic tile floor, multicolored floor, single-sink and wallpaper bathroom idea in Atlanta with raised-panel cabinets, white cabinets, a two-piece toilet, white walls, an undermount sink, marble countertops, white countertops, a niche and a built-in vanity
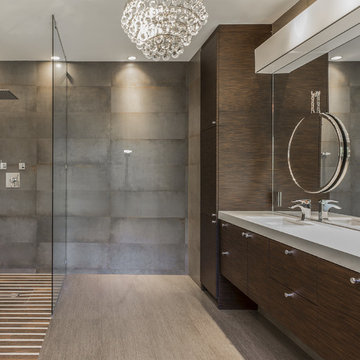
This West University Master Bathroom remodel was quite the challenge. Our design team rework the walls in the space along with a structural engineer to create a more even flow. In the begging you had to walk through the study off master to get to the wet room. We recreated the space to have a unique modern look. The custom vanity is made from Tree Frog Veneers with countertops featuring a waterfall edge. We suspended overlapping circular mirrors with a tiled modular frame. The tile is from our beloved Porcelanosa right here in Houston. The large wall tiles completely cover the walls from floor to ceiling . The freestanding shower/bathtub combination features a curbless shower floor along with a linear drain. We cut the wood tile down into smaller strips to give it a teak mat affect. The wet room has a wall-mount toilet with washlet. The bathroom also has other favorable features, we turned the small study off the space into a wine / coffee bar with a pull out refrigerator drawer.
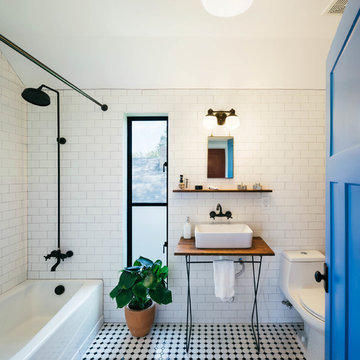
Amanda Kirkpatrick
Inspiration for a mid-sized contemporary white tile and ceramic tile tub/shower combo remodel in Austin with a one-piece toilet and white walls
Inspiration for a mid-sized contemporary white tile and ceramic tile tub/shower combo remodel in Austin with a one-piece toilet and white walls
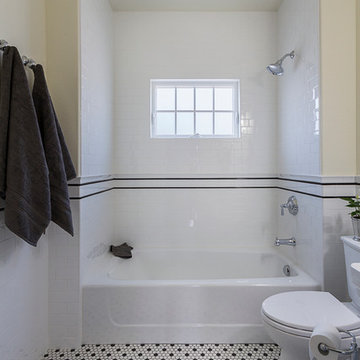
The Guest Bathroom bathtub was relocated to be under the window, which is the only new window in the house. This window has insulating, frosted glass to provide privacy and to keep out cold drafts.
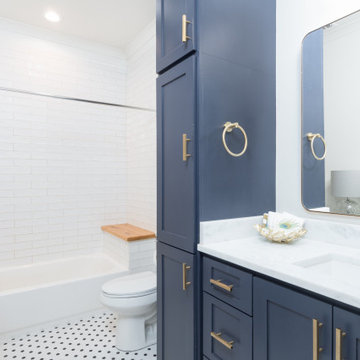
Mid-sized transitional kids' white tile and subway tile mosaic tile floor, multicolored floor and single-sink bathroom photo in New Orleans with shaker cabinets, blue cabinets, a two-piece toilet, white walls, an undermount sink, marble countertops, white countertops and a built-in vanity
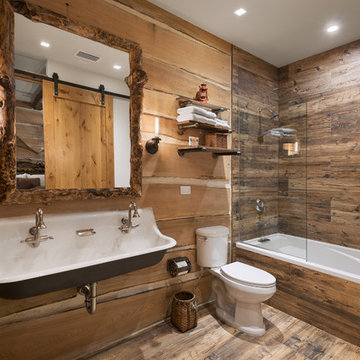
Bathroom - rustic 3/4 brown floor bathroom idea in Orlando with a two-piece toilet, brown walls and a trough sink
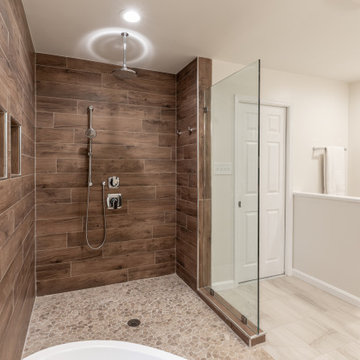
This redesigned master bathroom with open shower/tub combo, double vanity, large mirror, plenty of storage, and sconce lighting combine to give this project an elegant touch.
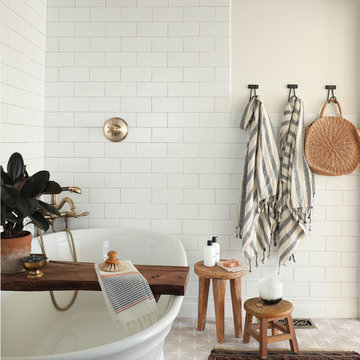
Cottage white tile and subway tile gray floor bathroom photo in Minneapolis with beige walls
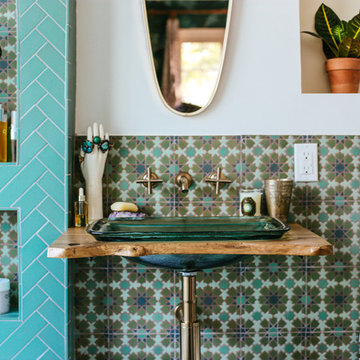
Justina Blakeney used our Color-It Tool to create a custom motif that was all her own for her Elephant Star handpainted tiles, which pair beautifully with our 2x8s in Tidewater.
Sink: Treeline Wood and Metalworks
Faucet/fixtures: Kohler
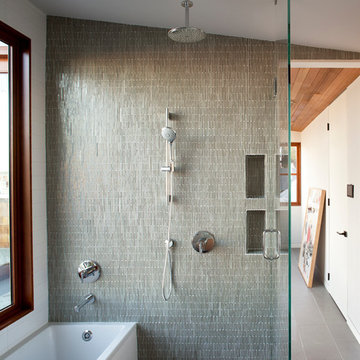
Paul Dyer
Tub/shower combo - mid-sized modern master green tile and mosaic tile mosaic tile floor tub/shower combo idea in San Francisco with an undermount sink and white walls
Tub/shower combo - mid-sized modern master green tile and mosaic tile mosaic tile floor tub/shower combo idea in San Francisco with an undermount sink and white walls
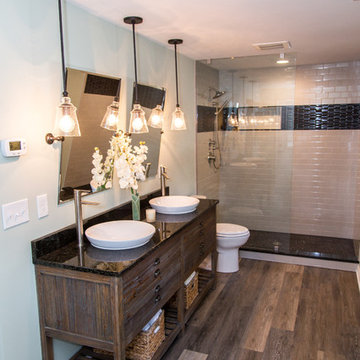
Many families ponder the idea of adding extra living space for a few years before they are actually ready to remodel. Then, all-of-the sudden, something will happen that makes them realize that they can’t wait any longer. In the case of this remodeling story, it was the snowstorm of 2016 that spurred the homeowners into action. As the family was stuck in the house with nowhere to go, they longed for more space. The parents longed for a getaway spot for themselves that could also double as a hangout area for the kids and their friends. As they considered their options, there was one clear choice…to renovate the detached garage.
The detached garage previously functioned as a workshop and storage room and offered plenty of square footage to create a family room, kitchenette, and full bath. It’s location right beside the outdoor kitchen made it an ideal spot for entertaining and provided an easily accessible bathroom during the summertime. Even the canine family members get to enjoy it as they have their own personal entrance, through a bathroom doggie door.
Our design team listened carefully to our client’s wishes to create a space that had a modern rustic feel and found selections that fit their aesthetic perfectly. To set the tone, Blackstone Oak luxury vinyl plank flooring was installed throughout. The kitchenette area features Maple Shaker style cabinets in a pecan shell stain, Uba Tuba granite countertops, and an eye-catching amber glass and antique bronze pulley sconce. Rather than use just an ordinary door for the bathroom entry, a gorgeous Knotty Alder barn door creates a stunning focal point of the room.
The fantastic selections continue in the full bath. A reclaimed wood double vanity with a gray washed pine finish anchors the room. White, semi-recessed sinks with chrome faucets add some contemporary accents, while the glass and oil-rubbed bronze mini pendant lights are a balance between both rustic and modern. The design called for taking the shower tile to the ceiling and it really paid off. A sliced pebble tile floor in the shower is curbed with Uba Tuba granite, creating a clean line and another accent detail.
The new multi-functional space looks like a natural extension of their home, with its matching exterior lights, new windows, doors, and sliders. And with winter approaching and snow on the way, this family is ready to hunker down and ride out the storm in comfort and warmth. When summer arrives, they have a designated bathroom for outdoor entertaining and a wonderful area for guests to hang out.
It was a pleasure to create this beautiful remodel for our clients and we hope that they continue to enjoy it for many years to come.

Mid-sized transitional 3/4 gray tile and ceramic tile vinyl floor, brown floor and single-sink bathroom photo in Minneapolis with recessed-panel cabinets, blue cabinets, a two-piece toilet, white walls, an undermount sink, quartz countertops, white countertops and a built-in vanity

Bathroom - 1950s white tile brown floor and double-sink bathroom idea in Los Angeles with flat-panel cabinets, light wood cabinets, white walls, an undermount sink, a hinged shower door, white countertops and a freestanding vanity
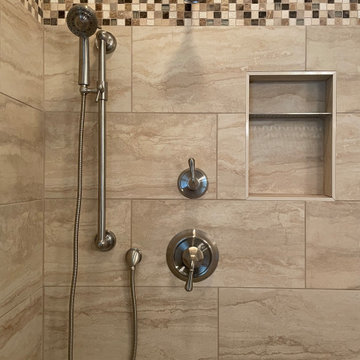
Custom Surface Solutions (www.css-tile.com) - Owner Craig Thompson (512) 966-8296. This project shows a shower / bath and vanity counter remodel. 12" x 24" porcelain tile shower walls and tub deck with Light Beige Schluter Jolly coated aluminum profile edge. 4" custom mosaic accent band on shower walls, tub backsplash and vanity backsplash. Tiled shower niche with Schluter Floral patter Shelf-N and matching . Schluter drain in Brushed Nickel. Dual undermount sink vanity countertop using Silestone Eternal Marfil 3cm quartz. Signature Hardware faucets.
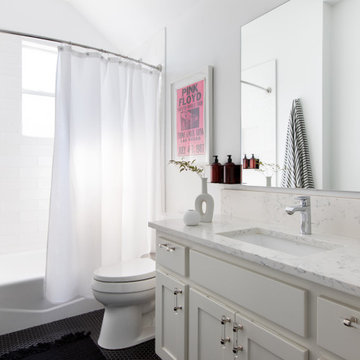
Inspiration for a transitional 3/4 white tile mosaic tile floor, black floor, single-sink and vaulted ceiling bathroom remodel in Austin with shaker cabinets, white cabinets, white walls, an undermount sink, white countertops and a built-in vanity
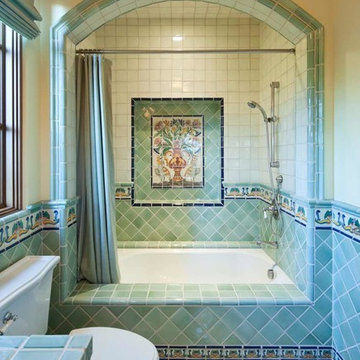
Example of a tuscan master blue tile and green tile beige floor bathroom design in San Diego with turquoise countertops
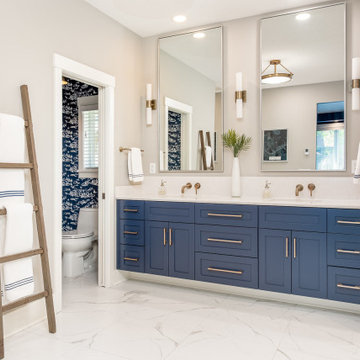
Bathroom - large coastal master white tile and subway tile porcelain tile, white floor, double-sink and wallpaper bathroom idea in Minneapolis with shaker cabinets, black cabinets, a two-piece toilet, gray walls, a drop-in sink, quartz countertops, gray countertops and a built-in vanity
Bath Ideas
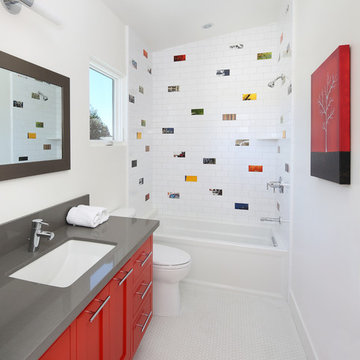
Mid-sized trendy kids' multicolored tile and ceramic tile mosaic tile floor bathroom photo in San Francisco with shaker cabinets, red cabinets, white walls, marble countertops and an undermount sink
54







