Bath Ideas
Refine by:
Budget
Sort by:Popular Today
21 - 40 of 85,417 photos
Item 1 of 4
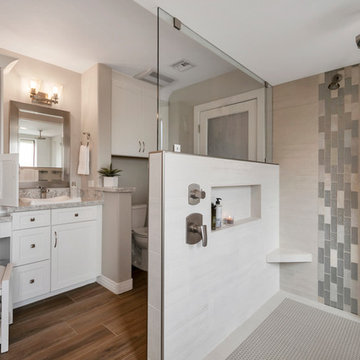
In this complete floor to ceiling removal, we created a zero-threshold walk-in shower, moved the shower and tub drain and removed the center cabinetry to create a MASSIVE walk-in shower with a drop in tub. As you walk in to the shower, controls are conveniently placed on the inside of the pony wall next to the custom soap niche. Fixtures include a standard shower head, rain head, two shower wands, tub filler with hand held wand, all in a brushed nickel finish. The custom countertop upper cabinet divides the vanity into His and Hers style vanity with low profile vessel sinks. There is a knee space with a dropped down countertop creating a perfect makeup vanity. Countertops are the gorgeous Everest Quartz. The Shower floor is a matte grey penny round, the shower wall tile is a 12x24 Cemento Bianco Cassero. The glass mosaic is called “White Ice Cube” and is used as a deco column in the shower and surrounds the drop-in tub. Finally, the flooring is a 9x36 Coastwood Malibu wood plank tile.

This home was featured in the January 2016 edition of HOME & DESIGN Magazine. To see the rest of the home tour as well as other luxury homes featured, visit http://www.homeanddesign.net/dream-house-prato-in-talis-park/

Jill's master bath, featuring a contrast of woods, gray tiles, and white. Photo by Chibi Moku. Original artwork by amiguel art.
Trendy white tile and subway tile bathroom photo in San Francisco with flat-panel cabinets, light wood cabinets and a two-piece toilet
Trendy white tile and subway tile bathroom photo in San Francisco with flat-panel cabinets, light wood cabinets and a two-piece toilet
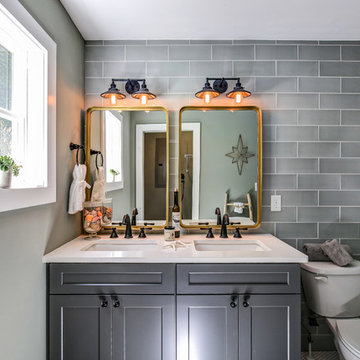
master bath
Inspiration for a small transitional master gray tile and ceramic tile doorless shower remodel in Atlanta with shaker cabinets, white cabinets, gray walls and quartz countertops
Inspiration for a small transitional master gray tile and ceramic tile doorless shower remodel in Atlanta with shaker cabinets, white cabinets, gray walls and quartz countertops
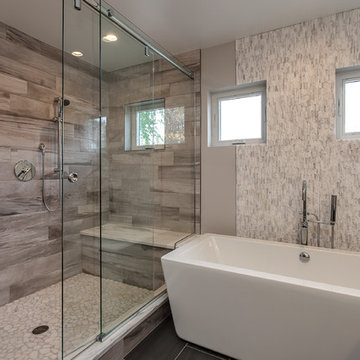
Juli
Huge trendy master beige tile and ceramic tile bathroom photo in Denver with flat-panel cabinets, gray walls, an undermount sink and granite countertops
Huge trendy master beige tile and ceramic tile bathroom photo in Denver with flat-panel cabinets, gray walls, an undermount sink and granite countertops

Beautiful guest bathroom with floating vanity, large tile and lots of natural light.
Margaret Wright Photography
Trendy white tile white floor bathroom photo in Charleston with an undermount sink, flat-panel cabinets, black cabinets, white walls and black countertops
Trendy white tile white floor bathroom photo in Charleston with an undermount sink, flat-panel cabinets, black cabinets, white walls and black countertops

This stunning master bathroom features porcelain mosaic tiles for the floor and backsplash and handmade tiles for the shower. The cabinets were custom made by Woodstock Woodworks in Austin, Texas. All photos by Trent Lee Photography.
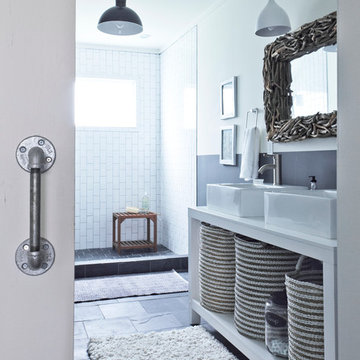
Jennifer Kesler
Example of a mountain style slate floor bathroom design in Atlanta with a vessel sink
Example of a mountain style slate floor bathroom design in Atlanta with a vessel sink

This stunning Gainesville bathroom design is a spa style retreat with a large vanity, freestanding tub, and spacious open shower. The Shiloh Cabinetry vanity with a Windsor door style in a Stonehenge finish on Alder gives the space a warm, luxurious feel, accessorized with Top Knobs honey bronze finish hardware. The large L-shaped vanity space has ample storage including tower cabinets with a make up vanity in the center. Large beveled framed mirrors to match the vanity fit neatly between each tower cabinet and Savoy House light fixtures are a practical addition that also enhances the style of the space. An engineered quartz countertop, plus Kohler Archer sinks and Kohler Purist faucets complete the vanity area. A gorgeous Strom freestanding tub add an architectural appeal to the room, paired with a Kohler bath faucet, and set against the backdrop of a Stone Impressions Lotus Shadow Thassos Marble tiled accent wall with a chandelier overhead. Adjacent to the tub is the spacious open shower style featuring Soci 3x12 textured white tile, gold finish Kohler showerheads, and recessed storage niches. A large, arched window offers natural light to the space, and towel hooks plus a radiator towel warmer sit just outside the shower. Happy Floors Northwind white 6 x 36 wood look porcelain floor tile in a herringbone pattern complete the look of this space.

Black and White bathroom with forest green vanity cabinets. Rustic modern shelving and floral wallpaper
Mid-sized farmhouse master white tile and porcelain tile porcelain tile, white floor, single-sink and wallpaper bathroom photo in Denver with recessed-panel cabinets, green cabinets, a two-piece toilet, white walls, an undermount sink, quartz countertops, a hinged shower door, white countertops and a built-in vanity
Mid-sized farmhouse master white tile and porcelain tile porcelain tile, white floor, single-sink and wallpaper bathroom photo in Denver with recessed-panel cabinets, green cabinets, a two-piece toilet, white walls, an undermount sink, quartz countertops, a hinged shower door, white countertops and a built-in vanity
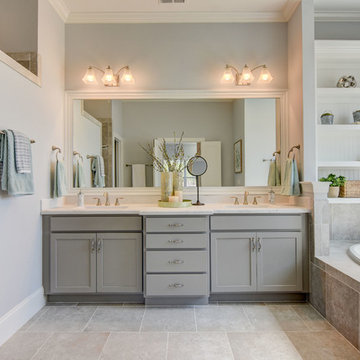
Inspiration for a transitional master beige tile gray floor bathroom remodel in Other with shaker cabinets, gray cabinets, gray walls, an undermount sink and white countertops

"TaylorPro completely remodeled our master bathroom. We had our outdated shower transformed into a modern walk-in shower, new custom cabinets installed with a beautiful quartz counter top, a giant framed vanity mirror which makes the bathroom look so much bigger and brighter, and a wood ceramic tile floor including under floor heating. Kerry Taylor also solved a hot water problem we had by installing a recirculating hot water system which allows us to have instant hot water in the shower rather than waiting forever for the water to heat up.
From start to finish TaylorPro did a professional, quality job. Kerry Taylor was always quick to respond to any question or problem and made sure all work was done properly. Bonnie, the resident designer, did a great job of creating a beautiful, functional bathroom design combining our ideas with her own. Every member of the TaylorPro team was professional, hard-working, considerate, and competent. Any remodeling project is going to be somewhat disruptive, but the TaylorPro crew made the process as painless as possible by being respectful of our home environment and always cleaning up their mess at the end of the day. I would recommend TaylorPro Design to anyone who wants a quality project done by a great team of professionals. You won't be disappointed!"
~ Judy and Stuart C, Clients
Carlsbad home with Caribbean Blue mosaic glass tile, NuHeat radiant floor heating, grey weathered plank floor tile, pebble shower pan and custom "Whale Tail" towel hooks. Classic white painted vanity with quartz counter tops.
Bathroom Design - Bonnie Bagley Catlin, Signature Designs Kitchen Bath.
Contractor - TaylorPro Design and Remodeling
Photos by: Kerry W. Taylor
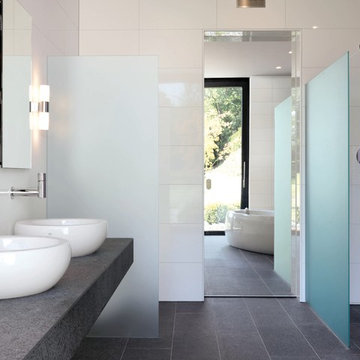
Huge trendy master gray tile, white tile and porcelain tile porcelain tile bathroom photo in New York with a vessel sink, white walls, concrete countertops and gray countertops

Photography by:
Connie Anderson Photography
Inspiration for a small timeless 3/4 white tile and subway tile mosaic tile floor and white floor bathroom remodel in Houston with a pedestal sink, marble countertops, a one-piece toilet, gray walls, glass-front cabinets and white cabinets
Inspiration for a small timeless 3/4 white tile and subway tile mosaic tile floor and white floor bathroom remodel in Houston with a pedestal sink, marble countertops, a one-piece toilet, gray walls, glass-front cabinets and white cabinets
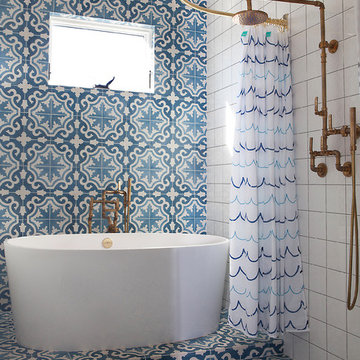
Cottage blue tile, multicolored tile and white tile bathroom photo in Los Angeles

New Master Bathroom. Photo by William Rossoto, Rossoto Art LLC
Mid-sized minimalist master gray tile and marble tile marble floor and gray floor bathroom photo in Other with shaker cabinets, gray cabinets, a two-piece toilet, gray walls, an undermount sink, marble countertops and white countertops
Mid-sized minimalist master gray tile and marble tile marble floor and gray floor bathroom photo in Other with shaker cabinets, gray cabinets, a two-piece toilet, gray walls, an undermount sink, marble countertops and white countertops
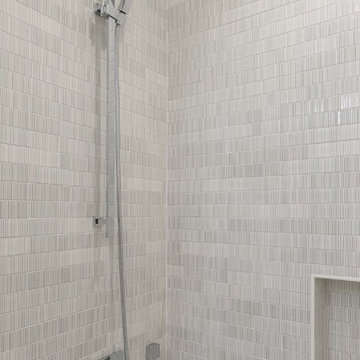
Brittany Powell
Example of a mid-sized transitional white tile and ceramic tile porcelain tile doorless shower design in San Francisco with an undermount sink, shaker cabinets, white cabinets, quartz countertops, a one-piece toilet and white walls
Example of a mid-sized transitional white tile and ceramic tile porcelain tile doorless shower design in San Francisco with an undermount sink, shaker cabinets, white cabinets, quartz countertops, a one-piece toilet and white walls

Renovation of a master bath suite, dressing room and laundry room in a log cabin farm house. Project involved expanding the space to almost three times the original square footage, which resulted in the attractive exterior rock wall becoming a feature interior wall in the bathroom, accenting the stunning copper soaking bathtub.
A two tone brick floor in a herringbone pattern compliments the variations of color on the interior rock and log walls. A large picture window near the copper bathtub allows for an unrestricted view to the farmland. The walk in shower walls are porcelain tiles and the floor and seat in the shower are finished with tumbled glass mosaic penny tile. His and hers vanities feature soapstone counters and open shelving for storage.
Concrete framed mirrors are set above each vanity and the hand blown glass and concrete pendants compliment one another.
Interior Design & Photo ©Suzanne MacCrone Rogers
Architectural Design - Robert C. Beeland, AIA, NCARB
Bath Ideas

The marble wall has a builtin shelves on both sides to hold soap and shampoo. The dark wall is a large format glass tile called Lucian from Ann Sacks. The color is Truffle.
2








