Bath Ideas
Refine by:
Budget
Sort by:Popular Today
841 - 860 of 85,440 photos
Item 1 of 4

This Columbia, Missouri home’s master bathroom was a full gut remodel. Dimensions In Wood’s expert team handled everything including plumbing, electrical, tile work, cabinets, and more!
Electric, Heated Tile Floor
Starting at the bottom, this beautiful bathroom sports electrical radiant, in-floor heating beneath the wood styled non-slip tile. With the style of a hardwood and none of the drawbacks, this tile will always be warm, look beautiful, and be completely waterproof. The tile was also carried up onto the walls of the walk in shower.
Full Tile Low Profile Shower with all the comforts
A low profile Cloud Onyx shower base is very low maintenance and incredibly durable compared to plastic inserts. Running the full length of the wall is an Onyx shelf shower niche for shampoo bottles, soap and more. Inside a new shower system was installed including a shower head, hand sprayer, water controls, an in-shower safety grab bar for accessibility and a fold-down wooden bench seat.
Make-Up Cabinet
On your left upon entering this renovated bathroom a Make-Up Cabinet with seating makes getting ready easy. A full height mirror has light fixtures installed seamlessly for the best lighting possible. Finally, outlets were installed in the cabinets to hide away small appliances.
Every Master Bath needs a Dual Sink Vanity
The dual sink Onyx countertop vanity leaves plenty of space for two to get ready. The durable smooth finish is very easy to clean and will stand up to daily use without complaint. Two new faucets in black match the black hardware adorning Bridgewood factory cabinets.
Robern medicine cabinets were installed in both walls, providing additional mirrors and storage.
Contact Us Today to discuss Translating Your Master Bathroom Vision into a Reality.
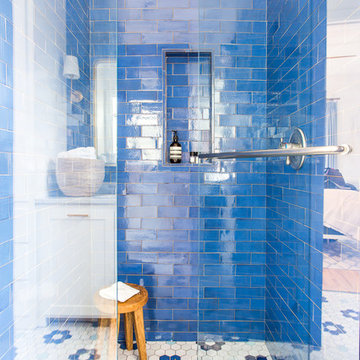
We often come across clients looking for small space ideas. Our first recommendation is always to go bright. The depth of our glaze color adds visual interest and a bold color choice helps make a space appear larger. Posh and polished (just like the homeowner) this stunning sapphire blue bathroom will have you in awe. The owner of this amazing lake house is our friend Rachel Shingleton of Pencil Shavings Studio. Her refined design-eye coupled with our bright and bold tile transformed this small bathroom into the perfect master bath. And could you believe it? This is a super simple project! Read on to learn more about this design and how to achieve the look yourself.
Another great way to open up a small bathroom is by using smaller tile! Our regular Hexagons are the great example of this - approximately 2"x2" their small size maximizes the rest of the room, and their classic shape is perfect for a bathroom floor.
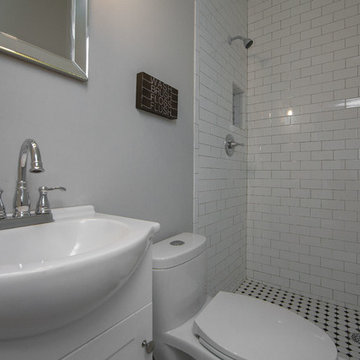
Inspiration for a mid-sized transitional 3/4 white tile and porcelain tile bathroom remodel in Richmond with shaker cabinets, white cabinets, a two-piece toilet, gray walls, an integrated sink and solid surface countertops

Modern Beach Craftsman Master Bathroom. Seal Beach, CA by Jeannette Architects - Photo: Jeff Jeannette
Shower Dimensions: 66" x 42"
Tile: Subway style Marble
Wainscott: Painted Wood
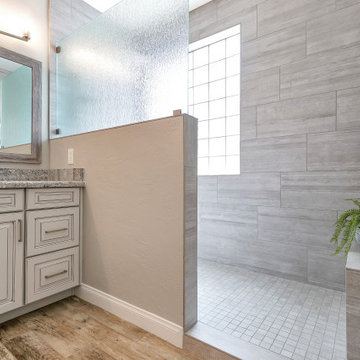
Bathroom - mid-sized transitional master gray tile and porcelain tile porcelain tile, gray floor and double-sink bathroom idea in Phoenix with raised-panel cabinets, gray cabinets, gray walls, an undermount sink, granite countertops, gray countertops and a built-in vanity
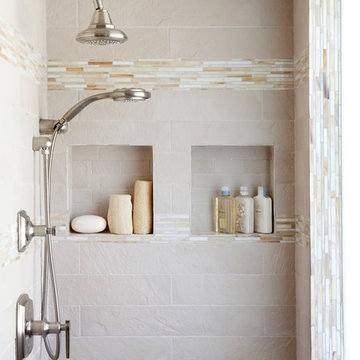
Nancy Nolan Photography
Large minimalist master beige tile and glass tile porcelain tile doorless shower photo in Little Rock with flat-panel cabinets, medium tone wood cabinets, an undermount tub, a two-piece toilet, beige walls, an undermount sink and quartz countertops
Large minimalist master beige tile and glass tile porcelain tile doorless shower photo in Little Rock with flat-panel cabinets, medium tone wood cabinets, an undermount tub, a two-piece toilet, beige walls, an undermount sink and quartz countertops
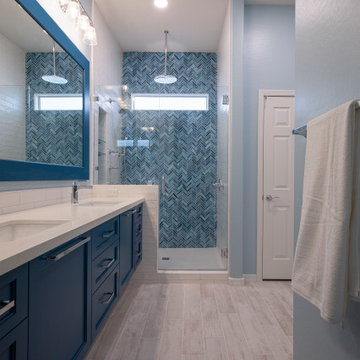
Inspiration for a mid-sized contemporary master blue tile and glass tile porcelain tile and white floor doorless shower remodel in Phoenix with shaker cabinets, blue cabinets, a two-piece toilet, blue walls, an undermount sink, quartz countertops, a hinged shower door and white countertops
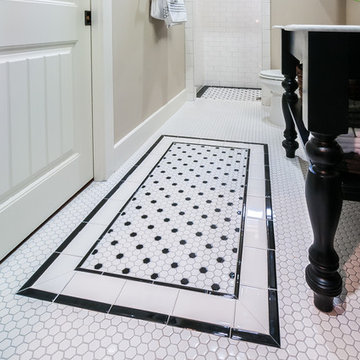
Rueben Mendior
Inspiration for a mid-sized timeless master white tile and ceramic tile ceramic tile and white floor doorless shower remodel in Dallas with a console sink, flat-panel cabinets, black cabinets, marble countertops, a one-piece toilet and gray walls
Inspiration for a mid-sized timeless master white tile and ceramic tile ceramic tile and white floor doorless shower remodel in Dallas with a console sink, flat-panel cabinets, black cabinets, marble countertops, a one-piece toilet and gray walls
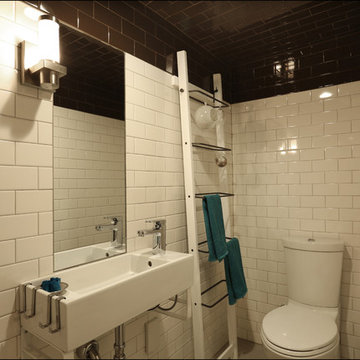
This basement shower bath/wet room features floor to ceiling subway tile, a flush mounted mirror and narro Ikea sink to create a stylishly compact and waterproof room that acts as open shower and guest bath. Design by Kristyn Bester. Photo by Photo Art Portraits
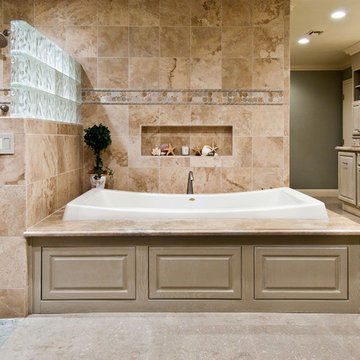
Ann Cummings Interior Design / Design InSite / Ian Cummings Photography
Example of a transitional bathroom design in Phoenix
Example of a transitional bathroom design in Phoenix
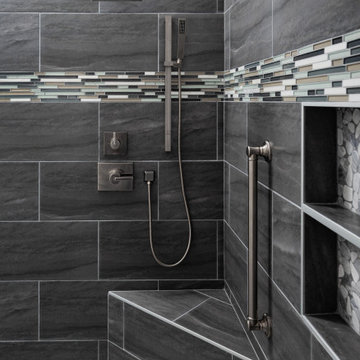
When deciding to either keep a tub and shower or take out the tub and expand the shower in the master bathroom is solely dependent on a homeowner's preference. Although having a tub in the master bathroom is still a desired feature for home buyer's, especially for those who have or are excepting children, there's no definitive proof that having a tub is going to guarantee a higher rate of return on the investment.
This chic and modern shower is easily accessible. The expanded room provides the ability to move around freely without constraint and makes showering more welcoming and relaxing. This shower is a great addition and can be highly beneficial in the future to any individuals who are elderly, wheelchair bound or have mobility impairments. Fixtures and furnishings such as the grab bar, a bench and hand shower also makes the shower more user friendly.
The decision to take out the tub and make the shower larger has visually transformed this master bathroom and created a spacious feel. The shower is a wonderful upgrade and has added value and style to our client's beautiful home.
Check out the before and after photographs as well as the video!
Here are some of the materials that were used for this transformation:
12x24 Porcelain Lara Dark Grey
6" Shower band of Keystone Interlocking Mosaic Tile
Delta fixtures throughout
Ranier Quartz vanity countertops
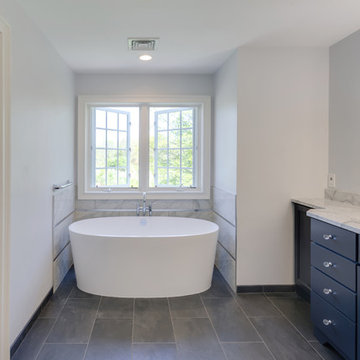
This serene master bathroom design forms part of a master suite that is sure to make every day brighter. The large master bathroom includes a separate toilet compartment with a Toto toilet for added privacy, and is connected to the bedroom and the walk-in closet, all via pocket doors. The main part of the bathroom includes a luxurious freestanding Victoria + Albert bathtub situated near a large window with a Riobel chrome floor mounted tub spout. It also has a one-of-a-kind open shower with a cultured marble gray shower base, 12 x 24 polished Venatino wall tile with 1" chrome Schluter Systems strips used as a unique decorative accent. The shower includes a storage niche and shower bench, along with rainfall and handheld showerheads, and a sandblasted glass panel. Next to the shower is an Amba towel warmer. The bathroom cabinetry by Koch and Company incorporates two vanity cabinets and a floor to ceiling linen cabinet, all in a Fairway door style in charcoal blue, accented by Alno hardware crystal knobs and a super white granite eased edge countertop. The vanity area also includes undermount sinks with chrome faucets, Granby sconces, and Luna programmable lit mirrors. This bathroom design is sure to inspire you when getting ready for the day or provide the ultimate space to relax at the end of the day!

Guest bath remodel Santa Monica, CA
Example of a small minimalist 3/4 multicolored tile light wood floor doorless shower design in Los Angeles with beaded inset cabinets, dark wood cabinets, a one-piece toilet, white walls, a drop-in sink and quartzite countertops
Example of a small minimalist 3/4 multicolored tile light wood floor doorless shower design in Los Angeles with beaded inset cabinets, dark wood cabinets, a one-piece toilet, white walls, a drop-in sink and quartzite countertops
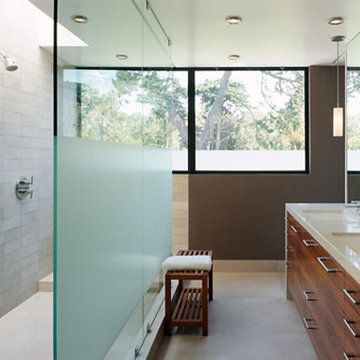
The serene and luxurious master bath has a large, walk-in shower with walls of limestone and glass. Operable windows with high sills allow great views of the Presidio but no sight lines in.
Photographer Joe Fletcher, Matthew Millman
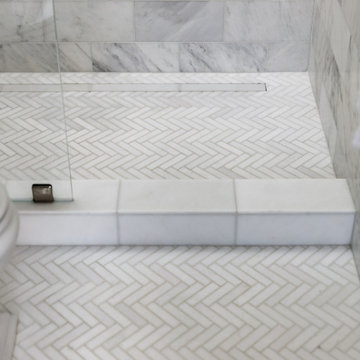
Example of a small classic master white tile and marble tile marble floor, white floor and single-sink bathroom design in San Francisco with flat-panel cabinets, white cabinets, an undermount tub, a two-piece toilet, white walls, an undermount sink, marble countertops and a freestanding vanity
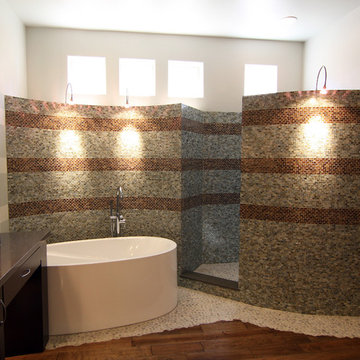
Bathroom - contemporary multicolored tile and mosaic tile pebble tile floor bathroom idea in Phoenix with dark wood cabinets and flat-panel cabinets
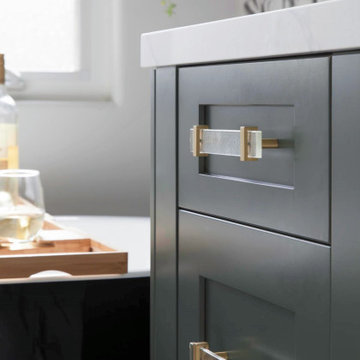
Black and White bathroom with forest green vanity cabinets. Glass cabinet pulls with brass accents.
Example of a mid-sized cottage master white tile and porcelain tile porcelain tile, white floor, single-sink and wallpaper bathroom design in Denver with recessed-panel cabinets, green cabinets, a two-piece toilet, white walls, an undermount sink, quartz countertops, a hinged shower door, white countertops and a built-in vanity
Example of a mid-sized cottage master white tile and porcelain tile porcelain tile, white floor, single-sink and wallpaper bathroom design in Denver with recessed-panel cabinets, green cabinets, a two-piece toilet, white walls, an undermount sink, quartz countertops, a hinged shower door, white countertops and a built-in vanity
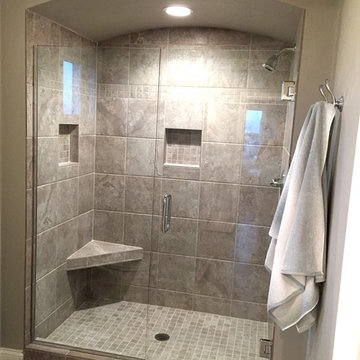
Inspiration for a mid-sized craftsman master gray tile and ceramic tile porcelain tile doorless shower remodel in Other with an undermount sink, shaker cabinets, white cabinets and gray walls

An accessible shower design with both fixed and hand held shower heads. Both the diverting and pressure valves are lined up within an accessible reach distance. The folding bench seat can be sprayed from either shower head and the recessed can light keeps things visible. Grab bars surround the user for safety. A recessed shampoo storage niche is enhanced using random glass mosaic tiles.
DT
Bath Ideas

Contemporary Bathroom
Inspiration for a large contemporary master white tile and stone slab marble floor doorless shower remodel in New York with white walls, onyx countertops, a drop-in sink, flat-panel cabinets and orange cabinets
Inspiration for a large contemporary master white tile and stone slab marble floor doorless shower remodel in New York with white walls, onyx countertops, a drop-in sink, flat-panel cabinets and orange cabinets
43







