Bath Ideas
Refine by:
Budget
Sort by:Popular Today
781 - 800 of 85,440 photos
Item 1 of 4
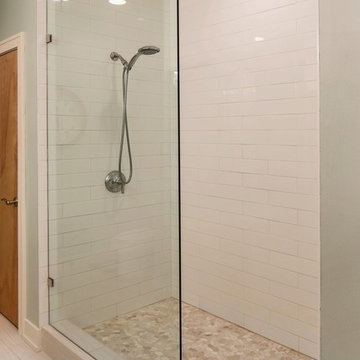
Tom Kessler
Mid-sized trendy master white tile and ceramic tile porcelain tile and beige floor bathroom photo in Omaha with shaker cabinets, white cabinets, an undermount sink, quartz countertops and green walls
Mid-sized trendy master white tile and ceramic tile porcelain tile and beige floor bathroom photo in Omaha with shaker cabinets, white cabinets, an undermount sink, quartz countertops and green walls
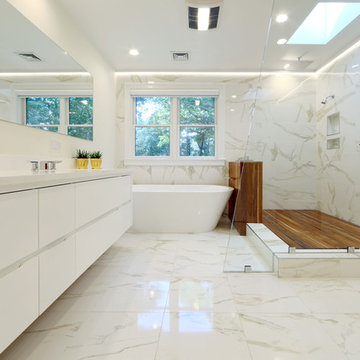
Jay Groccia © 2014 Granite Communications, inc.
Inspiration for a contemporary master white tile and marble tile marble floor bathroom remodel in Boston with an undermount sink, flat-panel cabinets, white cabinets, solid surface countertops, white walls and white countertops
Inspiration for a contemporary master white tile and marble tile marble floor bathroom remodel in Boston with an undermount sink, flat-panel cabinets, white cabinets, solid surface countertops, white walls and white countertops
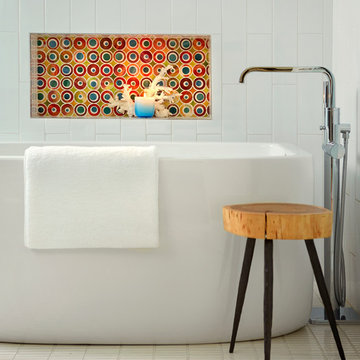
Bathroom - mid-sized contemporary master white tile and subway tile ceramic tile bathroom idea in San Francisco with raised-panel cabinets, light wood cabinets, a one-piece toilet, white walls and a drop-in sink
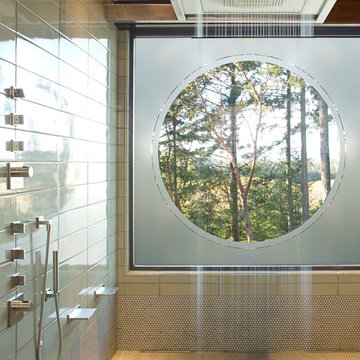
James Hall Photography
Example of a large trendy master beige tile and ceramic tile mosaic tile floor bathroom design in San Francisco with green walls
Example of a large trendy master beige tile and ceramic tile mosaic tile floor bathroom design in San Francisco with green walls

Inspiration for a huge coastal master white tile and ceramic tile marble floor, white floor and double-sink bathroom remodel in Miami with light wood cabinets, white walls, a drop-in sink, quartz countertops, a hinged shower door, white countertops, a niche and a built-in vanity

Matthew Millman Photography
Example of a trendy gray tile bathroom design in San Francisco with a trough sink, flat-panel cabinets, light wood cabinets and gray countertops
Example of a trendy gray tile bathroom design in San Francisco with a trough sink, flat-panel cabinets, light wood cabinets and gray countertops
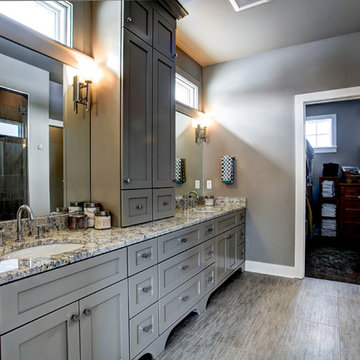
Photos by Kaity
Doorless shower - transitional master gray tile and ceramic tile ceramic tile doorless shower idea in Grand Rapids with gray cabinets, granite countertops, gray walls, shaker cabinets and an undermount sink
Doorless shower - transitional master gray tile and ceramic tile ceramic tile doorless shower idea in Grand Rapids with gray cabinets, granite countertops, gray walls, shaker cabinets and an undermount sink
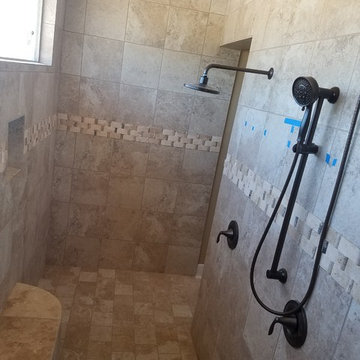
Inspiration for a mid-sized timeless master beige tile, brown tile and ceramic tile ceramic tile bathroom remodel in Austin with shaker cabinets, dark wood cabinets, a one-piece toilet, beige walls, an undermount sink and granite countertops

Inspiration for a small transitional kids' gray tile and ceramic tile ceramic tile, gray floor, double-sink and wallpaper bathroom remodel in San Francisco with flat-panel cabinets, blue cabinets, a one-piece toilet, multicolored walls, an undermount sink, quartzite countertops, gray countertops and a built-in vanity
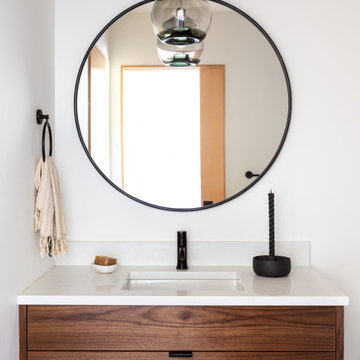
Bathroom - large rustic 3/4 limestone floor, gray floor and single-sink bathroom idea in Portland with flat-panel cabinets, medium tone wood cabinets, white walls, an undermount sink, quartz countertops and white countertops

Michael Lee
Inspiration for a large transitional master black tile and mosaic tile mosaic tile floor and black floor bathroom remodel in Boston with an integrated sink, black cabinets, multicolored walls, laminate countertops and flat-panel cabinets
Inspiration for a large transitional master black tile and mosaic tile mosaic tile floor and black floor bathroom remodel in Boston with an integrated sink, black cabinets, multicolored walls, laminate countertops and flat-panel cabinets
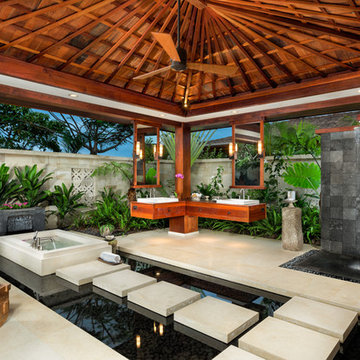
Inspiration for a tropical gray tile bathroom remodel in Hawaii with a vessel sink and medium tone wood cabinets
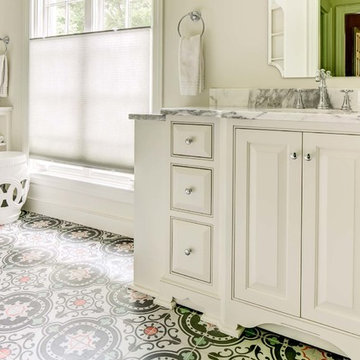
Marty Paoletta; Pro Media Tours
Small elegant master mosaic tile floor bathroom photo in Nashville with an undermount sink, beaded inset cabinets, white cabinets, marble countertops and white walls
Small elegant master mosaic tile floor bathroom photo in Nashville with an undermount sink, beaded inset cabinets, white cabinets, marble countertops and white walls
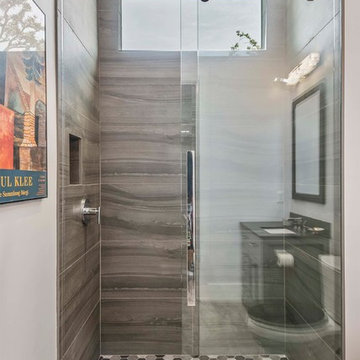
Example of a mid-sized trendy 3/4 gray tile and ceramic tile porcelain tile and multicolored floor bathroom design in Orlando with a two-piece toilet
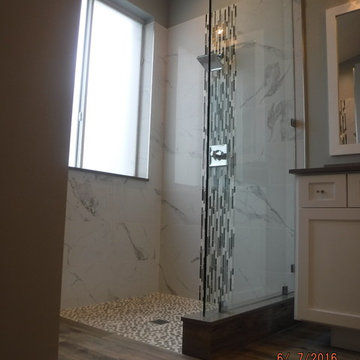
Karlee Zotter
Large transitional master gray tile, white tile and porcelain tile dark wood floor and brown floor bathroom photo in Miami with shaker cabinets, white cabinets, a two-piece toilet, gray walls, an undermount sink and solid surface countertops
Large transitional master gray tile, white tile and porcelain tile dark wood floor and brown floor bathroom photo in Miami with shaker cabinets, white cabinets, a two-piece toilet, gray walls, an undermount sink and solid surface countertops
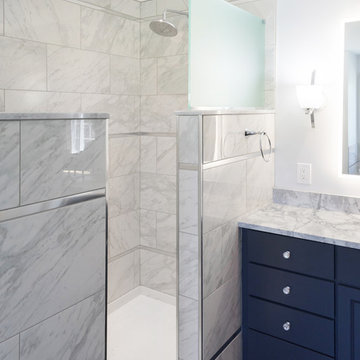
This serene master bathroom design forms part of a master suite that is sure to make every day brighter. The large master bathroom includes a separate toilet compartment with a Toto toilet for added privacy, and is connected to the bedroom and the walk-in closet, all via pocket doors. The main part of the bathroom includes a luxurious freestanding Victoria + Albert bathtub situated near a large window with a Riobel chrome floor mounted tub spout. It also has a one-of-a-kind open shower with a cultured marble gray shower base, 12 x 24 polished Venatino wall tile with 1" chrome Schluter Systems strips used as a unique decorative accent. The shower includes a storage niche and shower bench, along with rainfall and handheld showerheads, and a sandblasted glass panel. Next to the shower is an Amba towel warmer. The bathroom cabinetry by Koch and Company incorporates two vanity cabinets and a floor to ceiling linen cabinet, all in a Fairway door style in charcoal blue, accented by Alno hardware crystal knobs and a super white granite eased edge countertop. The vanity area also includes undermount sinks with chrome faucets, Granby sconces, and Luna programmable lit mirrors. This bathroom design is sure to inspire you when getting ready for the day or provide the ultimate space to relax at the end of the day!
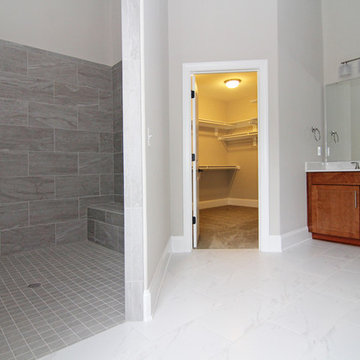
From this angle, see into the walk in shower with no door, and into the walk in closet. http://stantonhomes.com/dahlberg/
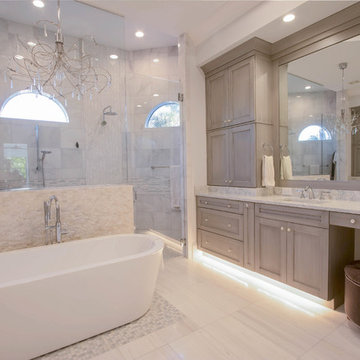
We are incredibly delighted to present the following project to our fans!
This full home remodel exemplifies luxury in every way. The expansive kitchen features two large islands perfect for prepping and servicing large gatherings, floor to ceiling cabinetry for abundant storage and display purposes, and Cambria quartz countertops for durability and luster. The master bath screams elegance with beautiful tile work throughout, which is easily visible through the large glass panes. The brushed stroke cabinetry adds contrast from the white soaking tub which is front and center. Truly a spa retreat that is a sanctuary.
We are so proud of our team for executing such a remarkable project! Let us know what you think!
Cabinetry:
R.D. Henry & Company - Door Styles: Naples/ Ralston Flat | Colors: Bark/ Dolphin Gray/ Harbor Gray Brushed / SW7006
Shiloh and Aspect Cabinetry - Door Styles: Metropolitan | Colors: Echo Ridge/ Natural Elm
Countertops by Sunmac Stone Specialists:
Cambria - Colors: Ella / Montgomery
Granite - Ocean Beige
Marble - Calcutta
Curava Recycled Glass Surfaces - Color: Himalaya
Hardware: Atlas Homewares - TK286PN/ TK288PN/ TK846PN/ 293-PN/ 292-PN/ 337-PN/ AP10-PN
Appliances by Monark Premium Appliance Co

Our Austin studio decided to go bold with this project by ensuring that each space had a unique identity in the Mid-Century Modern style bathroom, butler's pantry, and mudroom. We covered the bathroom walls and flooring with stylish beige and yellow tile that was cleverly installed to look like two different patterns. The mint cabinet and pink vanity reflect the mid-century color palette. The stylish knobs and fittings add an extra splash of fun to the bathroom.
The butler's pantry is located right behind the kitchen and serves multiple functions like storage, a study area, and a bar. We went with a moody blue color for the cabinets and included a raw wood open shelf to give depth and warmth to the space. We went with some gorgeous artistic tiles that create a bold, intriguing look in the space.
In the mudroom, we used siding materials to create a shiplap effect to create warmth and texture – a homage to the classic Mid-Century Modern design. We used the same blue from the butler's pantry to create a cohesive effect. The large mint cabinets add a lighter touch to the space.
---
Project designed by the Atomic Ranch featured modern designers at Breathe Design Studio. From their Austin design studio, they serve an eclectic and accomplished nationwide clientele including in Palm Springs, LA, and the San Francisco Bay Area.
For more about Breathe Design Studio, see here: https://www.breathedesignstudio.com/
To learn more about this project, see here: https://www.breathedesignstudio.com/atomic-ranch
Bath Ideas
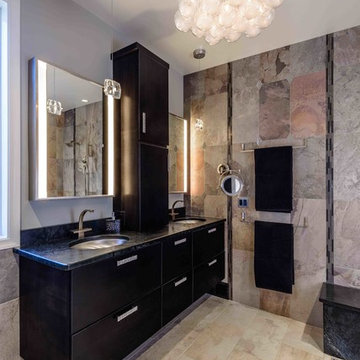
Example of a mid-sized trendy master beige tile doorless shower design in Other with an undermount sink, flat-panel cabinets, black cabinets and black countertops
40







