Bath Ideas
Refine by:
Budget
Sort by:Popular Today
821 - 840 of 85,440 photos
Item 1 of 4
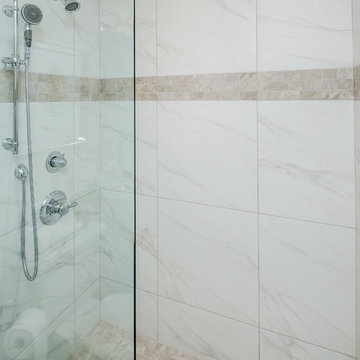
The same tile used on the shower floor was repeated as an accent band to break up the large format tile on the walls.
Mid-sized transitional master white tile and porcelain tile porcelain tile doorless shower photo in Atlanta with shaker cabinets, white cabinets, a two-piece toilet, gray walls, an undermount sink and quartz countertops
Mid-sized transitional master white tile and porcelain tile porcelain tile doorless shower photo in Atlanta with shaker cabinets, white cabinets, a two-piece toilet, gray walls, an undermount sink and quartz countertops
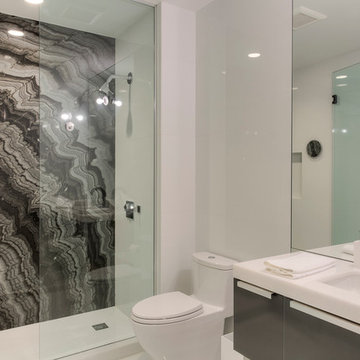
Miami home re-design in this beautiful oceanfront condo at the St. Regis. Custom upholstered walls, and recessed window treatments. Contemporary furniture and interior design. This bathroom features a breathtaking Agate wall feature in the shower.
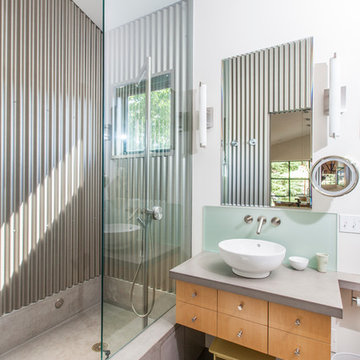
Example of a trendy metal tile bathroom design in San Francisco with a vessel sink, flat-panel cabinets and medium tone wood cabinets
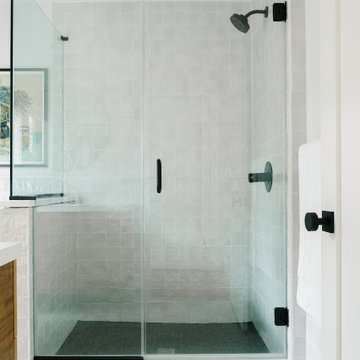
Master bathroom with terrazzo flooring, zellige tile walls, and black fixtures and hardware.
Inspiration for a mid-sized contemporary master gray tile and ceramic tile terrazzo floor and gray floor doorless shower remodel in Philadelphia with flat-panel cabinets, brown cabinets, a two-piece toilet, white walls, an integrated sink, concrete countertops, a hinged shower door and white countertops
Inspiration for a mid-sized contemporary master gray tile and ceramic tile terrazzo floor and gray floor doorless shower remodel in Philadelphia with flat-panel cabinets, brown cabinets, a two-piece toilet, white walls, an integrated sink, concrete countertops, a hinged shower door and white countertops
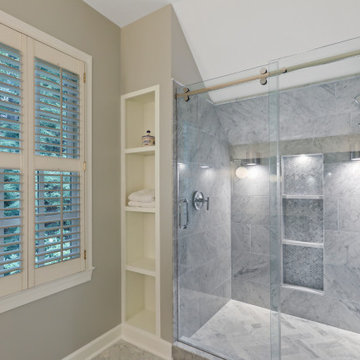
Bathroom - small modern master gray tile and ceramic tile ceramic tile and beige floor bathroom idea in Atlanta with flat-panel cabinets, white cabinets, beige walls, a drop-in sink, granite countertops and white countertops
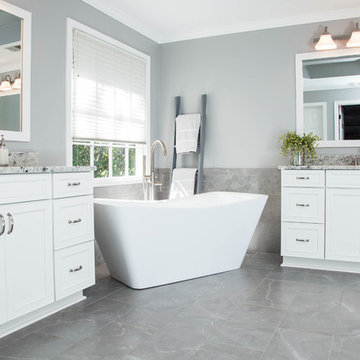
Large trendy master gray tile and porcelain tile ceramic tile and gray floor bathroom photo in Atlanta with shaker cabinets, white cabinets, a two-piece toilet, gray walls, an undermount sink, granite countertops, a hinged shower door and white countertops

A view from the bedroom into the bathroom with a freestanding tub and sinuous curves of the ceiling and flooring materials.
Inspiration for a mid-sized contemporary master beige tile and stone tile dark wood floor bathroom remodel in Los Angeles with concrete countertops, an integrated sink, flat-panel cabinets, dark wood cabinets and white walls
Inspiration for a mid-sized contemporary master beige tile and stone tile dark wood floor bathroom remodel in Los Angeles with concrete countertops, an integrated sink, flat-panel cabinets, dark wood cabinets and white walls
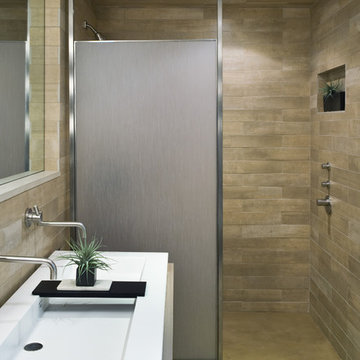
Architect: (MTA) Maryann Thompson Architects
Photograph by: Chuck Choi
Inspiration for a contemporary bathroom remodel in Boston with a trough sink
Inspiration for a contemporary bathroom remodel in Boston with a trough sink
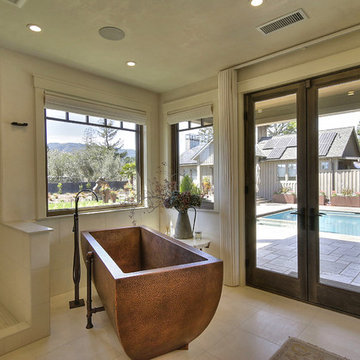
Inspiration for a large transitional master white tile and porcelain tile porcelain tile bathroom remodel in San Francisco with recessed-panel cabinets, dark wood cabinets, white walls, an undermount sink and marble countertops
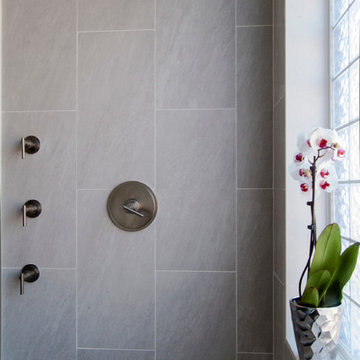
Designed to stay clutter free, the shower features a built in recessed niche & a large bench seat, to organize the homeowners shower products. The two person shower outfitted with 3 showering components, encourages shared time. Showering configurations invite the owners to enjoy personalized spa settings together, including a ceiling mounted rain shower head, & a multi- functional shower head and handheld with a pivot for precise positioning.
Vertical wall tiles mixed with blue glass mosaic tiles create visual interest. The pebble floor not only feels amazing underfoot but adds an unexpected twist to this modern downtown retreat.
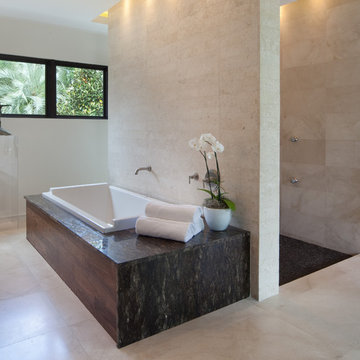
This contemporary home features clean lines and extensive details, a unique entrance of floating steps over moving water, attractive focal points, great flows of volumes and spaces, and incorporates large areas of indoor/outdoor living on both levels.
Taking aging in place into consideration, there are master suites on both levels, elevator, and garage entrance. The home’s great room and kitchen open to the lanai, summer kitchen, and garden via folding and pocketing glass doors and uses a retractable screen concealed in the lanai. When the screen is lowered, it holds up to 90% of the home’s conditioned air and keeps out insects. The 2nd floor master and exercise rooms open to balconies.
The challenge was to connect the main home to the existing guest house which was accomplished with a center garden and floating step walkway which mimics the main home’s entrance. The garden features a fountain, fire pit, pool, outdoor arbor dining area, and LED lighting under the floating steps.
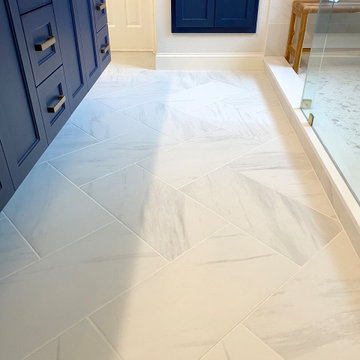
Gorgeous contemporary master bathroom renovation! Everything from the custom floating vanity and large-format herringbone vanity wall to the soaring ceilings, walk-in shower and gold accents speaks to luxury and comfort. Simple, stylish and elegant - total win!!
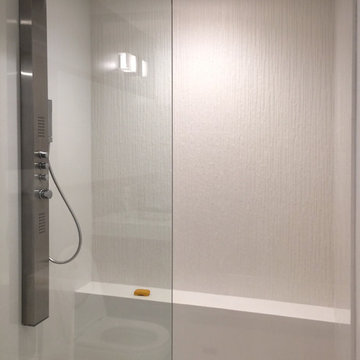
Large format floor tiles complement the bright white porcelanosa wall tiles at either side and at the full-length bench/shower ledge, framing the featurewall finish- a dimensional linear matte tile, installed vertically to create a sense of movement.

Photography by:
Adeline Ray Design Studio
Inspiration for a small timeless 3/4 white tile and mosaic tile ceramic tile and white floor bathroom remodel in Houston with open cabinets, white cabinets, marble countertops, a one-piece toilet, an undermount sink and beige walls
Inspiration for a small timeless 3/4 white tile and mosaic tile ceramic tile and white floor bathroom remodel in Houston with open cabinets, white cabinets, marble countertops, a one-piece toilet, an undermount sink and beige walls
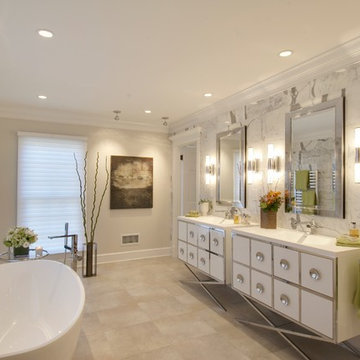
The statuary marble walls and porcelain tile floor give this master bath a sophisticated and sleek modern look. The unique details, Decotec vanities, Robern mirrors, Dornbracht faucets and stainless steel towel warmers, highlight this fabulous room. Complete with the oval free standing porcelain tub, it is a luxurious space to come home to thanks to our Princeton Design Build team.

Bathroom - large coastal master multicolored tile and porcelain tile porcelain tile and brown floor bathroom idea in Other with flat-panel cabinets, white cabinets, a two-piece toilet, white walls, an undermount sink and quartz countertops
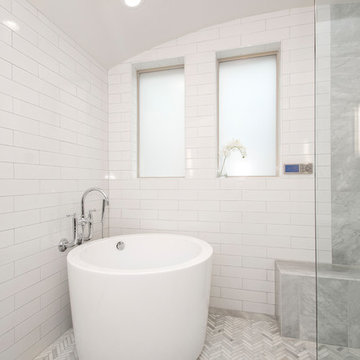
Our clients house was built in 2012, so it was not that outdated, it was just dark. The clients wanted to lighten the kitchen and create something that was their own, using more unique products. The master bath needed to be updated and they wanted the upstairs game room to be more functional for their family.
The original kitchen was very dark and all brown. The cabinets were stained dark brown, the countertops were a dark brown and black granite, with a beige backsplash. We kept the dark cabinets but lightened everything else. A new translucent frosted glass pantry door was installed to soften the feel of the kitchen. The main architecture in the kitchen stayed the same but the clients wanted to change the coffee bar into a wine bar, so we removed the upper cabinet door above a small cabinet and installed two X-style wine storage shelves instead. An undermount farm sink was installed with a 23” tall main faucet for more functionality. We replaced the chandelier over the island with a beautiful Arhaus Poppy large antique brass chandelier. Two new pendants were installed over the sink from West Elm with a much more modern feel than before, not to mention much brighter. The once dark backsplash was now a bright ocean honed marble mosaic 2”x4” a top the QM Calacatta Miel quartz countertops. We installed undercabinet lighting and added over-cabinet LED tape strip lighting to add even more light into the kitchen.
We basically gutted the Master bathroom and started from scratch. We demoed the shower walls, ceiling over tub/shower, demoed the countertops, plumbing fixtures, shutters over the tub and the wall tile and flooring. We reframed the vaulted ceiling over the shower and added an access panel in the water closet for a digital shower valve. A raised platform was added under the tub/shower for a shower slope to existing drain. The shower floor was Carrara Herringbone tile, accented with Bianco Venatino Honed marble and Metro White glossy ceramic 4”x16” tile on the walls. We then added a bench and a Kohler 8” rain showerhead to finish off the shower. The walk-in shower was sectioned off with a frameless clear anti-spot treated glass. The tub was not important to the clients, although they wanted to keep one for resale value. A Japanese soaker tub was installed, which the kids love! To finish off the master bath, the walls were painted with SW Agreeable Gray and the existing cabinets were painted SW Mega Greige for an updated look. Four Pottery Barn Mercer wall sconces were added between the new beautiful Distressed Silver leaf mirrors instead of the three existing over-mirror vanity bars that were originally there. QM Calacatta Miel countertops were installed which definitely brightened up the room!
Originally, the upstairs game room had nothing but a built-in bar in one corner. The clients wanted this to be more of a media room but still wanted to have a kitchenette upstairs. We had to remove the original plumbing and electrical and move it to where the new cabinets were. We installed 16’ of cabinets between the windows on one wall. Plank and Mill reclaimed barn wood plank veneers were used on the accent wall in between the cabinets as a backing for the wall mounted TV above the QM Calacatta Miel countertops. A kitchenette was installed to one end, housing a sink and a beverage fridge, so the clients can still have the best of both worlds. LED tape lighting was added above the cabinets for additional lighting. The clients love their updated rooms and feel that house really works for their family now.
Design/Remodel by Hatfield Builders & Remodelers | Photography by Versatile Imaging
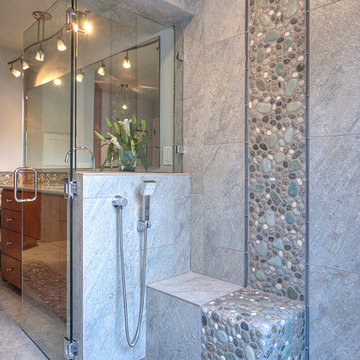
The river pebbles give a natural feeling and the glass tile bordering the stone pebbles are the perfect touch on this beautiful shower.
Design by Luz Marina Selles.
Photos by Mike Small Photography.
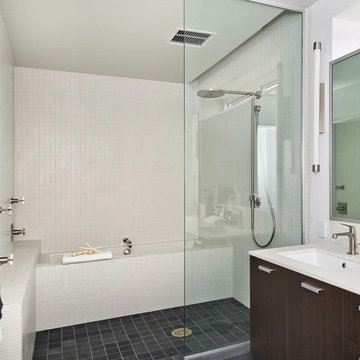
750 2nd St. San Francisco
Luxury Condominium Project
Cabinetry: ARAN Cucine (Italy)
Collection: Erika
Finish: Dark Oak with white lacquered glass.
Bath Ideas

Building Design, Plans, and Interior Finishes by: Fluidesign Studio I Builder: Structural Dimensions Inc. I Photographer: Seth Benn Photography
Mid-sized farmhouse 3/4 white tile and subway tile mosaic tile floor bathroom photo in Minneapolis with a two-piece toilet, a vessel sink, marble countertops, flat-panel cabinets, green cabinets and beige walls
Mid-sized farmhouse 3/4 white tile and subway tile mosaic tile floor bathroom photo in Minneapolis with a two-piece toilet, a vessel sink, marble countertops, flat-panel cabinets, green cabinets and beige walls
42







