Bath with Glass-Front Cabinets Ideas
Refine by:
Budget
Sort by:Popular Today
581 - 600 of 5,466 photos
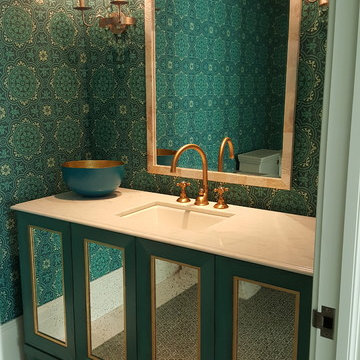
Furniture style vanity - mitered doors with gold leaf trim and antique mirror
Inspiration for a coastal powder room remodel in Miami with glass-front cabinets
Inspiration for a coastal powder room remodel in Miami with glass-front cabinets
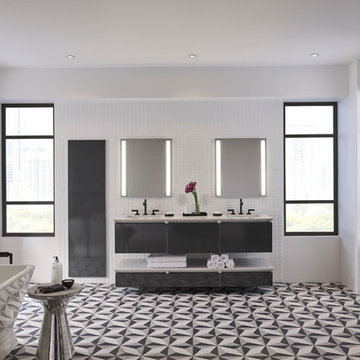
Inspiration for a large modern master white tile and ceramic tile ceramic tile and multicolored floor freestanding bathtub remodel in Chicago with glass-front cabinets, gray cabinets, white walls, an undermount sink and quartz countertops
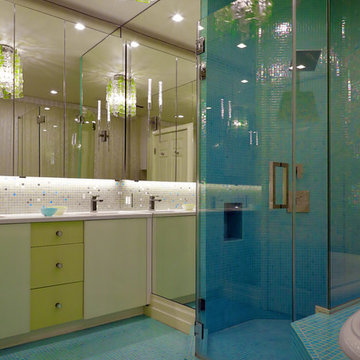
Eric Laverty
Bathroom - large contemporary master blue tile and glass tile bathroom idea in New York with glass-front cabinets, white cabinets and quartz countertops
Bathroom - large contemporary master blue tile and glass tile bathroom idea in New York with glass-front cabinets, white cabinets and quartz countertops
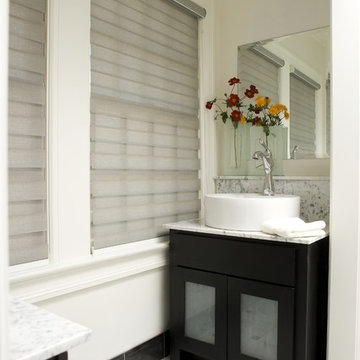
Transitional shades allow the user to adjust the exact amount of light that enters a room, from total privacy to sheer.
Inspiration for a small contemporary 3/4 black and white tile and marble tile marble floor and white floor bathroom remodel in Miami with glass-front cabinets, black cabinets, a one-piece toilet, white walls, a vessel sink and marble countertops
Inspiration for a small contemporary 3/4 black and white tile and marble tile marble floor and white floor bathroom remodel in Miami with glass-front cabinets, black cabinets, a one-piece toilet, white walls, a vessel sink and marble countertops
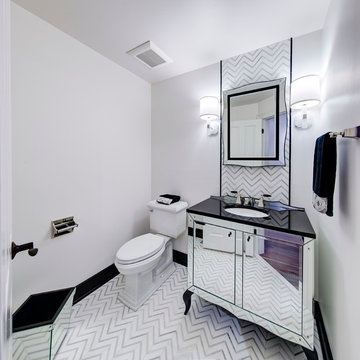
This powder room transformation was inspired by Barbara Barry's classic approach to Glamour. Her mirrored vanity, waste basket, widespread faucet, mirror and sconces set the tone for this chic spin on a classic powder room. A modern twist from New Ravenna's Raj mosaic, paired with chunky, black, satin base molding finishes the room with just the right amount of juxtaposition.
Designed by: Sarah Goesling
Photo by: Bruce Starrenburg
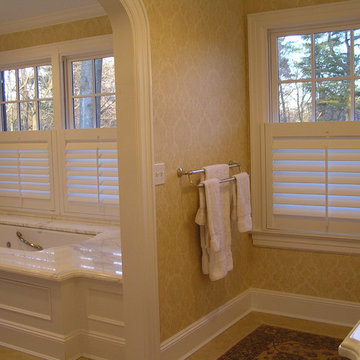
Large elegant master ceramic tile alcove bathtub photo in New York with glass-front cabinets, white cabinets, beige walls and marble countertops
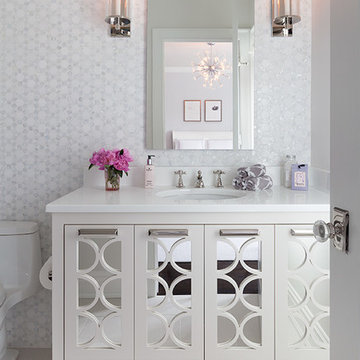
Emily Gilbert Photography
Example of a mid-sized transitional kids' white tile and marble tile mosaic tile floor bathroom design in New York with glass-front cabinets, white cabinets, quartz countertops and white countertops
Example of a mid-sized transitional kids' white tile and marble tile mosaic tile floor bathroom design in New York with glass-front cabinets, white cabinets, quartz countertops and white countertops
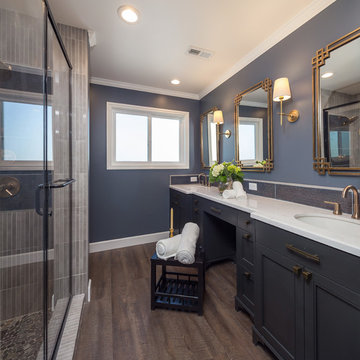
Scott Dubose Photography /Designed by Jessica Peters: https://www.casesanjose.com/bio/jessica-peters/
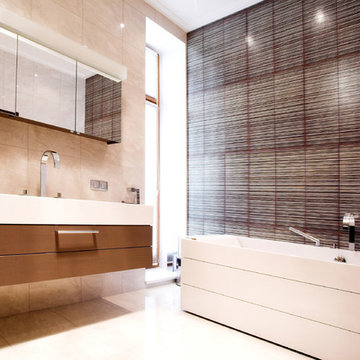
Based in New York, with over 50 years in the industry our business is built on a foundation of steadfast commitment to client satisfaction.
Example of a mid-sized minimalist master black tile and porcelain tile porcelain tile and beige floor double shower design in New York with glass-front cabinets, brown cabinets, a hot tub, a two-piece toilet, white walls, a vessel sink, tile countertops and a hinged shower door
Example of a mid-sized minimalist master black tile and porcelain tile porcelain tile and beige floor double shower design in New York with glass-front cabinets, brown cabinets, a hot tub, a two-piece toilet, white walls, a vessel sink, tile countertops and a hinged shower door
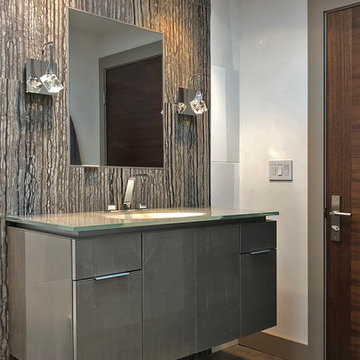
The owners didn’t want plain Jane. We changed the layout, moved walls, added a skylight and changed everything . This small space needed a broad visual footprint to feel open. everything was raised off the floor.; wall hung toilet, and cabinetry, even a floating seat in the shower. Mix of materials, glass front vanity, integrated glass counter top, stone tile and porcelain tiles. All give tit a modern sleek look. The sconces look like rock crystals next to the recessed medicine cabinet. The shower has a curbless entry and is generous in size and comfort with a folding bench and handy niche.
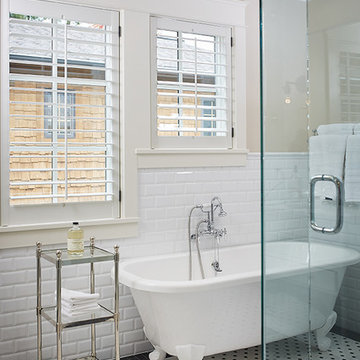
The best of the past and present meet in this distinguished design. Custom craftsmanship and distinctive detailing give this lakefront residence its vintage flavor while an open and light-filled floor plan clearly mark it as contemporary. With its interesting shingled roof lines, abundant windows with decorative brackets and welcoming porch, the exterior takes in surrounding views while the interior meets and exceeds contemporary expectations of ease and comfort. The main level features almost 3,000 square feet of open living, from the charming entry with multiple window seats and built-in benches to the central 15 by 22-foot kitchen, 22 by 18-foot living room with fireplace and adjacent dining and a relaxing, almost 300-square-foot screened-in porch. Nearby is a private sitting room and a 14 by 15-foot master bedroom with built-ins and a spa-style double-sink bath with a beautiful barrel-vaulted ceiling. The main level also includes a work room and first floor laundry, while the 2,165-square-foot second level includes three bedroom suites, a loft and a separate 966-square-foot guest quarters with private living area, kitchen and bedroom. Rounding out the offerings is the 1,960-square-foot lower level, where you can rest and recuperate in the sauna after a workout in your nearby exercise room. Also featured is a 21 by 18-family room, a 14 by 17-square-foot home theater, and an 11 by 12-foot guest bedroom suite.
Photography: Ashley Avila Photography & Fulview Builder: J. Peterson Homes Interior Design: Vision Interiors by Visbeen

Vintage 1930's colonial gets a new shiplap powder room. After being completely gutted, a new Hampton Carrara tile floor was installed in a 2" hex pattern. Shiplap walls, new chair rail moulding, baseboard mouldings and a special little storage shelf were then installed. Original details were also preserved such as the beveled glass medicine cabinet and the tiny old sink was reglazed and reinstalled with new chrome spigot faucets and drainpipes. Walls are Gray Owl by Benjamin Moore.
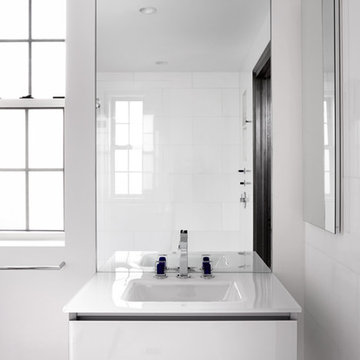
Photography by Jon Shireman
Small eclectic master white tile and marble tile marble floor and white floor bathroom photo in New York with glass-front cabinets, white cabinets, a wall-mount toilet, white walls, an integrated sink, glass countertops and white countertops
Small eclectic master white tile and marble tile marble floor and white floor bathroom photo in New York with glass-front cabinets, white cabinets, a wall-mount toilet, white walls, an integrated sink, glass countertops and white countertops
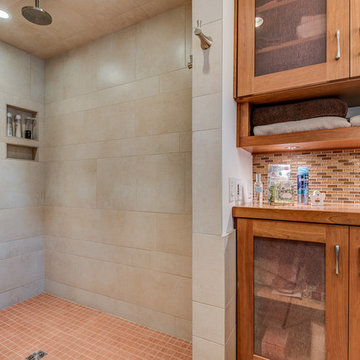
Walk in ceiling high tile shower with duel brush nickel showerhead and brush nickel raincan. Custom shower niches allow for storage.
Buras Photography
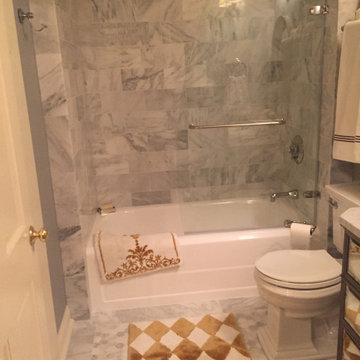
Inspiration for a small french country kids' gray tile and stone tile marble floor, gray floor and single-sink bathroom remodel in Chicago with glass-front cabinets, distressed cabinets, a hot tub, a two-piece toilet, an undermount sink, marble countertops, beige countertops, a niche and a floating vanity
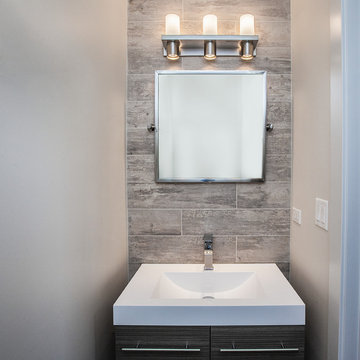
Inspiration for a mid-sized modern 3/4 beige tile bathroom remodel in Chicago with glass-front cabinets and tile countertops
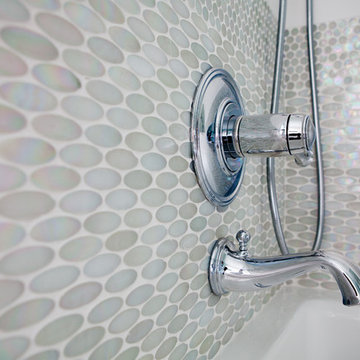
Chrome tub faucet and hand-held shower in tub.
Mid-sized transitional multicolored tile and glass tile marble floor bathroom photo in Philadelphia with glass-front cabinets, white cabinets, a wall-mount toilet, white walls, an undermount sink and glass countertops
Mid-sized transitional multicolored tile and glass tile marble floor bathroom photo in Philadelphia with glass-front cabinets, white cabinets, a wall-mount toilet, white walls, an undermount sink and glass countertops
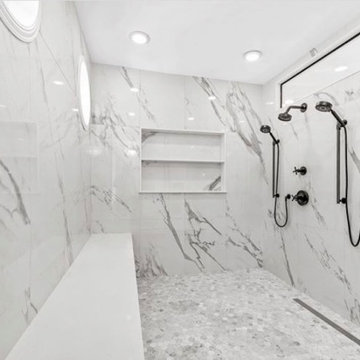
Example of a large minimalist master multicolored tile and marble tile marble floor, multicolored floor and double-sink bathroom design in Other with glass-front cabinets, black cabinets, a bidet, gray walls, an integrated sink, granite countertops, white countertops and a built-in vanity
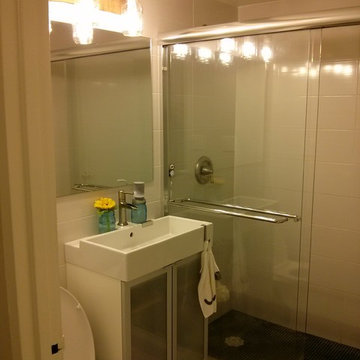
This is our bathroom now ( - What it looks like this minute!)! We had a farm wedding, and wanted to incorporate some details into our renovations. Our tiles look like wood, which gives the space a "farm" feel.
Bath with Glass-Front Cabinets Ideas
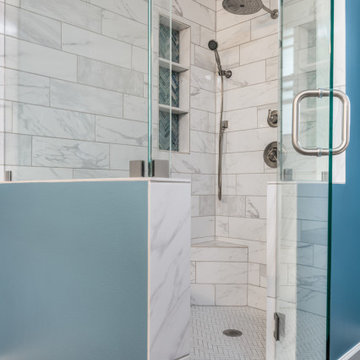
The faux marble tile we used in the master bath shower gives a high end look with a low cost price tag. The shower niche is great for storage space and is topped with a pop of blue herringbone glass mosaic. Custom glass shower enclosure, brushed nickle rain-head and fixtures, and a foot niche finish the space perfectly.
30







