Bath with Glass-Front Cabinets Ideas
Refine by:
Budget
Sort by:Popular Today
641 - 660 of 5,466 photos

The owners didn’t want plain Jane. We changed the layout, moved walls, added a skylight and changed everything . This small space needed a broad visual footprint to feel open. everything was raised off the floor.; wall hung toilet, and cabinetry, even a floating seat in the shower. Mix of materials, glass front vanity, integrated glass counter top, stone tile and porcelain tiles. All give tit a modern sleek look. The sconces look like rock crystals next to the recessed medicine cabinet. The shower has a curbless entry and is generous in size and comfort with a folding bench and handy niche.
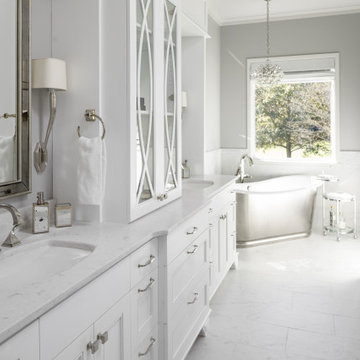
The en suite features a pristine all-white bathroom with an entryway of it’s own flanked in custom linen closets that perfectly capture the style of the owners.
cabinetry by Nicholas James Fine Woodworking.
Interior Design by Lauren Heather Design studio.
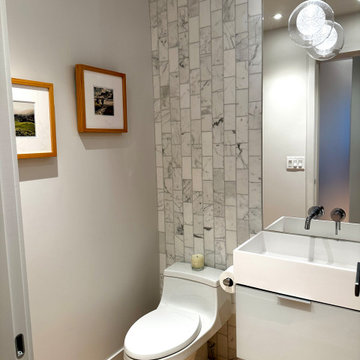
Light and airy powder room with maple flooring, floor-to-ceiling mirror, wall mounted faucet
Inspiration for a modern marble tile powder room remodel in Denver with glass-front cabinets, white cabinets and a floating vanity
Inspiration for a modern marble tile powder room remodel in Denver with glass-front cabinets, white cabinets and a floating vanity
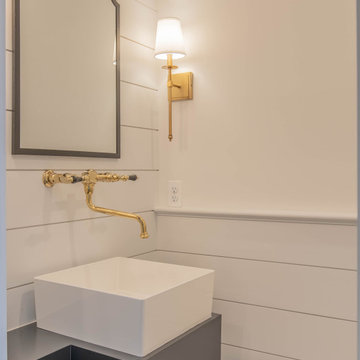
Farmhouse medium tone wood floor, brown floor, shiplap ceiling, single-sink and shiplap wall bathroom photo in Baltimore with glass-front cabinets, white cabinets and a floating vanity
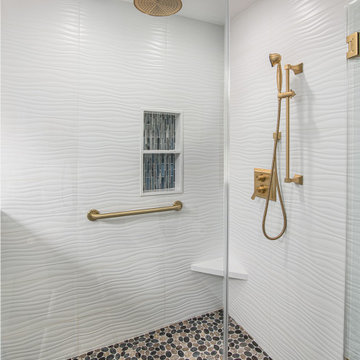
Bathroom - mid-sized transitional master white tile and porcelain tile medium tone wood floor and multicolored floor bathroom idea in Los Angeles with glass-front cabinets, dark wood cabinets, blue walls, an undermount sink, quartz countertops, a hinged shower door and white countertops
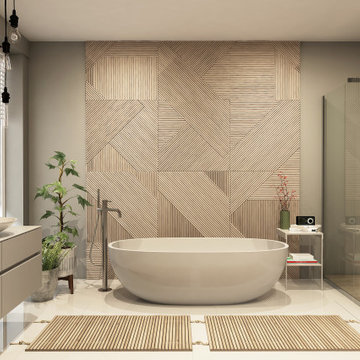
complete new master bathroom
Inspiration for a large french country master gray tile and stone slab porcelain tile, beige floor and double-sink bathroom remodel in Other with glass-front cabinets, gray cabinets, marble countertops, white countertops and a floating vanity
Inspiration for a large french country master gray tile and stone slab porcelain tile, beige floor and double-sink bathroom remodel in Other with glass-front cabinets, gray cabinets, marble countertops, white countertops and a floating vanity
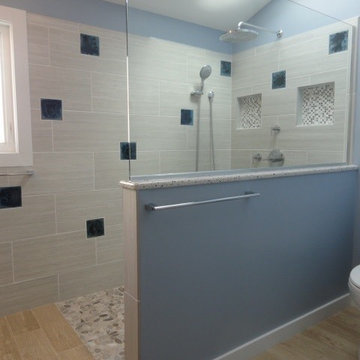
The custom made vessels and the accent tiles were the inspiration for this bathroom. These pieces were custom made by the artist, Samuel L. Hoffman, a potter, based on our specifications, color and inspiration. The detail on the front of the vessels represents the perfect wave to be out in the ocean surfing! My client wanted an ocean/sea feel for his master bathroom and blue was his color of choice. The crystals in the accent tiles, makes the perfect representation of the deep sea with a beautiful perfect dark blue to match the outside of the vessels. The rest of the materials were carefully chosen to help bring the sea feel to it - the rocks, the wood planks and the "sea salt" wall tile. Each accent tile was specifically placed to balance the bathroom. The sink wall was carefully tailored - we remove some of the white liners and inserted glass blue liners strategically to bring the blue to the wall without taking over the vessels. The shower has a trench drain without a curb to allow for a clean smooth shower floor. Bathroom has all the contemporary amenities my client was looking for!
Designed by: Olga Sacasa, CKD
Interior designer
Vessels & accent tiles custom made by:
Samuel L. Hoffman Pottery
Construction done by: Jeffrey V. Silva of Silva Bros Construction
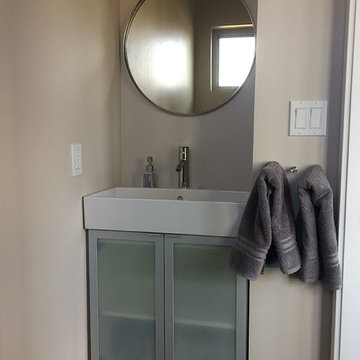
The powder bathroom in this Carbondale CO home built by DM Neuman Construction utilized a shallow vanity cabinet to fit perfectly in this compact space.
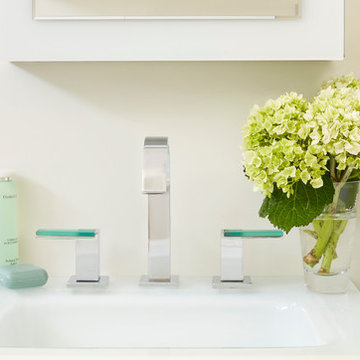
Jared Kuzia
Inspiration for a small contemporary master glass tile and green tile porcelain tile and white floor walk-in shower remodel in Boston with a two-piece toilet, white walls, a wall-mount sink, glass countertops, glass-front cabinets, white cabinets and a hinged shower door
Inspiration for a small contemporary master glass tile and green tile porcelain tile and white floor walk-in shower remodel in Boston with a two-piece toilet, white walls, a wall-mount sink, glass countertops, glass-front cabinets, white cabinets and a hinged shower door
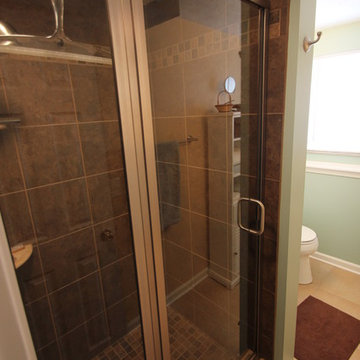
West Construction LLC
Mid-sized elegant brown tile alcove shower photo in Cleveland with glass-front cabinets, white cabinets, green walls and an undermount sink
Mid-sized elegant brown tile alcove shower photo in Cleveland with glass-front cabinets, white cabinets, green walls and an undermount sink
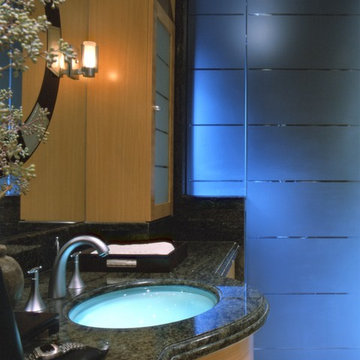
Light blue glows from both the under lit Vitraform glass sink and through the etched glass shower enclosure.
Large eclectic master alcove shower photo in Orange County with light wood cabinets, an undermount sink, granite countertops, a hinged shower door and glass-front cabinets
Large eclectic master alcove shower photo in Orange County with light wood cabinets, an undermount sink, granite countertops, a hinged shower door and glass-front cabinets
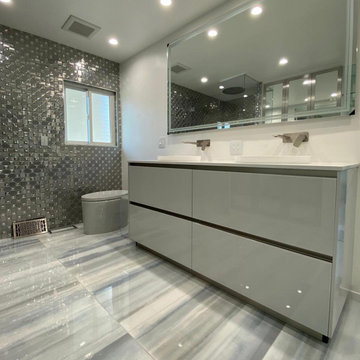
Example of a mid-sized trendy master white tile and glass sheet ceramic tile, gray floor, double-sink, coffered ceiling and wall paneling bathroom design in San Diego with glass-front cabinets, gray cabinets, gray walls, terrazzo countertops, a hinged shower door, gray countertops and a freestanding vanity
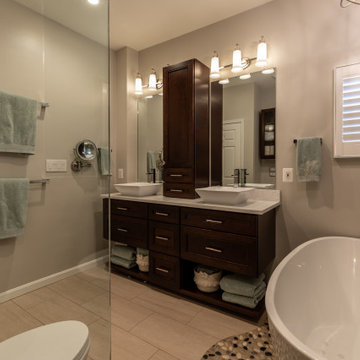
This four-story townhome in the heart of old town Alexandria, was recently purchased by a family of four.
The outdated galley kitchen with confined spaces, lack of powder room on main level, dropped down ceiling, partition walls, small bathrooms, and the main level laundry were a few of the deficiencies this family wanted to resolve before moving in.
Starting with the top floor, we converted a small bedroom into a master suite, which has an outdoor deck with beautiful view of old town. We reconfigured the space to create a walk-in closet and another separate closet.
We took some space from the old closet and enlarged the master bath to include a bathtub and a walk-in shower. Double floating vanities and hidden toilet space were also added.
The addition of lighting and glass transoms allows light into staircase leading to the lower level.
On the third level is the perfect space for a girl’s bedroom. A new bathroom with walk-in shower and added space from hallway makes it possible to share this bathroom.
A stackable laundry space was added to the hallway, a few steps away from a new study with built in bookcase, French doors, and matching hardwood floors.
The main level was totally revamped. The walls were taken down, floors got built up to add extra insulation, new wide plank hardwood installed throughout, ceiling raised, and a new HVAC was added for three levels.
The storage closet under the steps was converted to a main level powder room, by relocating the electrical panel.
The new kitchen includes a large island with new plumbing for sink, dishwasher, and lots of storage placed in the center of this open kitchen. The south wall is complete with floor to ceiling cabinetry including a home for a new cooktop and stainless-steel range hood, covered with glass tile backsplash.
The dining room wall was taken down to combine the adjacent area with kitchen. The kitchen includes butler style cabinetry, wine fridge and glass cabinets for display. The old living room fireplace was torn down and revamped with a gas fireplace wrapped in stone.
Built-ins added on both ends of the living room gives floor to ceiling space provides ample display space for art. Plenty of lighting fixtures such as led lights, sconces and ceiling fans make this an immaculate remodel.
We added brick veneer on east wall to replicate the historic old character of old town homes.
The open floor plan with seamless wood floor and central kitchen has added warmth and with a desirable entertaining space.
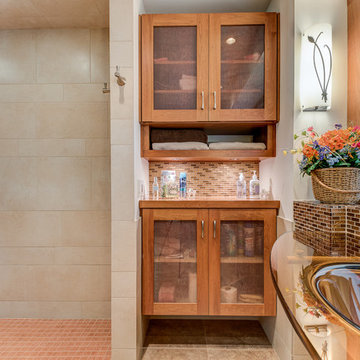
This bathroom plays with both Contemporary and Craftsmen concepts. Detail elements include the following: Gorgeous glass vanity that sits atop polished nickel piping with matching faucet. Glass backspash shelf, Cherry cabinetry with custom made fabric infused glass fronts. Lighting to include underlit cabinetry and recessed lighting in ceiling. Motorized mirror mechanism allowing mirror to descend down into glass shelf and pleated levolor blinds which accend up the window.
Buras Photography
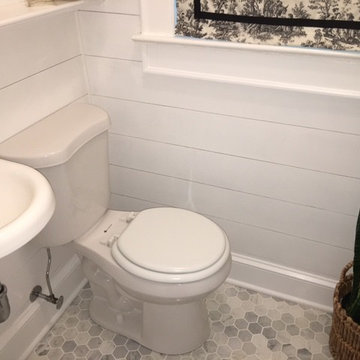
Vintage 1930's colonial gets a new shiplap powder room. After being completely gutted, a new Hampton Carrara tile floor was installed in a 2" hex pattern. Shiplap walls, new chair rail moulding, baseboard mouldings and a special little storage shelf were then installed. Original details were also preserved such as the beveled glass medicine cabinet and the tiny old sink was reglazed and reinstalled with new chrome spigot faucets and drainpipes. Walls are Gray Owl by Benjamin Moore.
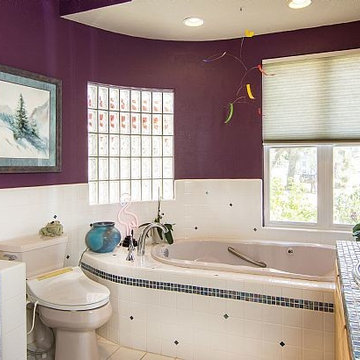
Curved glass mosaic tile open shower with barrier-free access. Custom maple cabinets with glass mosaic tile countertop. Glass tiles randomly placed in floor, tub deck and backsplash. Curved wall with glass block window. Cellular shade is controlled electronically.
- Brian Covington Photography
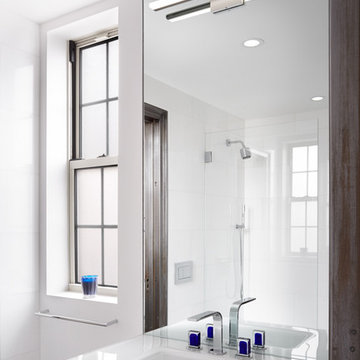
Photography by Jon Shireman
Small eclectic master white tile and marble tile marble floor and white floor bathroom photo in New York with glass-front cabinets, white cabinets, a wall-mount toilet, white walls, an integrated sink, glass countertops and white countertops
Small eclectic master white tile and marble tile marble floor and white floor bathroom photo in New York with glass-front cabinets, white cabinets, a wall-mount toilet, white walls, an integrated sink, glass countertops and white countertops
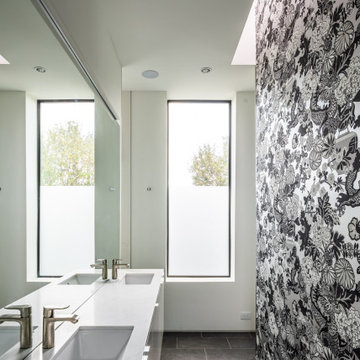
Bathroom - small modern master cement tile floor, gray floor, double-sink and wallpaper bathroom idea in Dallas with glass-front cabinets, gray cabinets, a drop-in sink, marble countertops, white countertops and a built-in vanity
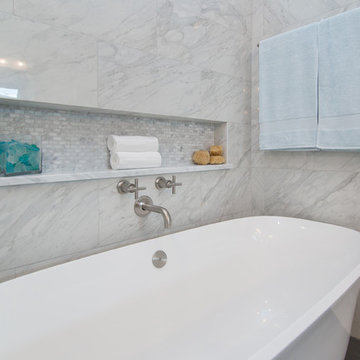
An elegant bathroom that has been transformed into a marble retreat! The attention to detail is incredible -- from the glass cabinet knobs, to the perfectly placed niche over the freestanding tub, to the electrical outlet in the drawer, this master bathroom was beautifully executed!
Bath with Glass-Front Cabinets Ideas
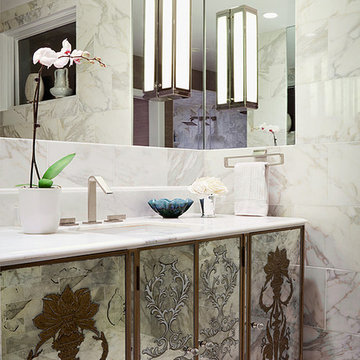
we transformed an antique mirror bar into the client's master bathroom vanity and topped it with calacutta gold marble and tiled the walls in the same.
33







