Bath with Gray Cabinets Ideas
Refine by:
Budget
Sort by:Popular Today
421 - 440 of 69,277 photos
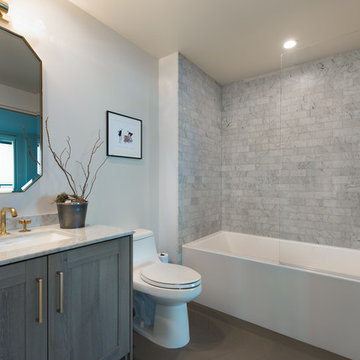
Example of a transitional 3/4 gray tile bathroom design in San Francisco with shaker cabinets, gray cabinets, a one-piece toilet, gray walls and an undermount sink
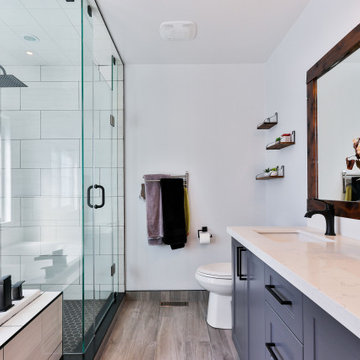
Bathroom - transitional master white tile wood-look tile floor, brown floor and double-sink bathroom idea in Houston with shaker cabinets, gray cabinets, white walls, an undermount sink, a hinged shower door, multicolored countertops and a built-in vanity
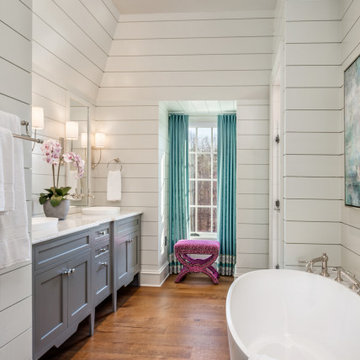
Example of a transitional dark wood floor, brown floor, double-sink and shiplap wall freestanding bathtub design in Other with shaker cabinets, gray cabinets, white walls, a vessel sink, white countertops and a built-in vanity
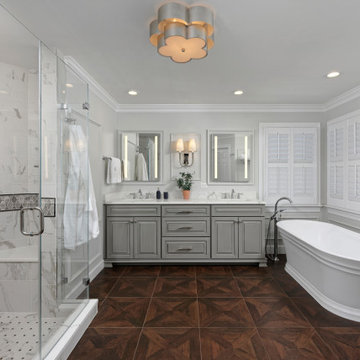
Inspiration for a timeless white tile and marble tile wood-look tile floor, brown floor, double-sink and wall paneling bathroom remodel in DC Metro with gray cabinets, gray walls, an undermount sink, quartz countertops, a hinged shower door, white countertops, raised-panel cabinets and a built-in vanity

Example of a large minimalist master beige tile, brown tile, gray tile and slate tile slate floor and multicolored floor bathroom design in Atlanta with furniture-like cabinets, gray cabinets and gray walls
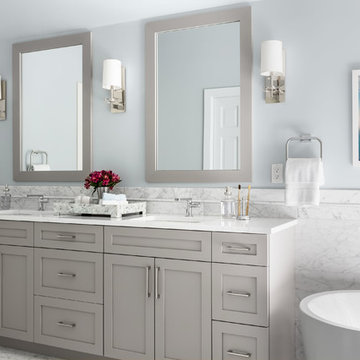
WE Studio Photography
Mid-sized transitional master white tile and marble tile marble floor and white floor freestanding bathtub photo in Seattle with shaker cabinets, gray cabinets, gray walls, an undermount sink, quartz countertops and white countertops
Mid-sized transitional master white tile and marble tile marble floor and white floor freestanding bathtub photo in Seattle with shaker cabinets, gray cabinets, gray walls, an undermount sink, quartz countertops and white countertops

Robert Brittingham|RJN Imaging
Builder: The Thomas Group
Staging: Open House LLC
Inspiration for a small contemporary gray tile and porcelain tile light wood floor and beige floor powder room remodel in Seattle with shaker cabinets, gray cabinets, gray walls, an undermount sink and solid surface countertops
Inspiration for a small contemporary gray tile and porcelain tile light wood floor and beige floor powder room remodel in Seattle with shaker cabinets, gray cabinets, gray walls, an undermount sink and solid surface countertops
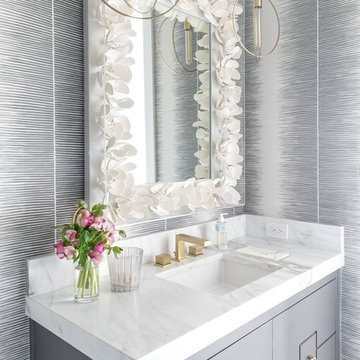
Bathroom - contemporary gray floor bathroom idea in Austin with flat-panel cabinets, gray cabinets, multicolored walls, an undermount sink and white countertops

En suite bathroom with double vanity looking towards the walk-in closet.
Example of a mid-sized country 3/4 white tile porcelain tile, gray floor and double-sink bathroom design in Seattle with shaker cabinets, gray cabinets, gray walls, an undermount sink, quartz countertops, white countertops and a freestanding vanity
Example of a mid-sized country 3/4 white tile porcelain tile, gray floor and double-sink bathroom design in Seattle with shaker cabinets, gray cabinets, gray walls, an undermount sink, quartz countertops, white countertops and a freestanding vanity

Example of a mid-sized tuscan ceramic tile, wallpaper and gray floor powder room design in Houston with quartzite countertops, a floating vanity, flat-panel cabinets, gray cabinets, gray walls, a vessel sink and gray countertops

The goal of this project was to upgrade the builder grade finishes and create an ergonomic space that had a contemporary feel. This bathroom transformed from a standard, builder grade bathroom to a contemporary urban oasis. This was one of my favorite projects, I know I say that about most of my projects but this one really took an amazing transformation. By removing the walls surrounding the shower and relocating the toilet it visually opened up the space. Creating a deeper shower allowed for the tub to be incorporated into the wet area. Adding a LED panel in the back of the shower gave the illusion of a depth and created a unique storage ledge. A custom vanity keeps a clean front with different storage options and linear limestone draws the eye towards the stacked stone accent wall.
Houzz Write Up: https://www.houzz.com/magazine/inside-houzz-a-chopped-up-bathroom-goes-streamlined-and-swank-stsetivw-vs~27263720
The layout of this bathroom was opened up to get rid of the hallway effect, being only 7 foot wide, this bathroom needed all the width it could muster. Using light flooring in the form of natural lime stone 12x24 tiles with a linear pattern, it really draws the eye down the length of the room which is what we needed. Then, breaking up the space a little with the stone pebble flooring in the shower, this client enjoyed his time living in Japan and wanted to incorporate some of the elements that he appreciated while living there. The dark stacked stone feature wall behind the tub is the perfect backdrop for the LED panel, giving the illusion of a window and also creates a cool storage shelf for the tub. A narrow, but tasteful, oval freestanding tub fit effortlessly in the back of the shower. With a sloped floor, ensuring no standing water either in the shower floor or behind the tub, every thought went into engineering this Atlanta bathroom to last the test of time. With now adequate space in the shower, there was space for adjacent shower heads controlled by Kohler digital valves. A hand wand was added for use and convenience of cleaning as well. On the vanity are semi-vessel sinks which give the appearance of vessel sinks, but with the added benefit of a deeper, rounded basin to avoid splashing. Wall mounted faucets add sophistication as well as less cleaning maintenance over time. The custom vanity is streamlined with drawers, doors and a pull out for a can or hamper.
A wonderful project and equally wonderful client. I really enjoyed working with this client and the creative direction of this project.
Brushed nickel shower head with digital shower valve, freestanding bathtub, curbless shower with hidden shower drain, flat pebble shower floor, shelf over tub with LED lighting, gray vanity with drawer fronts, white square ceramic sinks, wall mount faucets and lighting under vanity. Hidden Drain shower system. Atlanta Bathroom.
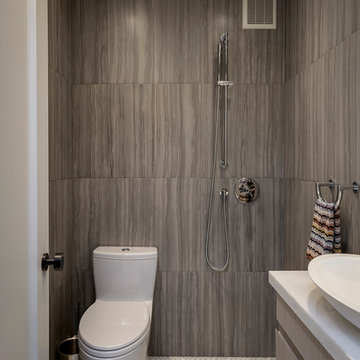
Bathroom - contemporary gray tile mosaic tile floor and white floor bathroom idea in New York with flat-panel cabinets, gray cabinets, a one-piece toilet and a vessel sink

Mid-sized trendy master white tile and stone tile marble floor alcove shower photo in Minneapolis with gray cabinets, a one-piece toilet, gray walls, an integrated sink, solid surface countertops and recessed-panel cabinets

The Dura Supreme double vanity is painted in a bold but neutral gray. A tall central storage tower in the middle allows for extra storage and allowing the countertops to be free of clutter.

Master Bathroom
⚜️⚜️⚜️⚜️⚜️⚜️⚜️⚜️⚜️⚜️⚜️⚜️⚜️
The latest custom home from Golden Fine Homes is a stunning Louisiana French Transitional style home.
⚜️⚜️⚜️⚜️⚜️⚜️⚜️⚜️⚜️⚜️⚜️⚜️⚜️
If you are looking for a luxury home builder or remodeler on the Louisiana Northshore; Mandeville, Covington, Folsom, Madisonville or surrounding areas, contact us today.
Website: https://goldenfinehomes.com
Email: info@goldenfinehomes.com
Phone: 985-282-2570
⚜️⚜️⚜️⚜️⚜️⚜️⚜️⚜️⚜️⚜️⚜️⚜️⚜️
Louisiana custom home builder, Louisiana remodeling, Louisiana remodeling contractor, home builder, remodeling, bathroom remodeling, new home, bathroom renovations, kitchen remodeling, kitchen renovation, custom home builders, home remodeling, house renovation, new home construction, house building, home construction, bathroom remodeler near me, kitchen remodeler near me, kitchen makeovers, new home builders.
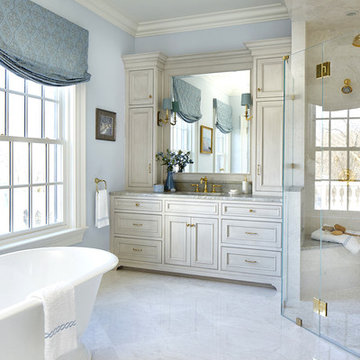
The project design took the room down to the studs, combining a closet and bath to make one great bath space, and opening a closet to make room for a spacious shower. The layout was completely reorganized for a better use of space, relocating the toilet room, shower and adding a dreamy soaking tub.

Designer: AGK Design
Example of a classic bathroom design in San Diego with gray cabinets, a two-piece toilet, beige walls, an undermount sink and recessed-panel cabinets
Example of a classic bathroom design in San Diego with gray cabinets, a two-piece toilet, beige walls, an undermount sink and recessed-panel cabinets

Bathroom - large modern master porcelain tile, gray floor, double-sink and vaulted ceiling bathroom idea in Philadelphia with recessed-panel cabinets, gray cabinets, a two-piece toilet, gray walls, an undermount sink, quartzite countertops, a hinged shower door, white countertops and a built-in vanity

Download our free ebook, Creating the Ideal Kitchen. DOWNLOAD NOW
This master bath remodel is the cat's meow for more than one reason! The materials in the room are soothing and give a nice vintage vibe in keeping with the rest of the home. We completed a kitchen remodel for this client a few years’ ago and were delighted when she contacted us for help with her master bath!
The bathroom was fine but was lacking in interesting design elements, and the shower was very small. We started by eliminating the shower curb which allowed us to enlarge the footprint of the shower all the way to the edge of the bathtub, creating a modified wet room. The shower is pitched toward a linear drain so the water stays in the shower. A glass divider allows for the light from the window to expand into the room, while a freestanding tub adds a spa like feel.
The radiator was removed and both heated flooring and a towel warmer were added to provide heat. Since the unit is on the top floor in a multi-unit building it shares some of the heat from the floors below, so this was a great solution for the space.
The custom vanity includes a spot for storing styling tools and a new built in linen cabinet provides plenty of the storage. The doors at the top of the linen cabinet open to stow away towels and other personal care products, and are lighted to ensure everything is easy to find. The doors below are false doors that disguise a hidden storage area. The hidden storage area features a custom litterbox pull out for the homeowner’s cat! Her kitty enters through the cutout, and the pull out drawer allows for easy clean ups.
The materials in the room – white and gray marble, charcoal blue cabinetry and gold accents – have a vintage vibe in keeping with the rest of the home. Polished nickel fixtures and hardware add sparkle, while colorful artwork adds some life to the space.
Bath with Gray Cabinets Ideas

Large transitional master gray tile, white tile and subway tile slate floor doorless shower photo in Boston with shaker cabinets, gray cabinets, a one-piece toilet, white walls, an undermount sink and solid surface countertops
22







