Bath with White Cabinets Ideas
Refine by:
Budget
Sort by:Popular Today
30961 - 30980 of 217,715 photos
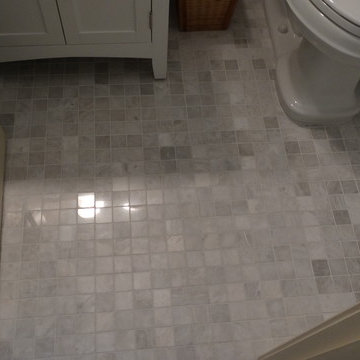
This Westlake remodel includes the master bathroom, a hall bathroom, and a jack and jill bathroom.
The master bathroom once had a very large tub deck, which took over much of the space. The remodeled bathroom is now spacious and modern, with a freestanding tub and freestanding vanities and cabinetry throughout. The large, open tile shower features dual showerheads and a bench.
The jack and jill bathroom has been updated with matching freestanding vanities and a beautiful new tile floor.
The hall bathroom features a marble vanity top as well as a marble tile floor.
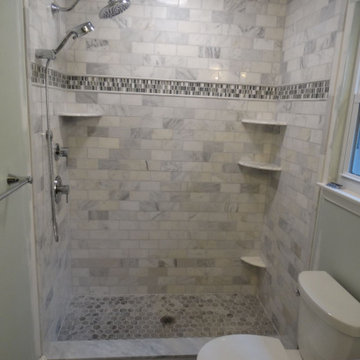
Alcove shower - small contemporary white tile and marble tile ceramic tile and black floor alcove shower idea in Philadelphia with furniture-like cabinets, white cabinets, a two-piece toilet, gray walls, an undermount sink, marble countertops, a hinged shower door and gray countertops
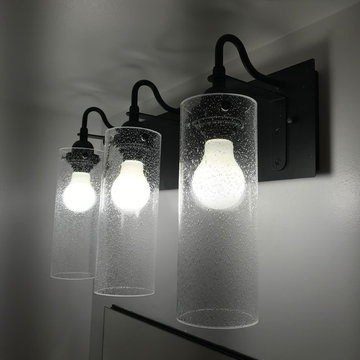
Inspiration for a small modern master white tile gray floor tub/shower combo remodel in Chicago with shaker cabinets, white cabinets, a one-piece toilet, white walls and white countertops
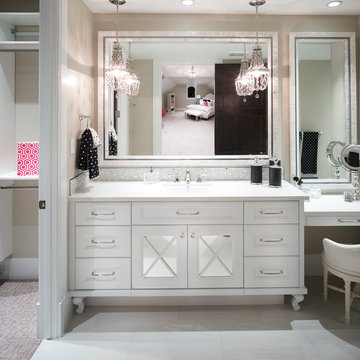
This home was custom designed by Joe Carrick Design.
Notably, many others worked on this home, including:
McEwan Custom Homes: Builder
Nicole Camp: Interior Design
Northland Design: Landscape Architecture
Photos courtesy of McEwan Custom Homes
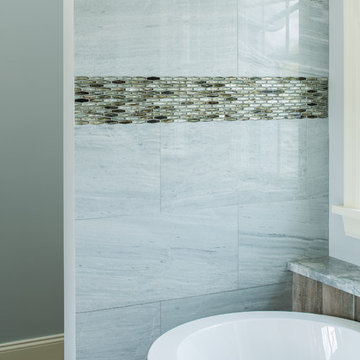
The marble is American Olean, Ascend Candid Heather, with Lunada Bay Tozen Glow in Silver Vanadium, martini pattern. Don Cochran Photography
Example of a large transitional master gray tile and marble tile porcelain tile and multicolored floor bathroom design in New York with recessed-panel cabinets, white cabinets, a two-piece toilet, gray walls, an undermount sink and quartzite countertops
Example of a large transitional master gray tile and marble tile porcelain tile and multicolored floor bathroom design in New York with recessed-panel cabinets, white cabinets, a two-piece toilet, gray walls, an undermount sink and quartzite countertops
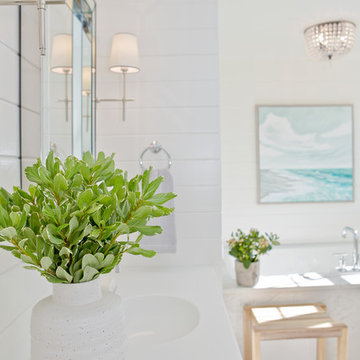
Example of a small beach style master white tile and marble tile cement tile floor and gray floor bathroom design in New York with raised-panel cabinets, white cabinets, a one-piece toilet, white walls, an undermount sink, marble countertops and a hinged shower door
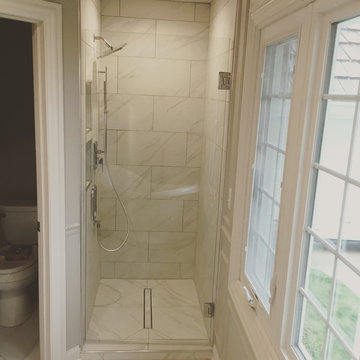
Inspiration for a mid-sized transitional master marble tile marble floor and gray floor bathroom remodel in Omaha with shaker cabinets, white cabinets, a two-piece toilet, gray walls, an undermount sink, quartzite countertops and a hinged shower door
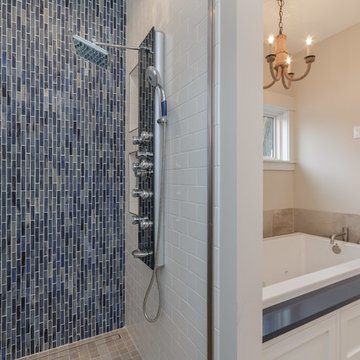
Dean Francis
Example of a mid-sized beach style master beige tile and ceramic tile ceramic tile and beige floor bathroom design in Other with shaker cabinets, white cabinets, a two-piece toilet, beige walls, an undermount sink, quartz countertops and a hinged shower door
Example of a mid-sized beach style master beige tile and ceramic tile ceramic tile and beige floor bathroom design in Other with shaker cabinets, white cabinets, a two-piece toilet, beige walls, an undermount sink, quartz countertops and a hinged shower door
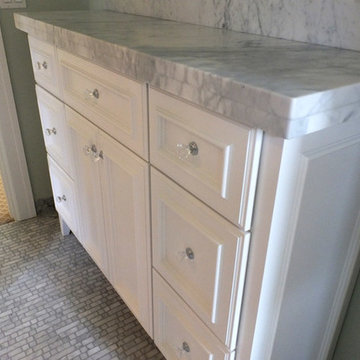
Custom built-in storage for the master bathroom. Photo by Allison Smith
Example of a mid-sized master gray tile and stone tile marble floor bathroom design in Portland with an undermount sink, furniture-like cabinets, white cabinets, marble countertops, a two-piece toilet and green walls
Example of a mid-sized master gray tile and stone tile marble floor bathroom design in Portland with an undermount sink, furniture-like cabinets, white cabinets, marble countertops, a two-piece toilet and green walls
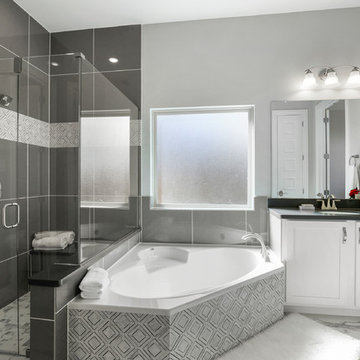
Inspiration for a mid-sized timeless master gray tile and ceramic tile ceramic tile and white floor bathroom remodel in Dallas with recessed-panel cabinets, white cabinets, gray walls, an undermount sink, solid surface countertops, a hinged shower door and black countertops
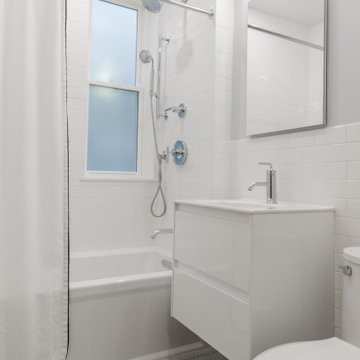
Example of a small minimalist master white tile and subway tile ceramic tile and white floor bathroom design in New York with raised-panel cabinets, a one-piece toilet, gray walls, a console sink, white cabinets, solid surface countertops and white countertops
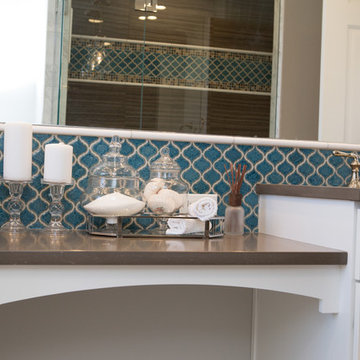
Mike and Anne of Barrington Hills desperately needed to update and renovate both their kid’s hall bath and guest bath, and in their 1980’s home each project presented a different set of unique challenges to overcome. When they set out to identify the right remodeling company to partner with, it was important to find a company that could help them to visualize design solutions for the bath renovations. When they came across Advance Design Studio’s website, they were immediately drawn to the solution-oriented remodeling process and the family friendly company.
They say they chose Advance Design because of the integrated approach of “Common Sense Remodeling”, making the design, project management and construction all happen in one place. When they met with Project Designer Michelle Lecinski, they knew they chose the right company. “Michelle’s excellent work on the initial designs made it easy to proceed with Advance Design Studio,” Mike said.
Like most homeowners anticipating a big renovation project, they had some healthy fears; with two bathrooms being remodeled at the same time they worried about timeframes and staying within budget. With the help of Michelle, and the “Common Sense” guidelines, they were confident that Advance Design would stay true, orchestrating all the moving parts to stay within both the estimated timeline and budget.
The guest bath offered the biggest design challenge. A dormer obstruction made the already cramped shower awkward to access. Mike and Anne also wanted the shower size to be expanded, making it more accommodating. Working with Advance’s construction expert DJ Yurik, Michelle relocated the shower concealing the original dormer and creating a larger, more comfortable and aesthetically pleasing guest shower.
The unsightly and not at all user-friendly closet was removed and replaced with elegant White Maple Dura Supreme cabinetry with much improved function featuring dual tall linen cabinets, a special makeup area and two sinks, providing a dual vanity which was extremely important for better guest use.
The Fossil Brown quartz countertop is in pleasing contrast to the white cabinetry, and coordinates nicely with the mocha porcelain tile gracing the shower for an accent. The decorative glazed turquoise tile backsplash, tile border, and bottle niche adds a taste of marine green to the room, while marble-looking porcelain tile makes guests feel they are staying in a 5-star hotel. Polished nickel Kohler plumbing fixtures were chosen to add a touch of sophistication. This renovated guest bath is comfortable and elegant, and Anne and Mike’s house guests may never want to leave!
“The end result was updated and restyled bathrooms that the client will enjoy and increase the value of their home,” Designer Michelle said.
The children’s hall bath had its own set of challenges. The current placement of the sink was not conducive to the best use of the existing space, nor did it allow for any visual interest, something Advance’s designers always work to achieve even within the tight confines of a small bath. Advance removed the linen closet and used the gain in wall space to create a dramatic focal point on the vanity wall. They also took additional space that wasn’t being used for new Storm Gray Dura Supreme tall built-in linen cabinets, creating functional storage space that the former bath lacked. A customized glass splash panel was created for the bath, and the high ceilings with skylights were accented with a custom-made track lighting fixture featuring industrial pipe and cage materials.
Authentic cement encaustic tile was used wall to wall surrounding the vanity to create a dramatic and interesting back drop for the new elegant and stately furniture-like double sink wall. Hand-made encaustic tile originated in Western Europe beginning in the 1850’s and reminded Mike and Anne of tile they had seen and loved from their travels overseas. Today, encaustic tile has made a re-appearance in today’s modern bath design with its wide array of appealing patterns and artistic use of color.
Oil rubbed bronze Kohler fixtures echo the black accents in the beautiful tile pattern and reflect the matte black of the unique lighting detail. Easy to maintain Blanca Arabescato Quartz countertops add practicality and natural beauty and compliments the warm wood porcelain tile floors. This handsome bath has generated praise from friends and family even before it’s complete unveiling as photos of the space leaked out on social media! It’s not only completely functional to use, but especially pretty to look at.
“Advance Design Studio did a terrific job for us. We really appreciated how easy it was to work with them on a complex project of the complete remodeling of two bathrooms. They very capably handled all the details from design, to project management, to construction. It is a great group of people to work with and we would welcome the opportunity to work with them again anytime,” Mike said.
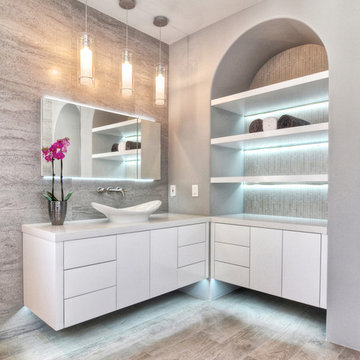
Total renovation of a traditional master bathroom into a modern showpiece. m.a.p. interiors created the new floor plan, custom designed the floating vanities and other built-ins, and selected all the finishing materials for the space. The result is a serene master bath with spa quality and understated elegance.
-Pictured here is the LED lighting under the custom designed cabinetry.
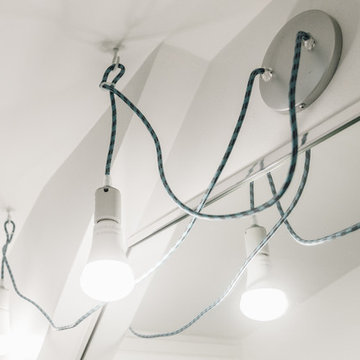
Industrial style rope light pendants were designed by the architect's husband (also an architect, Ted Martin). They satisfy the need for bright light by the mirror and work with the odd ceiling line of the dormer window. LED bulbs are energy efficient, cool to the touch, and not breakable.
Photos: Peter Atkins Photography
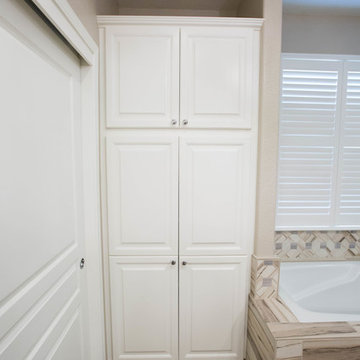
bathCRATE Veneto Drive| Modesto, CA |Countertop and Backsplash: White Springs leathered granite|Shower Tile and Tub Deck : Bedrosians Zebrino Classico|Floor Tile: Bedrosians Tahoe in Barrel|Cabinets: Dunn Edwards Whisper White
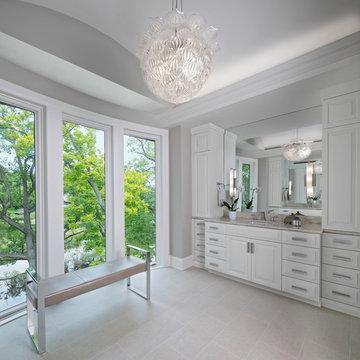
Beth Singer Photography
Inspiration for a huge transitional master travertine floor and beige floor bathroom remodel in Detroit with raised-panel cabinets, white cabinets, gray walls, an undermount sink, marble countertops and pink countertops
Inspiration for a huge transitional master travertine floor and beige floor bathroom remodel in Detroit with raised-panel cabinets, white cabinets, gray walls, an undermount sink, marble countertops and pink countertops
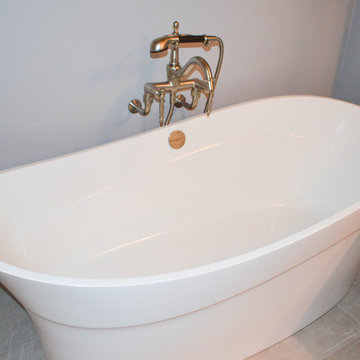
Shower Faucet by Moen
Tub: Victoria and Albert Pescadero SW English Cast White
Tile: Daltile AF03 12 x 24 Gray
Mid-sized elegant master porcelain tile and gray floor freestanding bathtub photo in Cleveland with shaker cabinets, white cabinets, a two-piece toilet, purple walls, an undermount sink, granite countertops and gray countertops
Mid-sized elegant master porcelain tile and gray floor freestanding bathtub photo in Cleveland with shaker cabinets, white cabinets, a two-piece toilet, purple walls, an undermount sink, granite countertops and gray countertops
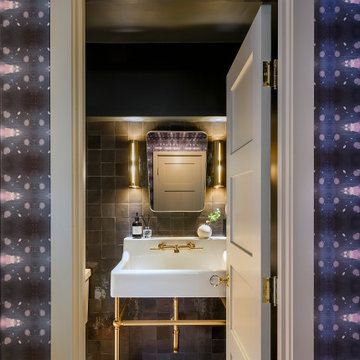
A powder room is tucked between the entry hall and kitchen. Zellige tile and black walls and ceilings with brass accents create an intimate dramatic space.
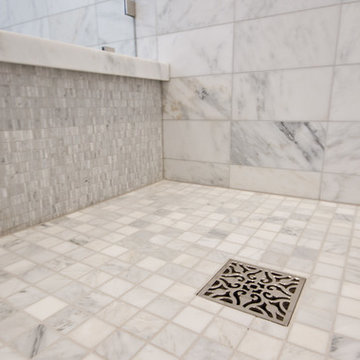
Jack London Photography
Example of a transitional white tile ceramic tile bathroom design in Phoenix with shaker cabinets, white cabinets, white walls and an undermount sink
Example of a transitional white tile ceramic tile bathroom design in Phoenix with shaker cabinets, white cabinets, white walls and an undermount sink
Bath with White Cabinets Ideas
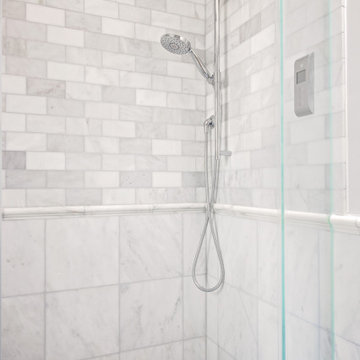
An old stone mansion built in 1924 had seen a number of renovations over the decades and the time had finally come to address a growing list of issues. All of the home’s bathrooms needed to be fully gutted and completely redone. In the master bathroom, we took this opportunity to rearrange the layout to incorporate a double vanity and relocate the toilet (the former bathroom had only a small single vanity with the toilet awkwardly located directly in front of the door). The bathtub was replaced with a generous walk-in shower complete with frameless glass and digital controls. We located a towel warmer immediately outside the shower to provide toasty towels within easy reach. A beautiful Calacatta and Bardigiglio Gray basketweave tile was used in combination with various sizes of Calacatta marble field tile and trim for a look that is both elegant and timeless.
1549







