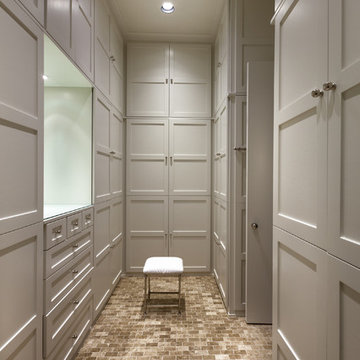Ceramic Tile Closet Ideas
Refine by:
Budget
Sort by:Popular Today
41 - 60 of 1,333 photos

Modern Farmhouse Custom Home Design by Purser Architectural. Photography by White Orchid Photography. Granbury, Texas
Inspiration for a mid-sized country gender-neutral ceramic tile and white floor dressing room remodel in Dallas with shaker cabinets and white cabinets
Inspiration for a mid-sized country gender-neutral ceramic tile and white floor dressing room remodel in Dallas with shaker cabinets and white cabinets
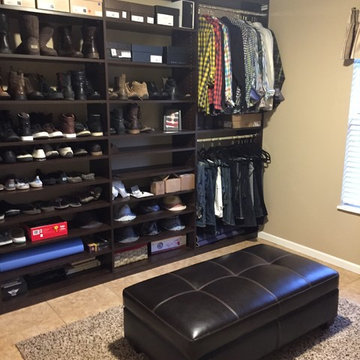
A versatile, floor-based closet system that provides storage to the ceiling. A flat-panel fascia board provides a finishing touch without using traditional crown molding.
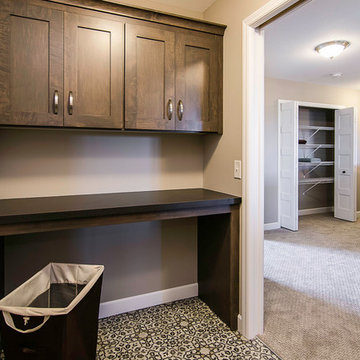
Inspiration for a mid-sized transitional gender-neutral ceramic tile walk-in closet remodel in Minneapolis with shaker cabinets and dark wood cabinets
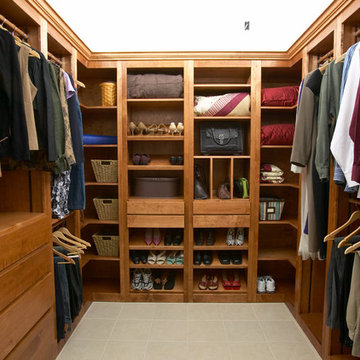
This solid birch walk in design includes hanging space and shelving, trouser rollouts, shoe and purse storage, full access drawers, laundry hamper, and divided storage drawers for neckties, socks, etc.
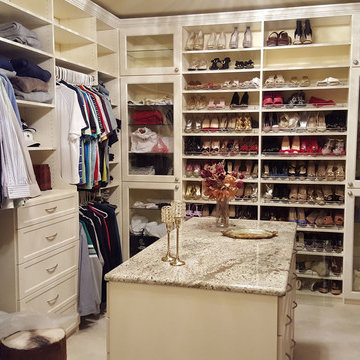
Beautiful His/Hers Closet system in Naperville, IL. Custom back wall for shoes and purses and custom built floor to ceiling for maximum storage.
Walk-in closet - large traditional gender-neutral ceramic tile walk-in closet idea in Chicago with recessed-panel cabinets and white cabinets
Walk-in closet - large traditional gender-neutral ceramic tile walk-in closet idea in Chicago with recessed-panel cabinets and white cabinets
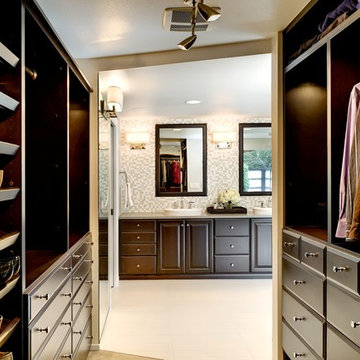
Oceanside glass mosaic tiles on backsplash, porcelain field tiled tiles for floor & shower walls, caesarstone counters, dark stained maple custom cabinets for vanity and custom closet. This well organized space now allows access to their wardrobes easily, while keeping clutter at bay. The dark stained maple cabinets accented with chrome hardware coordinates perfectly with the new vanity in the bathroom.
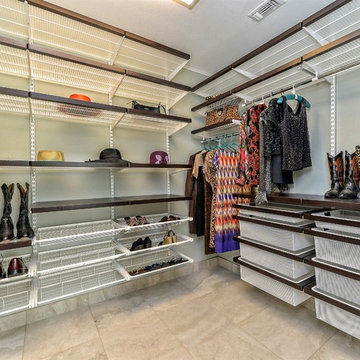
Inspiration for a mid-sized contemporary gender-neutral ceramic tile walk-in closet remodel in Austin with open cabinets and dark wood cabinets
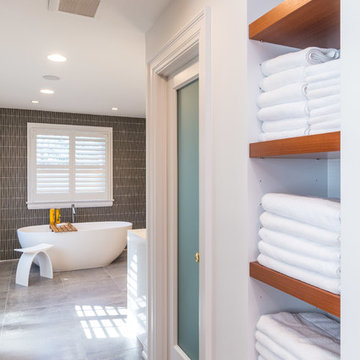
Our homeowner had worked with us in the past and asked us to design and renovate their 1980’s style master bathroom and closet into a modern oasis with a more functional layout. The original layout was chopped up and an inefficient use of space. Keeping the windows where they were, we simply swapped the vanity and the tub, and created an enclosed stool room. The shower was redesigned utilizing a gorgeous tile accent wall which was also utilized on the tub wall of the bathroom. A beautiful free-standing tub with modern tub filler were used to modernize the space and added a stunning focal point in the room. Two custom tall medicine cabinets were built to match the vanity and the closet cabinets for additional storage in the space with glass doors. The closet space was designed to match the bathroom cabinetry and provide closed storage without feeling narrow or enclosed. The outcome is a striking modern master suite that is not only functional but captures our homeowners’ great style.
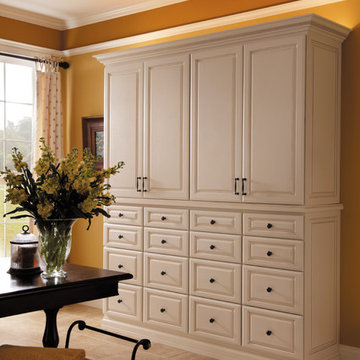
Example of a mid-sized classic gender-neutral ceramic tile dressing room design in Other with raised-panel cabinets and white cabinets
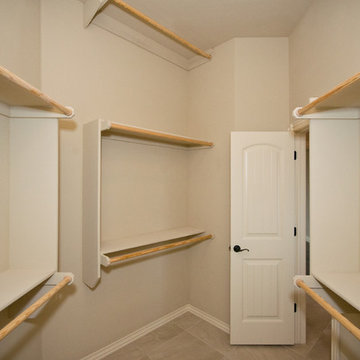
Inspiration for a mid-sized timeless gender-neutral ceramic tile walk-in closet remodel in Oklahoma City with open cabinets and beige cabinets
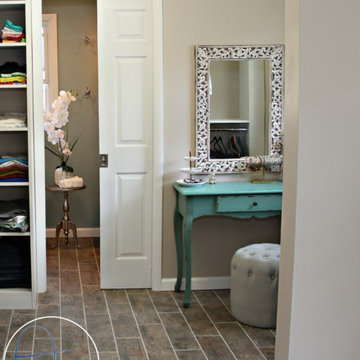
Scarvita
Dressing room - mid-sized shabby-chic style gender-neutral ceramic tile dressing room idea in New York with open cabinets and white cabinets
Dressing room - mid-sized shabby-chic style gender-neutral ceramic tile dressing room idea in New York with open cabinets and white cabinets
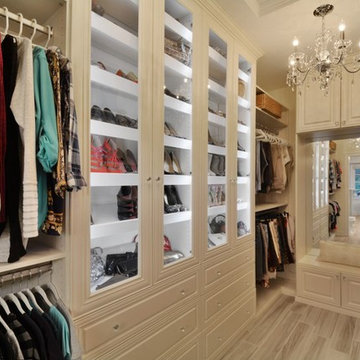
This custom designed master walk in closet just sparkles with light! Glass cabinetry with accent LED lighting and mirrors along with a crystal chandelier add pizazz. Ivory Melamine Laminate, Manchester raised panel and clear glass door fronts, slanted shoe storage, brushed chrome and crystal hardware along with continuous base and crown compliment this walk thru to master bath closet. Designed by Marcia Spinosa for COS and photographed by Paul Nicol
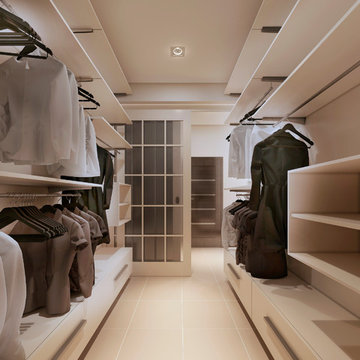
This client wanted a modern European design for their walk-in closet. The objective was achieved with a combination of open space, clean lines, low bench-type drawers, and some custom-designed floating shelves. We think the design hits the mark!
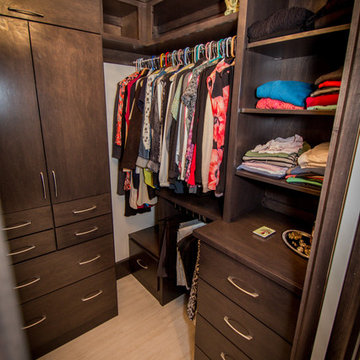
Smart custom design. A place for everything. This closet has less square footage than the original, but incorporates a much better use of the space.
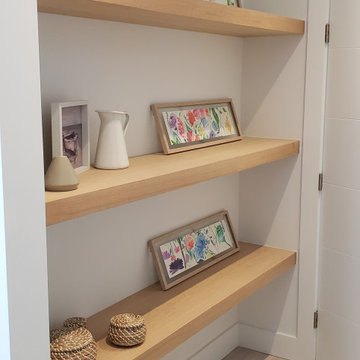
Inspiration for a large contemporary gender-neutral ceramic tile and beige floor walk-in closet remodel in Miami with flat-panel cabinets and light wood cabinets
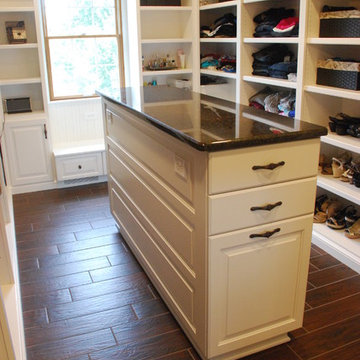
White dressing room, with dressing table.
Inspiration for a large timeless women's ceramic tile dressing room remodel in Cleveland with open cabinets and white cabinets
Inspiration for a large timeless women's ceramic tile dressing room remodel in Cleveland with open cabinets and white cabinets
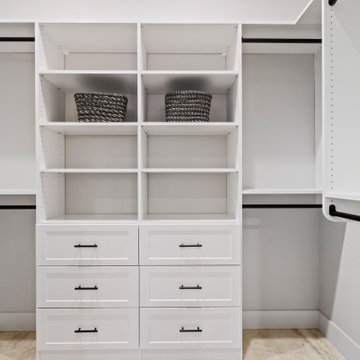
This Woodland Style home is a beautiful combination of rustic charm and modern flare. The Three bedroom, 3 and 1/2 bath home provides an abundance of natural light in every room. The home design offers a central courtyard adjoining the main living space with the primary bedroom. The master bath with its tiled shower and walk in closet provide the homeowner with much needed space without compromising the beautiful style of the overall home.
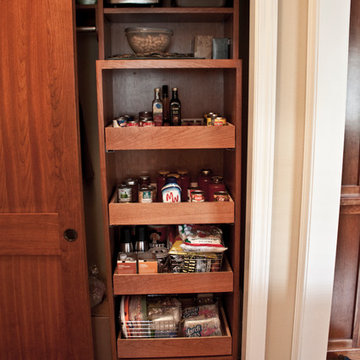
Closet converted into pantry
Ceramic tile closet photo in Other with medium tone wood cabinets
Ceramic tile closet photo in Other with medium tone wood cabinets
Ceramic Tile Closet Ideas
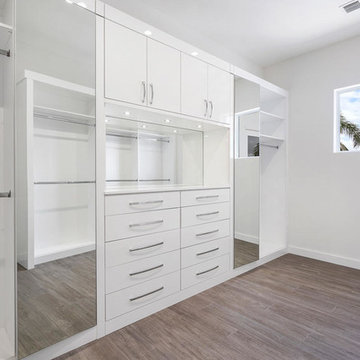
Large minimalist women's ceramic tile and beige floor closet photo in Other with flat-panel cabinets and white cabinets
3






