Ceramic Tile Powder Room Ideas
Refine by:
Budget
Sort by:Popular Today
81 - 100 of 4,770 photos
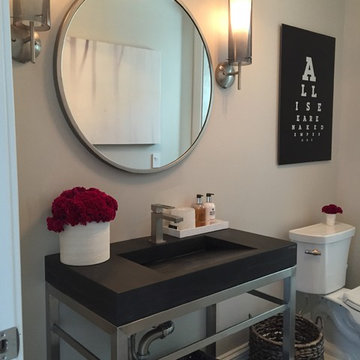
Inspiration for a mid-sized contemporary beige tile and ceramic tile dark wood floor powder room remodel in New York with a one-piece toilet, beige walls, an integrated sink and soapstone countertops
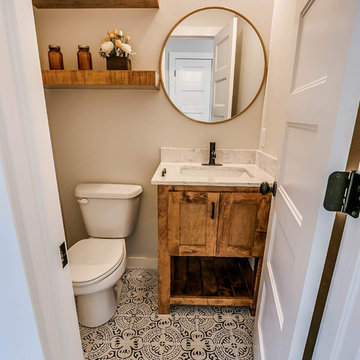
Mid-sized transitional white tile and ceramic tile cement tile floor and black floor powder room photo in Oklahoma City with shaker cabinets, medium tone wood cabinets, a one-piece toilet, white walls, an undermount sink and granite countertops
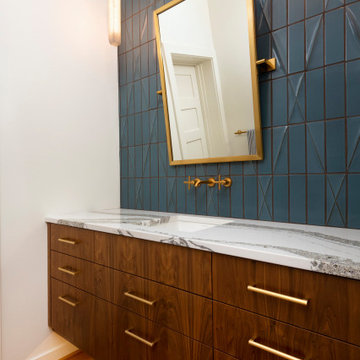
Example of a minimalist blue tile and ceramic tile powder room design in Seattle
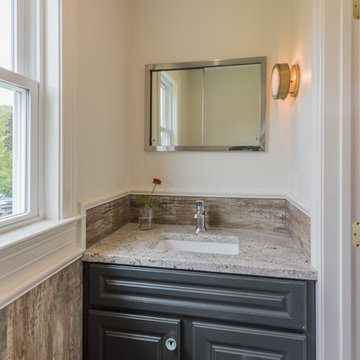
Peter DePatie
Small farmhouse beige tile and ceramic tile porcelain tile and gray floor powder room photo in New York with raised-panel cabinets, black cabinets, a one-piece toilet, white walls, an undermount sink, granite countertops and gray countertops
Small farmhouse beige tile and ceramic tile porcelain tile and gray floor powder room photo in New York with raised-panel cabinets, black cabinets, a one-piece toilet, white walls, an undermount sink, granite countertops and gray countertops
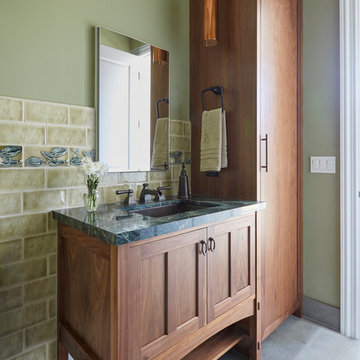
Photo: Mike Kaskel
Architect: Michael Hershenson Architects
Builder: Highgate Builders
Powder room - craftsman green tile and ceramic tile porcelain tile and green floor powder room idea in Chicago with recessed-panel cabinets, medium tone wood cabinets, green walls, an undermount sink, marble countertops and green countertops
Powder room - craftsman green tile and ceramic tile porcelain tile and green floor powder room idea in Chicago with recessed-panel cabinets, medium tone wood cabinets, green walls, an undermount sink, marble countertops and green countertops
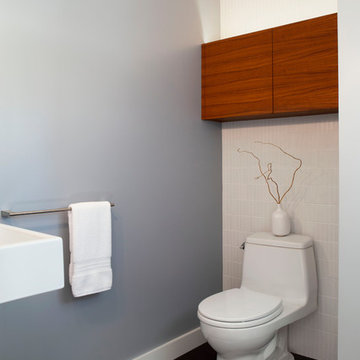
Isabelle Eubanks - Photos in wonderland
Small transitional white tile and ceramic tile porcelain tile and gray floor powder room photo in San Francisco with flat-panel cabinets, medium tone wood cabinets, a one-piece toilet, gray walls and a wall-mount sink
Small transitional white tile and ceramic tile porcelain tile and gray floor powder room photo in San Francisco with flat-panel cabinets, medium tone wood cabinets, a one-piece toilet, gray walls and a wall-mount sink
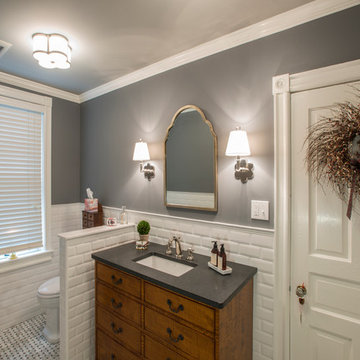
Hub Willson Photography
Inspiration for a cottage white tile and ceramic tile ceramic tile powder room remodel in Philadelphia with furniture-like cabinets, gray walls, an undermount sink, quartz countertops and medium tone wood cabinets
Inspiration for a cottage white tile and ceramic tile ceramic tile powder room remodel in Philadelphia with furniture-like cabinets, gray walls, an undermount sink, quartz countertops and medium tone wood cabinets
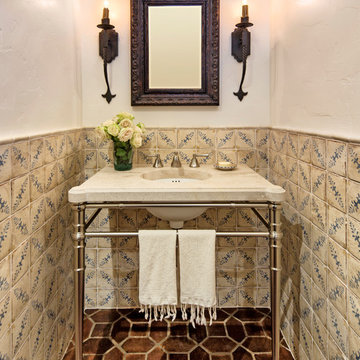
Architectural Design by Allen Kitchen & Bath | Photo by: Jim Bartsch
This Houzz project features the wide array of bathroom projects that Allen Construction has built and, where noted, designed over the years.
Allen Kitchen & Bath - the company's design-build division - works with clients to design the kitchen of their dreams within a tightly controlled budget. We’re there for you every step of the way, from initial sketches through welcoming you into your newly upgraded space. Combining both design and construction experts on one team helps us to minimize both budget and timelines for our clients. And our six phase design process is just one part of why we consistently earn rave reviews year after year.
Learn more about our process and design team at: http://design.buildallen.com
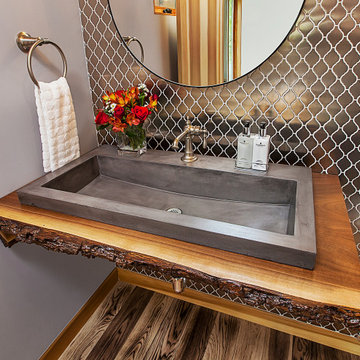
This powder room gives the rustic modern vibe that our clients were looking for. The poured concrete sink in dropped into a custom made live-edge cherry countertop and the metallic tile wall gives a contemporary feel to the otherwise rustic aesthetic. This powder room is part of a whole-home rebuild completed by Meadowlark Design + Build in Ann Arbor, Michigan. Photography by Jeff Garland
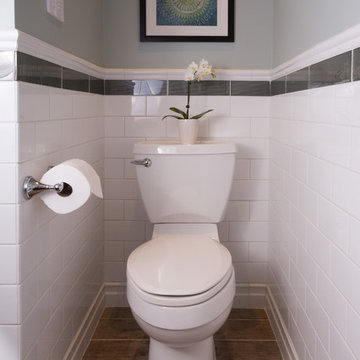
Beth Genengels Photography
Powder room - mid-sized transitional white tile and ceramic tile ceramic tile and brown floor powder room idea in Chicago with flat-panel cabinets, dark wood cabinets, a one-piece toilet, green walls, an undermount sink and quartz countertops
Powder room - mid-sized transitional white tile and ceramic tile ceramic tile and brown floor powder room idea in Chicago with flat-panel cabinets, dark wood cabinets, a one-piece toilet, green walls, an undermount sink and quartz countertops
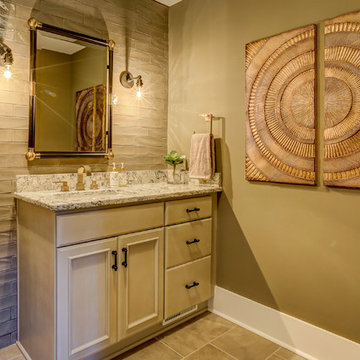
Mark Steelman
Mid-sized beach style gray tile and ceramic tile porcelain tile powder room photo in Other with beige cabinets, a two-piece toilet, green walls, a drop-in sink, quartz countertops and recessed-panel cabinets
Mid-sized beach style gray tile and ceramic tile porcelain tile powder room photo in Other with beige cabinets, a two-piece toilet, green walls, a drop-in sink, quartz countertops and recessed-panel cabinets
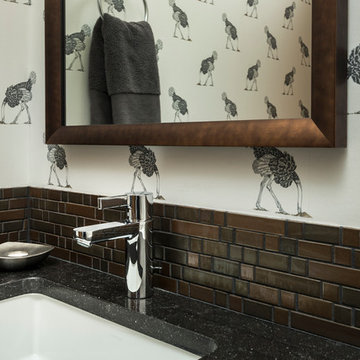
Chandler Photography
Powder room - mid-sized contemporary brown tile and ceramic tile light wood floor powder room idea in Portland with an undermount sink, white walls, flat-panel cabinets, dark wood cabinets, quartz countertops and a one-piece toilet
Powder room - mid-sized contemporary brown tile and ceramic tile light wood floor powder room idea in Portland with an undermount sink, white walls, flat-panel cabinets, dark wood cabinets, quartz countertops and a one-piece toilet
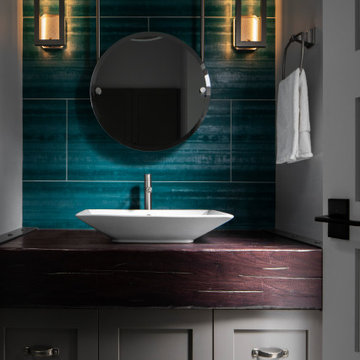
A spa like bathroom with a contemporary rustic feel with the distressed wood vanity top. Vessel sink with chrome fixtures and tile accent wall.
Photo by Ryan Hainey
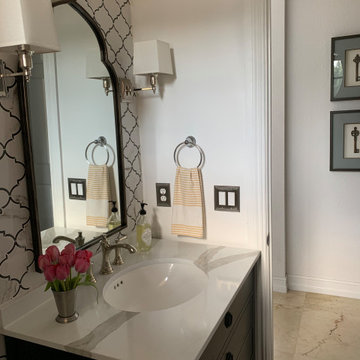
Example of a small transitional ceramic tile ceramic tile and brown floor powder room design in Miami with furniture-like cabinets, black cabinets, white walls, an undermount sink, quartzite countertops, white countertops and a freestanding vanity
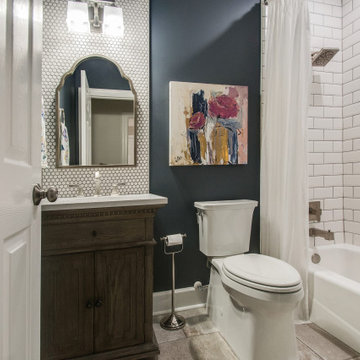
This powder room received a new vanity, backsplash, tub, tub tile, fixtures.... the works! By updating the finishes, colors and textures, this powder room now looks like a completely different room.
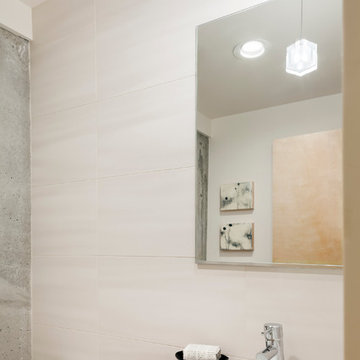
Tim Bies Photography
Example of a minimalist white tile and ceramic tile powder room design in Seattle with an undermount sink, flat-panel cabinets, medium tone wood cabinets, quartzite countertops and a two-piece toilet
Example of a minimalist white tile and ceramic tile powder room design in Seattle with an undermount sink, flat-panel cabinets, medium tone wood cabinets, quartzite countertops and a two-piece toilet
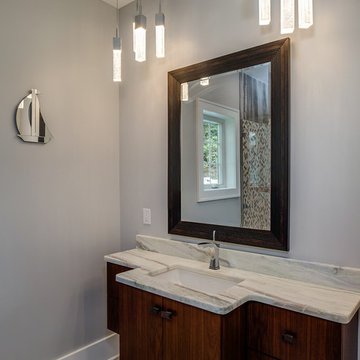
Guest bathroom with floating walnut cabinetry, modern pendants, imitation wood tile, and quartz counter top. Photos: Phoenix Photographic
Example of a mid-sized trendy multicolored tile and ceramic tile ceramic tile powder room design in Other with flat-panel cabinets, dark wood cabinets, a one-piece toilet, gray walls, an undermount sink and quartz countertops
Example of a mid-sized trendy multicolored tile and ceramic tile ceramic tile powder room design in Other with flat-panel cabinets, dark wood cabinets, a one-piece toilet, gray walls, an undermount sink and quartz countertops
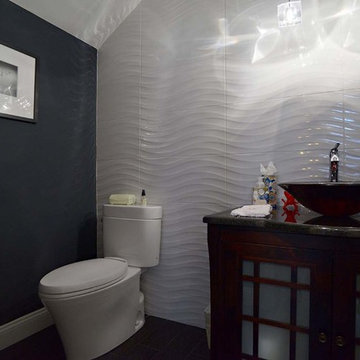
Small transitional white tile and ceramic tile dark wood floor and brown floor powder room photo in Philadelphia with glass-front cabinets, gray cabinets, a two-piece toilet, gray walls, a vessel sink, granite countertops and white countertops
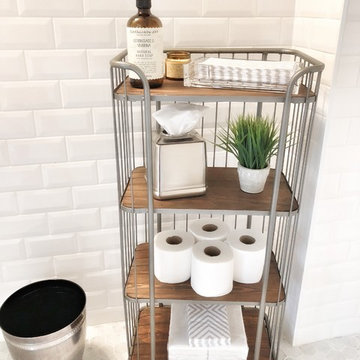
I say it often, but this was one of my favorite projects!!
A complete restoration of this turn of the century Victorian. We uncovered tree stumps as footings in the basement. So many amazing surprises on this project including an original stacked brick chimney dating back to 1886!
Having known the owner of the property for many years, we talked at length imagining what the spaces would look like after this complete interior reconstruction was complete.
It was important to keep the integrity of the building, while giving it a much needed update. We paid special attention to the architectural details on the interior doors, window trim, stair case, lighting, bathrooms and hardwood floors.
The result is a stunning space our client loves.... and so do we!
Ceramic Tile Powder Room Ideas
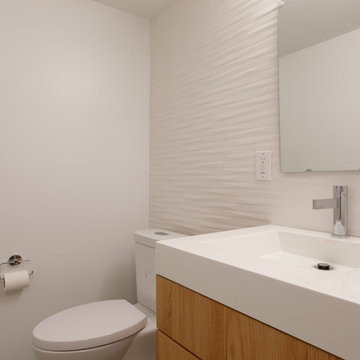
We met the owners of this 6-story townhouse in Philadelphia when we renovated their neighbor's home. Originally, this townhouse contained a multi-level apartment and a separate studio apartment. The owners wanted to combine both units into one modern home with sleek, yet warm elements. We really enjoyed creating a beautiful triangular, glass paneled staircase; a living garden wall that stretches up through 4 stories of the house; and an eye-catching glass fireplace with a mantle made out of reclaimed wood. Anchoring the entire house design are distressed white oak floors.
RUDLOFF Custom Builders has won Best of Houzz for Customer Service in 2014, 2015 2016 and 2017. We also were voted Best of Design in 2016, 2017 and 2018, which only 2% of professionals receive. Rudloff Custom Builders has been featured on Houzz in their Kitchen of the Week, What to Know About Using Reclaimed Wood in the Kitchen as well as included in their Bathroom WorkBook article. We are a full service, certified remodeling company that covers all of the Philadelphia suburban area. This business, like most others, developed from a friendship of young entrepreneurs who wanted to make a difference in their clients’ lives, one household at a time. This relationship between partners is much more than a friendship. Edward and Stephen Rudloff are brothers who have renovated and built custom homes together paying close attention to detail. They are carpenters by trade and understand concept and execution. RUDLOFF CUSTOM BUILDERS will provide services for you with the highest level of professionalism, quality, detail, punctuality and craftsmanship, every step of the way along our journey together.
Specializing in residential construction allows us to connect with our clients early on in the design phase to ensure that every detail is captured as you imagined. One stop shopping is essentially what you will receive with RUDLOFF CUSTOM BUILDERS from design of your project to the construction of your dreams, executed by on-site project managers and skilled craftsmen. Our concept, envision our client’s ideas and make them a reality. Our mission; CREATING LIFETIME RELATIONSHIPS BUILT ON TRUST AND INTEGRITY.
Photo Credit: JMB Photoworks
5





