Closet with Open Cabinets Ideas
Refine by:
Budget
Sort by:Popular Today
141 - 160 of 9,616 photos
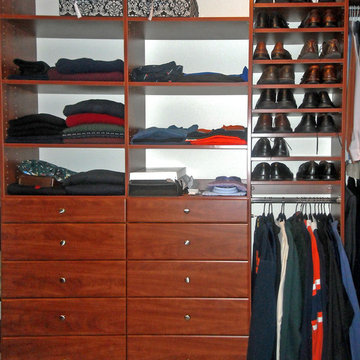
Walk-in closet - mid-sized traditional gender-neutral carpeted walk-in closet idea in New York with open cabinets and dark wood cabinets
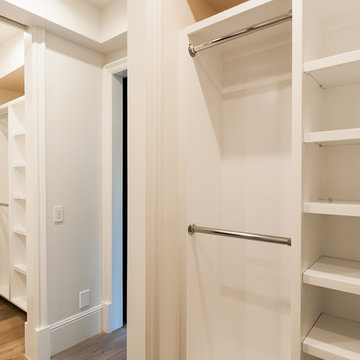
Large farmhouse gender-neutral light wood floor and brown floor dressing room photo in Los Angeles with open cabinets and white cabinets
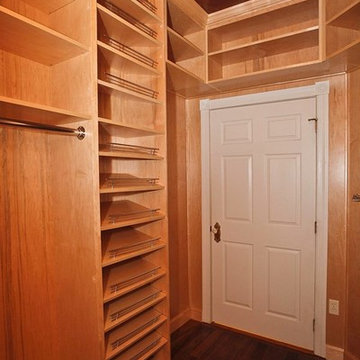
Mid-sized elegant gender-neutral dark wood floor and brown floor walk-in closet photo in Philadelphia with open cabinets and light wood cabinets
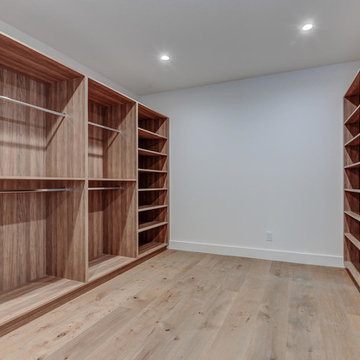
Inspiration for a large transitional gender-neutral light wood floor and beige floor walk-in closet remodel in San Francisco with open cabinets and medium tone wood cabinets
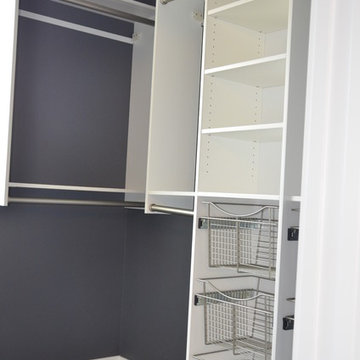
Example of a mid-sized classic gender-neutral carpeted and beige floor walk-in closet design in Minneapolis with open cabinets and white cabinets
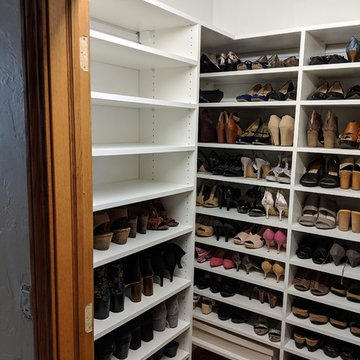
Example of a mid-sized classic gender-neutral walk-in closet design in Other with open cabinets and white cabinets
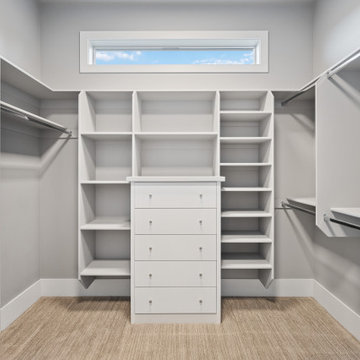
Large walk-in closet - Built-in Closet organizer
Example of a large arts and crafts gender-neutral carpeted and gray floor walk-in closet design in Portland with open cabinets and white cabinets
Example of a large arts and crafts gender-neutral carpeted and gray floor walk-in closet design in Portland with open cabinets and white cabinets
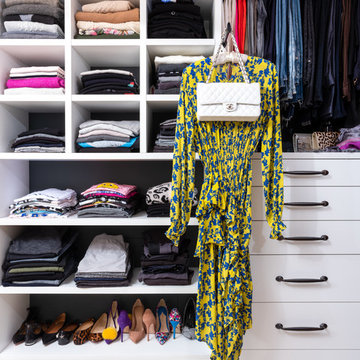
Claire Esparros
Example of a large trendy gender-neutral walk-in closet design in New York with open cabinets and white cabinets
Example of a large trendy gender-neutral walk-in closet design in New York with open cabinets and white cabinets
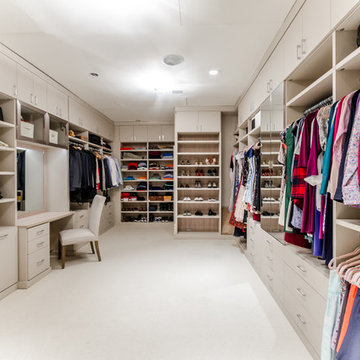
Chasity Cortijo Photography
Inspiration for a modern gender-neutral carpeted and beige floor walk-in closet remodel in New York with open cabinets and beige cabinets
Inspiration for a modern gender-neutral carpeted and beige floor walk-in closet remodel in New York with open cabinets and beige cabinets

Large transitional gender-neutral medium tone wood floor and brown floor walk-in closet photo in New York with open cabinets and white cabinets
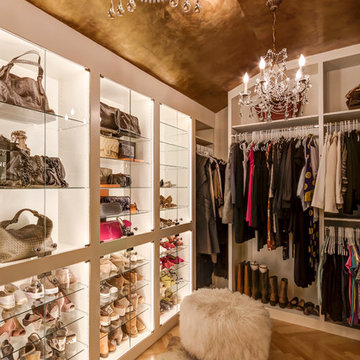
Kurt Johnson
Example of a large trendy women's light wood floor dressing room design in Omaha with white cabinets and open cabinets
Example of a large trendy women's light wood floor dressing room design in Omaha with white cabinets and open cabinets
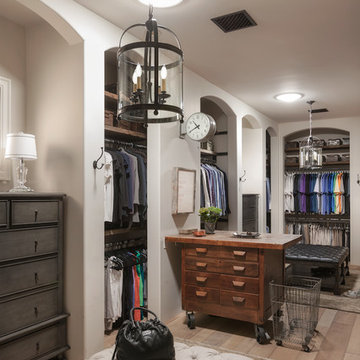
Example of a large cottage gender-neutral light wood floor and beige floor dressing room design in Phoenix with open cabinets
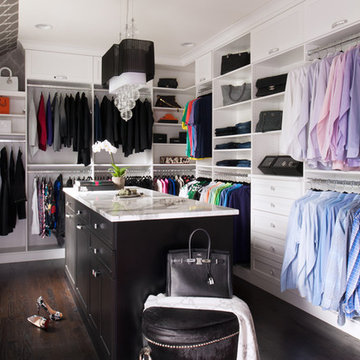
Dressing room - transitional gender-neutral dark wood floor dressing room idea in Philadelphia with open cabinets and white cabinets
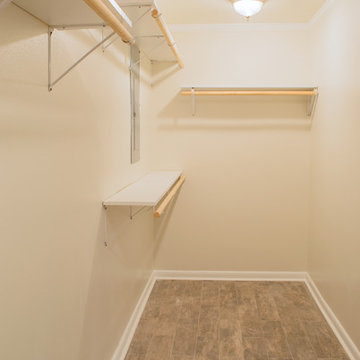
Custom closet created from previous bathroom. Low shelves for wheelchair access, low clothes rod. Higher storage options for non-wheelchair users. Non-slip ceramic tile floor. LED lighting.
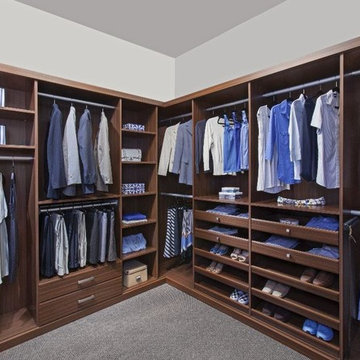
Walk-in closet - large transitional men's carpeted and gray floor walk-in closet idea in Louisville with open cabinets and medium tone wood cabinets
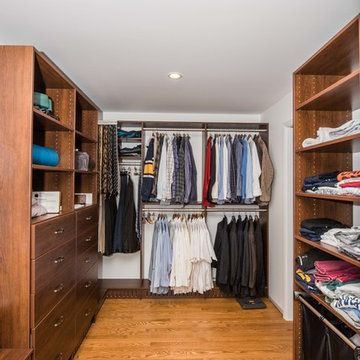
Wilhelm Photography
Large trendy gender-neutral brown floor walk-in closet photo in Other with open cabinets and brown cabinets
Large trendy gender-neutral brown floor walk-in closet photo in Other with open cabinets and brown cabinets
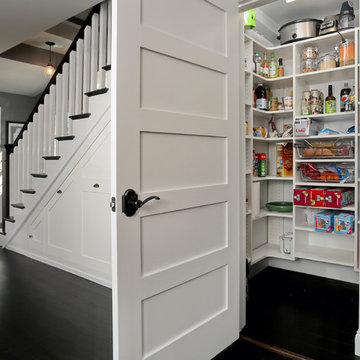
A new walk-in pantry was added under the stair with customizable storage. Photography by OnSite Studios
Example of a mid-sized minimalist gender-neutral walk-in closet design in Boston with open cabinets
Example of a mid-sized minimalist gender-neutral walk-in closet design in Boston with open cabinets

We gave this rather dated farmhouse some dramatic upgrades that brought together the feminine with the masculine, combining rustic wood with softer elements. In terms of style her tastes leaned toward traditional and elegant and his toward the rustic and outdoorsy. The result was the perfect fit for this family of 4 plus 2 dogs and their very special farmhouse in Ipswich, MA. Character details create a visual statement, showcasing the melding of both rustic and traditional elements without too much formality. The new master suite is one of the most potent examples of the blending of styles. The bath, with white carrara honed marble countertops and backsplash, beaded wainscoting, matching pale green vanities with make-up table offset by the black center cabinet expand function of the space exquisitely while the salvaged rustic beams create an eye-catching contrast that picks up on the earthy tones of the wood. The luxurious walk-in shower drenched in white carrara floor and wall tile replaced the obsolete Jacuzzi tub. Wardrobe care and organization is a joy in the massive walk-in closet complete with custom gliding library ladder to access the additional storage above. The space serves double duty as a peaceful laundry room complete with roll-out ironing center. The cozy reading nook now graces the bay-window-with-a-view and storage abounds with a surplus of built-ins including bookcases and in-home entertainment center. You can’t help but feel pampered the moment you step into this ensuite. The pantry, with its painted barn door, slate floor, custom shelving and black walnut countertop provide much needed storage designed to fit the family’s needs precisely, including a pull out bin for dog food. During this phase of the project, the powder room was relocated and treated to a reclaimed wood vanity with reclaimed white oak countertop along with custom vessel soapstone sink and wide board paneling. Design elements effectively married rustic and traditional styles and the home now has the character to match the country setting and the improved layout and storage the family so desperately needed. And did you see the barn? Photo credit: Eric Roth
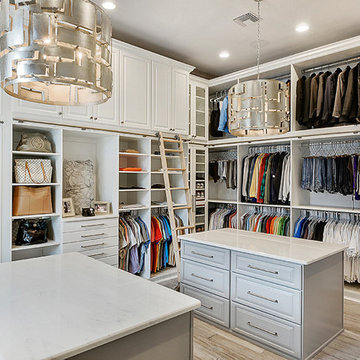
Elegant gender-neutral beige floor dressing room photo in New Orleans with open cabinets and white cabinets
Closet with Open Cabinets Ideas
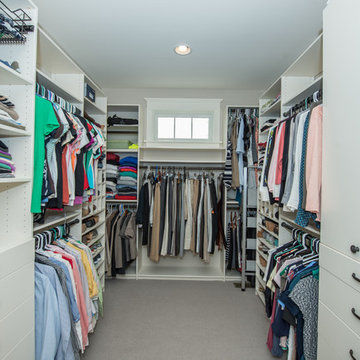
Wilhelm Photography
Inspiration for a large timeless gender-neutral carpeted and gray floor walk-in closet remodel in Other with open cabinets and white cabinets
Inspiration for a large timeless gender-neutral carpeted and gray floor walk-in closet remodel in Other with open cabinets and white cabinets
8





