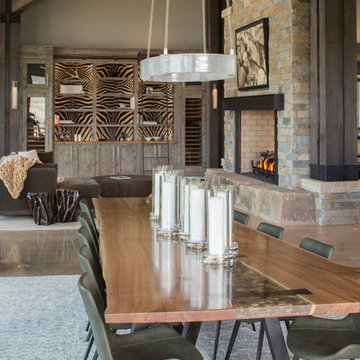Concrete Floor Dining Room Ideas
Refine by:
Budget
Sort by:Popular Today
61 - 80 of 7,711 photos
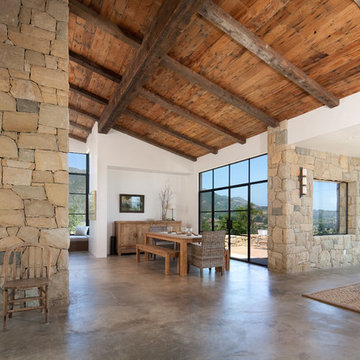
Inspiration for a mediterranean concrete floor and gray floor great room remodel in Santa Barbara with white walls
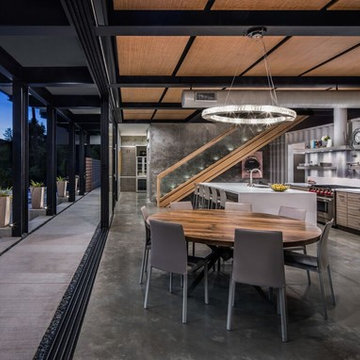
Urban concrete floor and gray floor great room photo in Santa Barbara with gray walls
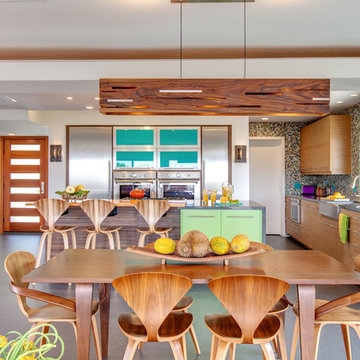
Jackson Design and Remodeling
Trendy concrete floor kitchen/dining room combo photo in San Diego with white walls
Trendy concrete floor kitchen/dining room combo photo in San Diego with white walls
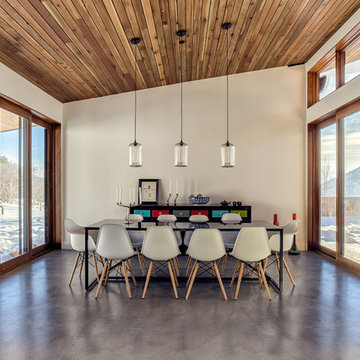
George Oakley
Trendy concrete floor dining room photo in Salt Lake City with white walls
Trendy concrete floor dining room photo in Salt Lake City with white walls

Inspiration for a contemporary concrete floor and gray floor dining room remodel in Seattle with beige walls and a two-sided fireplace
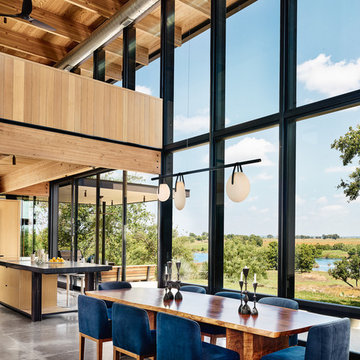
Casey Dunn
Inspiration for a contemporary concrete floor and gray floor kitchen/dining room combo remodel in Austin
Inspiration for a contemporary concrete floor and gray floor kitchen/dining room combo remodel in Austin
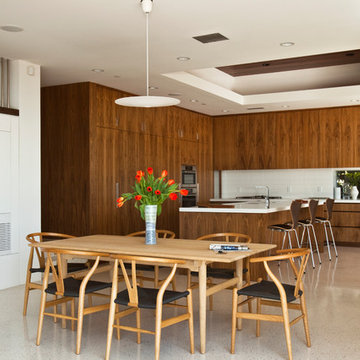
Michael Weschler Photography
Dining room - mid-century modern concrete floor and gray floor dining room idea in Los Angeles with white walls
Dining room - mid-century modern concrete floor and gray floor dining room idea in Los Angeles with white walls
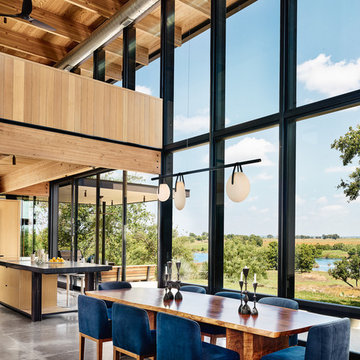
Dining Room. Photo by Casey Dunn.
Dining room - large modern concrete floor and gray floor dining room idea in Austin
Dining room - large modern concrete floor and gray floor dining room idea in Austin
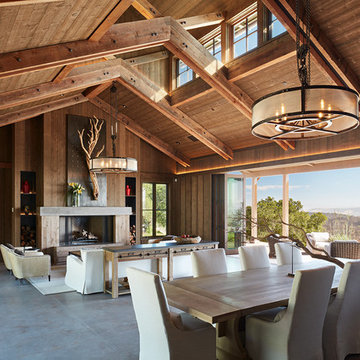
Great room - country concrete floor and gray floor great room idea in San Francisco
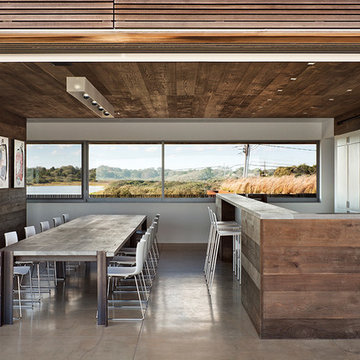
Michael Moran
Trendy concrete floor kitchen/dining room combo photo in New York with white walls
Trendy concrete floor kitchen/dining room combo photo in New York with white walls
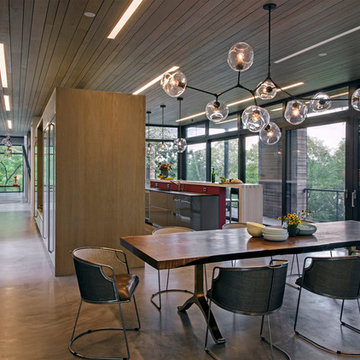
practical(ly) studios ©2014
Example of a trendy concrete floor dining room design in New York
Example of a trendy concrete floor dining room design in New York
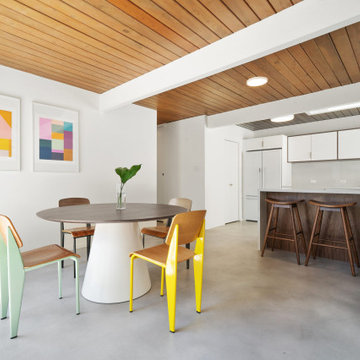
Great room - 1950s concrete floor, gray floor, exposed beam and wood ceiling great room idea in San Francisco with white walls
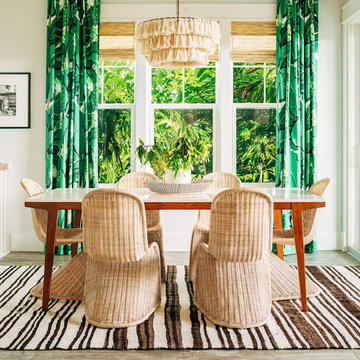
Seamus Payne
Mid-sized beach style concrete floor and gray floor dining room photo in Other with beige walls and no fireplace
Mid-sized beach style concrete floor and gray floor dining room photo in Other with beige walls and no fireplace
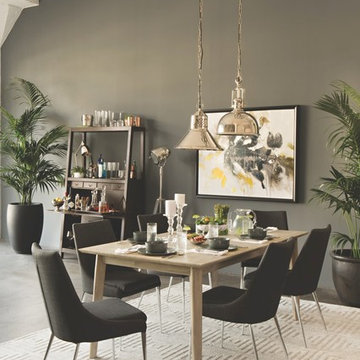
We’ve specially curated our dining tables and chairs, so you can team up winning pairs. Whether you take a page out of Jeff’s book and assemble a mid-century set like this, or fashion a look that’s fun and eclectic, there are countless opportunities for experimenting.
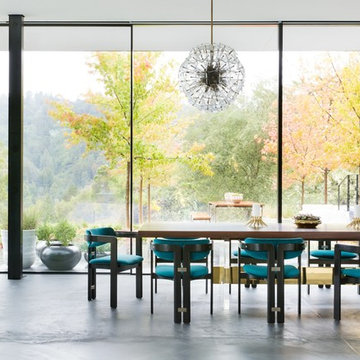
Suzanna Scott
Example of a trendy concrete floor and gray floor dining room design in Other
Example of a trendy concrete floor and gray floor dining room design in Other
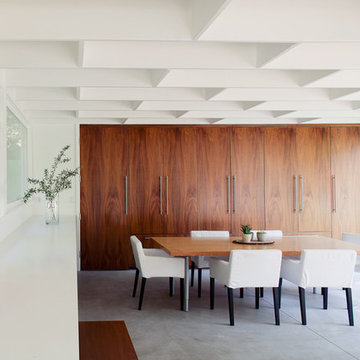
Michael Wells Photography
Dining room - contemporary concrete floor dining room idea in Los Angeles
Dining room - contemporary concrete floor dining room idea in Los Angeles
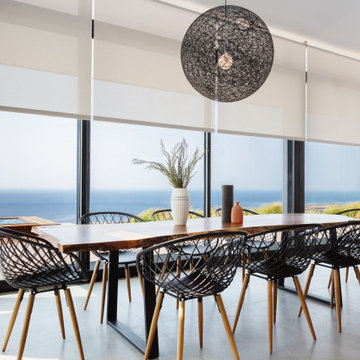
Example of a mid-sized minimalist concrete floor and gray floor great room design in Santa Barbara

Metal pipe furniture and metal dining chairs
Photography by Lynn Donaldson
Great room - large industrial concrete floor great room idea in Other with gray walls and a stone fireplace
Great room - large industrial concrete floor great room idea in Other with gray walls and a stone fireplace
Concrete Floor Dining Room Ideas
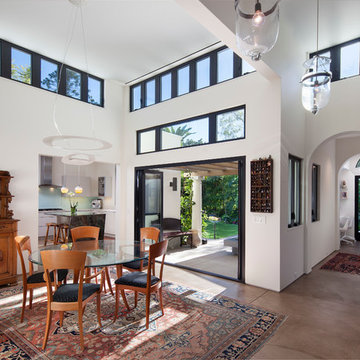
The goal for these clients was to build a new home with a transitional design that was large enough for their children and grandchildren to visit, but small enough to age in place comfortably with a budget they could afford on their retirement income. They wanted an open floor plan, with plenty of wall space for art and strong connections between indoor and outdoor spaces to maintain the original garden feeling of the lot. A unique combination of cultures is reflected in the home – the husband is from Haiti and the wife from Switzerland. The resulting traditional design aesthetic is an eclectic blend of Caribbean and Old World flair.
Jim Barsch Photography
4






