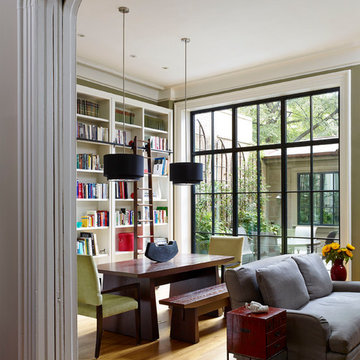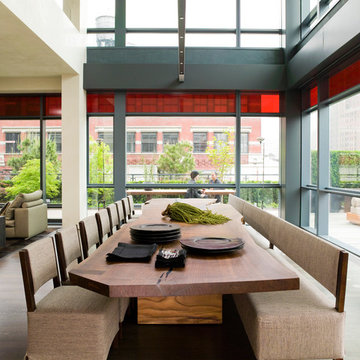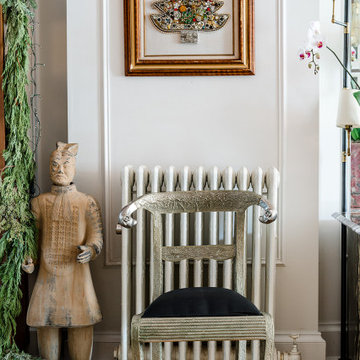Dining Room Ideas
Refine by:
Budget
Sort by:Popular Today
3001 - 3020 of 1,059,552 photos
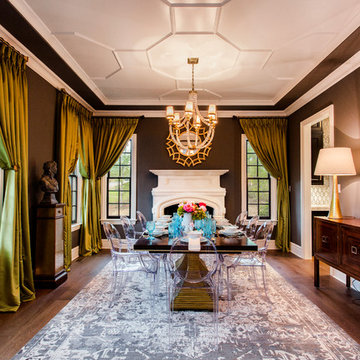
Inspiration for a large transitional dark wood floor enclosed dining room remodel in Richmond with gray walls and a standard fireplace
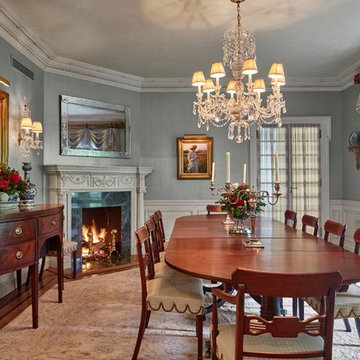
From grand estates, to exquisite country homes, to whole house renovations, the quality and attention to detail of a "Significant Homes" custom home is immediately apparent. Full time on-site supervision, a dedicated office staff and hand picked professional craftsmen are the team that take you from groundbreaking to occupancy. Every "Significant Homes" project represents 45 years of luxury homebuilding experience, and a commitment to quality widely recognized by architects, the press and, most of all....thoroughly satisfied homeowners. Our projects have been published in Architectural Digest 6 times along with many other publications and books. Though the lion share of our work has been in Fairfield and Westchester counties, we have built homes in Palm Beach, Aspen, Maine, Nantucket and Long Island.
Find the right local pro for your project
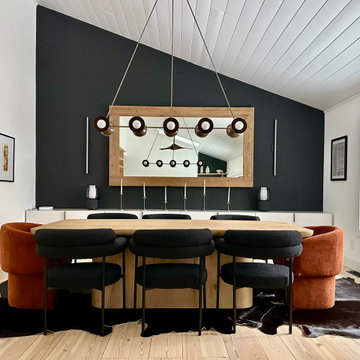
contemporary dining room
Inspiration for a large contemporary light wood floor, beige floor and vaulted ceiling great room remodel in New York with white walls
Inspiration for a large contemporary light wood floor, beige floor and vaulted ceiling great room remodel in New York with white walls
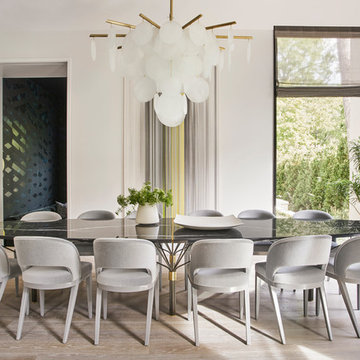
Mike Schwartz Photography
Inspiration for a contemporary light wood floor and beige floor dining room remodel in Chicago with white walls
Inspiration for a contemporary light wood floor and beige floor dining room remodel in Chicago with white walls
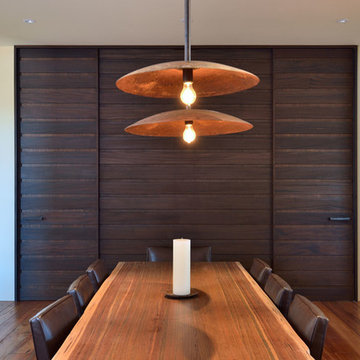
Rectangular live edge dining table with brown leather dining chairs, rusted steel pendant lights, floor to ceiling espresso-stained wood sliding doors, off-white walls and ceilings and heart pine wood floors in modern farmhouse style home in rural Idaho. Photo by Tory Taglio Photography

Builder: John Kraemer & Sons, Inc. - Architect: Charlie & Co. Design, Ltd. - Interior Design: Martha O’Hara Interiors - Photo: Spacecrafting Photography
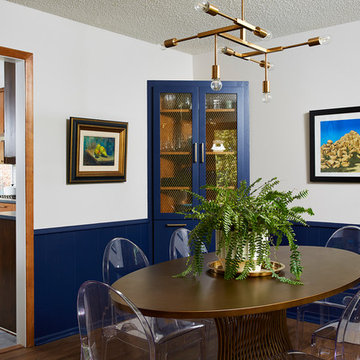
Enclosed dining room - mid-sized 1960s brown floor and dark wood floor enclosed dining room idea in Minneapolis with multicolored walls
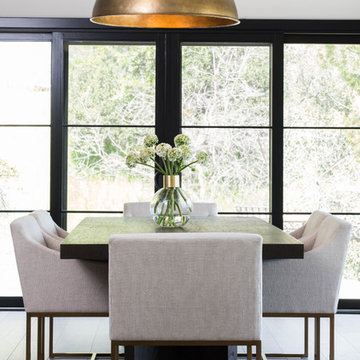
A close-up of the dining area. The dark wood table is surrounded by contemporary linen chairs with brass legs. A large dome pendant lighting fixture hangs over the dining table for added drama.
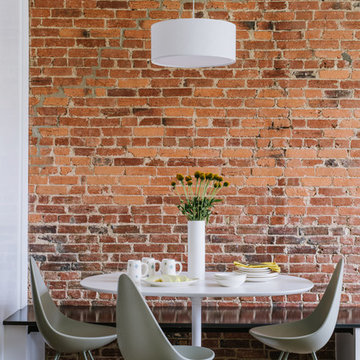
Great room - mid-sized contemporary light wood floor and beige floor great room idea in DC Metro with white walls and no fireplace
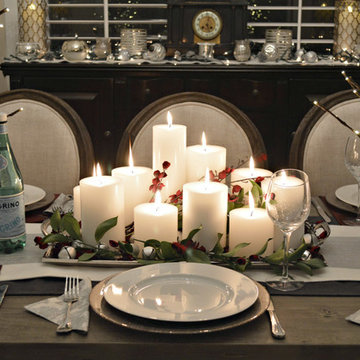
Kristine Ginsberg
Kitchen/dining room combo - mid-sized contemporary dark wood floor kitchen/dining room combo idea in New York with gray walls, a standard fireplace and a stone fireplace
Kitchen/dining room combo - mid-sized contemporary dark wood floor kitchen/dining room combo idea in New York with gray walls, a standard fireplace and a stone fireplace
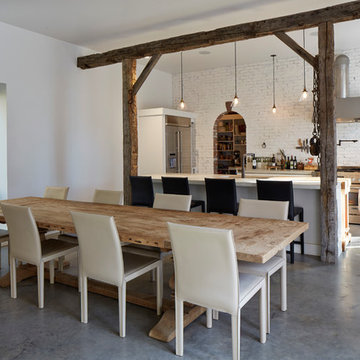
©Lanny Nagler Photography
Benjamin Oliver AD- Designer
Country concrete floor kitchen/dining room combo photo in New York
Country concrete floor kitchen/dining room combo photo in New York
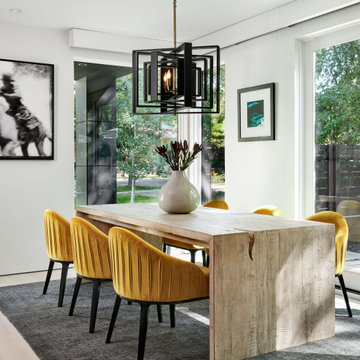
Mid-sized trendy light wood floor and beige floor great room photo in Denver with white walls
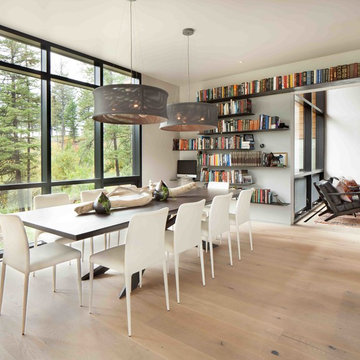
Gibeon Photography
Mid-sized trendy light wood floor enclosed dining room photo in Other with white walls and no fireplace
Mid-sized trendy light wood floor enclosed dining room photo in Other with white walls and no fireplace
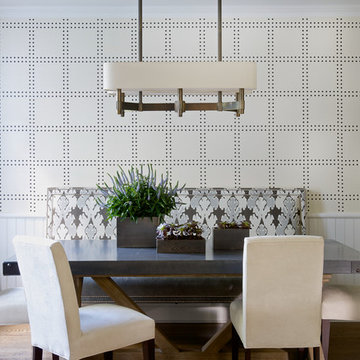
Mid-sized trendy medium tone wood floor and brown floor enclosed dining room photo in New York with beige walls and no fireplace
Dining Room Ideas
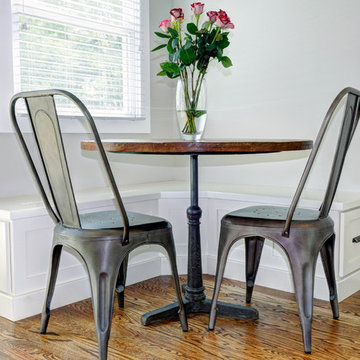
Sponsored
Columbus, OH
Dave Fox Design Build Remodelers
Columbus Area's Luxury Design Build Firm | 17x Best of Houzz Winner!
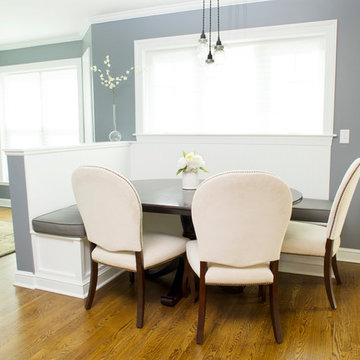
View of the built-in breakfast nook.
Kitchen/dining room combo - large cottage medium tone wood floor and brown floor kitchen/dining room combo idea in Columbus
Kitchen/dining room combo - large cottage medium tone wood floor and brown floor kitchen/dining room combo idea in Columbus
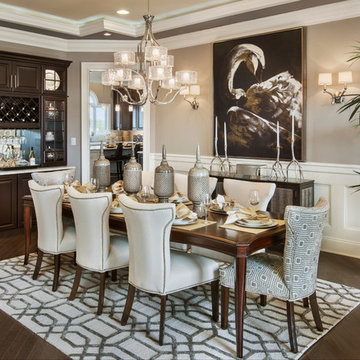
Inspiration for a transitional dark wood floor enclosed dining room remodel in Philadelphia with gray walls and no fireplace
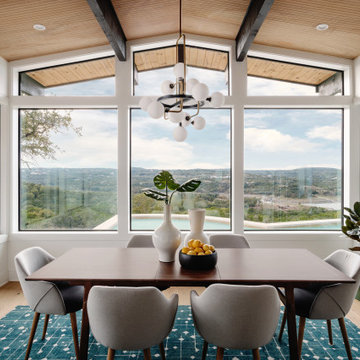
Our Austin studio decided to go bold with this project by ensuring that each space had a unique identity in the Mid-Century Modern style bathroom, butler's pantry, and mudroom. We covered the bathroom walls and flooring with stylish beige and yellow tile that was cleverly installed to look like two different patterns. The mint cabinet and pink vanity reflect the mid-century color palette. The stylish knobs and fittings add an extra splash of fun to the bathroom.
The butler's pantry is located right behind the kitchen and serves multiple functions like storage, a study area, and a bar. We went with a moody blue color for the cabinets and included a raw wood open shelf to give depth and warmth to the space. We went with some gorgeous artistic tiles that create a bold, intriguing look in the space.
In the mudroom, we used siding materials to create a shiplap effect to create warmth and texture – a homage to the classic Mid-Century Modern design. We used the same blue from the butler's pantry to create a cohesive effect. The large mint cabinets add a lighter touch to the space.
---
Project designed by the Atomic Ranch featured modern designers at Breathe Design Studio. From their Austin design studio, they serve an eclectic and accomplished nationwide clientele including in Palm Springs, LA, and the San Francisco Bay Area.
For more about Breathe Design Studio, see here: https://www.breathedesignstudio.com/
To learn more about this project, see here: https://www.breathedesignstudio.com/atomic-ranch
151






