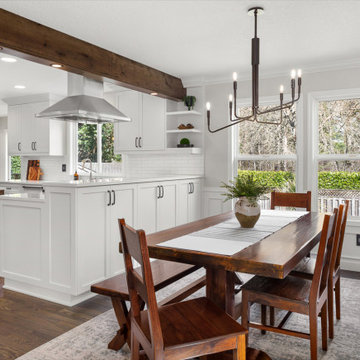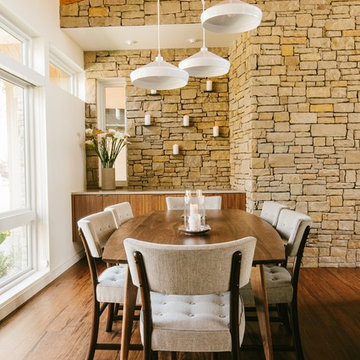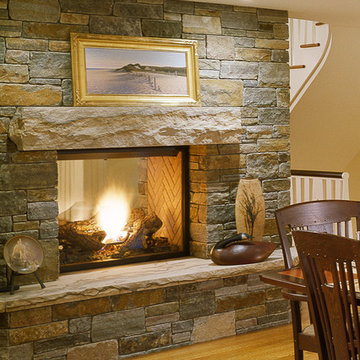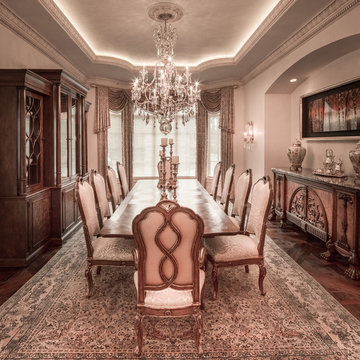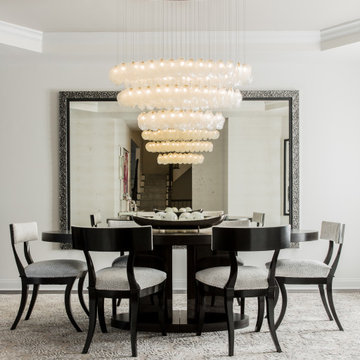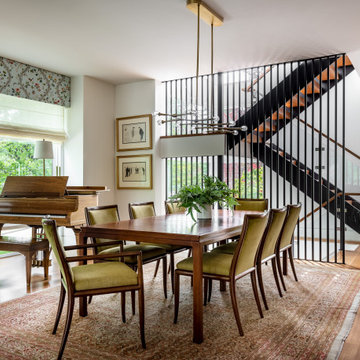Dining Room Ideas
Refine by:
Budget
Sort by:Popular Today
3601 - 3620 of 1,059,474 photos
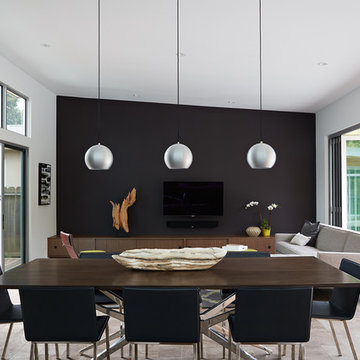
Mariko Reed
Inspiration for a mid-sized 1960s porcelain tile and beige floor great room remodel in San Francisco with black walls
Inspiration for a mid-sized 1960s porcelain tile and beige floor great room remodel in San Francisco with black walls
Find the right local pro for your project
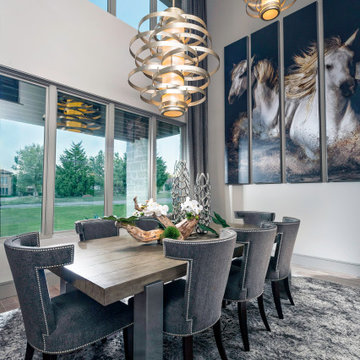
Great room - large contemporary brown floor great room idea in Dallas with white walls
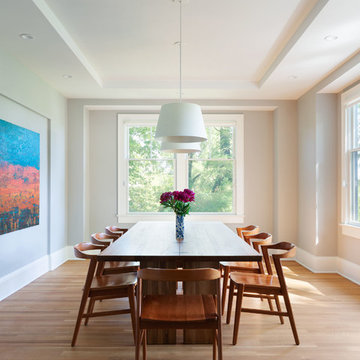
Amandakirkpatrick Photo
Inspiration for a mid-sized transitional light wood floor and beige floor enclosed dining room remodel in New York with gray walls and no fireplace
Inspiration for a mid-sized transitional light wood floor and beige floor enclosed dining room remodel in New York with gray walls and no fireplace
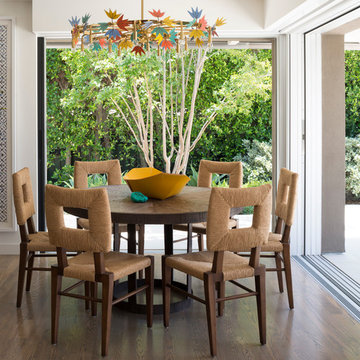
We used Fleetwood pocket doors and screens to give this Dining Room and indoor/outdoor feeling off the garden and pool.
Mid-sized 1960s medium tone wood floor and brown floor great room photo in Los Angeles with white walls and no fireplace
Mid-sized 1960s medium tone wood floor and brown floor great room photo in Los Angeles with white walls and no fireplace
Reload the page to not see this specific ad anymore
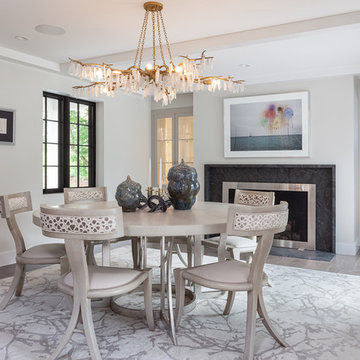
Enclosed dining room - large transitional brown floor and light wood floor enclosed dining room idea in Boston with a standard fireplace, a metal fireplace and gray walls
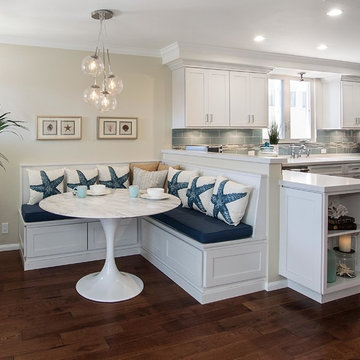
Our clients loved the location of their duplex home with its peak-a-boo ocean view, but their existing kitchen was not suited for their growing family. They wanted a kitchen with a coastal vibe, plenty of storage space, and an eat-in area.
We started by bringing the far wall into the kitchen space to accommodate a large panty and communication center for the family. Doing this allowed us to move the refrigerator out of the main traffic area and doubled the amount of storage space. Several new windows were added to bring in natural light. A half wall was moved to allow more countertop area and open up sight lines. The previously awkwardly shaped island was slimmed down to create better flow.
There were a few venting challenges to overcome; gas lines and plumbing had to be re-routed without disturbing the unit below. To open up sight lines, soffits were eliminated which allowed the extension of cabinets to the ceiling. To stay within the homeowner’s budget, we match existing scraped flooring by lacing in and repairing patches.
The old dining area was too small for table, so we designed and built a custom banquette to maximize the space and take advantage of the outdoor views. The overall space works for family meals as well as entertaining.
A light summer palette was used to reflect the shades of the sand, sea and sky. Even though the new kitchen is actually smaller than the original space, its now far more functional and open.
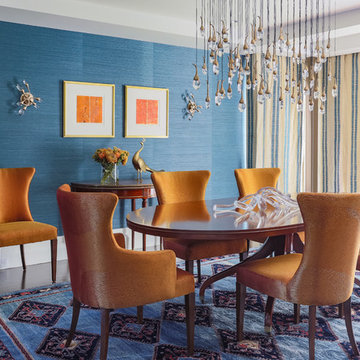
TEAM /////
Architect: LDa Architecture & Interiors /////
Interior Designer: Vivian Hedges Interior Design /////
Builder: Sea-Dar Construction //////
Landscape Architect: Dan K. Gordon //////
Photographer: Eric Roth Photography
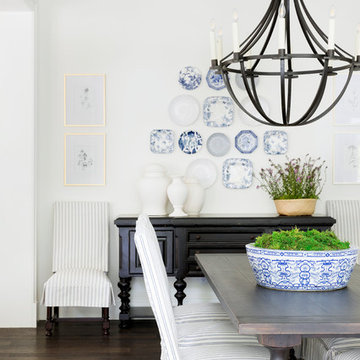
Willow Lane House | DINING ROOM
Builder: SD Custom Homes
Interior Design: Bria Hammel Interiors
Architect: David Charlez Designs
Elegant dining room photo in Minneapolis
Elegant dining room photo in Minneapolis
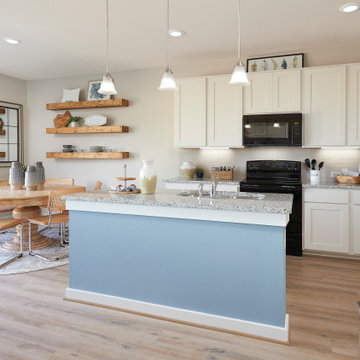
Example of a mid-sized transitional light wood floor and beige floor breakfast nook design in Austin
Reload the page to not see this specific ad anymore
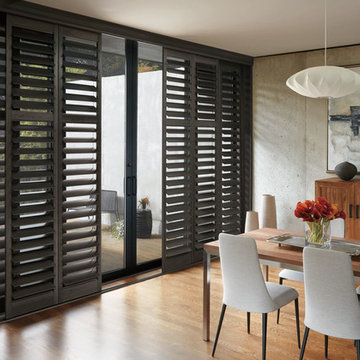
Example of a mid-sized trendy light wood floor and brown floor enclosed dining room design in Chicago with gray walls and no fireplace
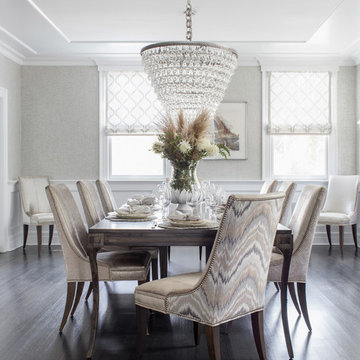
photography: raquel langworthy
Beach style dark wood floor dining room photo in New York with gray walls
Beach style dark wood floor dining room photo in New York with gray walls

Werner Straube Photography
Example of a mid-sized transitional dark wood floor, brown floor, tray ceiling and wall paneling kitchen/dining room combo design in Chicago with white walls
Example of a mid-sized transitional dark wood floor, brown floor, tray ceiling and wall paneling kitchen/dining room combo design in Chicago with white walls
Dining Room Ideas
Reload the page to not see this specific ad anymore
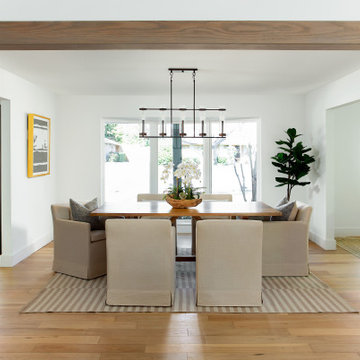
Coastal contemporary finishes and furniture designed by Interior Designer and Realtor Jessica Koltun in Dallas, TX. #designingdreams
Huge beach style kitchen/dining room combo photo in Dallas
Huge beach style kitchen/dining room combo photo in Dallas
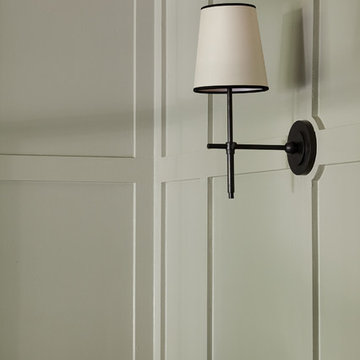
Dining room detail of board and batten millwork and sconce lighting. Photo by Kyle Born.
Inspiration for a mid-sized farmhouse slate floor and gray floor enclosed dining room remodel in Philadelphia with green walls
Inspiration for a mid-sized farmhouse slate floor and gray floor enclosed dining room remodel in Philadelphia with green walls
181






