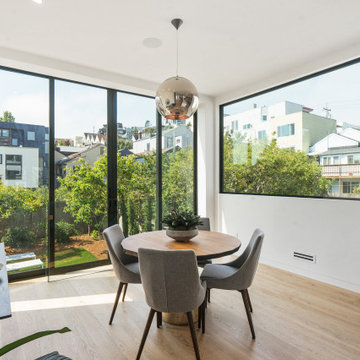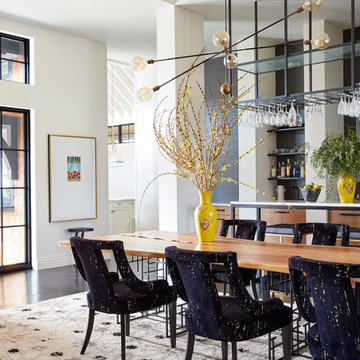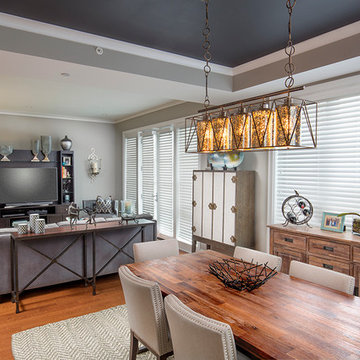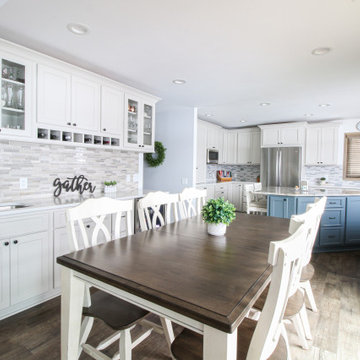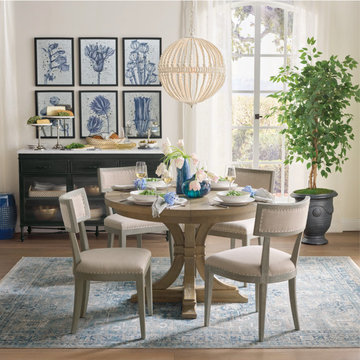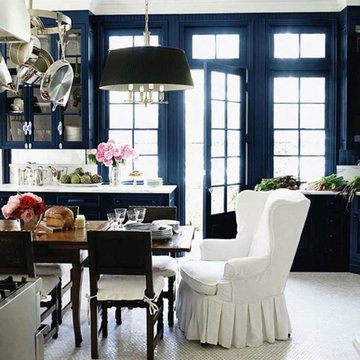Dining Room Ideas
Refine by:
Budget
Sort by:Popular Today
4201 - 4220 of 1,059,344 photos
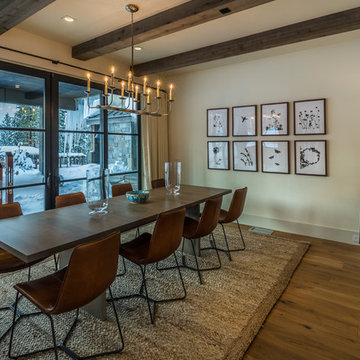
Photo of Dining Room with floor-to-ceiling glass looking out to the rear yard. Photo by Martis Camp Sales (Paul Hamill)
Inspiration for a mid-sized rustic medium tone wood floor and brown floor great room remodel in Sacramento with beige walls and no fireplace
Inspiration for a mid-sized rustic medium tone wood floor and brown floor great room remodel in Sacramento with beige walls and no fireplace
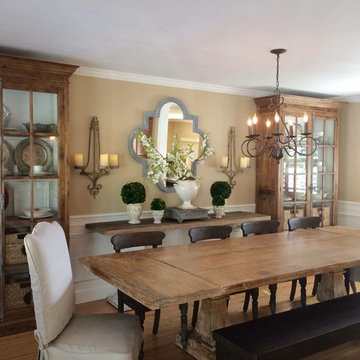
Kitchen/dining room combo - mid-sized transitional light wood floor kitchen/dining room combo idea in San Francisco with beige walls
Find the right local pro for your project
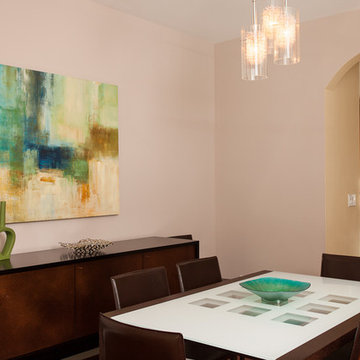
This Bellevue home was a delight to work on. The clients loved clean and simple lines and wanted a sophisticated yet comfortable look for their new home. We achieved that throughout the design and brought in punches of color through the artwork and the the accessories. These clients loved blues and greens so we carried those colors throughout the four rooms we designed for them and gave them a cohesive look throughout their home. They were very pleased with the overall design and love living in their new space.
---Photos taken by Bright House Images. ---
Project designed by interior design studio Kimberlee Marie Interiors. They serve the Seattle metro area including Seattle, Bellevue, Kirkland, Medina, Clyde Hill, and Hunts Point.
For more about Kimberlee Marie Interiors, see here: https://www.kimberleemarie.com/

This young family began working with us after struggling with their previous contractor. They were over budget and not achieving what they really needed with the addition they were proposing. Rather than extend the existing footprint of their house as had been suggested, we proposed completely changing the orientation of their separate kitchen, living room, dining room, and sunroom and opening it all up to an open floor plan. By changing the configuration of doors and windows to better suit the new layout and sight lines, we were able to improve the views of their beautiful backyard and increase the natural light allowed into the spaces. We raised the floor in the sunroom to allow for a level cohesive floor throughout the areas. Their extended kitchen now has a nice sitting area within the kitchen to allow for conversation with friends and family during meal prep and entertaining. The sitting area opens to a full dining room with built in buffet and hutch that functions as a serving station. Conscious thought was given that all “permanent” selections such as cabinetry and countertops were designed to suit the masses, with a splash of this homeowner’s individual style in the double herringbone soft gray tile of the backsplash, the mitred edge of the island countertop, and the mixture of metals in the plumbing and lighting fixtures. Careful consideration was given to the function of each cabinet and organization and storage was maximized. This family is now able to entertain their extended family with seating for 18 and not only enjoy entertaining in a space that feels open and inviting, but also enjoy sitting down as a family for the simple pleasure of supper together.
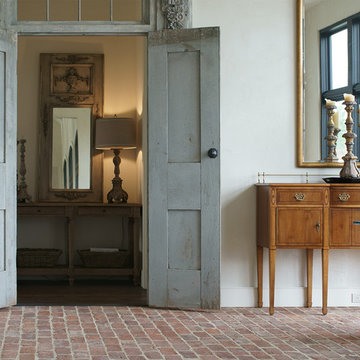
The salvaged pair of doors leading from the Stair Hall/dining area to the first floor Master Bedroom wing.
Photos: Scott Benedict, Practical(ly) Studios
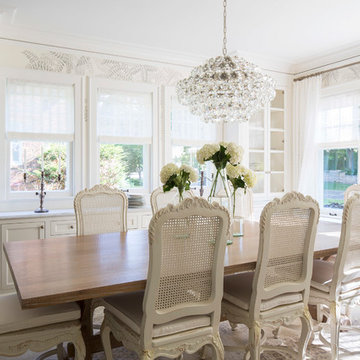
Martha O'Hara Interiors, Interior Design & Photo Styling | John Kraemer & Sons, Remodel | Troy Thies, Photography
Please Note: All “related,” “similar,” and “sponsored” products tagged or listed by Houzz are not actual products pictured. They have not been approved by Martha O’Hara Interiors nor any of the professionals credited. For information about our work, please contact design@oharainteriors.com.
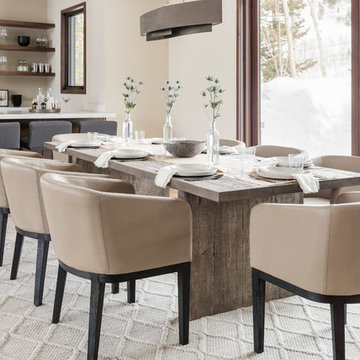
Lucy Call
Inspiration for a contemporary medium tone wood floor and beige floor great room remodel in Salt Lake City with beige walls
Inspiration for a contemporary medium tone wood floor and beige floor great room remodel in Salt Lake City with beige walls
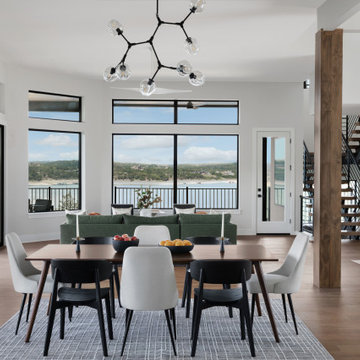
Large trendy light wood floor and beige floor dining room photo in Austin with white walls
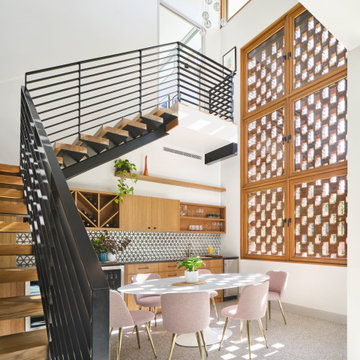
Example of a 1960s white floor enclosed dining room design in Austin with white walls
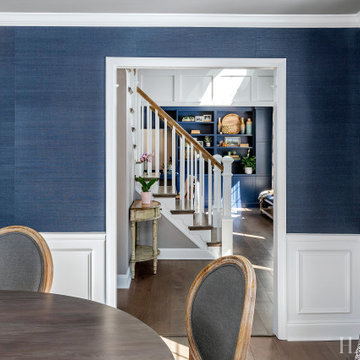
Example of a mid-sized transitional medium tone wood floor, brown floor and wainscoting enclosed dining room design in Philadelphia with blue walls
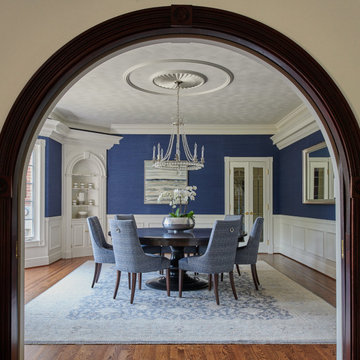
Youthful tradition for a bustling young family. Refined and elegant, deliberate and thoughtful — with outdoor living fun.
Inspiration for a transitional medium tone wood floor and brown floor dining room remodel in Other with blue walls
Inspiration for a transitional medium tone wood floor and brown floor dining room remodel in Other with blue walls
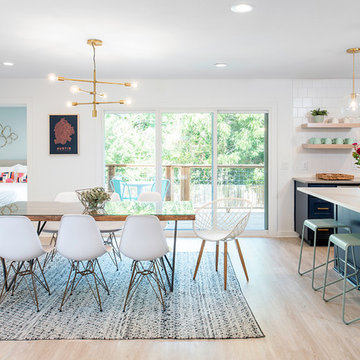
Mid-sized 1960s light wood floor and beige floor kitchen/dining room combo photo in Austin with white walls and no fireplace
Dining Room Ideas
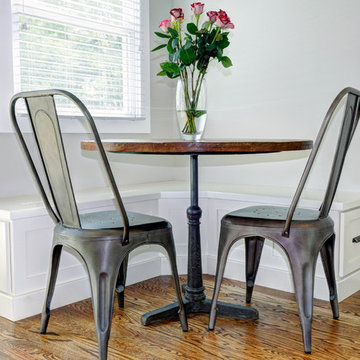
Sponsored
Columbus, OH
Dave Fox Design Build Remodelers
Columbus Area's Luxury Design Build Firm | 17x Best of Houzz Winner!
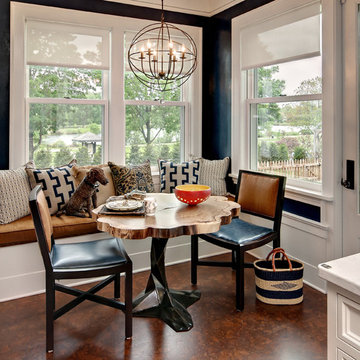
Dining room - mid-sized transitional cork floor dining room idea in Minneapolis with blue walls
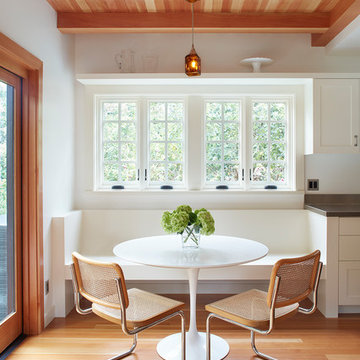
Denise Hall Montgomery Architecture
Ingrid Ballman Interior Design
Muffy Kibbey Photography
Example of a transitional medium tone wood floor and brown floor kitchen/dining room combo design in San Francisco with white walls
Example of a transitional medium tone wood floor and brown floor kitchen/dining room combo design in San Francisco with white walls
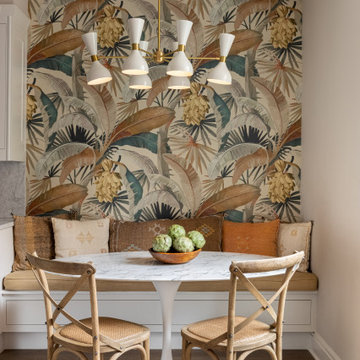
That kitchen seating was done for Deborah French. She is a maestro of colors. She can put together objects of different contries, different styles, and eras info original dazzling rooms. the cushion has thin welt all around and zipper opening.
211






