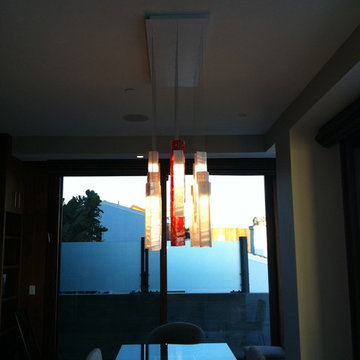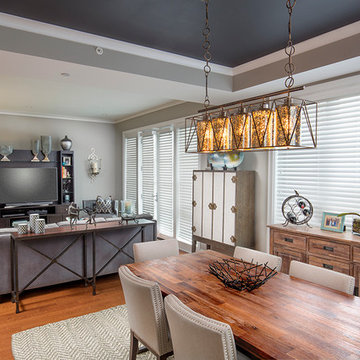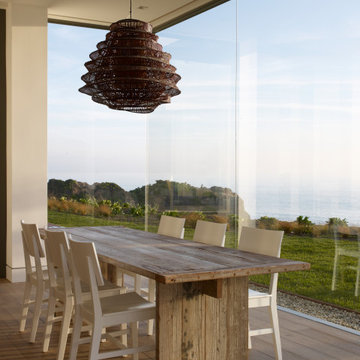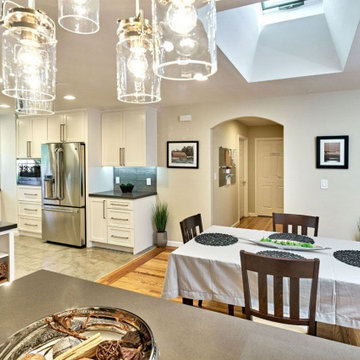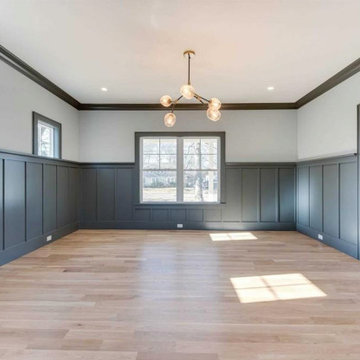Dining Room Ideas
Refine by:
Budget
Sort by:Popular Today
5501 - 5520 of 1,059,375 photos
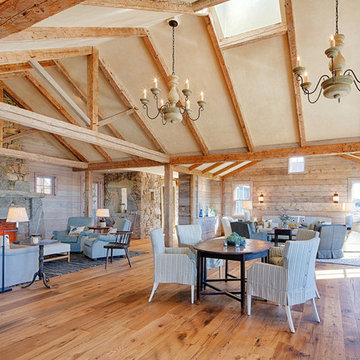
Inspiration for a mid-sized coastal medium tone wood floor and brown floor great room remodel in Boston with brown walls, a standard fireplace and a stone fireplace
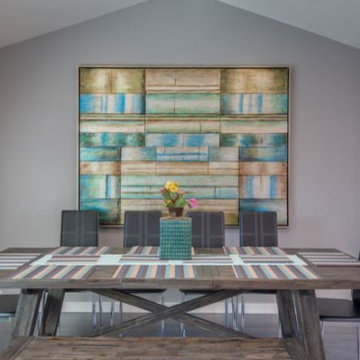
Your whole-house remodel is just like buying a brand new home with all of your specific custom designs, to fit your lifestyle in every way.
However, all the steps can make it quite a complicated process. Kanler technology, project management, and service will help make the process pleasant, and stress-free.
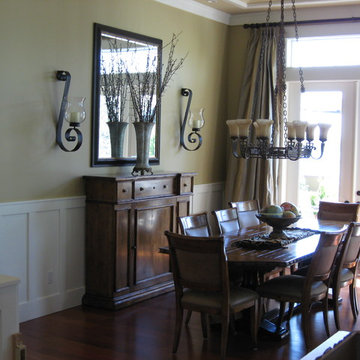
Example of a mid-sized classic medium tone wood floor enclosed dining room design in Seattle with yellow walls and no fireplace
Find the right local pro for your project
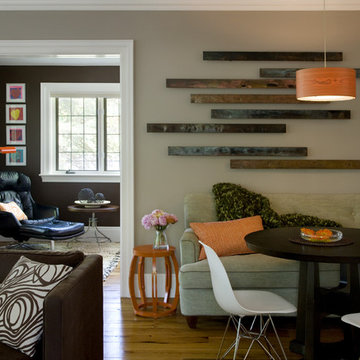
Photography: Eric Roth Photography
Inspiration for a timeless medium tone wood floor dining room remodel in Boston with beige walls
Inspiration for a timeless medium tone wood floor dining room remodel in Boston with beige walls
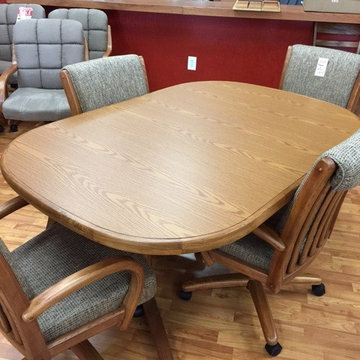
Caster dinette sets available through Grandpa's Furniture.
Example of a classic dining room design in Phoenix
Example of a classic dining room design in Phoenix
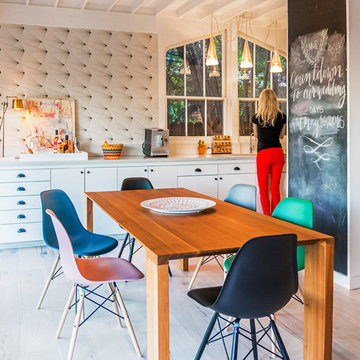
Inspiration for a small eclectic light wood floor dining room remodel in Los Angeles with no fireplace and white walls
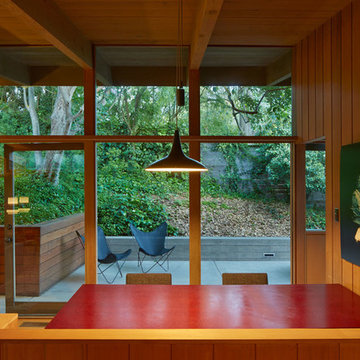
Mid-century-modern dining area with burgundy dining table and built-in bench. Floor to ceiling windows, exposed wood beam ceiling and redwood paneled walls in Berkeley, California. - Photo by Bruce Damonte.
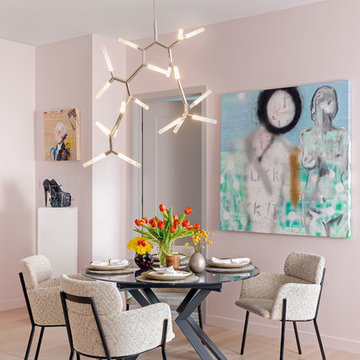
This chic couple from Manhattan requested for a fashion-forward focus for their new Boston condominium. Textiles by Christian Lacroix, Faberge eggs, and locally designed stilettos once owned by Lady Gaga are just a few of the inspirations they offered.
Project designed by Boston interior design studio Dane Austin Design. They serve Boston, Cambridge, Hingham, Cohasset, Newton, Weston, Lexington, Concord, Dover, Andover, Gloucester, as well as surrounding areas.
For more about Dane Austin Design, click here: https://daneaustindesign.com/
To learn more about this project, click here:
https://daneaustindesign.com/seaport-high-rise
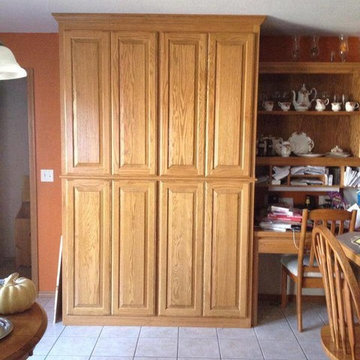
Example of a mid-sized kitchen/dining room combo design in Other with orange walls
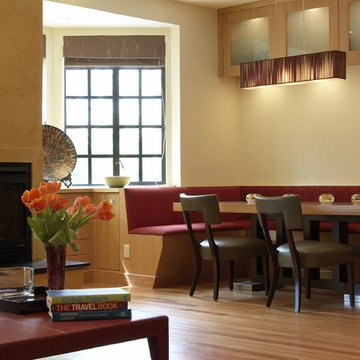
Contemporary with warmth and comfort. This condo, located in a delightfully busy San Francisco neighborhood needed a total renovation of the existing space.
On the first floor the main living area including a small den, living room, dining area and kitchen needed to be updated. The challenge was to achieve the maximum of comfort, understated elegance and functionality in a small space that would be appropriate for the couple’s everyday life.
On the second floor,
On the first floor, the style is quiet and sophisticated with clean, simple lines made sumptuous with rich materials.
The original kitchen was closed off from the rest of the living space but in the renovation, the kitchen becomes the focal point of the main living area. Opening the kitchen gives the entire condominium a spacious feeling and allows natural light to enter the kitchen.
The simple flush lines of the elegant cabinetry create a harmonious rhythm set off by glass, which has been hand etched in a pattern of leaves and branches that mimic the trees visible through the windows. The patterned glass is also used in the pantry door, and allows light from pantry windows to enter the kitchen. Located near the front entry to the condo, the bar counter, a large hardwood plank with a strong grain and deep color adds a striking textural element.
On the second floor, changing the master bath was essential. The original layout with the bath tub and toilet on one side of the room and a wall length cabinet with a sink on the opposite wall was adequate but uninteresting. The finishes were uninviting.
A portion of an adjacent closet was taken over to enlarge the space. The toilet was moved into the new space allowing the addition of a gracious shower separate from the soaking tub. The wall adjacent to the hallway was also moved out to form a pleasing angle adding space and interest. It also allowed for an angled built-in closet system in the hallway. The sink was moved to the wall opposite the entry door, designed with a floating cabinet. Tall cabinets run perpendicular to the sink cabinet.
Photo-David Livingston

Sponsored
Over 300 locations across the U.S.
Schedule Your Free Consultation
Ferguson Bath, Kitchen & Lighting Gallery
Ferguson Bath, Kitchen & Lighting Gallery
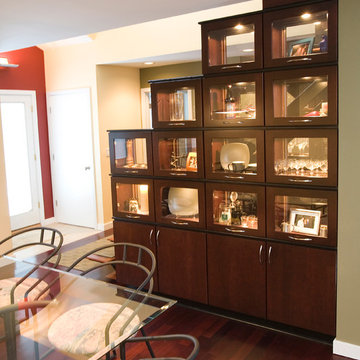
Removed existing standard builder wood stairs and installed new custom steel stringer and hardwood tread stair surrounded by custom lighted display cabinets
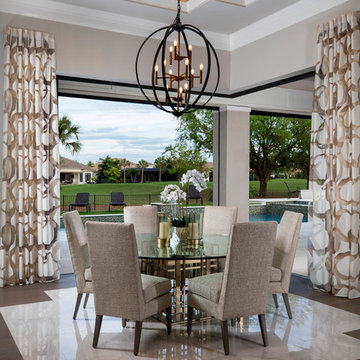
Light and bright open kitchen/dining plan with custom flooring and ceiling detail, marble countertops and backsplash. gold accents, custom furnishings, built in wood wine rack and bar, butlers pantry,
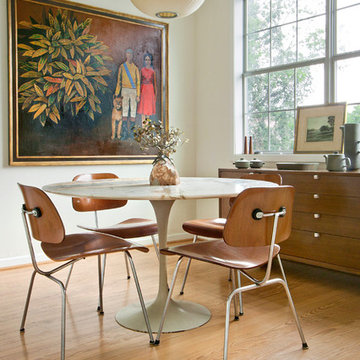
1950s medium tone wood floor dining room photo in Houston with white walls
Dining Room Ideas

Sponsored
Columbus, OH
Dave Fox Design Build Remodelers
Columbus Area's Luxury Design Build Firm | 17x Best of Houzz Winner!
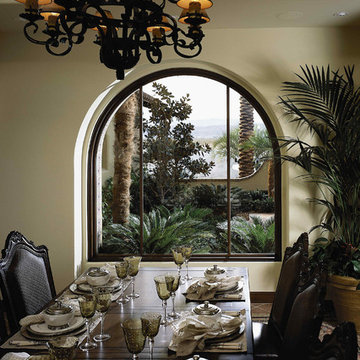
Create a delicious view at your table with a Pella Architect Series custom circlehead windows to accent your home—inside and out.
Dining room - mediterranean dining room idea in Cedar Rapids
Dining room - mediterranean dining room idea in Cedar Rapids
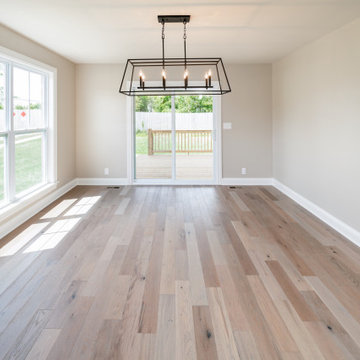
Kitchen/dining room combo - farmhouse medium tone wood floor and brown floor kitchen/dining room combo idea in Louisville with beige walls

Mid-sized elegant dark wood floor and brown floor great room photo in Chicago with multicolored walls, a standard fireplace and a tile fireplace
276






