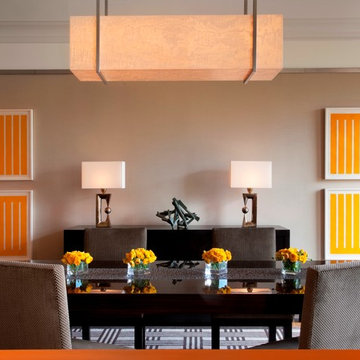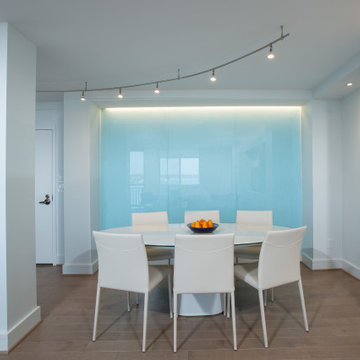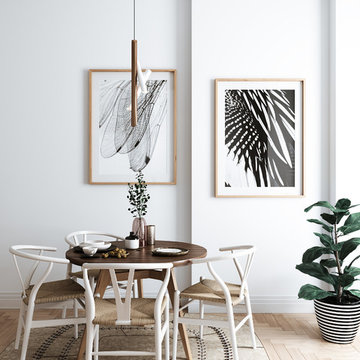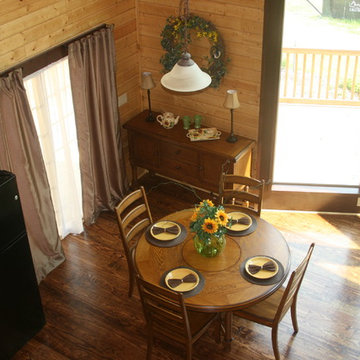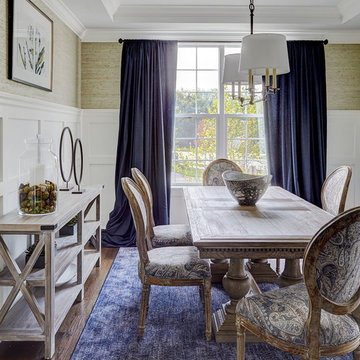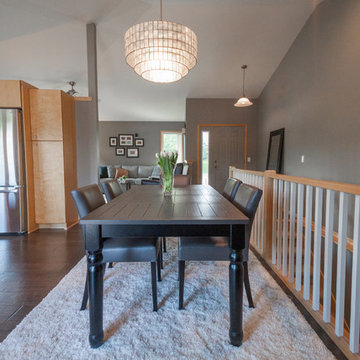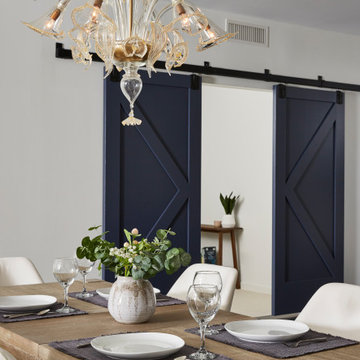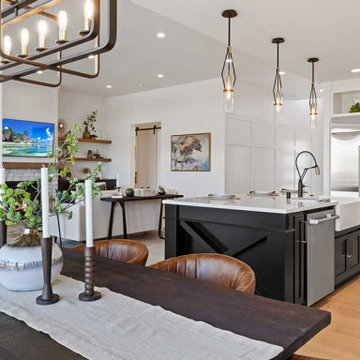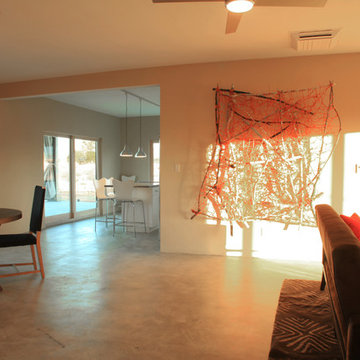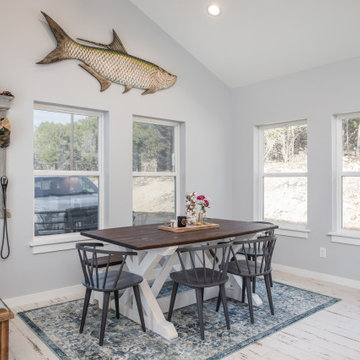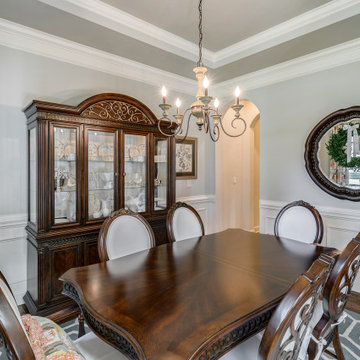Dining Room Ideas
Refine by:
Budget
Sort by:Popular Today
58001 - 58020 of 1,059,784 photos
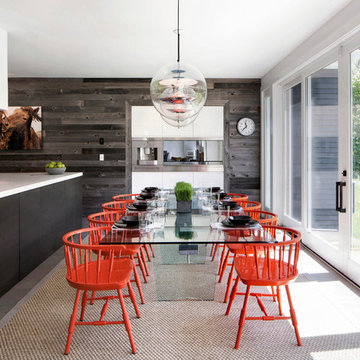
Red chairs pop against this kitchen's neutral palette.
Inspiration for a contemporary kitchen/dining room combo remodel in New York with brown walls
Inspiration for a contemporary kitchen/dining room combo remodel in New York with brown walls
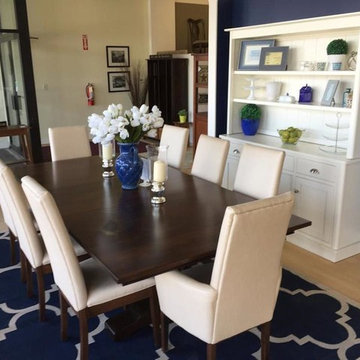
Enclosed dining room - mid-sized transitional light wood floor enclosed dining room idea in Detroit with blue walls
Find the right local pro for your project
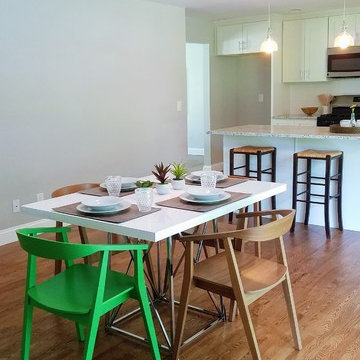
Kitchen/dining room combo - small contemporary medium tone wood floor and brown floor kitchen/dining room combo idea in St Louis with gray walls
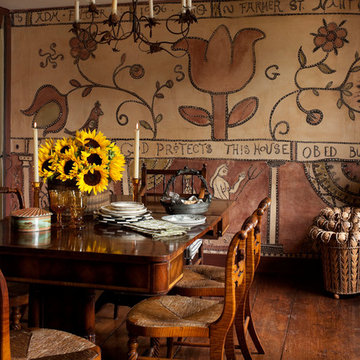
Durston Saylor
Farmhouse medium tone wood floor dining room photo in Boston with red walls
Farmhouse medium tone wood floor dining room photo in Boston with red walls
Reload the page to not see this specific ad anymore
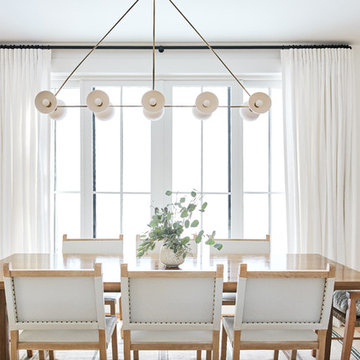
Example of a transitional light wood floor and beige floor enclosed dining room design in Los Angeles with white walls
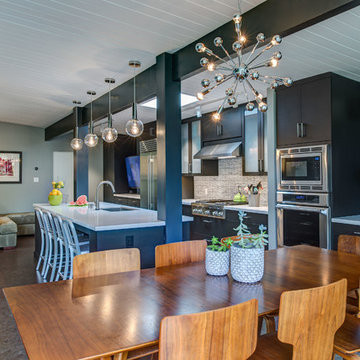
An urban twist to a Mill Valley Eichler home that features cork flooring, dark gray cabinetry and a mid-century modern look and feel!
The kitchen features frosted glass wall cabinets, an entertainment center and dining hutch flanking the kitchen on either side. The use of the same cabinetry keeps the space linear and unified.
Schedule an appointment with one of our designers: http://www.gkandb.com/contact-us/
DESIGNER: DAVID KILJIANOWICZ
PHOTOGRAPHY: TREVE JOHNSON PHOTOGRAPHY
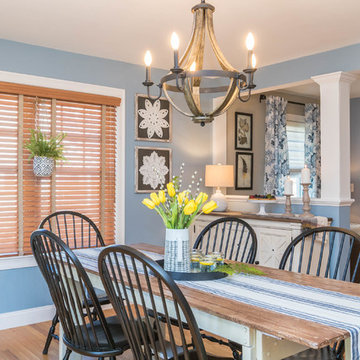
HM Collins Photography
Inspiration for a farmhouse medium tone wood floor and brown floor dining room remodel in Boston with blue walls and a standard fireplace
Inspiration for a farmhouse medium tone wood floor and brown floor dining room remodel in Boston with blue walls and a standard fireplace
Reload the page to not see this specific ad anymore
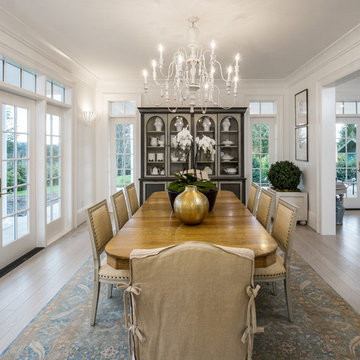
Designed by Rod Graham and Gilyn McKelligon. Photo by KuDa Photography
Inspiration for a timeless dining room remodel in Portland with white walls and no fireplace
Inspiration for a timeless dining room remodel in Portland with white walls and no fireplace
Dining Room Ideas
Reload the page to not see this specific ad anymore
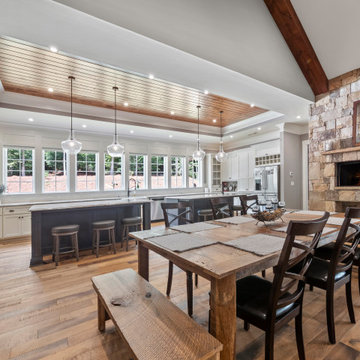
Dining area and kitchen with a spacious open floor plan. Custom stone fireplace. Beautiful All White Siding Country Home with Spacious Brick Floor Front Porch. Home Features Hardwood Flooring and Ceilings in Foyer and Kitchen. Rustic Family Room includes Stone Fireplace as well as a Vaulted Exposed Beam Ceiling. A Second Stone Fireplace Overlooks the Eating Area. The Kitchen Hosts Two Granite Counter Top Islands, Stainless Steel Appliances, Lots of Counter Tops Space and Natural Lighting. Large Master Bath. Outdoor Living Space includes a Covered Brick Patio with Brick Fireplace as well as a Swimming Pool with Water Slide and a in Ground Hot Tub.
2901






