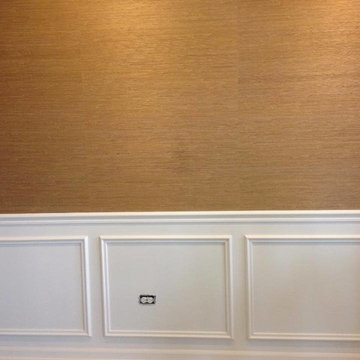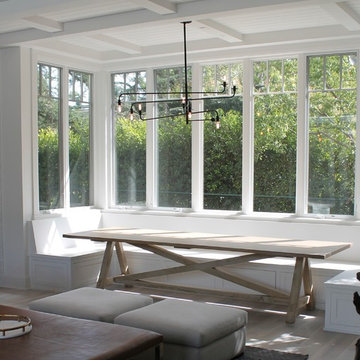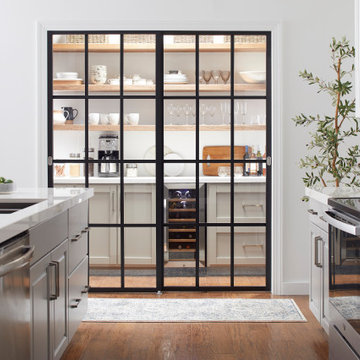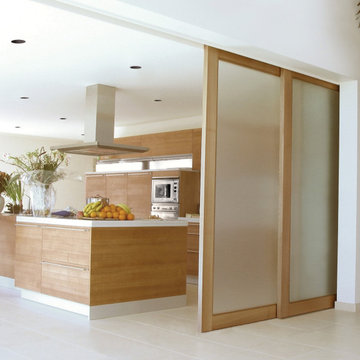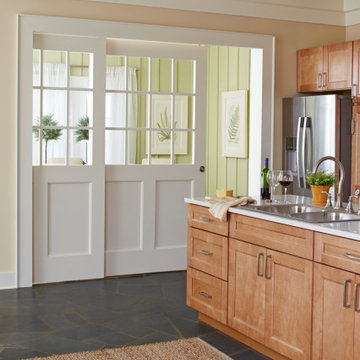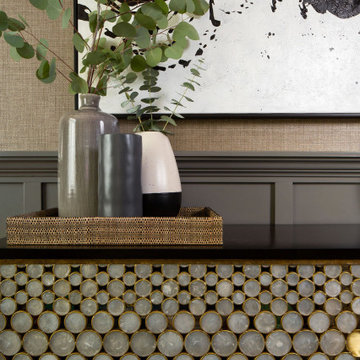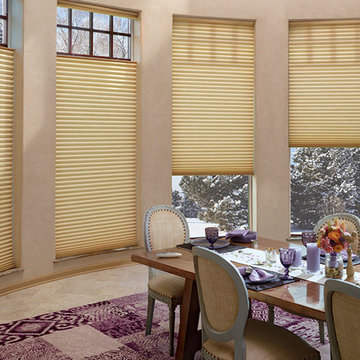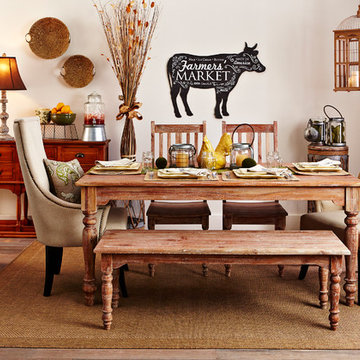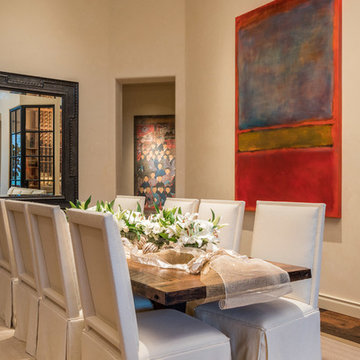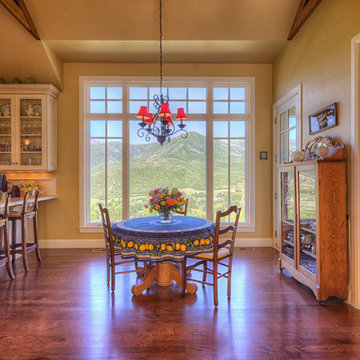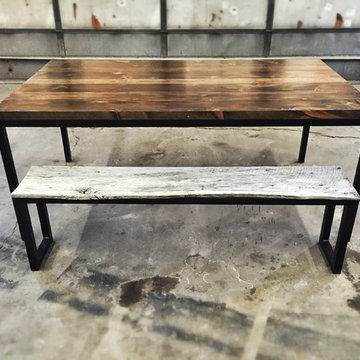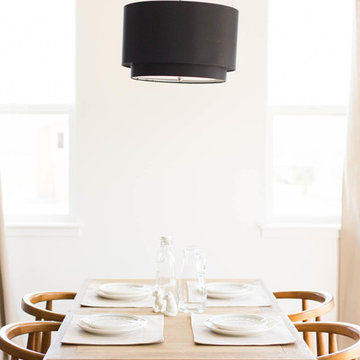Dining Room Ideas
Refine by:
Budget
Sort by:Popular Today
80961 - 80980 of 1,059,582 photos
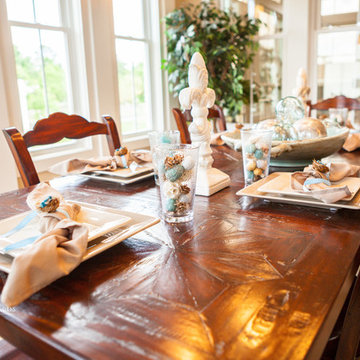
Our 2012 Homearama entry.
jonathanedwardsmedia.com
Dining room - traditional dining room idea in Other
Dining room - traditional dining room idea in Other
Find the right local pro for your project
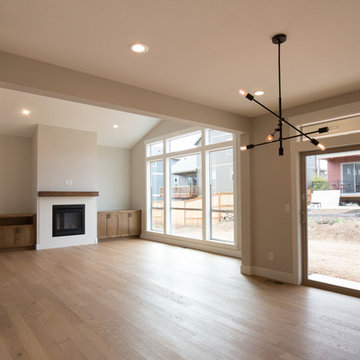
Example of a mid-sized arts and crafts light wood floor and brown floor kitchen/dining room combo design in Portland with beige walls, a standard fireplace and a plaster fireplace
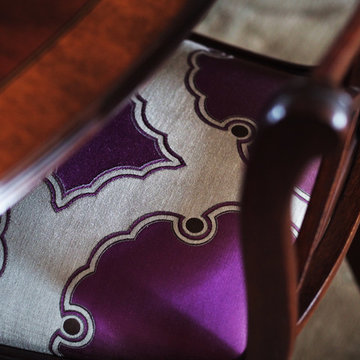
Having previously worked with this architect and designer in her beautiful Hampton beach home, I was elated to be asked to work with her again on her newly-renovated waterfront townhome.
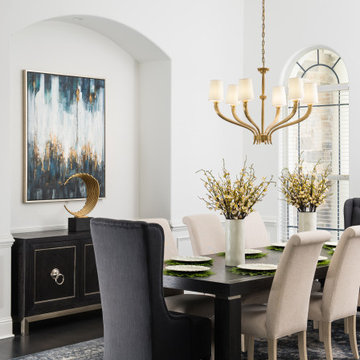
Mid-sized transitional dark wood floor, black floor and tray ceiling dining room photo in Orlando with white walls
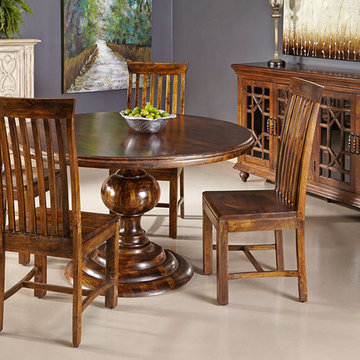
Example of a mid-sized classic ceramic tile and beige floor great room design in Other with purple walls
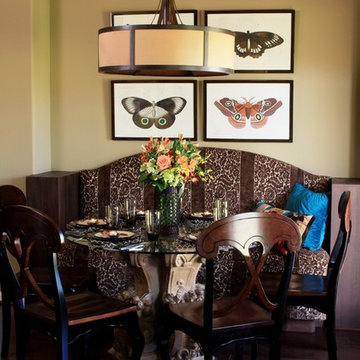
This area is not only the heart of the home but is the hardest working part of this home for the modern day family. It’s open floor plan makes looking good a must, as well as being coordinated and congruent with the entire space. The daily activities of food prep, meals, TV viewing, homework, gathering as a family, reading, and other various activities will all take place in this area which places a lot of demands on the materials used, the layout, lighting, furnishings- everything!
The kitchen is part of the family space and shares the same wall color as the family room. The perimeter cabinets are in a rich spicy stain while the island looks like a piece of furniture in a deep teal with a dark walnut rub through treatment. I wanted to add some variety and drama in the kitchen; calling out the island is a great way to add color-zest while taming it a bit with a glaze adds to the richness. I also embellished the island a bit with added trims and moldings. The counters are high-end granite in a brushed finish that I just can’t keep my hands off of! The earthy tones are carried forward in the glossy, matte glass and stone mosaic tile that covers the back splash. This too features the color story in a low-key but intensely rich way. The under cab lighting will show off this beautiful element well! Three bar stools hangout under the bar and serve as easy seating for family and guests. The Livable Luxe theme is continued with a high-end espresso/coffee machine on the counter, a few well-placed accessories and some chef inspired utensils will give the feel that this home knows how to ‘live well’!
I installed a built-in, upholstered banquette in the existing arched niche. The bench and pull-up seating around the skirted table comfortably sit 4 or 5 people. This is where ottomans on casters come in handy to add more seating! The lighting is a lovely silk shaded drum fixture. I used incredibly durable Sunbrella fabrics to handle the day-to-day use of this charming, well-done eating area. Art, florals and a coordinating roman shade for the door make this space a welcomed participant the in over arching scheme and function of this multi-purpose open area.
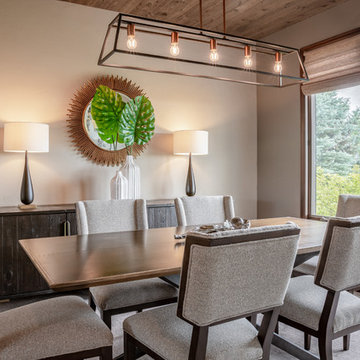
We updated this dining room, adding a reclaimed wood ceiling, industrial modern lighting and copper top dining table from Four Hands. Sideboard, lamps and chairs all Four Hands. Mirror and artwork by Uttermost.
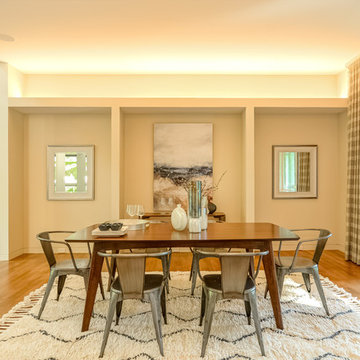
Inspiration for a contemporary medium tone wood floor dining room remodel in Portland with beige walls
Dining Room Ideas
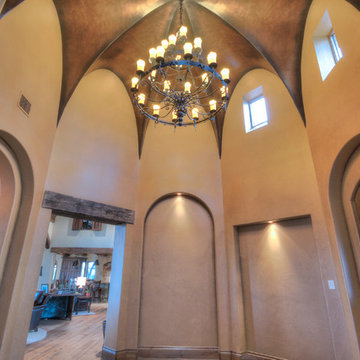
Julie Nader with Crawford Home Luxury
Elegant dining room photo in Austin
Elegant dining room photo in Austin
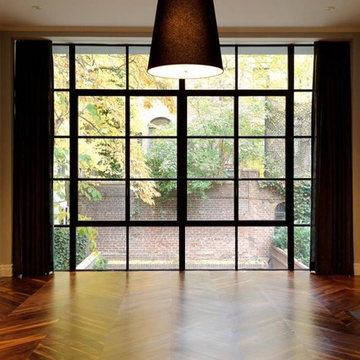
Transitional medium tone wood floor enclosed dining room photo in New York with beige walls, a standard fireplace and a plaster fireplace
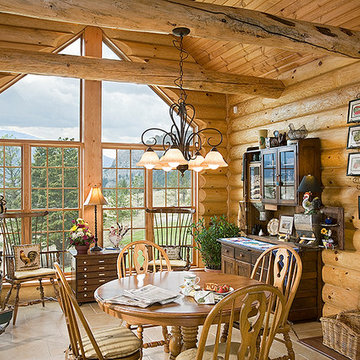
Rustic Gathering Room - informal eating area. Expedition Log Homes design & materials. Photo Credit - Roger Wade Studios, Inc.
Dining room - rustic dining room idea in Milwaukee
Dining room - rustic dining room idea in Milwaukee
4049






