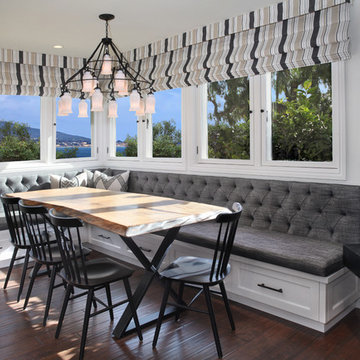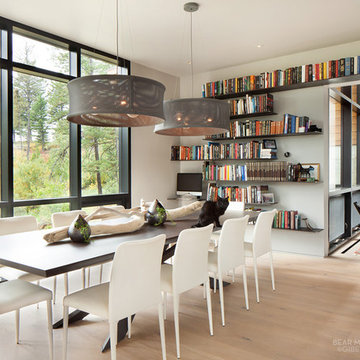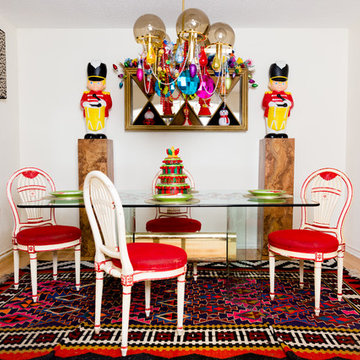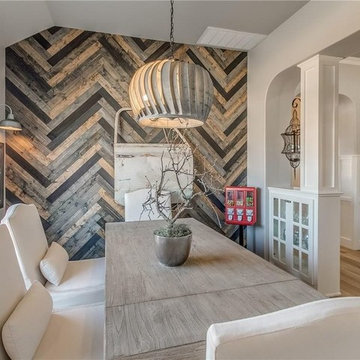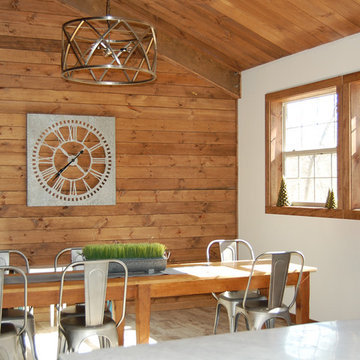Dining Room Ideas
Refine by:
Budget
Sort by:Popular Today
881 - 900 of 1,059,350 photos

Builder: Markay Johnson Construction
visit: www.mjconstruction.com
Project Details:
This uniquely American Shingle styled home boasts a free flowing open staircase with a two-story light filled entry. The functional style and design of this welcoming floor plan invites open porches and creates a natural unique blend to its surroundings. Bleached stained walnut wood flooring runs though out the home giving the home a warm comfort, while pops of subtle colors bring life to each rooms design. Completing the masterpiece, this Markay Johnson Construction original reflects the forethought of distinguished detail, custom cabinetry and millwork, all adding charm to this American Shingle classic.
Architect: John Stewart Architects
Photographer: Bernard Andre Photography

Dining and family area.
Huge trendy medium tone wood floor great room photo in Santa Barbara with white walls and no fireplace
Huge trendy medium tone wood floor great room photo in Santa Barbara with white walls and no fireplace
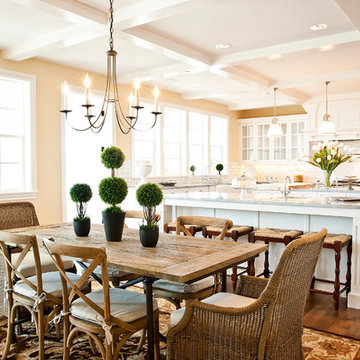
Kitchen/dining room combo - traditional medium tone wood floor kitchen/dining room combo idea in Portland with beige walls
Find the right local pro for your project
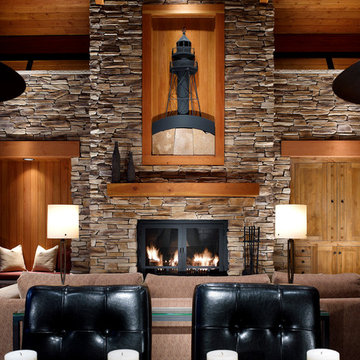
Stone: Rustic Ledge - Sequoia
Eldorado’s Rustic Ledge is a textured and layered full-scale ledge stone with long dimensional stones. Split along parallel planes, the stones possess distinctive textural foliation and pronounced rock cleavage. The stone sizes range from 1″ to 4.5″ in height and 6″ to 20″ in length with an average of 3″ by 15″.
Get a Sample of Rustic Ledge: http://www.eldoradostone.com/products/rustic-ledge/
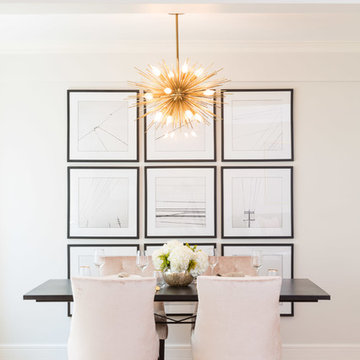
Inspiration for a mid-sized transitional light wood floor dining room remodel in New York with beige walls and no fireplace
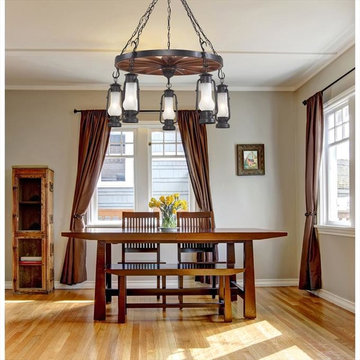
Elk Lighting Chapman 5 Light Chandelier in Matte Black
This series is reminiscent of the hurricane oil lanterns predominantly used in railroad and nautical applications in the late 1800's. Although powered by electric, the essence of this old world inspired collection remains. The Matte Black finish of the heavy ironwork cleverly contrasts the acid etched blown glass to complete the historic appeal.
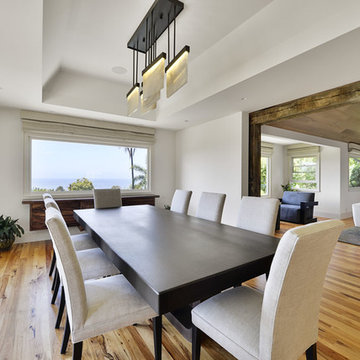
Kitchen/dining room combo - large contemporary bamboo floor and beige floor kitchen/dining room combo idea in Orange County with white walls and no fireplace

Kyle Caldwell
Small elegant medium tone wood floor enclosed dining room photo in Boston with green walls and no fireplace
Small elegant medium tone wood floor enclosed dining room photo in Boston with green walls and no fireplace
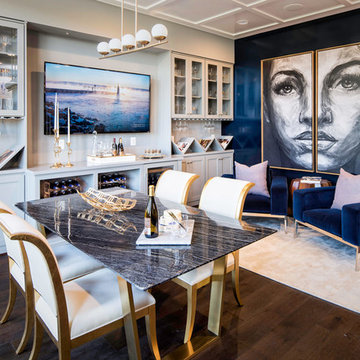
Maxine Schnitzer
Trendy dark wood floor and brown floor great room photo in DC Metro with blue walls and no fireplace
Trendy dark wood floor and brown floor great room photo in DC Metro with blue walls and no fireplace

Custom dining table with built-in lazy susan. Light fixture by Ingo Mauer: Oh Mei Ma.
Mid-sized trendy light wood floor and beige floor kitchen/dining room combo photo in San Francisco with white walls, a two-sided fireplace and a metal fireplace
Mid-sized trendy light wood floor and beige floor kitchen/dining room combo photo in San Francisco with white walls, a two-sided fireplace and a metal fireplace
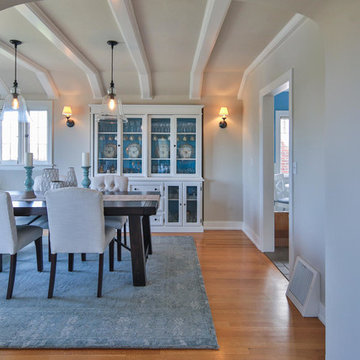
Dining room was updated to include 2 large glass pendant lights over a rustic wood dining table with tufted linen chairs. China cabinet was painted white with a blue interior to coordinate with the hand-tufted wool rug and accessories.
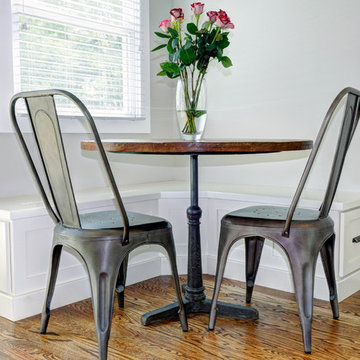
Sponsored
Columbus, OH
Dave Fox Design Build Remodelers
Columbus Area's Luxury Design Build Firm | 17x Best of Houzz Winner!
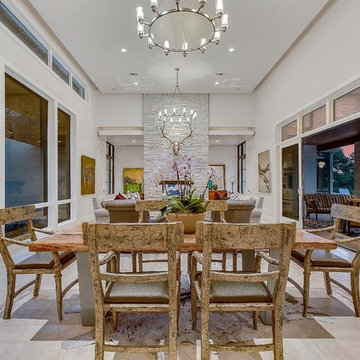
Example of a trendy beige floor dining room design in Austin with white walls
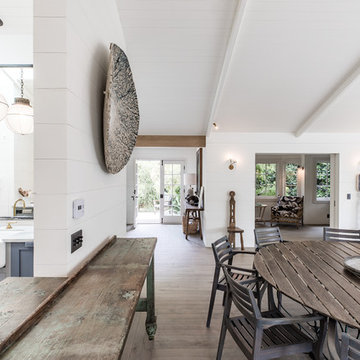
View to the front entry from the kitchen and great room.
Images | Kurt Jordan Photography
Inspiration for a large coastal great room remodel in Santa Barbara
Inspiration for a large coastal great room remodel in Santa Barbara
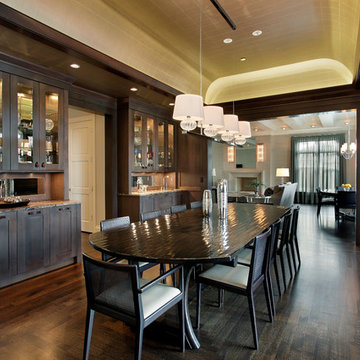
Formal dining room with built-in cabinetry provided by Wood-Mode Cabinetry. Cabinetry design includes: upper cabinets with clear glass doors and & shelves; mirrored backsplash; full height doors on base cabinets; wainscot paneling on walls; plus soffit panel & mouldings. Cabinets are constructed in maple with a dark stain. Cabinetry hardware is subtle using leather tab pulls and leather long pulls.
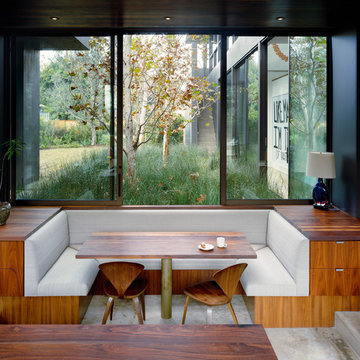
Minimalist concrete floor kitchen/dining room combo photo in Los Angeles with black walls and no fireplace
Dining Room Ideas
45






