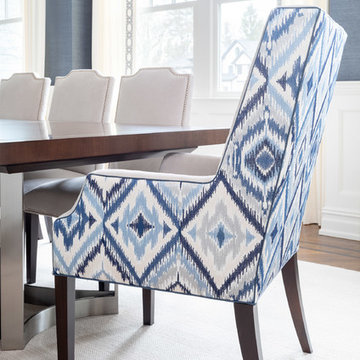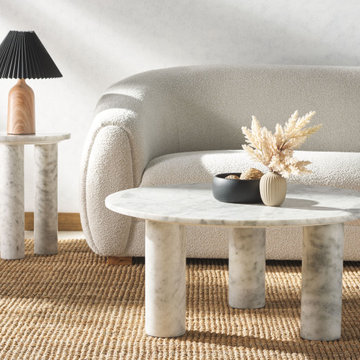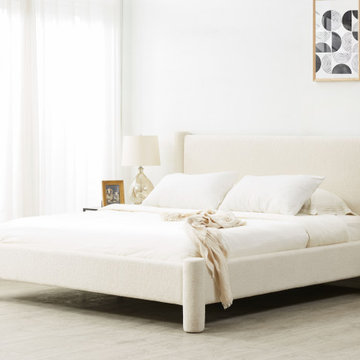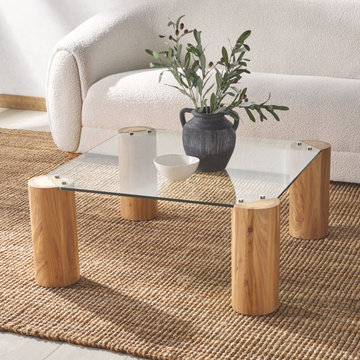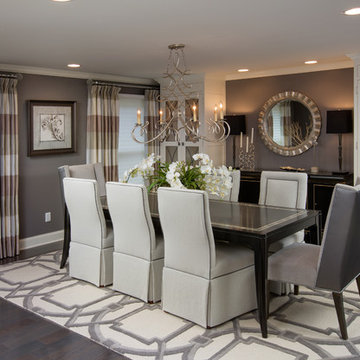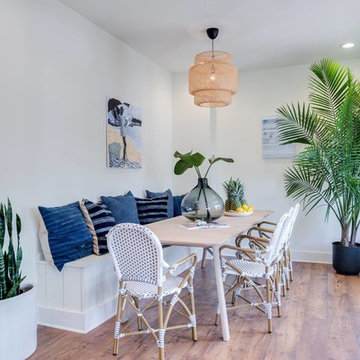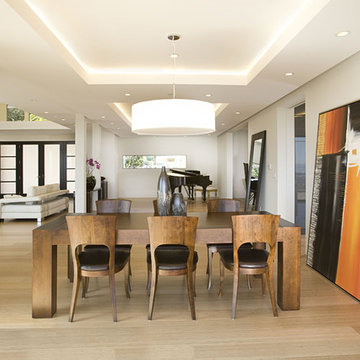Dining Room Ideas
Refine by:
Budget
Sort by:Popular Today
901 - 920 of 1,059,332 photos

This mid century modern home boasted irreplaceable features including original wood cabinets, wood ceiling, and a wall of floor to ceiling windows. C&R developed a design that incorporated the existing details with additional custom cabinets that matched perfectly. A new lighting plan, quartz counter tops, plumbing fixtures, tile backsplash and floors, and new appliances transformed this kitchen while retaining all the mid century flavor.
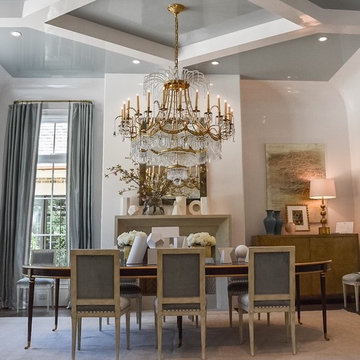
High gloss lacquered walls and ceilings by Struttura in Suzanne Kasler's dining room of the 2016 Southeast Designers Showhouse.
Inspiration for a dining room remodel in Atlanta
Inspiration for a dining room remodel in Atlanta
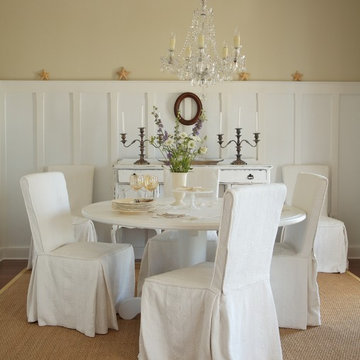
Keeping with the coastal feel of the rest of the home, we painted this room a nice wheat color and installed tall, crisp, white wainscoting with a shelf for the homeowners to keep sea shells. Then we took their existing dining table, painted it white, and slipcovered their chairs with white linen fabric. Above the table we hung an antique crystal chandelier and painted the homeowners' sideboard white to complete the look.
Find the right local pro for your project
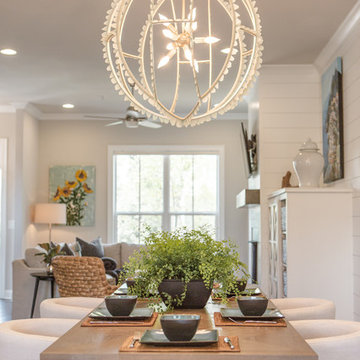
Mid-sized beach style dark wood floor and brown floor great room photo in Atlanta with beige walls and no fireplace
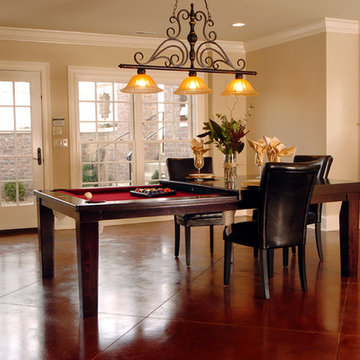
Example of a classic ceramic tile kitchen/dining room combo design in St Louis with beige walls and no fireplace
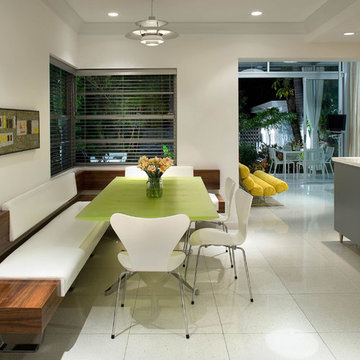
Mid-sized trendy ceramic tile and white floor kitchen/dining room combo photo in Miami with white walls and no fireplace
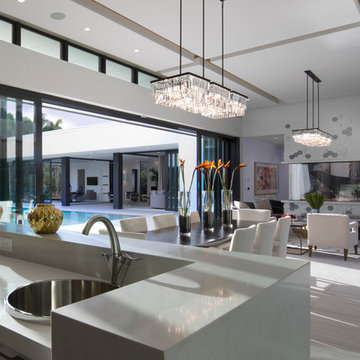
This Palm Springs inspired, one story, 8,245 sq. ft. modernist “party pad” merges golf and Rat Pack glamour. The net-zero home provides resort-style living and overlooks fairways and water views. The front elevation of this mid-century, sprawling ranch showcases a patterned screen that provides transparency and privacy. The design element of the screen reappears throughout the home in a manner similar to Frank Lloyd Wright’s use of design patterns throughout his homes. The home boasts a HERS index of zero. A 17.1 kW Photovoltaic and Tesla Powerwall system provides approximately 100% of the electrical energy needs.
A Grand ARDA for Custom Home Design goes to
Phil Kean Design Group
Designer: Phil Kean Design Group
From: Winter Park, Florida
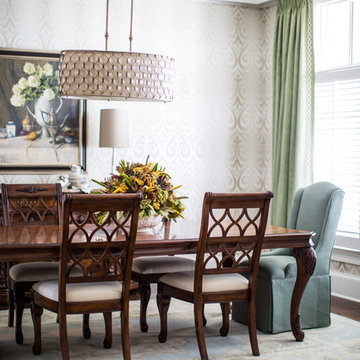
Traditional / Transitional Dining Room with coffered ceiling, champagne & beige patterned wallpaper and glass beaded light fixture. Keeping the dining room interesting by accompanying dining table and wood dining chairs with custom upholstered dining chairs at either ends of the table. Photography by Andrea Behrends.
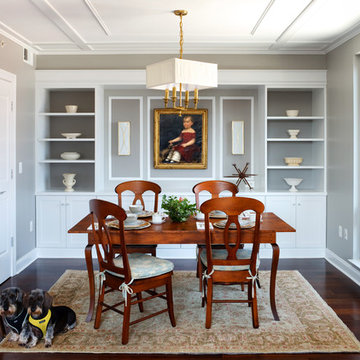
The large living-dining room lacked a focal point and storage.
To compensate for this we designed a built-in that functioned
as a buffet, china and display. The built-in is the true focal point of the space. A family painting, flanked by sconces and shelving for collectables, makes the space personal.
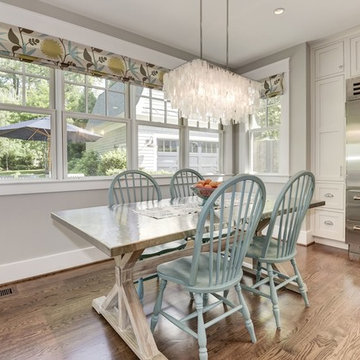
Transitional light wood floor kitchen/dining room combo photo in DC Metro with gray walls
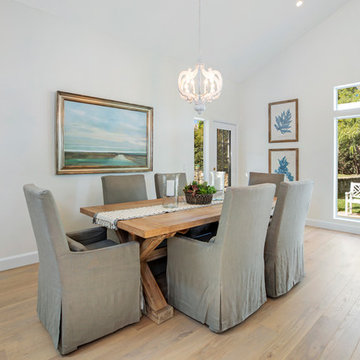
Example of a beach style light wood floor great room design in Santa Barbara with white walls and no fireplace
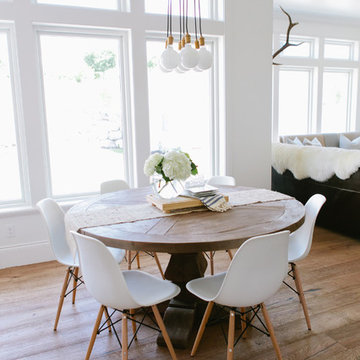
House of Jade Interiors. Modern farmhouse dining room.
Example of a farmhouse medium tone wood floor great room design in Salt Lake City with white walls
Example of a farmhouse medium tone wood floor great room design in Salt Lake City with white walls
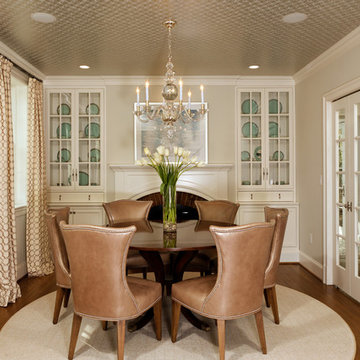
Elegant dark wood floor enclosed dining room photo in DC Metro with a standard fireplace and beige walls
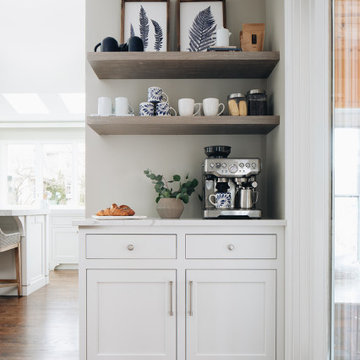
Small transitional dark wood floor and brown floor kitchen/dining room combo photo in Chicago with gray walls and no fireplace
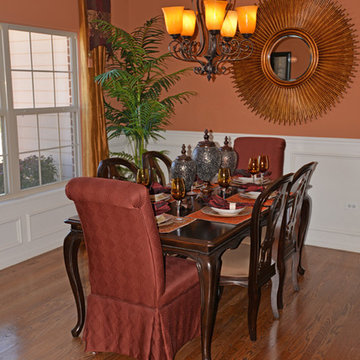
Eye for Business Photography
Carol Stream, IL
Mid-sized elegant medium tone wood floor kitchen/dining room combo photo in Chicago with orange walls
Mid-sized elegant medium tone wood floor kitchen/dining room combo photo in Chicago with orange walls
Dining Room Ideas

With an open plan and exposed structure, every interior element had to be beautiful and functional. Here you can see the massive concrete fireplace as it defines four areas. On one side, it is a wood burning fireplace with firewood as it's artwork. On another side it has additional dish storage carved out of the concrete for the kitchen and dining. The last two sides pinch down to create a more intimate library space at the back of the fireplace.
Photo by Lincoln Barber
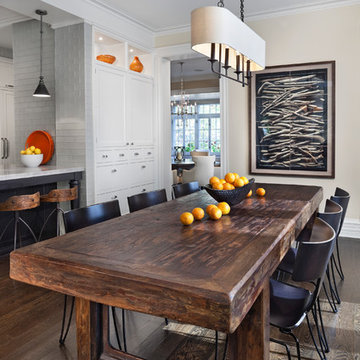
Photography by: Jamie Padgett
Example of a transitional dark wood floor and brown floor kitchen/dining room combo design in Chicago with beige walls
Example of a transitional dark wood floor and brown floor kitchen/dining room combo design in Chicago with beige walls
46






