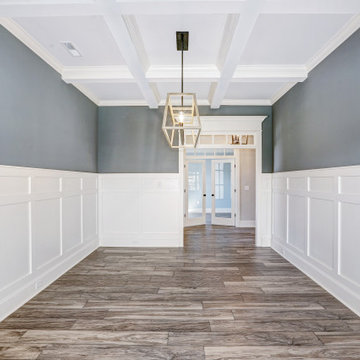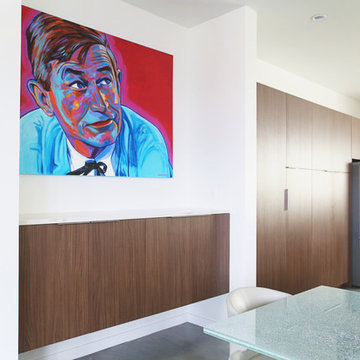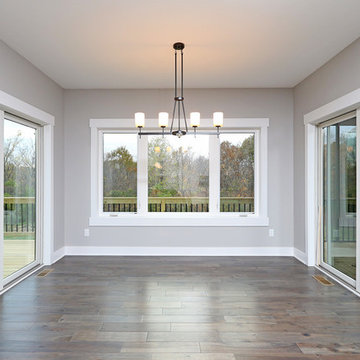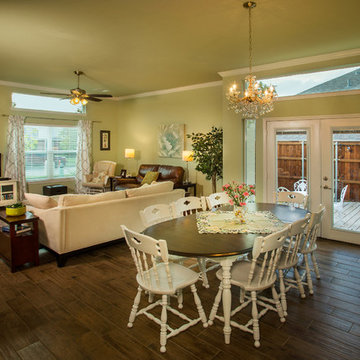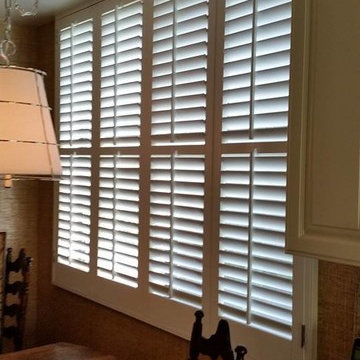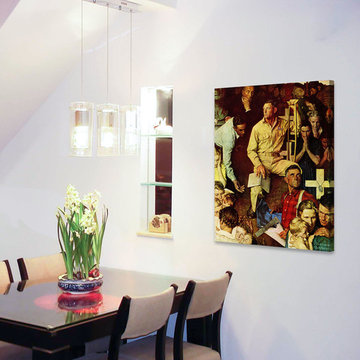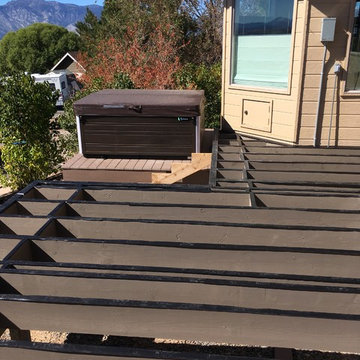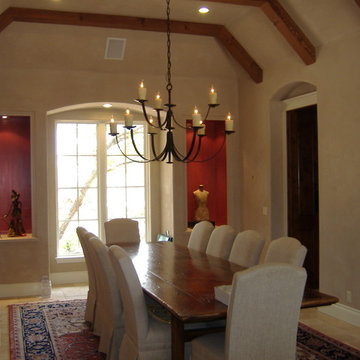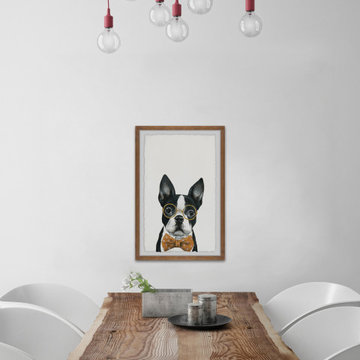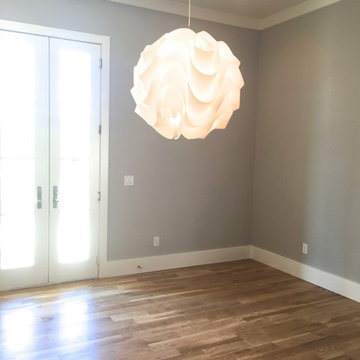Dining Room Ideas
Refine by:
Budget
Sort by:Popular Today
97941 - 97960 of 1,060,479 photos
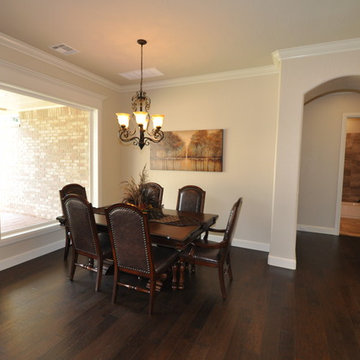
Huge elegant medium tone wood floor great room photo in Oklahoma City with beige walls
Find the right local pro for your project
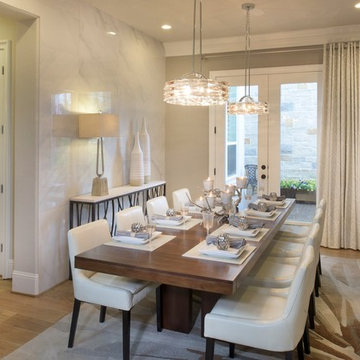
Dramatic contemporary dining room is finished with a marble wall, two chandeliers and a large table that comfortably seats 8 guests.
Jim Wilson Photography
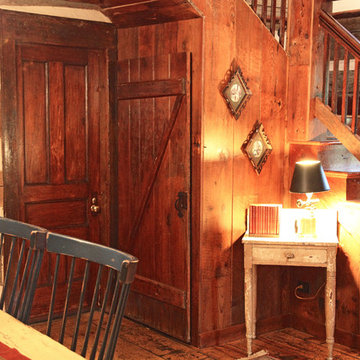
This MossCreek custom designed family retreat features several historically authentic and preserved log cabins that were used as the basis for the design of several individual homes. MossCreek worked closely with the client to develop unique new structures with period-correct details from a remarkable collection of antique homes, all of which were disassembled, moved, and then reassembled at the project site. This project is an excellent example of MossCreek's ability to incorporate the past in to a new home for the ages. Photo by Erwin Loveland
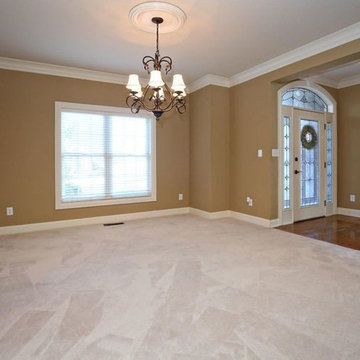
Inspiration for a large country dining room remodel in Louisville
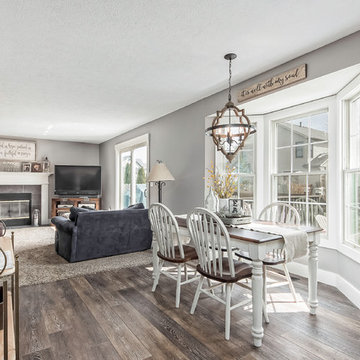
Sponsored
Sunbury, OH
J.Holderby - Renovations
Franklin County's Leading General Contractors - 2X Best of Houzz!
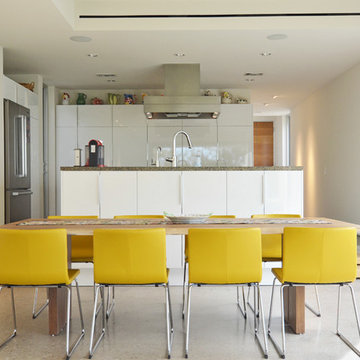
Photo: Sarah Greenman © 2016 Houzz
Kitchen/dining room combo - modern kitchen/dining room combo idea in Dallas with white walls
Kitchen/dining room combo - modern kitchen/dining room combo idea in Dallas with white walls
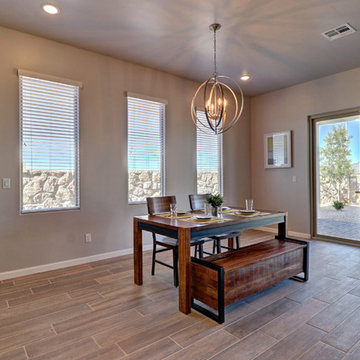
Red Cliff Homes model home at Metro Verde Phase 3B-2. This home won 3 awards in the 2019 Las Cruces Home Builders Associations' Showcase of Homes! This is our 2196 Sq Ft plan, with 3 Beds, 3 Baths and study.
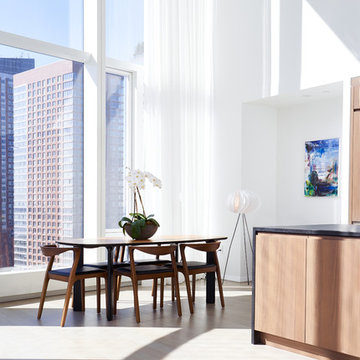
Sponsored
Columbus, OH

Authorized Dealer
Traditional Hardwood Floors LLC
Your Industry Leading Flooring Refinishers & Installers in Columbus
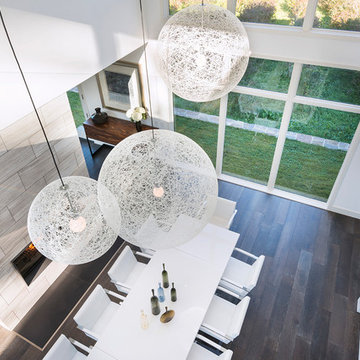
Flavin Architects collaborated with Ben Wood Studio Shanghai on the design of this modern house overlooking a blueberry farm. A contemporary design that looks at home in a traditional New England landscape, this house features many environmentally sustainable features including passive solar heat and native landscaping. The house is clad in stucco and natural wood in clear and stained finishes and also features a double height dining room with a double-sided fireplace.
Photo by: Nat Rea Photography
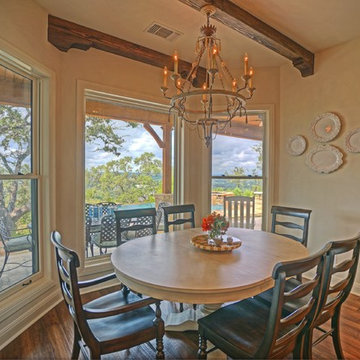
Jim Hoback, Alamo Area Virtual Tours
Dining room - traditional dining room idea in Austin
Dining room - traditional dining room idea in Austin
Dining Room Ideas

Sponsored
Columbus, OH
Dave Fox Design Build Remodelers
Columbus Area's Luxury Design Build Firm | 17x Best of Houzz Winner!
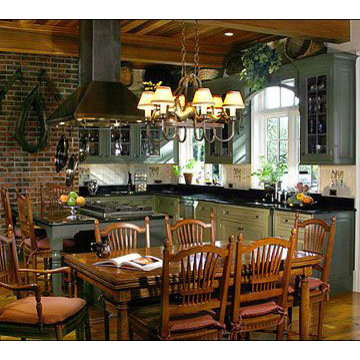
A custom colored paint was used on this North Shore kitchen
Inspiration for a timeless dining room remodel in New York
Inspiration for a timeless dining room remodel in New York
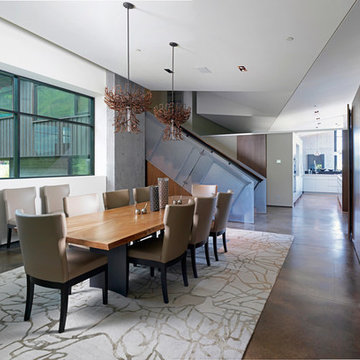
The central, public wing of this residence is elevated 4 feet above grade with a ceiling that rises to opposite corners – to the northwest for visual access to the mountain faces and to the south east for morning light. This is achieved by means of a diagonal valley extending from the southwest entry to the northeast family room. Offset in plan and section, two story, private wings extend north and south forming a ‘pinwheel’ plan which forms distinctly programmed garden spaces in each quadrant.
The exterior vocabulary creatively abides the traditional design guidelines of the subdivision, which required gable roofs and wood siding. Inside, the house is open and sleek, using concrete for shear walls and spatial divisions that allow the ceiling to freely sculpt the main space of the residence.
A.I.A Wyoming Chapter Design Award of Excellence 2017
Project Year: 2010
4898






