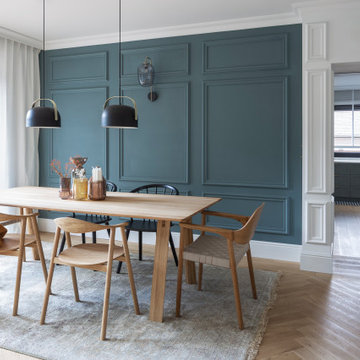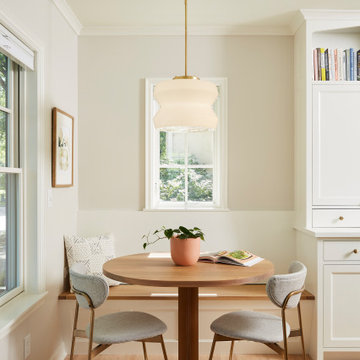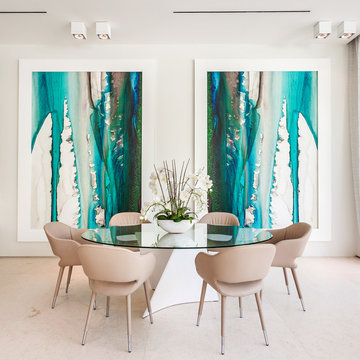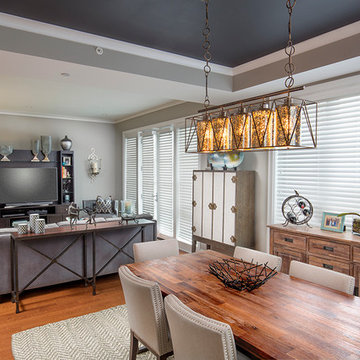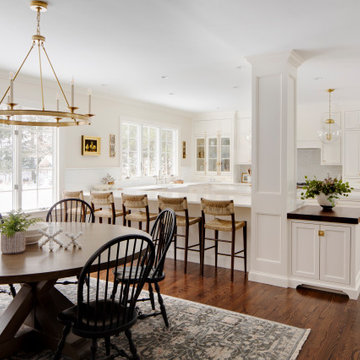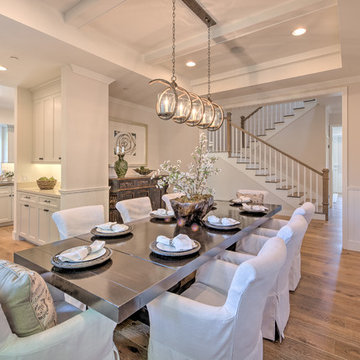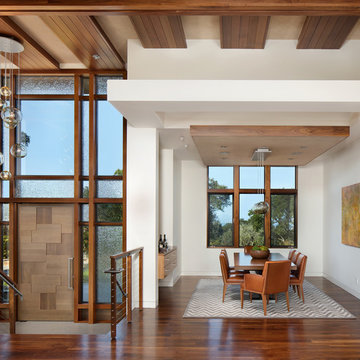Dining Room Ideas
Refine by:
Budget
Sort by:Popular Today
1701 - 1720 of 1,059,385 photos
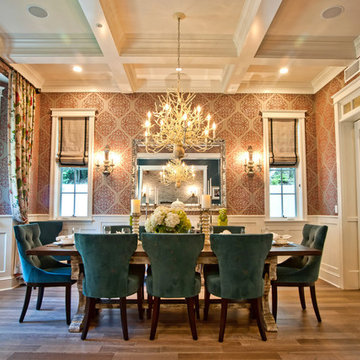
http://belairphotography.com/contact.html
Example of a classic medium tone wood floor enclosed dining room design in Los Angeles with multicolored walls
Example of a classic medium tone wood floor enclosed dining room design in Los Angeles with multicolored walls
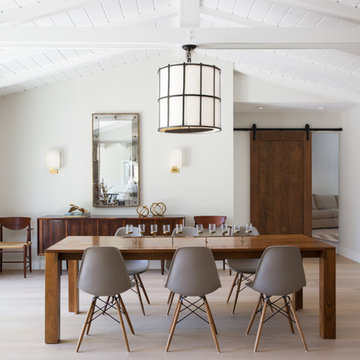
A wonderfully spacious dining area was created in a formerly cramped living room that had a divider wall which has been removed. A new classic barn door with sliding hardware separates the new living room. Mo Saito Photography
Find the right local pro for your project
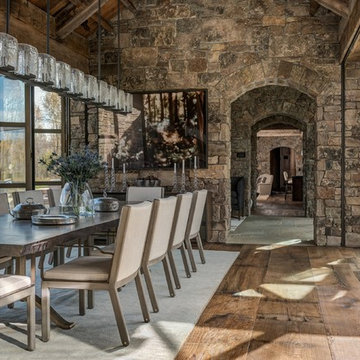
Photo: Audrey Hall.
For custom luxury metal windows and doors, contact sales@brombalusa.com
Inspiration for a rustic dark wood floor and brown floor dining room remodel in Other
Inspiration for a rustic dark wood floor and brown floor dining room remodel in Other
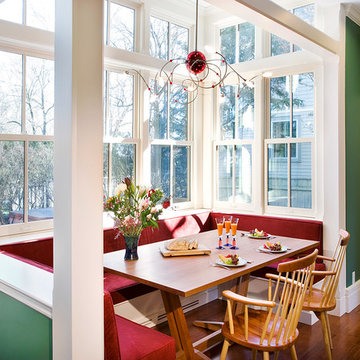
Inspiration for a mid-sized timeless medium tone wood floor and brown floor kitchen/dining room combo remodel in Boston with green walls and no fireplace
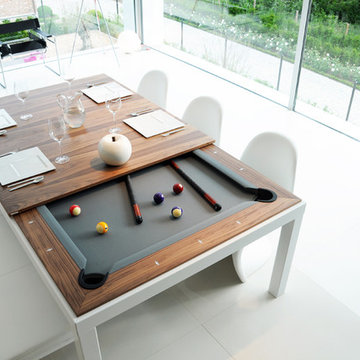
Pool Table that converts to a dining table. Can convert from 30" to 32" with mechanism built in. Comes in many different metal and wood finishes, including cloth color of choice.

Sponsored
Columbus, OH
Dave Fox Design Build Remodelers
Columbus Area's Luxury Design Build Firm | 17x Best of Houzz Winner!
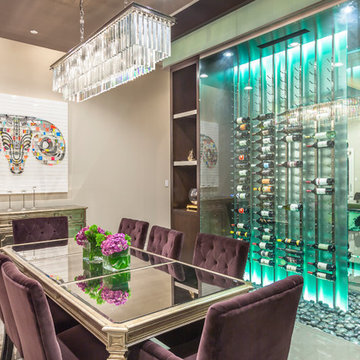
David Marquardt
Inspiration for a large contemporary gray floor great room remodel in Las Vegas with beige walls and no fireplace
Inspiration for a large contemporary gray floor great room remodel in Las Vegas with beige walls and no fireplace

Enclosed dining room - large transitional light wood floor and beige floor enclosed dining room idea in Orange County with white walls, a standard fireplace and a stone fireplace
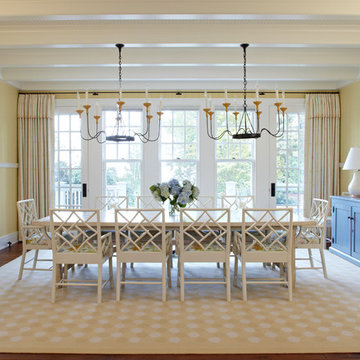
Photography by: Werner Straube
Inspiration for a coastal dark wood floor dining room remodel in Chicago with yellow walls
Inspiration for a coastal dark wood floor dining room remodel in Chicago with yellow walls
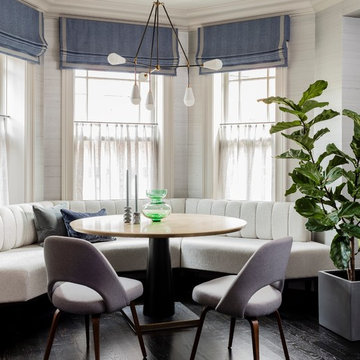
Photography by Michael J. Lee
Example of a large transitional dark wood floor and brown floor kitchen/dining room combo design in Boston with gray walls
Example of a large transitional dark wood floor and brown floor kitchen/dining room combo design in Boston with gray walls
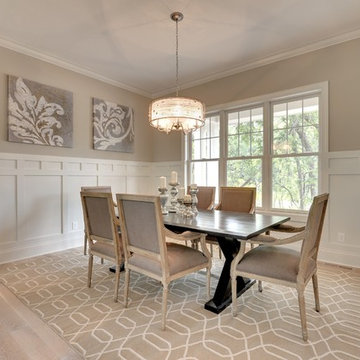
Right off the foyer, the formal dining room complete with fine details like white wainscoting and crown moulding.
Photography by Spacecrafting
Inspiration for a large transitional light wood floor enclosed dining room remodel in Minneapolis with beige walls and no fireplace
Inspiration for a large transitional light wood floor enclosed dining room remodel in Minneapolis with beige walls and no fireplace
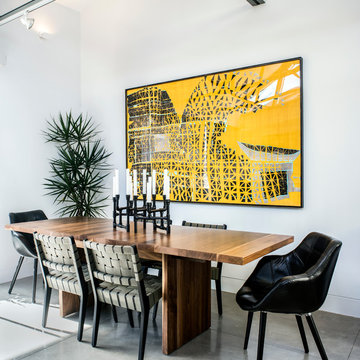
Drew Kelly
Inspiration for a contemporary dining room remodel in San Francisco with white walls
Inspiration for a contemporary dining room remodel in San Francisco with white walls
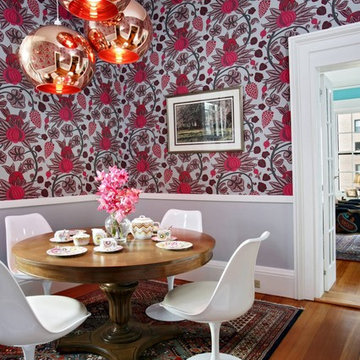
Tom Dixon copper lamps and bold patterned wallpaper provide a strong statement in this small dining room. A mix of modern chairs with an antique dining table
Boston Virtual Imaging
Dining Room Ideas
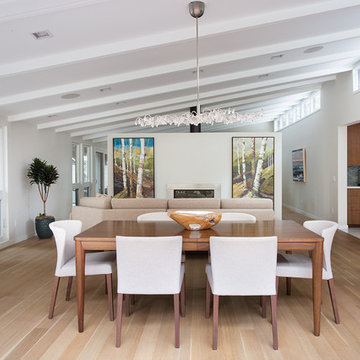
The owners of this property had been away from the Bay Area for many years, and looked forward to returning to an elegant mid-century modern house. The one they bought was anything but that. Faced with a “remuddled” kitchen from one decade, a haphazard bedroom / family room addition from another, and an otherwise disjointed and generally run-down mid-century modern house, the owners asked Klopf Architecture and Envision Landscape Studio to re-imagine this house and property as a unified, flowing, sophisticated, warm, modern indoor / outdoor living space for a family of five.
Opening up the spaces internally and from inside to out was the first order of business. The formerly disjointed eat-in kitchen with 7 foot high ceilings were opened up to the living room, re-oriented, and replaced with a spacious cook's kitchen complete with a row of skylights bringing light into the space. Adjacent the living room wall was completely opened up with La Cantina folding door system, connecting the interior living space to a new wood deck that acts as a continuation of the wood floor. People can flow from kitchen to the living / dining room and the deck seamlessly, making the main entertainment space feel at once unified and complete, and at the same time open and limitless.
Klopf opened up the bedroom with a large sliding panel, and turned what was once a large walk-in closet into an office area, again with a large sliding panel. The master bathroom has high windows all along one wall to bring in light, and a large wet room area for the shower and tub. The dark, solid roof structure over the patio was replaced with an open trellis that allows plenty of light, brightening the new deck area as well as the interior of the house.
All the materials of the house were replaced, apart from the framing and the ceiling boards. This allowed Klopf to unify the materials from space to space, running the same wood flooring throughout, using the same paint colors, and generally creating a consistent look from room to room. Located in Lafayette, CA this remodeled single-family house is 3,363 square foot, 4 bedroom, and 3.5 bathroom.
Klopf Architecture Project Team: John Klopf, AIA, Jackie Detamore, and Jeffrey Prose
Landscape Design: Envision Landscape Studio
Structural Engineer: Brian Dotson Consulting Engineers
Contractor: Kasten Builders
Photography ©2015 Mariko Reed
Staging: The Design Shop
Location: Lafayette, CA
Year completed: 2014
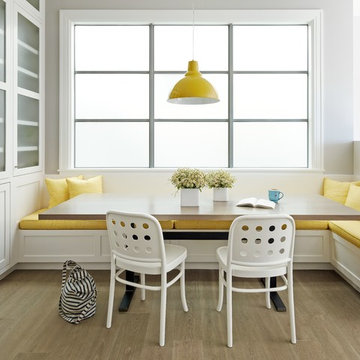
Inspiration for a transitional light wood floor kitchen/dining room combo remodel in San Francisco with gray walls
86






