Dining Room with a Stone Fireplace Ideas
Refine by:
Budget
Sort by:Popular Today
641 - 660 of 11,765 photos
Item 1 of 4
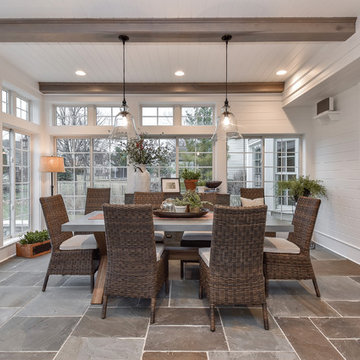
Example of a cottage slate floor dining room design in Chicago with a standard fireplace and a stone fireplace
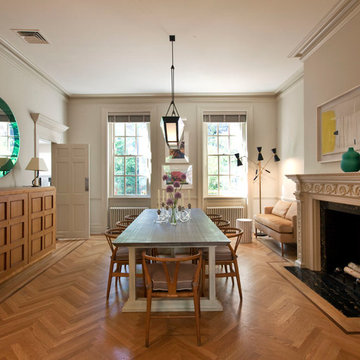
Elizabeth Felicella Photography
Dining room - large modern medium tone wood floor dining room idea in New York with white walls, a standard fireplace and a stone fireplace
Dining room - large modern medium tone wood floor dining room idea in New York with white walls, a standard fireplace and a stone fireplace
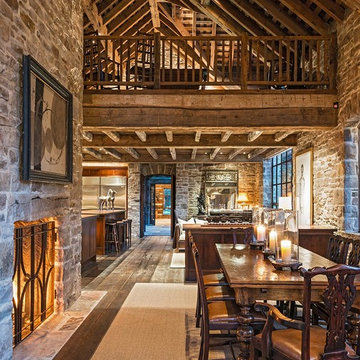
A creamery, built in the 1880s on the golden plains of central Montana, left to languish, roofless and abandoned. A lonely ruin now reborn as an ethereal emblem of timeless design. The anonymous Scottish stonemasons who originally laid the two-foot-thick walls would be proud of its resurrection as a custom residence rich with soul.

Great room - large coastal medium tone wood floor and brown floor great room idea in Baltimore with gray walls, a standard fireplace and a stone fireplace
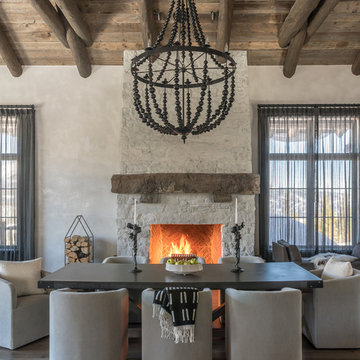
Mountain style medium tone wood floor and brown floor dining room photo in Other with white walls, a standard fireplace and a stone fireplace
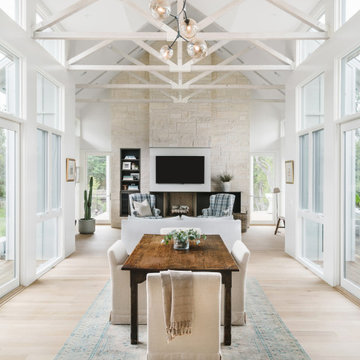
Example of a mid-sized country light wood floor and exposed beam dining room design in Austin with white walls, a standard fireplace and a stone fireplace
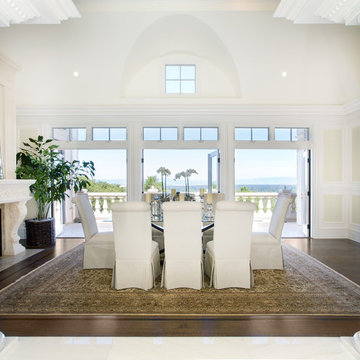
A breathtaking city, bay and mountain view over take the senses as one enters the regal estate of this Woodside California home. At apx 17,000 square feet the exterior of the home boasts beautiful hand selected stone quarry material, custom blended slate roofing with pre aged copper rain gutters and downspouts. Every inch of the exterior one finds intricate timeless details. As one enters the main foyer a grand marble staircase welcomes them, while an ornate metal with gold-leaf laced railing outlines the staircase. A high performance chef’s kitchen waits at one wing while separate living quarters are down the other. A private elevator in the heart of the home serves as a second means of arriving from floor to floor. The properties vanishing edge pool serves its viewer with breathtaking views while a pool house with separate guest quarters are just feet away. This regal estate boasts a new level of luxurious living built by Markay Johnson Construction.
Builder: Markay Johnson Construction
visit: www.mjconstruction.com
Photographer: Scot Zimmerman
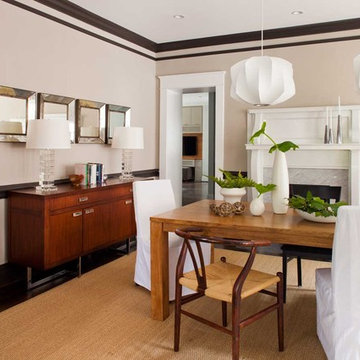
Jeff Herr
Inspiration for a mid-sized contemporary dark wood floor kitchen/dining room combo remodel in Atlanta with beige walls, a standard fireplace and a stone fireplace
Inspiration for a mid-sized contemporary dark wood floor kitchen/dining room combo remodel in Atlanta with beige walls, a standard fireplace and a stone fireplace
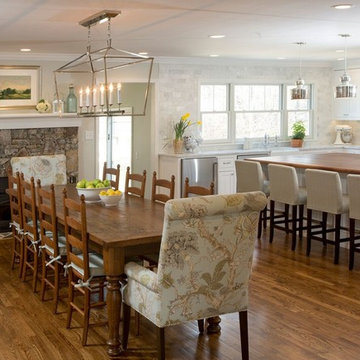
Matt Rose
Inspiration for a timeless dark wood floor and brown floor dining room remodel in Other with gray walls, a standard fireplace and a stone fireplace
Inspiration for a timeless dark wood floor and brown floor dining room remodel in Other with gray walls, a standard fireplace and a stone fireplace
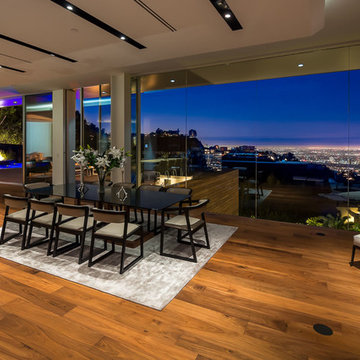
Mark Singer
Example of a huge minimalist medium tone wood floor great room design in Los Angeles with gray walls, a ribbon fireplace and a stone fireplace
Example of a huge minimalist medium tone wood floor great room design in Los Angeles with gray walls, a ribbon fireplace and a stone fireplace
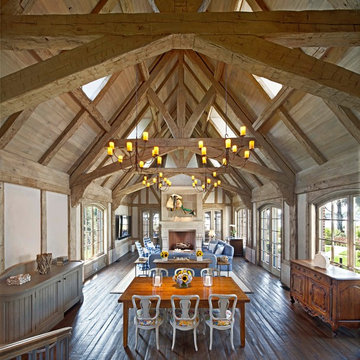
Hand-hewn timber “bents” or trusses iconic in provincial French barns establish the great room in concert with purlins, common rafters, dormers, oak ceilings, and stucco-infill walls of the post-and-beam architecture. Ample space for seating or dining is surrounded by French doors and casement windows enjoying wide views of the landscape. Woodruff Brown Photography
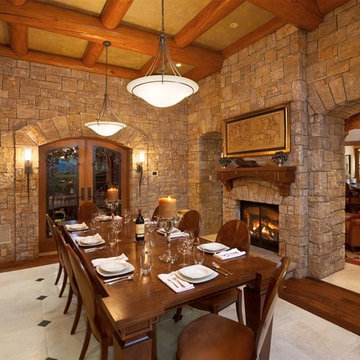
Enclosed dining room - rustic dark wood floor enclosed dining room idea in Other with a standard fireplace and a stone fireplace
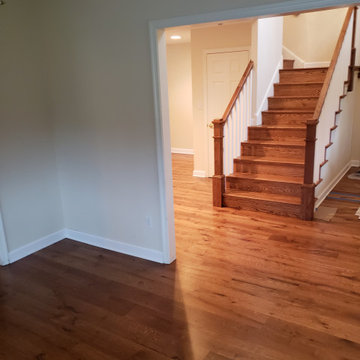
Wide plank live sawn white oak hardwood flooring. White oak newel post and square balusters painted white.
Inspiration for a large country medium tone wood floor, brown floor and vaulted ceiling dining room remodel in Philadelphia with a standard fireplace and a stone fireplace
Inspiration for a large country medium tone wood floor, brown floor and vaulted ceiling dining room remodel in Philadelphia with a standard fireplace and a stone fireplace

Designer: Robert Brown
Fireplace: Denise McGaha
Enclosed dining room - large transitional beige floor and carpeted enclosed dining room idea in Atlanta with a standard fireplace, a stone fireplace and multicolored walls
Enclosed dining room - large transitional beige floor and carpeted enclosed dining room idea in Atlanta with a standard fireplace, a stone fireplace and multicolored walls
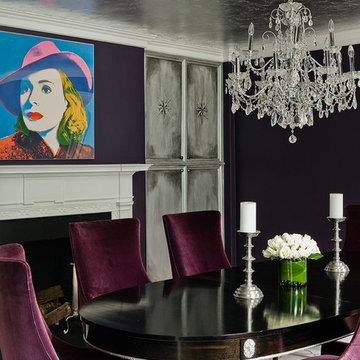
Enclosed dining room - mid-sized traditional light wood floor enclosed dining room idea in Boston with purple walls, a standard fireplace and a stone fireplace
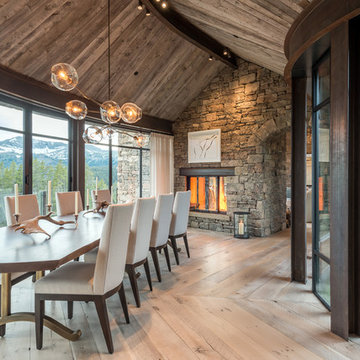
Example of a mountain style light wood floor and beige floor dining room design in Other with gray walls, a two-sided fireplace and a stone fireplace
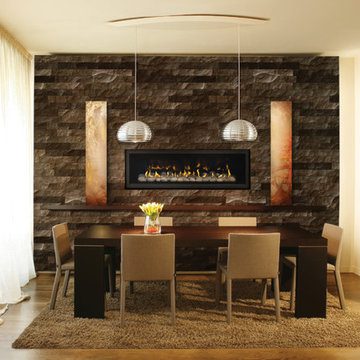
Great room - mid-sized contemporary light wood floor and beige floor great room idea in Grand Rapids with beige walls, a ribbon fireplace and a stone fireplace
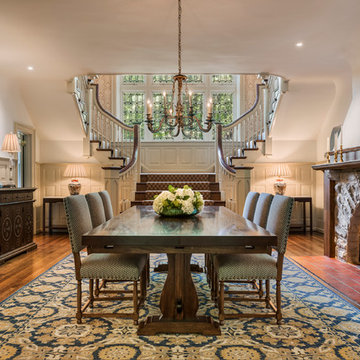
Example of a classic dark wood floor dining room design in Philadelphia with white walls, a standard fireplace and a stone fireplace

The curved wall in the window side of this dining area creates a large and wide look. While the windows allow natural light to enter and fill the place with brightness and warmth in daytime, and the fireplace and chandelier offers comfort and radiance in a cold night.
Built by ULFBUILT - General contractor of custom homes in Vail and Beaver Creek. Contact us today to learn more.
Dining Room with a Stone Fireplace Ideas
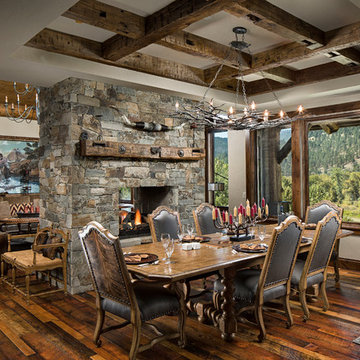
Dining room - large rustic dark wood floor dining room idea in Other with white walls, a two-sided fireplace and a stone fireplace
33





