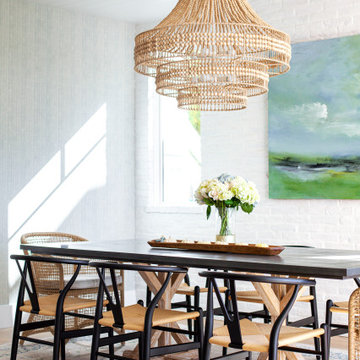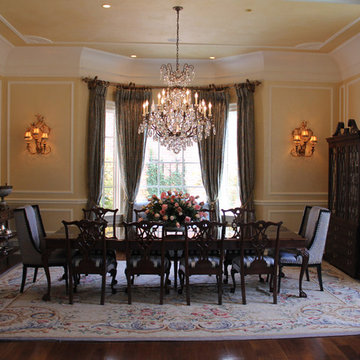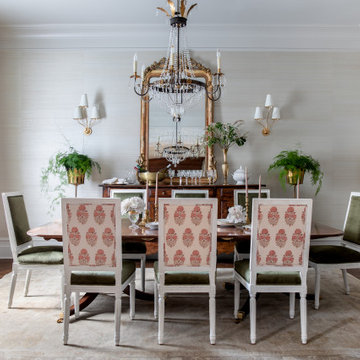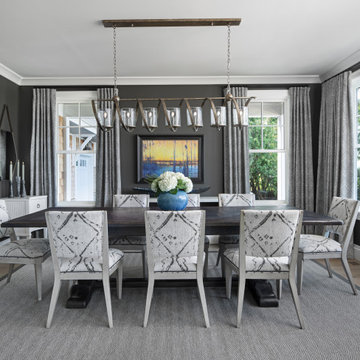Dining Room Ideas
Refine by:
Budget
Sort by:Popular Today
3821 - 3840 of 1,059,189 photos
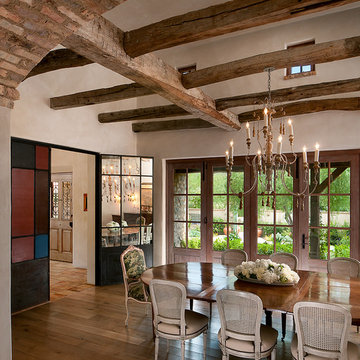
The dining room emphasizes the front courtyard, while using antique French iron doors to either close off the space or open it up to the main entrance for entertaining purposes.
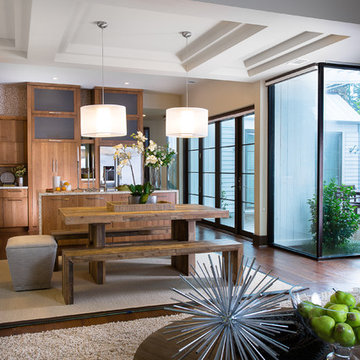
Example of a mid-sized trendy dark wood floor great room design in Atlanta with beige walls
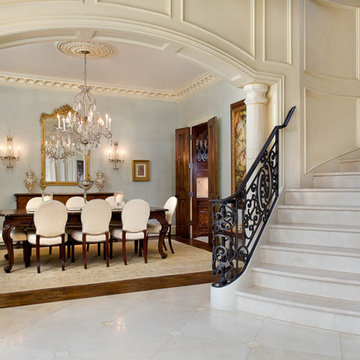
Inspiration for a timeless dark wood floor dining room remodel in Dallas with gray walls
Find the right local pro for your project
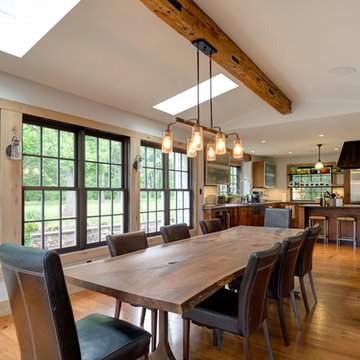
Photographer: Thomas Robert Clark
Inspiration for a mid-sized rustic medium tone wood floor and brown floor enclosed dining room remodel in Philadelphia with white walls
Inspiration for a mid-sized rustic medium tone wood floor and brown floor enclosed dining room remodel in Philadelphia with white walls
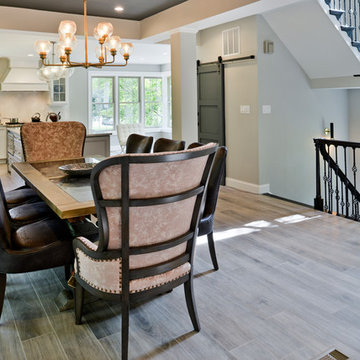
A family in McLean VA decided to remodel two levels of their home.
There was wasted floor space and disconnections throughout the living room and dining room area. The family room was very small and had a closet as washer and dryer closet. Two walls separating kitchen from adjacent dining room and family room.
After several design meetings, the final blue print went into construction phase, gutting entire kitchen, family room, laundry room, open balcony.
We built a seamless main level floor. The laundry room was relocated and we built a new space on the second floor for their convenience.
The family room was expanded into the laundry room space, the kitchen expanded its wing into the adjacent family room and dining room, with a large middle Island that made it all stand tall.
The use of extended lighting throughout the two levels has made this project brighter than ever. A walk -in pantry with pocket doors was added in hallway. We deleted two structure columns by the way of using large span beams, opening up the space. The open foyer was floored in and expanded the dining room over it.
All new porcelain tile was installed in main level, a floor to ceiling fireplace(two story brick fireplace) was faced with highly decorative stone.
The second floor was open to the two story living room, we replaced all handrails and spindles with Rod iron and stained handrails to match new floors. A new butler area with under cabinet beverage center was added in the living room area.
The den was torn up and given stain grade paneling and molding to give a deep and mysterious look to the new library.
The powder room was gutted, redefined, one doorway to the den was closed up and converted into a vanity space with glass accent background and built in niche.
Upscale appliances and decorative mosaic back splash, fancy lighting fixtures and farm sink are all signature marks of the kitchen remodel portion of this amazing project.
I don't think there is only one thing to define the interior remodeling of this revamped home, the transformation has been so grand.
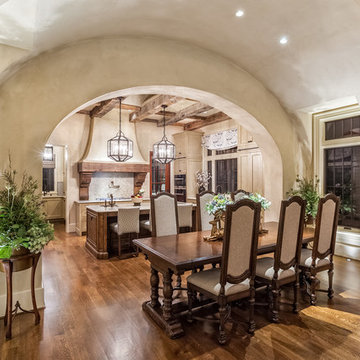
This charming European-inspired home juxtaposes old-world architecture with more contemporary details. The exterior is primarily comprised of granite stonework with limestone accents. The stair turret provides circulation throughout all three levels of the home, and custom iron windows afford expansive lake and mountain views. The interior features custom iron windows, plaster walls, reclaimed heart pine timbers, quartersawn oak floors and reclaimed oak millwork.
Reload the page to not see this specific ad anymore
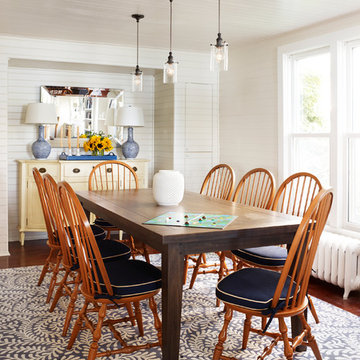
Photography by: Werner Straube
Example of a classic dark wood floor dining room design in Chicago with white walls
Example of a classic dark wood floor dining room design in Chicago with white walls
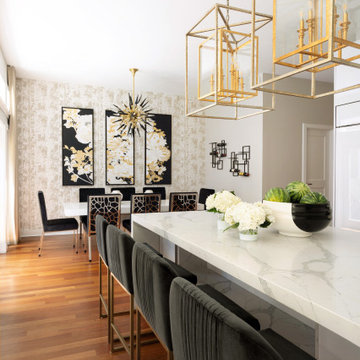
Aside from the townhome’s ‘to die for’ updated kitchen renovation complete with large-scale pendants over the contemporary white island with waterfall, the adjacent modern black and white dining room is an absolute showstopper. The townhome’s kitchen has white quartz solid stone backsplash, a custom hood, plenty of storage in and around the kitchen island and with ample natural light to spare, custom window treatments were a must for these interior design clients!
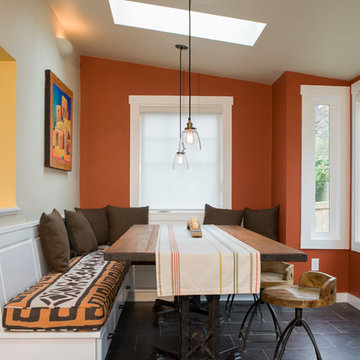
Alice Hayes
Dining room - contemporary dining room idea in Seattle with orange walls
Dining room - contemporary dining room idea in Seattle with orange walls
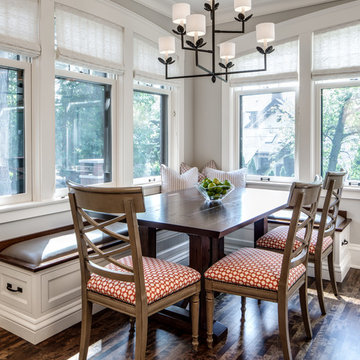
BRANDON STENGEL
Great room - large traditional dark wood floor great room idea in Minneapolis with gray walls and no fireplace
Great room - large traditional dark wood floor great room idea in Minneapolis with gray walls and no fireplace
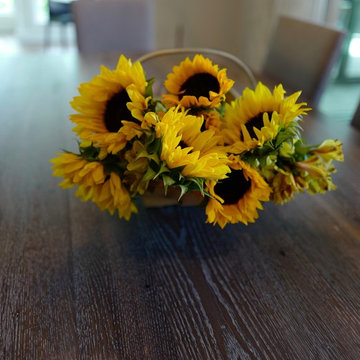
Photography: Sharon Allard
Inspiration for a large transitional dark wood floor and brown floor great room remodel in Other with white walls, a standard fireplace and a stone fireplace
Inspiration for a large transitional dark wood floor and brown floor great room remodel in Other with white walls, a standard fireplace and a stone fireplace
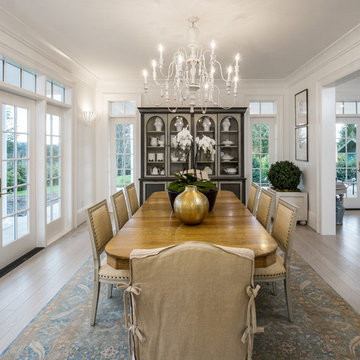
Designed by Rod Graham and Gilyn McKelligon. Photo by KuDa Photography
Inspiration for a timeless dining room remodel in Portland with white walls and no fireplace
Inspiration for a timeless dining room remodel in Portland with white walls and no fireplace
Reload the page to not see this specific ad anymore
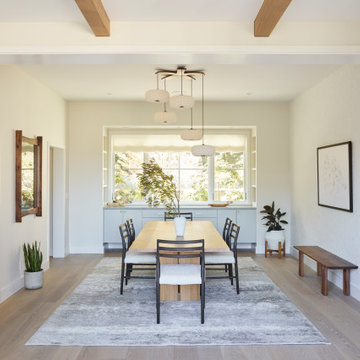
Example of a danish medium tone wood floor and brown floor dining room design in San Francisco with white walls
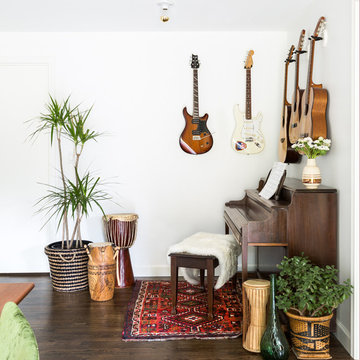
Photography by Haris Kenjar
Inspiration for a 1950s dining room remodel in Seattle
Inspiration for a 1950s dining room remodel in Seattle
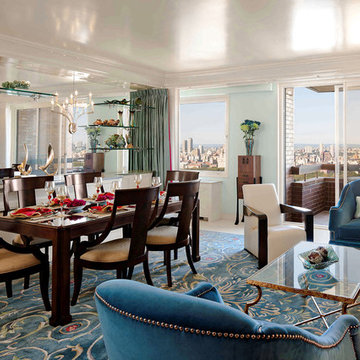
This project was a complete renovation. It was the first project a newlywed couple did together. In one of the first meetings we all agreed we loved the Osborne and Little striped polka dot fabric (pillow on the chairs and sofa). The room grew from there. A main objective was to enhance the view of Central Park all the way to the Palisades. We kept the walls light and the upholstery monochromatic, except for a dash of off white in the Hugues Chevalier (Ying Armchair). The area rug is large and almost square we had it made by Royce wool carpets. Joanne and Bill Riley custom designed it. The background was kept the blue of the upholstery further grounding the space yet keeping it quiet enough with only red and gold accents (there are actually 9 colors in the rug, but they are the same hues as the 3 main colors) The wood of the dining area adds a solid feel. (Table and chairs by Stanley furniture) Along the long wall is a 20' built-in with a Costa Smerelda granite counter top, as. storage space is at a premium in NYC. There is enough room for a small bar area on the left, dining area storage in the middle and to the far right. Also, in the middle is a 50" TV that comes up out of the granite and audio equipment. Above the built-in are wall to wall mirrors with glass shelves hanging from them. This keeps an open and spacious feel. The accessories keep it welcoming. The wall sconces (also on the mirrors) are by Currey and Co. The large crown molding and the high gloss ceiling add to the subtle drama. The small custom wood cabinet is made of Claro Walnut with ebonized Ash legs and handles by Hubel Handcrafted. It sits between the window and the door keeping you centered in the space. All in all an easy space to enjoy!
Dining Room Ideas
Reload the page to not see this specific ad anymore
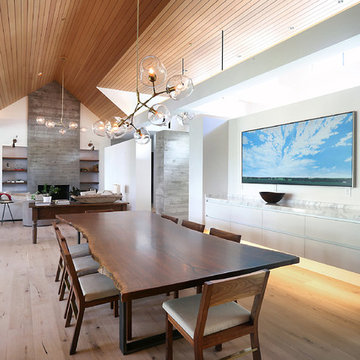
Inspiration for a mid-sized contemporary medium tone wood floor and brown floor great room remodel in Denver with white walls, a standard fireplace and a wood fireplace surround
192






