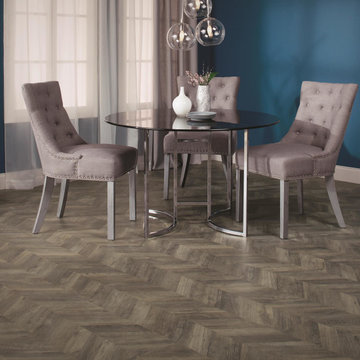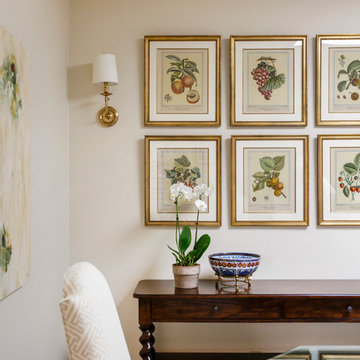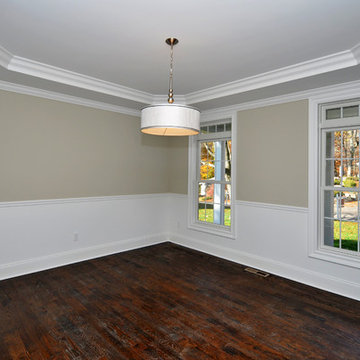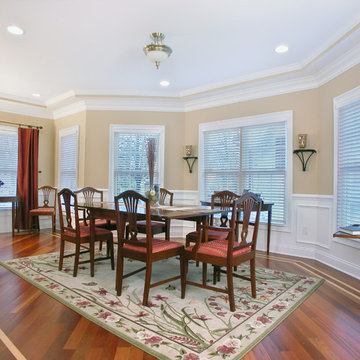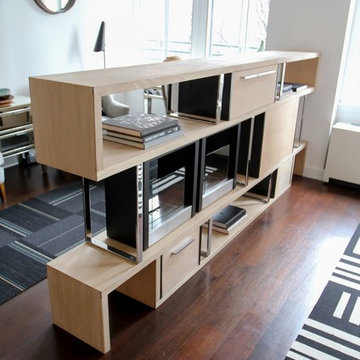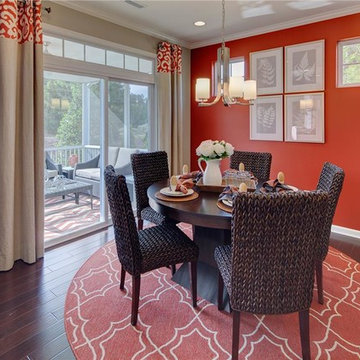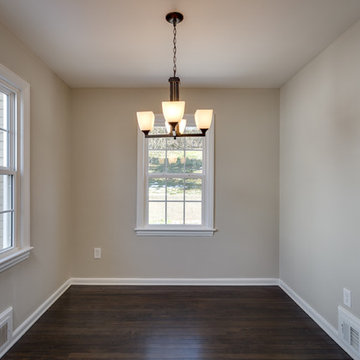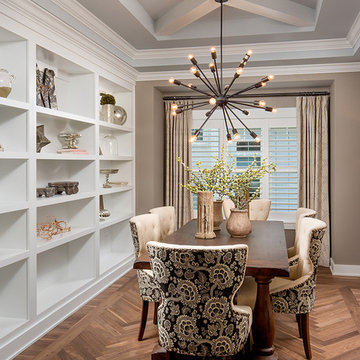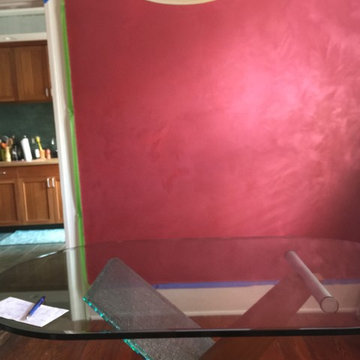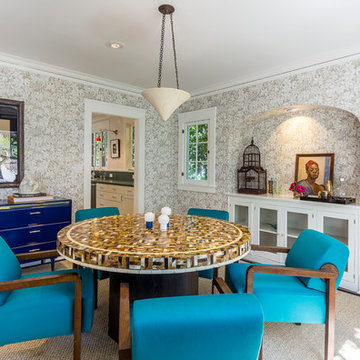Dining Room Ideas
Refine by:
Budget
Sort by:Popular Today
80461 - 80480 of 1,059,182 photos
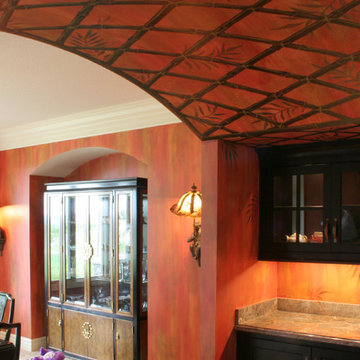
Faux finished walls and arched ceiling with hand painted bamboo lattice.
Dining room photo in Other
Dining room photo in Other
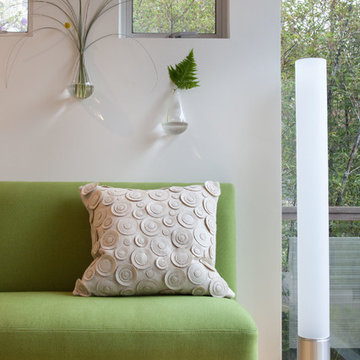
Small space living solutions are used throughout this contemporary 596 square foot tiny house. Adjustable height table in the entry area serves as both a coffee table for socializing and as a dining table for eating. Curved banquette is upholstered in outdoor fabric for durability and maximizes space with hidden storage underneath the seat. Kitchen island has a retractable countertop for additional seating while the living area conceals a work desk and media center behind sliding shoji screens.
Calming tones of sand and deep ocean blue fill the tiny bedroom downstairs. Glowing bedside sconces utilize wall-mounting and swing arms to conserve bedside space and maximize flexibility.
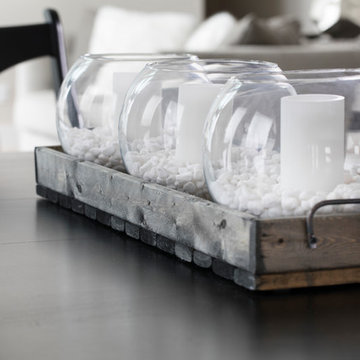
Designer: Aaron Keller | Photographer: Sarah Utech
Mid-sized transitional dark wood floor and brown floor great room photo in Milwaukee with beige walls and no fireplace
Mid-sized transitional dark wood floor and brown floor great room photo in Milwaukee with beige walls and no fireplace
Find the right local pro for your project
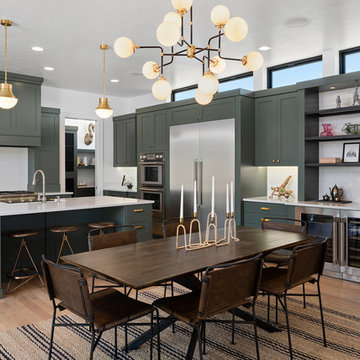
Kitchen/dining room combo - transitional medium tone wood floor and brown floor kitchen/dining room combo idea in Boise with white walls
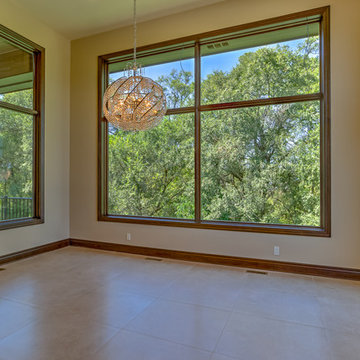
Home built by Arjay Builders Inc.
Custom Cabinetry by Eurowood Cabinets Inc.
Photo by Amoura Productions
Inspiration for a huge contemporary porcelain tile kitchen/dining room combo remodel in Omaha with beige walls
Inspiration for a huge contemporary porcelain tile kitchen/dining room combo remodel in Omaha with beige walls
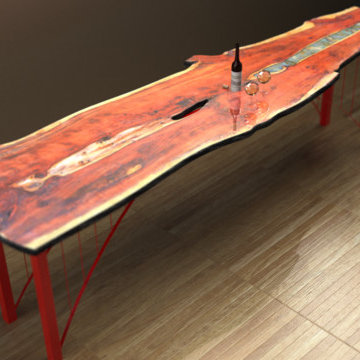
The table uses a live-edge slab of California Redwood. Inlayed in the opening at one of the crotches from the wood is a piece of granite. The edge of the table is fired black and coated with a clear food-safe coating. The steel frame of the table is designed and coated to resemble the graceful arches of the Golden Gate Bridge. The table is shown is approx 12' long, 3' wide, and 40" tall. Variations in table length and frame color can be discussed. The table is made to be delivered in two (2) pieces or one (1) depending on the access into the intended space.

Sponsored
Columbus, OH
Dave Fox Design Build Remodelers
Columbus Area's Luxury Design Build Firm | 17x Best of Houzz Winner!
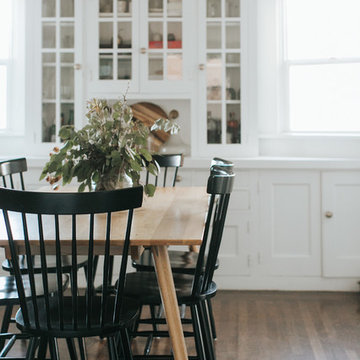
Margaret Austin Photography
Dining room - transitional dining room idea in San Francisco
Dining room - transitional dining room idea in San Francisco
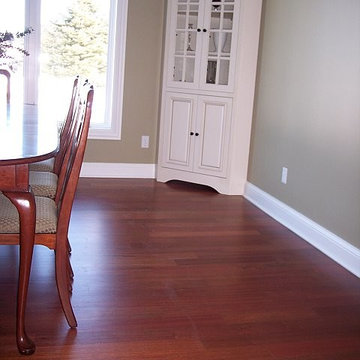
Brazilian Cherry (Jatoba-Quartersawn) Solid Unfinished 3/4" x 4" x RL 1'-7' Premium/A Grade
Example of a classic dark wood floor kitchen/dining room combo design in Milwaukee with beige walls
Example of a classic dark wood floor kitchen/dining room combo design in Milwaukee with beige walls
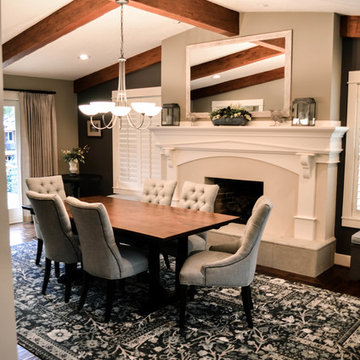
Kitchen/dining room combo - mid-sized craftsman dark wood floor kitchen/dining room combo idea in Portland with a standard fireplace and a plaster fireplace
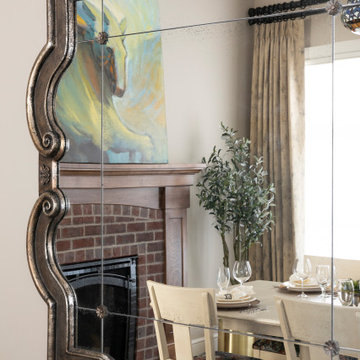
This new construction client had a vision of creating an updated Victorian inspired home. From the exterior through the interior, a formal story is told through luxurious fabrics, rich color tones and detail galore.
The formal dining area off of the entry features custom velvet drapery panels, velvet dining chair seats, a hand-glazed cream painted table/chairs, a brick fireplace and a mantel suited for custom artwork. The cream table brings in a playful twist to the space.
Construction and finishes selections by Cuddigan Custom Builders.
Photography by Spacecrafting
Dining Room Ideas
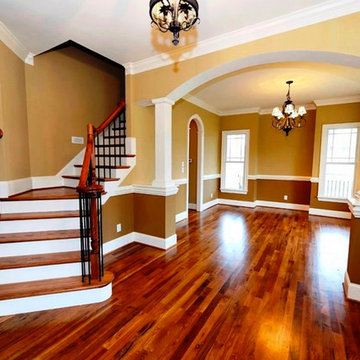
Inspiration for a mid-sized timeless dark wood floor and brown floor great room remodel in Phoenix with beige walls
4024






