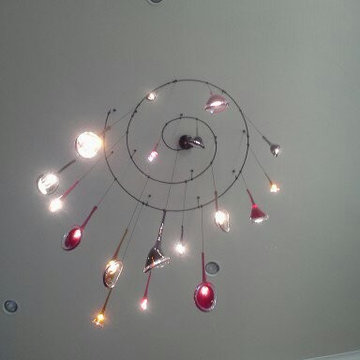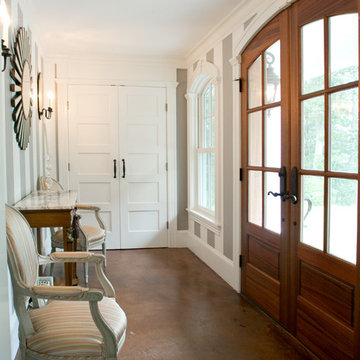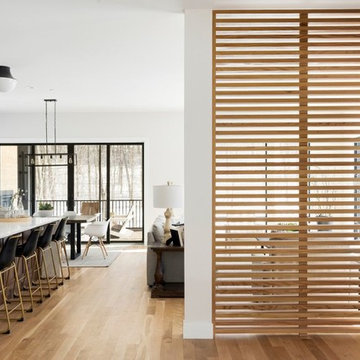Entryway Ideas
Refine by:
Budget
Sort by:Popular Today
4781 - 4800 of 502,334 photos
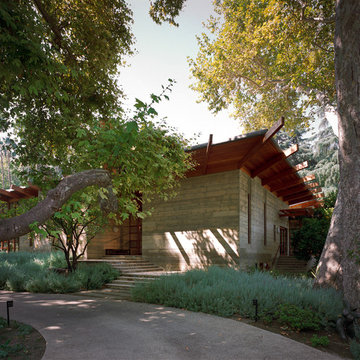
Located on an extraordinary hillside site above the San Fernando Valley, the Sherman Residence was designed to unite indoors and outdoors. The house is made up of as a series of board-formed concrete, wood and glass pavilions connected via intersticial gallery spaces that together define a central courtyard. From each room one can see the rich and varied landscape, which includes indigenous large oaks, sycamores, “working” plants such as orange and avocado trees, palms and succulents. A singular low-slung wood roof with deep overhangs shades and unifies the overall composition.
CLIENT: Jerry & Zina Sherman
PROJECT TEAM: Peter Tolkin, John R. Byram, Christopher Girt, Craig Rizzo, Angela Uriu, Eric Townsend, Anthony Denzer
ENGINEERS: Joseph Perazzelli (Structural), John Ott & Associates (Civil), Brian A. Robinson & Associates (Geotechnical)
LANDSCAPE: Wade Graham Landscape Studio
CONSULTANTS: Tree Life Concern Inc. (Arborist), E&J Engineering & Energy Designs (Title-24 Energy)
GENERAL CONTRACTOR: A-1 Construction
PHOTOGRAPHER: Peter Tolkin, Grant Mudford
AWARDS: 2001 Excellence Award Southern California Ready Mixed Concrete Association
Find the right local pro for your project
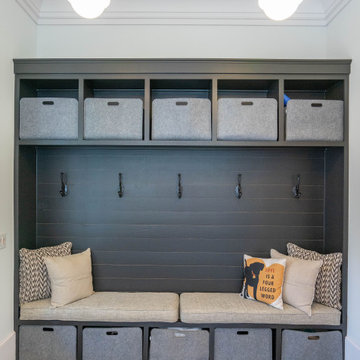
Inspiration for a farmhouse multicolored floor mudroom remodel in Atlanta with white walls
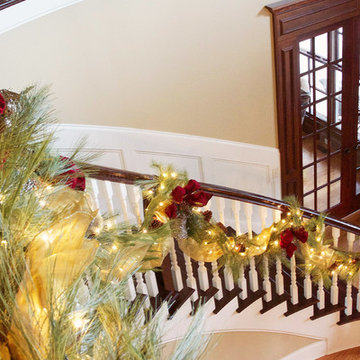
JD
Inspiration for a mid-sized timeless light wood floor and brown floor foyer remodel in Nashville with beige walls
Inspiration for a mid-sized timeless light wood floor and brown floor foyer remodel in Nashville with beige walls
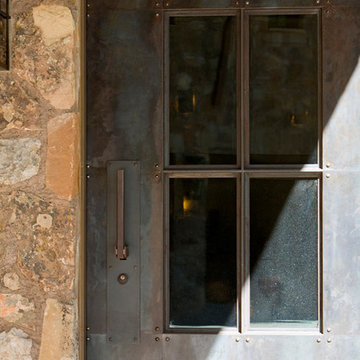
Mining vernacular inspired, this exquisite custom home was featured as a Wall Street Journal Home of the Week.
Photo: Jennifer Koskinen | Merritt Design Photo
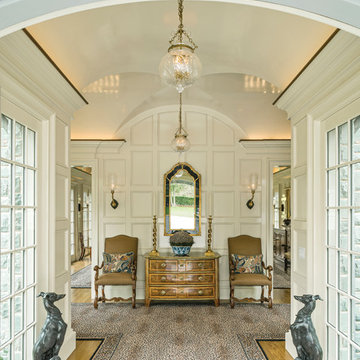
Photographer : Richard Mandelkorn
Example of a mid-sized classic light wood floor double front door design in Providence with white walls
Example of a mid-sized classic light wood floor double front door design in Providence with white walls
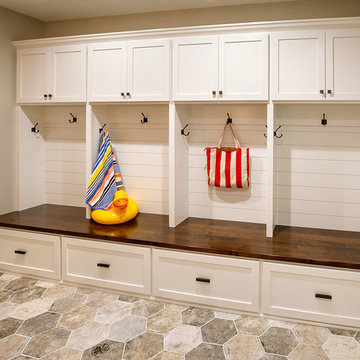
Sponsored
Plain City, OH
Kuhns Contracting, Inc.
Central Ohio's Trusted Home Remodeler Specializing in Kitchens & Baths
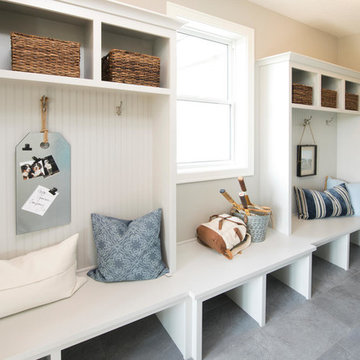
Builder: Robert Thomas Homes
Fall 2017 Parade of Homes
Example of a classic gray floor entryway design in Minneapolis with gray walls and a gray front door
Example of a classic gray floor entryway design in Minneapolis with gray walls and a gray front door
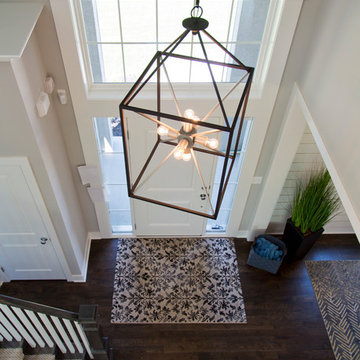
Entryway - mid-sized modern dark wood floor and brown floor entryway idea in Kansas City with gray walls and a white front door

This brownstone, located in Harlem, consists of five stories which had been duplexed to create a two story rental unit and a 3 story home for the owners. The owner hired us to do a modern renovation of their home and rear garden. The garden was under utilized, barely visible from the interior and could only be accessed via a small steel stair at the rear of the second floor. We enlarged the owner’s home to include the rear third of the floor below which had walk out access to the garden. The additional square footage became a new family room connected to the living room and kitchen on the floor above via a double height space and a new sculptural stair. The rear facade was completely restructured to allow us to install a wall to wall two story window and door system within the new double height space creating a connection not only between the two floors but with the outside. The garden itself was terraced into two levels, the bottom level of which is directly accessed from the new family room space, the upper level accessed via a few stone clad steps. The upper level of the garden features a playful interplay of stone pavers with wood decking adjacent to a large seating area and a new planting bed. Wet bar cabinetry at the family room level is mirrored by an outside cabinetry/grill configuration as another way to visually tie inside to out. The second floor features the dining room, kitchen and living room in a large open space. Wall to wall builtins from the front to the rear transition from storage to dining display to kitchen; ending at an open shelf display with a fireplace feature in the base. The third floor serves as the children’s floor with two bedrooms and two ensuite baths. The fourth floor is a master suite with a large bedroom and a large bathroom bridged by a walnut clad hall that conceals a closet system and features a built in desk. The master bath consists of a tiled partition wall dividing the space to create a large walkthrough shower for two on one side and showcasing a free standing tub on the other. The house is full of custom modern details such as the recessed, lit handrail at the house’s main stair, floor to ceiling glass partitions separating the halls from the stairs and a whimsical builtin bench in the entry.
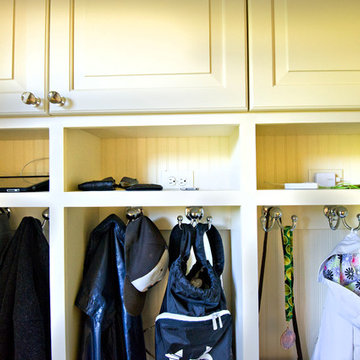
Haylee Burma; Design Coordinator
Elegant entryway photo in Chicago
Elegant entryway photo in Chicago
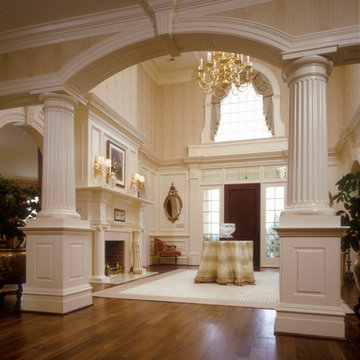
Traditional Two-Story Foyer
Huge elegant medium tone wood floor entryway photo in DC Metro with beige walls and a medium wood front door
Huge elegant medium tone wood floor entryway photo in DC Metro with beige walls and a medium wood front door
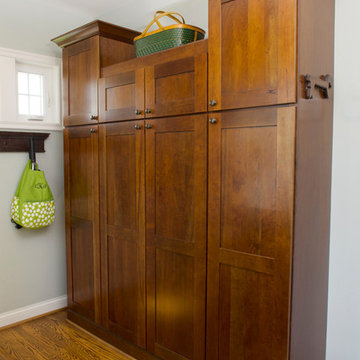
Sponsored
Columbus, OH
The Creative Kitchen Company
Franklin County's Kitchen Remodeling and Refacing Professional
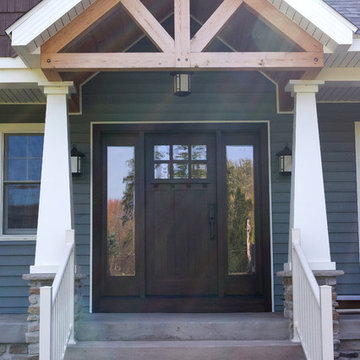
Door # 18
Custom Craftsman Style 6 lite Entryway Door with Dentil Shelf and Full View Sidelites
Coffee Brown Finish
Large arts and crafts entryway photo in Other with a dark wood front door
Large arts and crafts entryway photo in Other with a dark wood front door
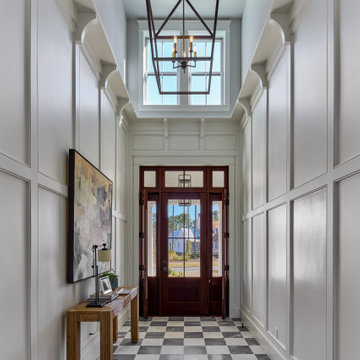
Inspiration for a transitional multicolored floor and wall paneling entryway remodel in Atlanta with white walls and a dark wood front door
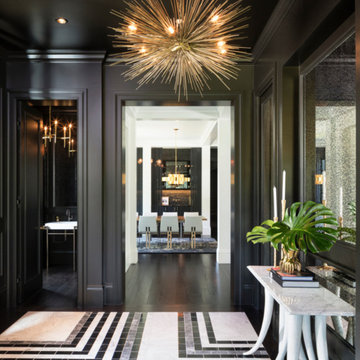
Example of a trendy multicolored floor entry hall design in Minneapolis with gray walls
Inspiration for a timeless foyer remodel in Miami with white walls and a dark wood front door
Entryway Ideas
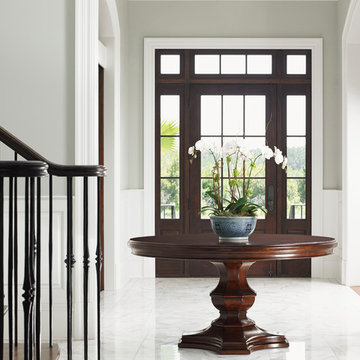
A monochromatic color scheme is achieved through white marble flooring, gray walls and white trim, which enhances the home's archways. The front door and round table's rich finish provides an elegant contrast.
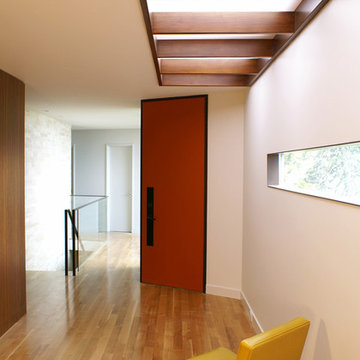
etA
Inspiration for a mid-sized modern light wood floor entryway remodel in San Francisco with white walls and a red front door
Inspiration for a mid-sized modern light wood floor entryway remodel in San Francisco with white walls and a red front door
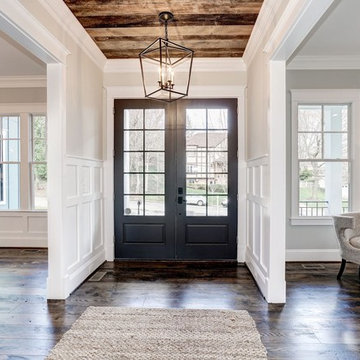
Inspiration for a mid-sized farmhouse dark wood floor and brown floor entryway remodel in DC Metro with beige walls and a brown front door
240






