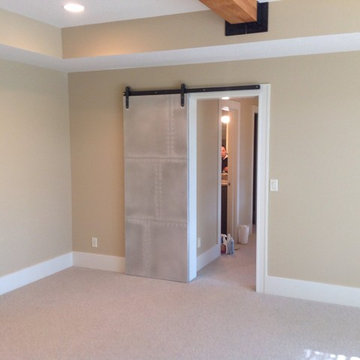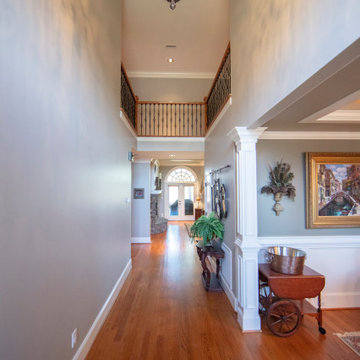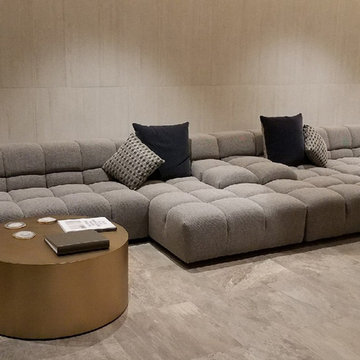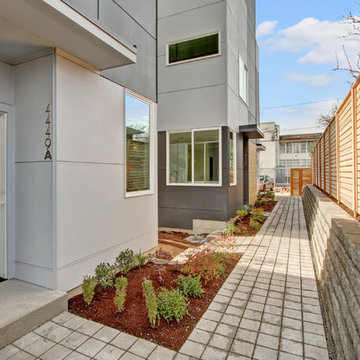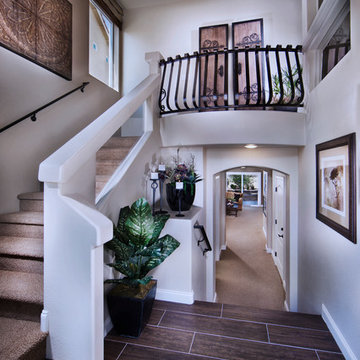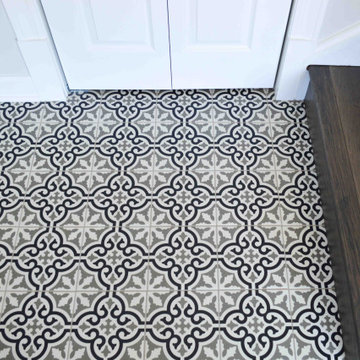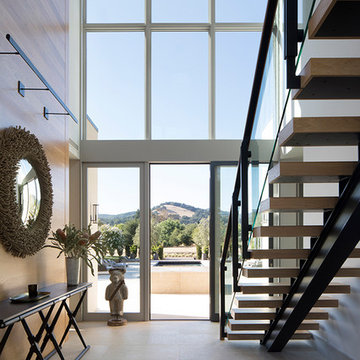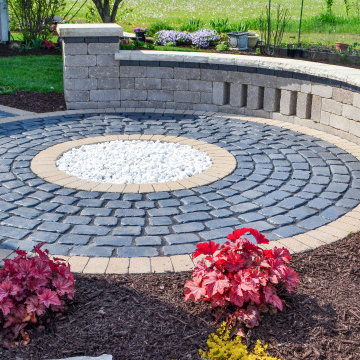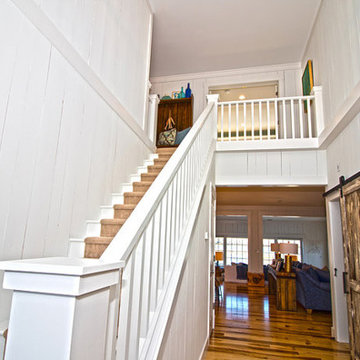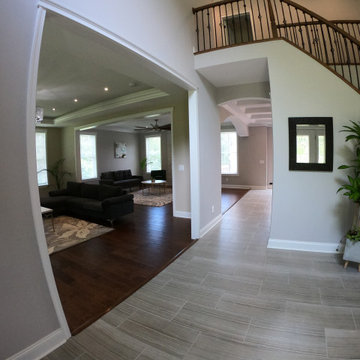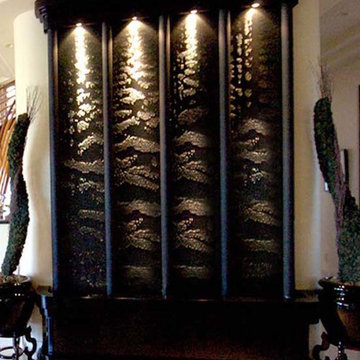Entryway Ideas
Refine by:
Budget
Sort by:Popular Today
50861 - 50880 of 501,851 photos
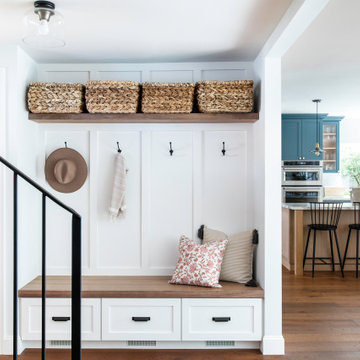
Small country dark wood floor, brown floor and wainscoting entryway photo in San Francisco with white walls and a medium wood front door
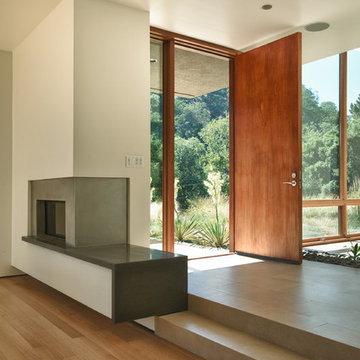
Russell Abraham
Entryway - mid-sized modern medium tone wood floor entryway idea in San Francisco with white walls
Entryway - mid-sized modern medium tone wood floor entryway idea in San Francisco with white walls
Find the right local pro for your project
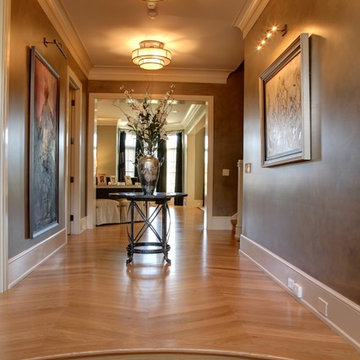
Sponsored
Columbus, OH
Snider & Metcalf Interior Design, LTD
Leading Interior Designers in Columbus, Ohio & Ponte Vedra, Florida
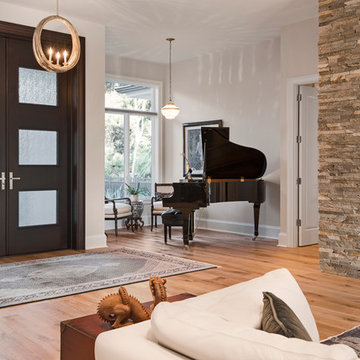
Amber Frederiksen Photography
Small transitional light wood floor entryway photo in Miami with gray walls and a dark wood front door
Small transitional light wood floor entryway photo in Miami with gray walls and a dark wood front door
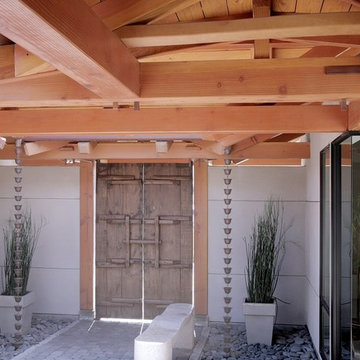
Inside Entrance Gate
Example of an asian entryway design in San Luis Obispo
Example of an asian entryway design in San Luis Obispo
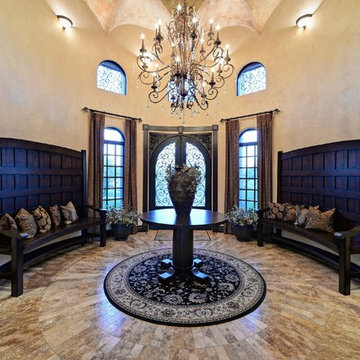
Photo Credit - Marlon Decastro
Inspiration for a huge rustic entryway remodel in Phoenix
Inspiration for a huge rustic entryway remodel in Phoenix
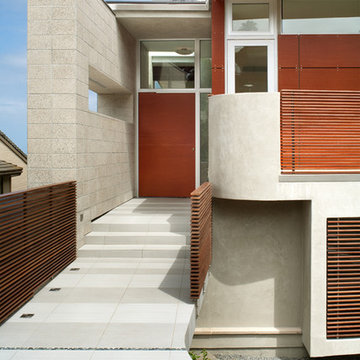
Brady Architectural Photography
www.hjarchitect.com
Example of a large trendy entryway design in San Diego with beige walls and an orange front door
Example of a large trendy entryway design in San Diego with beige walls and an orange front door
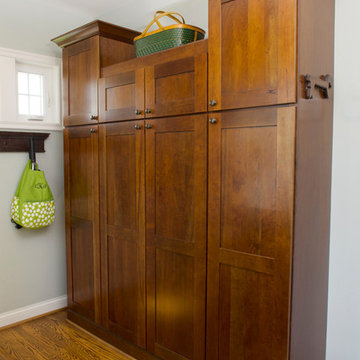
Sponsored
Columbus, OH
The Creative Kitchen Company
Franklin County's Kitchen Remodeling and Refacing Professional
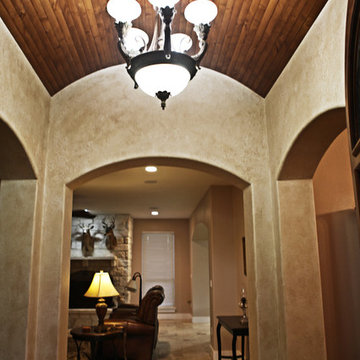
The entryway features a beautiful alder wood barrel ceiling. The floor has a nice travertine tile finish. It opens up to the living, dining, and study with some nice wide archways. Rebecca McCoy Photography
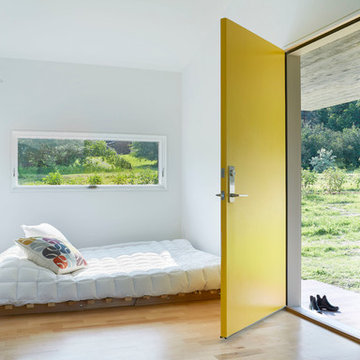
While open in plan, the Micro House's living level was sculpted so that each of the different areas of use have definition and a sense of place, without being static or confining, and so that the house could comfortably accommodate visitors.
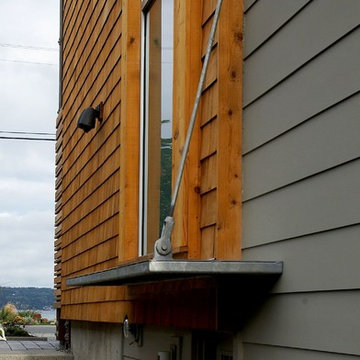
Galvanized metal roof detail. Photography by Ian Gleadle.
Mudroom - mid-sized modern concrete floor mudroom idea in Seattle with multicolored walls
Mudroom - mid-sized modern concrete floor mudroom idea in Seattle with multicolored walls
Entryway Ideas
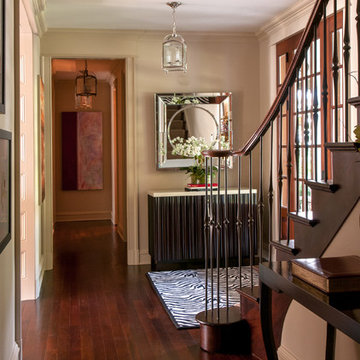
This Dutch colonial was designed for a NBA Coach and his family. It was very important that the home be warm, tailored and friendly while remaining functional to create an atmosphere for entertainment as well as resale. This was accomplished by using the same paint color throughout the 11,000 sq.ft home while each space conveyed a different feeling. We are proud to say that the house sold within 7 days on the market.
Photographer: Jane Beiles
2544






