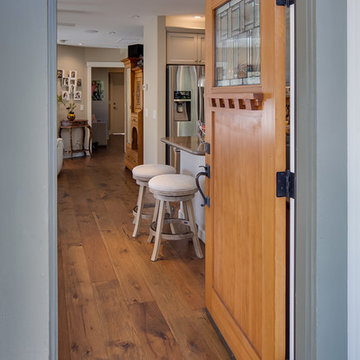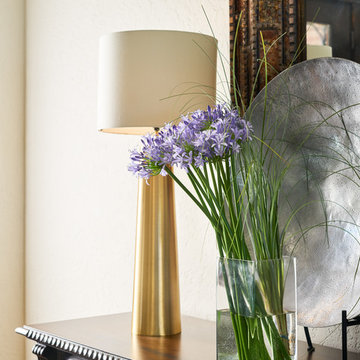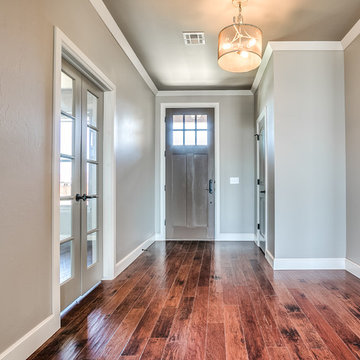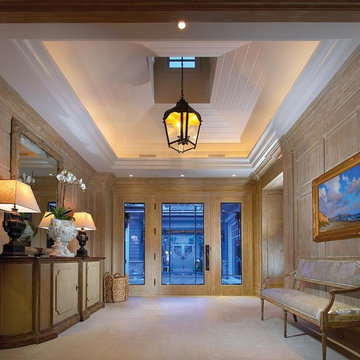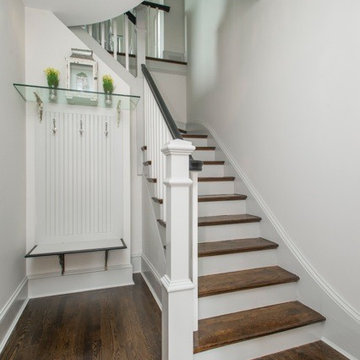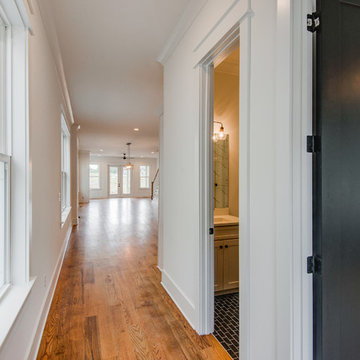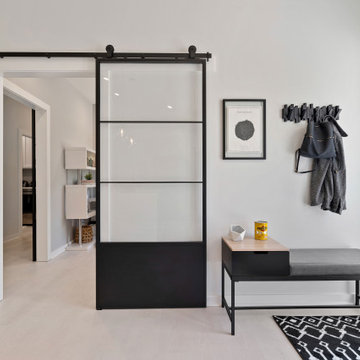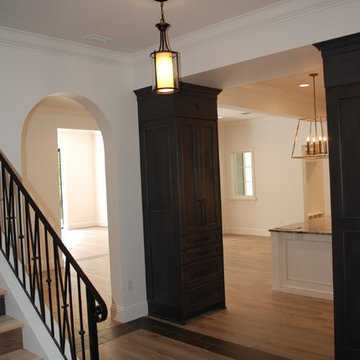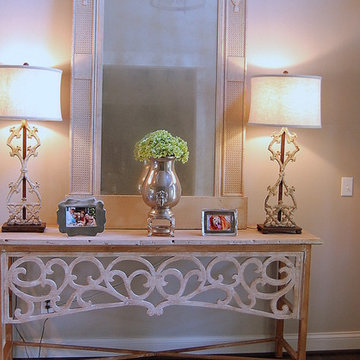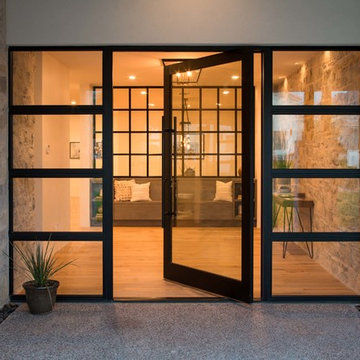Entryway Ideas
Refine by:
Budget
Sort by:Popular Today
42161 - 42180 of 501,453 photos
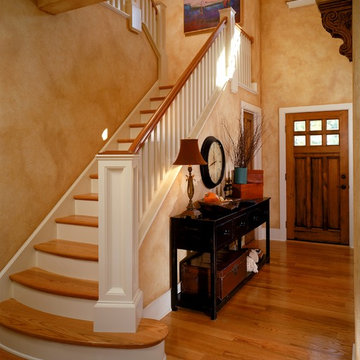
Inspiration for a timeless single front door remodel in New York with orange walls and a medium wood front door
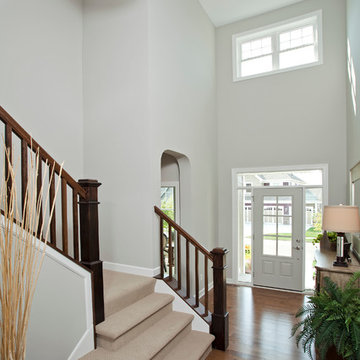
This home is a custom home built by Homes by Tradition located in Lakeville, MN.
Elegant entryway photo in Minneapolis
Elegant entryway photo in Minneapolis
Find the right local pro for your project
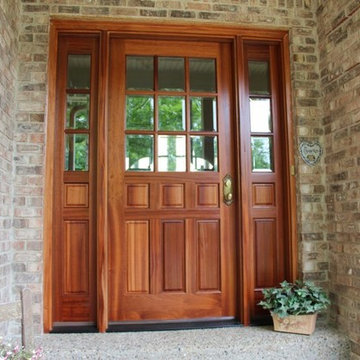
Wood entry door with sidelights and windows containing rectangular grilles.
Entryway - traditional entryway idea in Louisville with a medium wood front door
Entryway - traditional entryway idea in Louisville with a medium wood front door

Sponsored
Columbus, OH
Dave Fox Design Build Remodelers
Columbus Area's Luxury Design Build Firm | 17x Best of Houzz Winner!
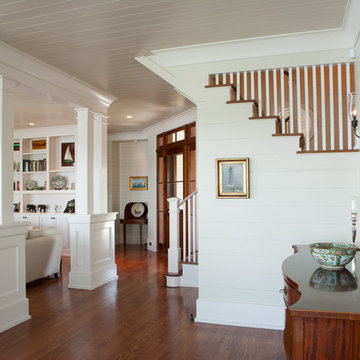
Dickson Dunlap Studios
Inspiration for a coastal entryway remodel in Charleston
Inspiration for a coastal entryway remodel in Charleston
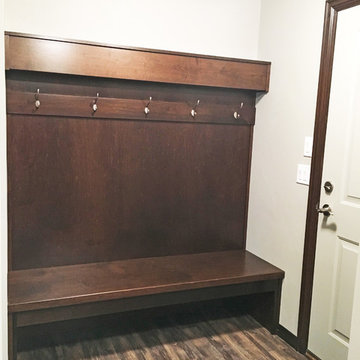
This mudroom off of the garage features a dark stained built-in bench with coat hooks on it. Vinyl plank flooring is also featured.
Mid-sized arts and crafts vinyl floor mudroom photo in Other with white walls
Mid-sized arts and crafts vinyl floor mudroom photo in Other with white walls
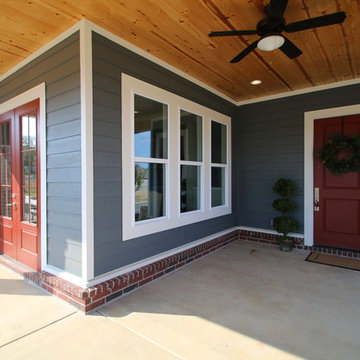
The front porch entry into the living room. French door opens up dining room and porch to extend living space to the outdoors. Photography by Yoni Johnson

Sponsored
Columbus, OH
Free consultation for landscape design!
Peabody Landscape Group
Franklin County's Reliable Landscape Design & Contracting
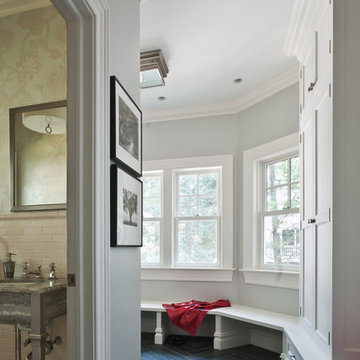
Photos by Scott LePage Photography
Ornate slate floor and black floor mudroom photo in New York with gray walls
Ornate slate floor and black floor mudroom photo in New York with gray walls
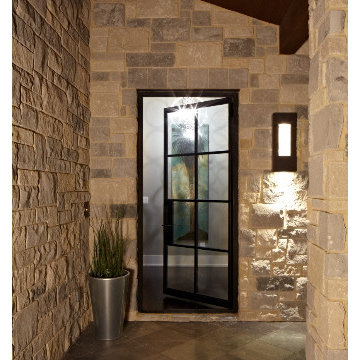
Mid-sized trendy limestone floor and gray floor entryway photo in Austin with beige walls and a glass front door
Entryway Ideas

Sponsored
Columbus, OH
Dave Fox Design Build Remodelers
Columbus Area's Luxury Design Build Firm | 17x Best of Houzz Winner!
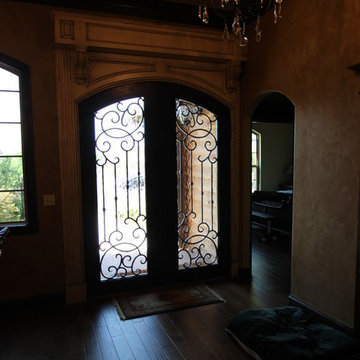
Timber Ridge Custom Homes
405.639.7439
www.timberridgeok.com
Example of an entryway design in Oklahoma City
Example of an entryway design in Oklahoma City
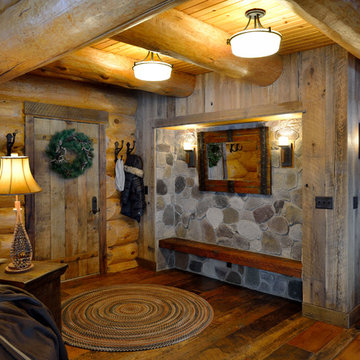
Chuck Carver- Photographer
Brickhouse- Architect
Beth Hanson- Interior Designer
Entryway - rustic entryway idea in Minneapolis with a light wood front door
Entryway - rustic entryway idea in Minneapolis with a light wood front door
2109






