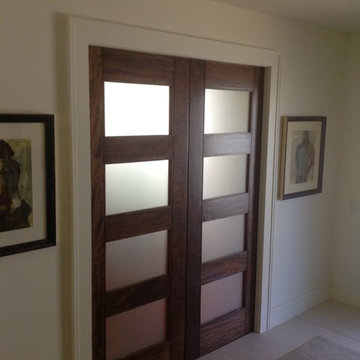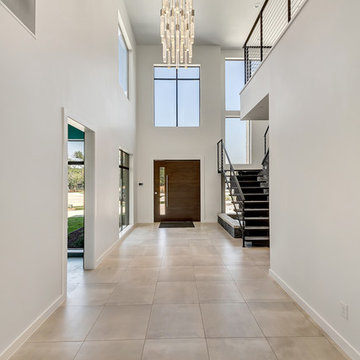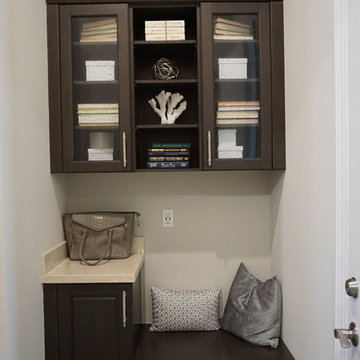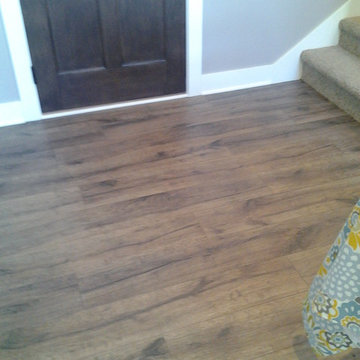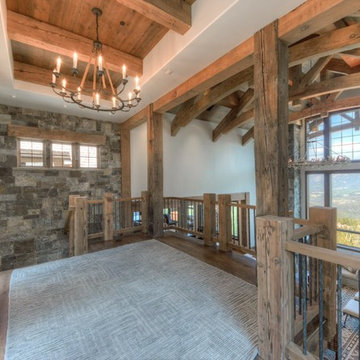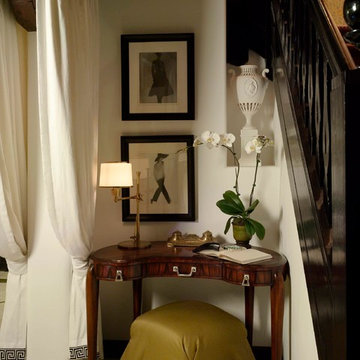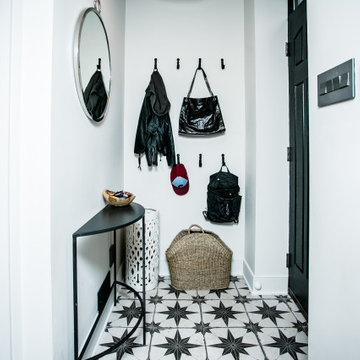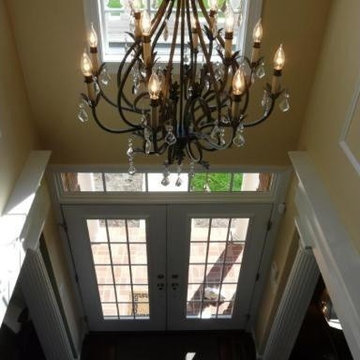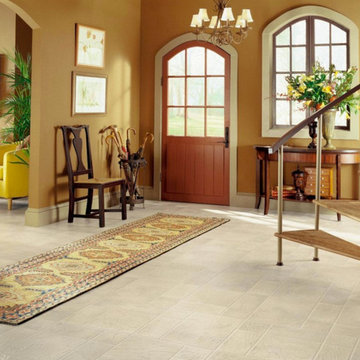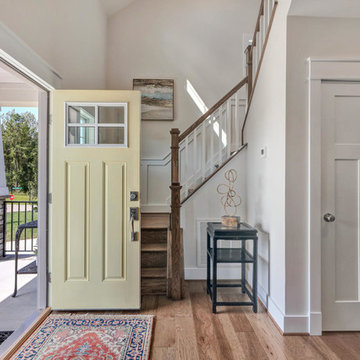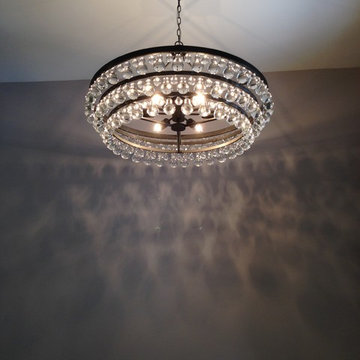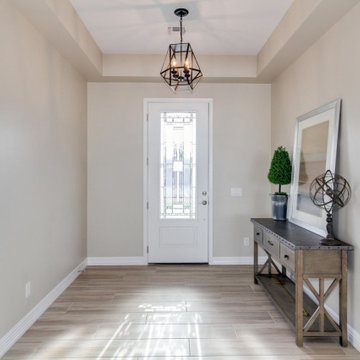Entryway Ideas
Refine by:
Budget
Sort by:Popular Today
46621 - 46640 of 501,627 photos
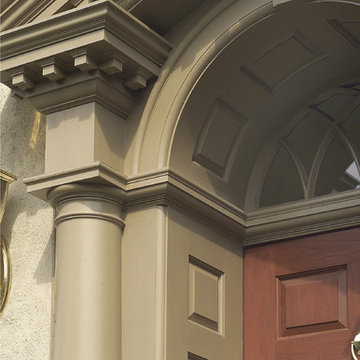
Elegant single front door photo in Philadelphia with beige walls and a light wood front door
Find the right local pro for your project
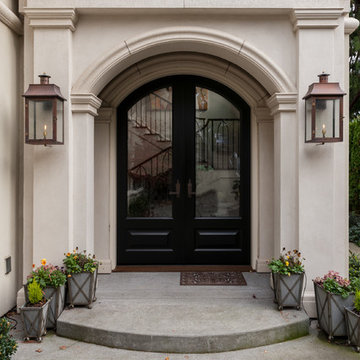
Jessie Young - www.realestatephotographerseattle.com
Example of an eclectic entryway design in Seattle
Example of an eclectic entryway design in Seattle
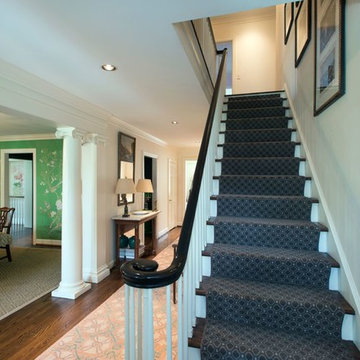
Design by Julia Jarman / Photography by Patrick Sheehan
Transitional staircase photo in Nashville
Transitional staircase photo in Nashville

Sponsored
Columbus, OH
Free consultation for landscape design!
Peabody Landscape Group
Franklin County's Reliable Landscape Design & Contracting
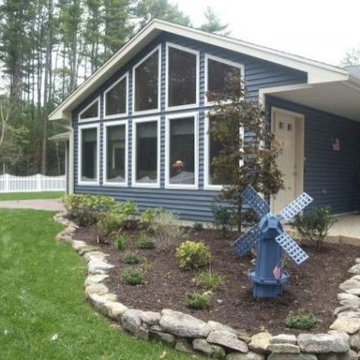
John Gonsalves
Inspiration for a contemporary entryway remodel in Providence
Inspiration for a contemporary entryway remodel in Providence
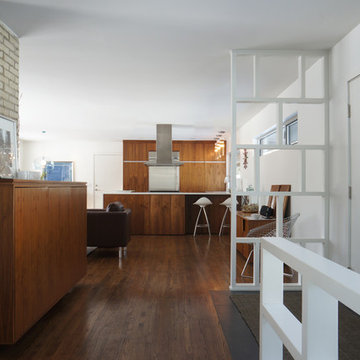
John Dwyer
Inspiration for a contemporary single front door remodel in Minneapolis with white walls and a white front door
Inspiration for a contemporary single front door remodel in Minneapolis with white walls and a white front door

Sponsored
Columbus, OH
Dave Fox Design Build Remodelers
Columbus Area's Luxury Design Build Firm | 17x Best of Houzz Winner!
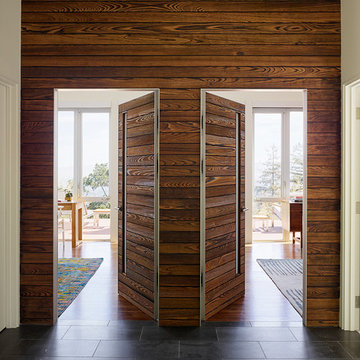
This project, an extensive remodel and addition to an existing modern residence high above Silicon Valley, was inspired by dominant images and textures from the site: boulders, bark, and leaves. We created a two-story addition clad in traditional Japanese Shou Sugi Ban burnt wood siding that anchors home and site. Natural textures also prevail in the cosmetic remodeling of all the living spaces. The new volume adjacent to an expanded kitchen contains a family room and staircase to an upper guest suite.
The original home was a joint venture between Min | Day as Design Architect and Burks Toma Architects as Architect of Record and was substantially completed in 1999. In 2005, Min | Day added the swimming pool and related outdoor spaces. Schwartz and Architecture (SaA) began work on the addition and substantial remodel of the interior in 2009, completed in 2015.
Photo by Matthew Millman
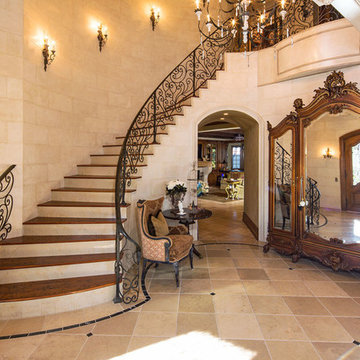
Stone foyer in French Country home and staircase.
Example of a large classic foyer design in Santa Barbara
Example of a large classic foyer design in Santa Barbara
Entryway Ideas
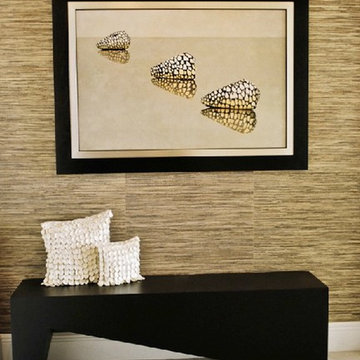
Small beach style marble floor foyer photo in Grand Rapids with beige walls
2332






