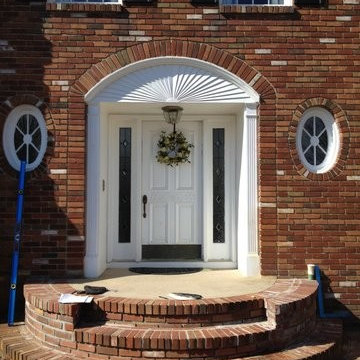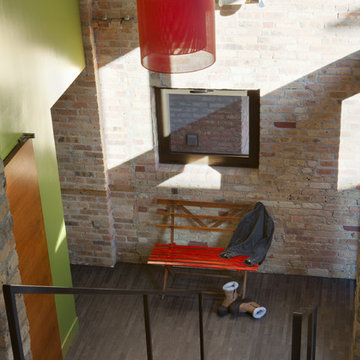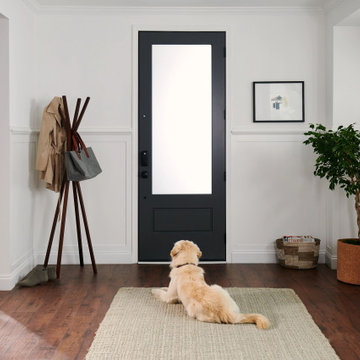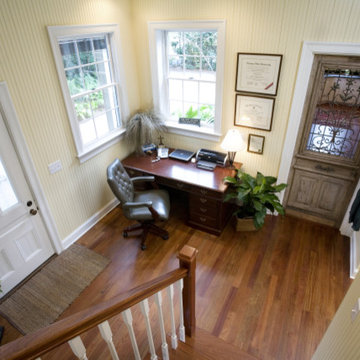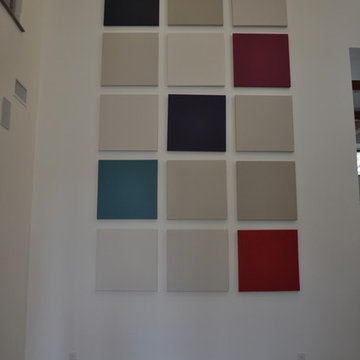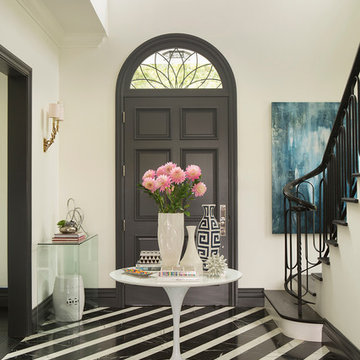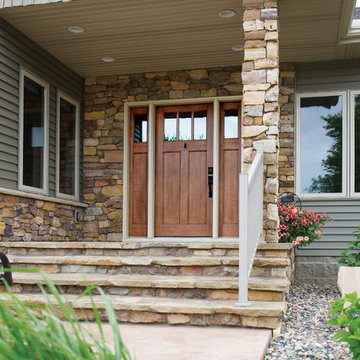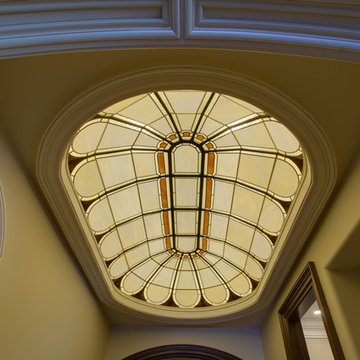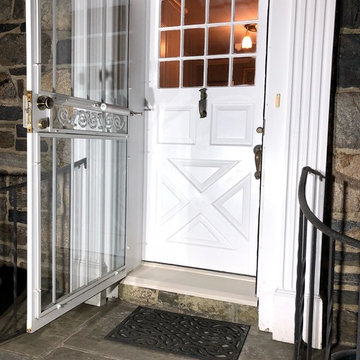Entryway Ideas
Refine by:
Budget
Sort by:Popular Today
6781 - 6800 of 501,464 photos
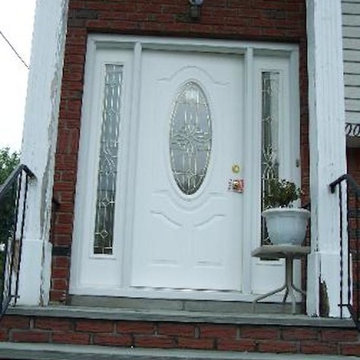
Inspiration for a large brick floor entryway remodel in New York with a white front door
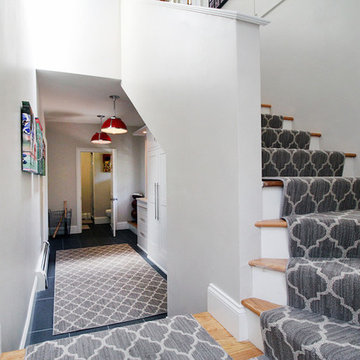
Fresh mudroom with beautiful pattern rug and red accent.
Entryway - small modern slate floor entryway idea in Providence with gray walls and a white front door
Entryway - small modern slate floor entryway idea in Providence with gray walls and a white front door
Find the right local pro for your project
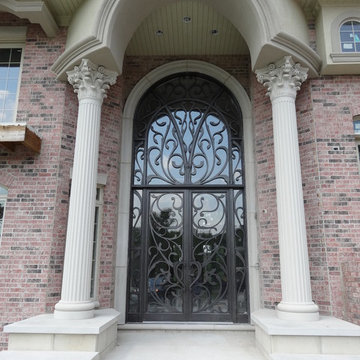
8 f. x 18 f. powder coated in bronze vain color.
Steel doors with insulated tempered glass.
Custom sizes, design and colors is available by request.
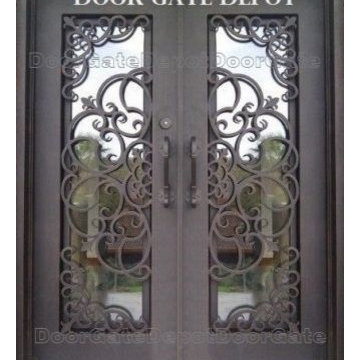
RIGHT in swing- Aquatex Glass, 4 Custom handles INCLUDED
Door Specifications
1. 12 Gauge, Standard door jamb is 2” X 6” widths in 2.5 mm tube.
2. Door sheet is made of 2” X 6” 2.5 mm tube.
3. Our scroll work is hand forged using 5/8” solid iron.
4. The doors come on a pre-hung steel frame. The steel frame supports the weight on the doors and allows easy installation. The frame is equipped with mounting flanges to secure the frame into the framing with lag bolts.
5. Prior to painting, the doors are sand blasted, hot zinc coated for rust protections, then primed with a two part epoxy primer and faux painted with high quality acrylic paint, the clear-coated. Before the clear-coat application is applied the door is baked at 80 degrees for 30 minutes. This hardens the finish for maximum protection from the elements.
6. Doors are equipped with interior glass panels that open independently from the door. This feature allows for ventilation, cleaning and security by keeping the door closed and locked between homeowner and the outside party.
7. The glass comes installed and the glass frame can be prepared for either 5/16” tempered glass or 11/16” insulated tempered glass. All doors require tempered glass to insure safety code requirements.
8. All doors utilize a mortise and tendon type ball bearing hinge with grease fittings.
9. All doors come insulated with high quality foam insulation that is pumped into the jamb and also into the style of the door sheet.
10. A rubber weather stripping is used around the door frame, the glass frame. Aluminum or iron sill is included.
11. CAD drawings are created to insure that the right design size and configuration meet all the customers’ needs. Foot bolts and head bolts are used on double door units. The flush bolt is the mechanism that locks the inactive leaf of the double door unit. The head bolt locks into the top of the door frame and the foot bolt locks into the threshold/floor.
12. Doors can be manufactured to swing in or out. Arches are available in half circle, eyebrow and elliptical as well as rectangle. Our standard hardware spec is 2 1/8” boring, 5 ½” center to center and 2 ¾” backset.
For any other question please give me a call
818-633-8306
Thanks Maryam
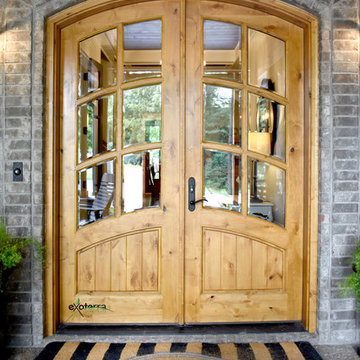
This entry features an arched opening and wooden, double doors. Photos: Shelby Browning - Exoterra
Example of a large classic concrete floor and gray floor entryway design in Nashville with multicolored walls and a medium wood front door
Example of a large classic concrete floor and gray floor entryway design in Nashville with multicolored walls and a medium wood front door
Reload the page to not see this specific ad anymore
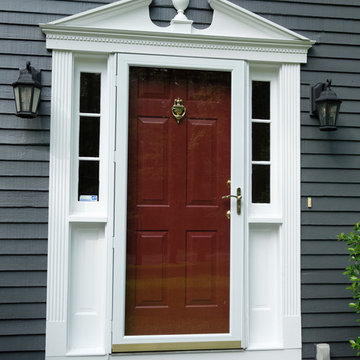
David Griffin- Confluence Visuals
Inspiration for a victorian entryway remodel in Boston
Inspiration for a victorian entryway remodel in Boston
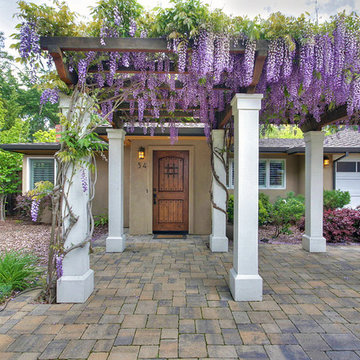
Blu Photography
Inspiration for a small craftsman front door remodel in San Francisco
Inspiration for a small craftsman front door remodel in San Francisco
Reload the page to not see this specific ad anymore
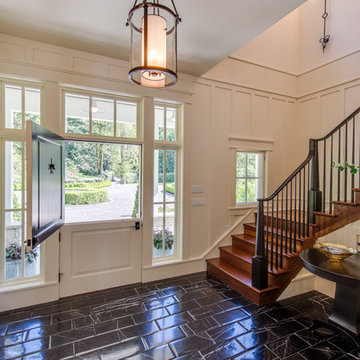
Kelvin Hughes, Kelvin Hughes Productions
Large elegant marble floor entryway photo in Seattle with white walls and a yellow front door
Large elegant marble floor entryway photo in Seattle with white walls and a yellow front door
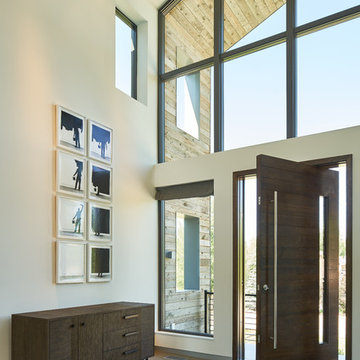
David Agnello
Inspiration for a mid-sized cottage dark wood floor and brown floor entryway remodel in Salt Lake City with beige walls and a dark wood front door
Inspiration for a mid-sized cottage dark wood floor and brown floor entryway remodel in Salt Lake City with beige walls and a dark wood front door
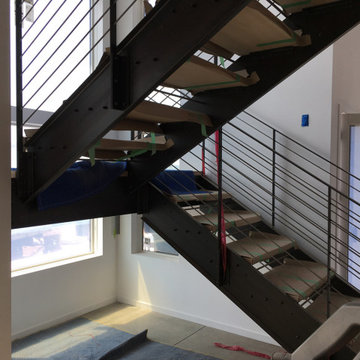
Proportionally designed floor-mounted posts and .3125 in. horizontal stainless steel rods create a well-balanced railing system. Rods are passed through steel posts and held with a set screw. This results in a clean modern look as well as an extremely safe railing. Posts and top rails are clear coated with a satin (20% sheen) lacquer finish and the stainless-steel rods are brushed to a satin finish. Posts are a maximum of 32 in. apart. Railing heights are to code at either 36 or 42 in. high. Posts and top rail are .375 in. thick by 1.75 in. wide. Rods are spaced to code at approximately 3.75 in. This design gives you clean end posts with a simple dot pattern.
Entryway Ideas
Reload the page to not see this specific ad anymore
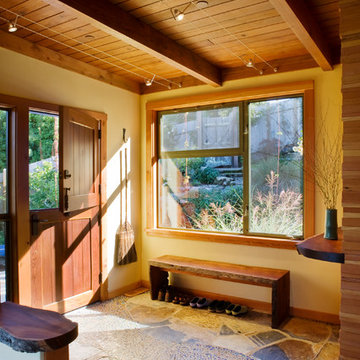
Emily Hagopian, Leger Wanaselja Architecture
Example of a mid-sized trendy entryway design in San Francisco with yellow walls and a medium wood front door
Example of a mid-sized trendy entryway design in San Francisco with yellow walls and a medium wood front door
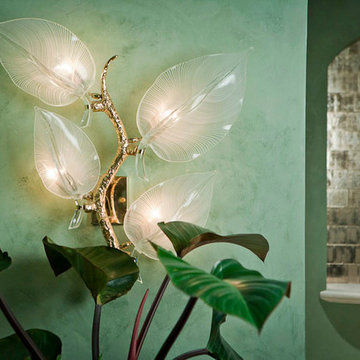
Custom Art niche featuring green Venetian plaster and custom sconce
Trendy foyer photo in Las Vegas with green walls
Trendy foyer photo in Las Vegas with green walls
340






