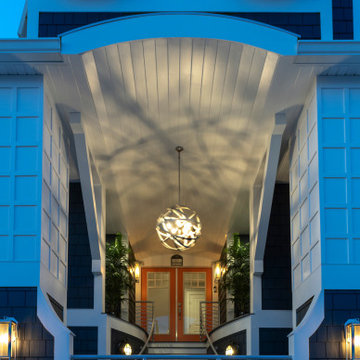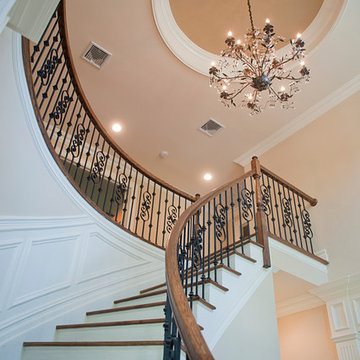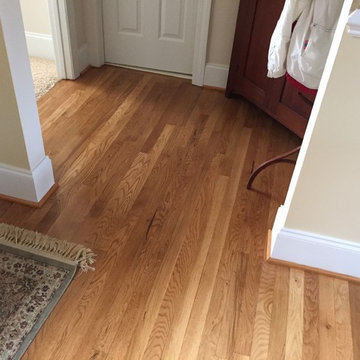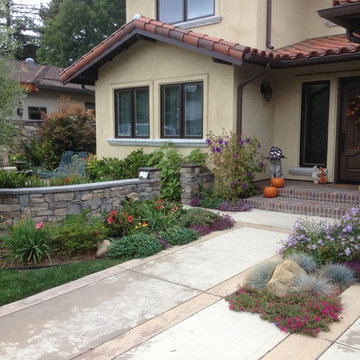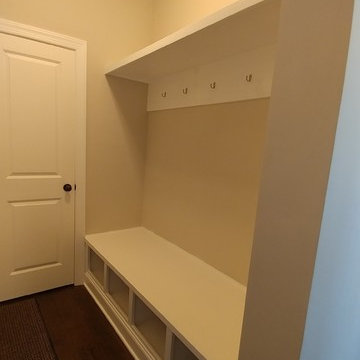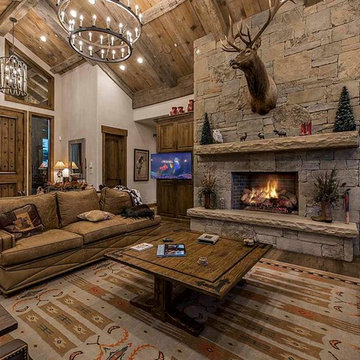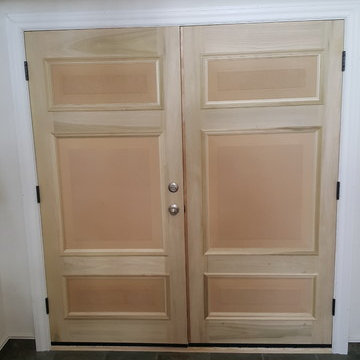Entryway Ideas
Refine by:
Budget
Sort by:Popular Today
69221 - 69240 of 501,467 photos
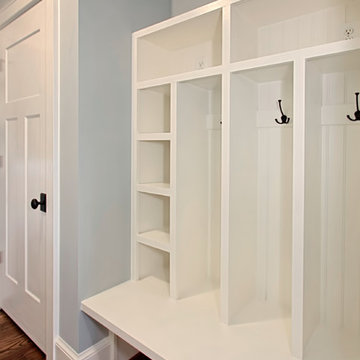
Voted Best Builder in 2013 by Arlington Magazine readers, Tradition Homes combines skill and talent with passion for creating beautiful custom homes in Arlington, McLean and Falls Church, VA.
Find the right local pro for your project
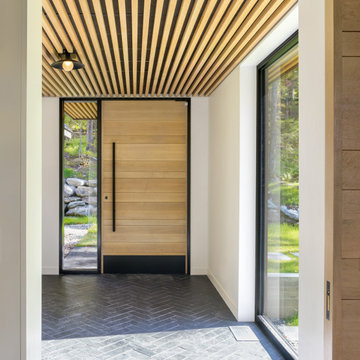
This 4,500 sq. ft. house site is perched with breathtaking westerly views to the slopes of Mad River Glen and Green Mountains. The exterior palette is composed of Japanese Shou Sugi Ban siding, board form concrete and natural Hemlock ceilings. The interior is a combination of bright soaring rooms, private cozy retreat spaces and modern-minimalism. The large European windows and doors along with the continuous wood ceilings to the exterior mend the indoor and outdoor living experience.
The Mad River View project tapped a number of regional craftspeople and engineers for the collaboration on many items including a stunning steel and oak staircase, cantilevered concrete deck, locally crafted blackened steel cabinetry, oversized oak entry doors and modern veneer cabinetry. The wooded site has a clean modern landscape of bluestone, river birches and grass plantings with the idea that the lush fern undergrowth will grow back as a transition to the woods.
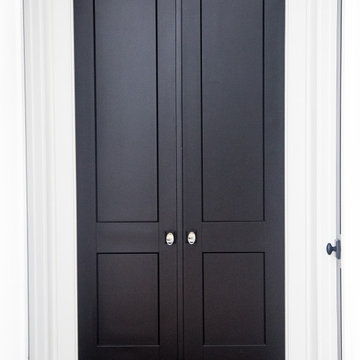
Example of a small transitional ceramic tile and beige floor entryway design in Tampa with white walls and a black front door
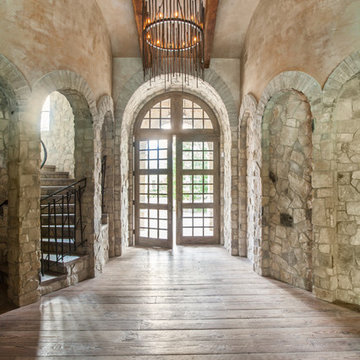
Creating an entry that feels welcoming and expansive can sometimes be a challenge. In this instance, double entry doors made of a wood frame with glass panes allows light to flood the entry foyer. The natural light brightens and balances the visually heavier stone and wood finishes. A special plaster treatment on the walls and ceiling adds depth and interest to space. The wood beams on the ceiling tie in with the wood entry doors and the hand scraped wood flooring.
Photos by: Julie Soefer
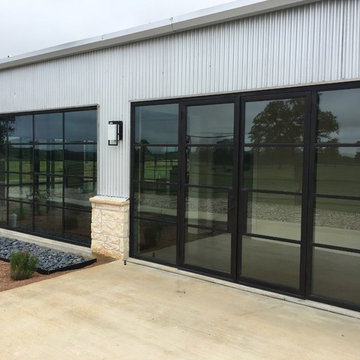
Steel Double Door - Modish Style with Sidelights by Porte Color Black, Clear Glass.
Steel Window - Modish Style by Porte Color Black, Clear Glass
Mid-sized trendy concrete floor double front door photo in Austin with a black front door
Mid-sized trendy concrete floor double front door photo in Austin with a black front door
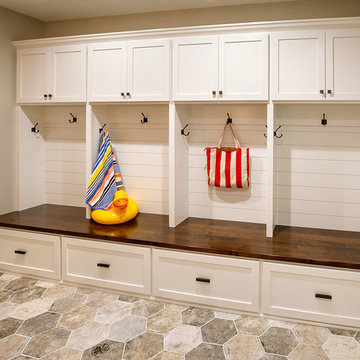
Sponsored
Plain City, OH
Kuhns Contracting, Inc.
Central Ohio's Trusted Home Remodeler Specializing in Kitchens & Baths
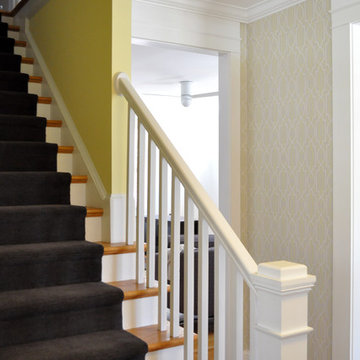
interior design and photography by ashley delapp
Staircase - eclectic staircase idea in Charlotte
Staircase - eclectic staircase idea in Charlotte
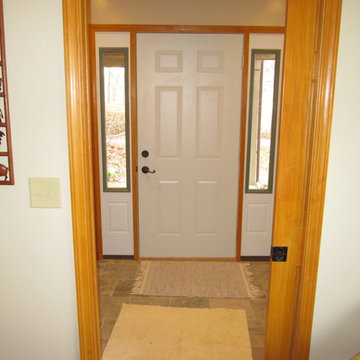
This customer had an overhead garage door removed and a new exterior door with sidelights installed to accommodate the new guest space. This is now the guest's mud room.
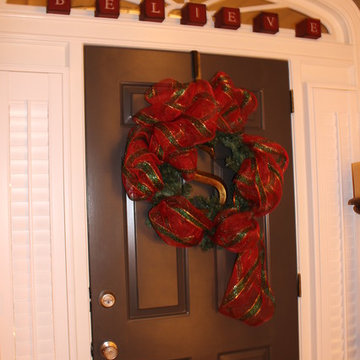
Decorate the back of the entry door
Example of a classic entryway design in Nashville
Example of a classic entryway design in Nashville
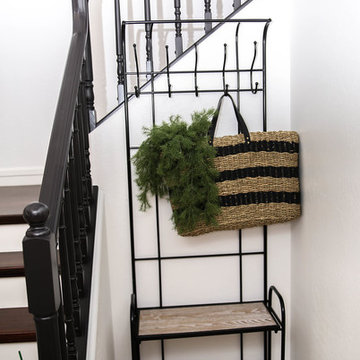
The open and airy entry has been repainted Bright White to give the colors of the rugs and furniture time to shine.
Example of a large 1950s travertine floor and beige floor entryway design in Phoenix with white walls and a black front door
Example of a large 1950s travertine floor and beige floor entryway design in Phoenix with white walls and a black front door

Sponsored
Columbus, OH
Dave Fox Design Build Remodelers
Columbus Area's Luxury Design Build Firm | 17x Best of Houzz Winner!
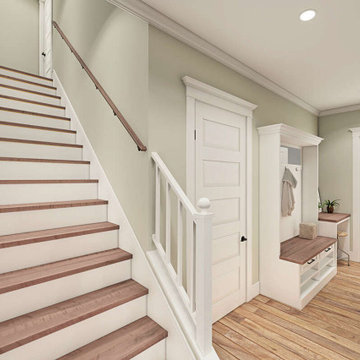
he pantry shares space with the mudroom complete with built-in lockers, a desk, and guest powder room.
Farmhouse entryway photo in Atlanta
Farmhouse entryway photo in Atlanta
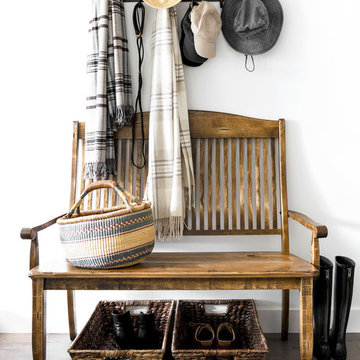
DESIGN BUILD REMODEL | Entry Transformation | FOUR POINT DESIGN BUILD INC | Part Eight
This completely transformed 3,500+ sf family dream home sits atop the gorgeous hills of Calabasas, CA and celebrates the strategic and eclectic merging of contemporary and mid-century modern styles with the earthy touches of a world traveler!
AS SEEN IN Better Homes and Gardens | BEFORE & AFTER | 10 page feature and COVER | Spring 2016
To see more of this fantastic transformation, watch for the launch of our NEW website and blog THE FOUR POINT REPORT, where we celebrate this and other incredible design build journey! Launching September 2016.
Photography by Riley Jamison
#entry #remodel #LAinteriordesigner #builder #dreamproject #oneinamillion
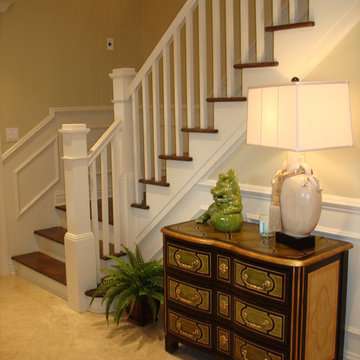
The green and black Asian inspired chest is the focal point. We added all of the molding and replaced the existing handrails spindels with new rectangular ones also adding moldings to the ceiling to provide some interest to the large expanse of ceiling.
Entryway Ideas

Sponsored
Plain City, OH
Kuhns Contracting, Inc.
Central Ohio's Trusted Home Remodeler Specializing in Kitchens & Baths
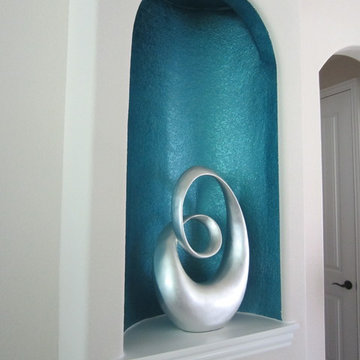
This family had some great pieces of furniture in their space, but just needed some help with color and accessories to finish off the room.
All color inspiration was pulled from a custom piece of art purchased from K&D that was painted by local artist Ruth Stubenrouch.
3462






