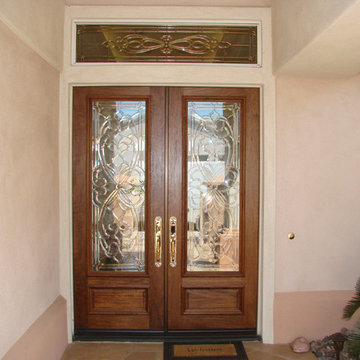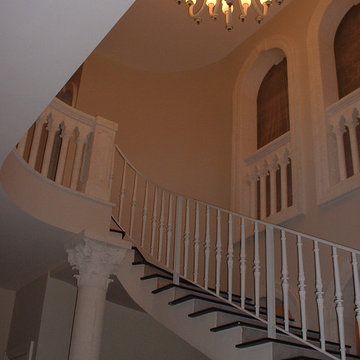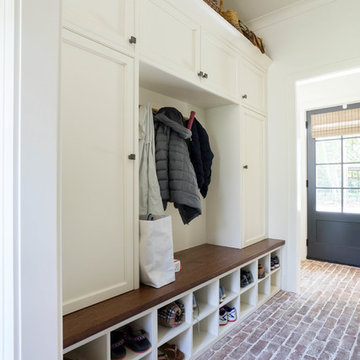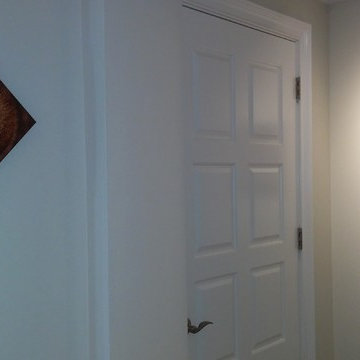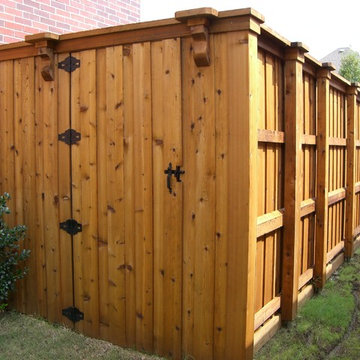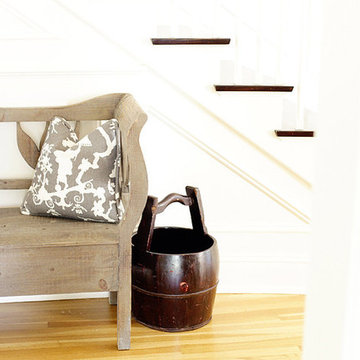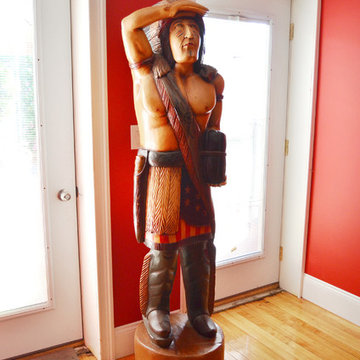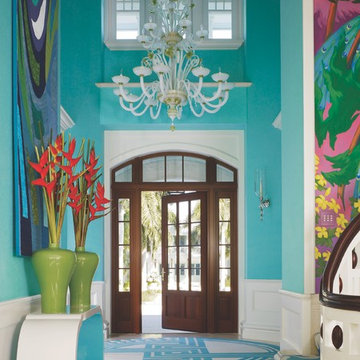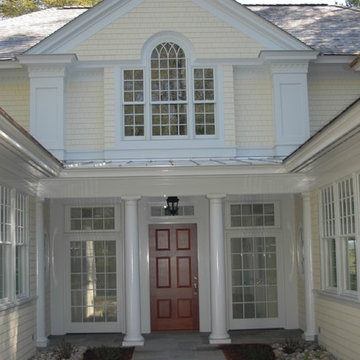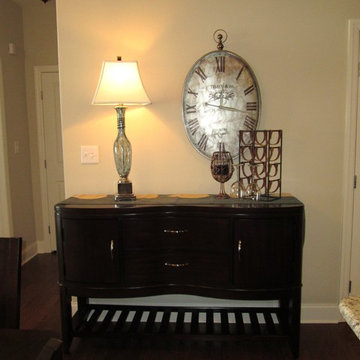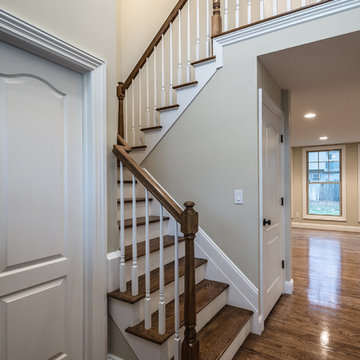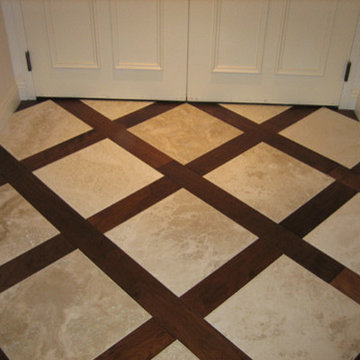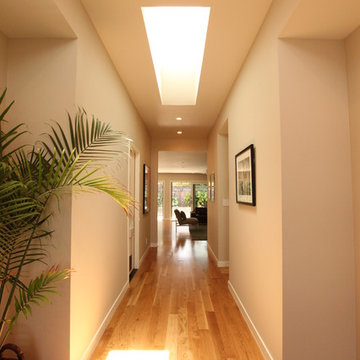Entryway Ideas
Refine by:
Budget
Sort by:Popular Today
8881 - 8900 of 502,948 photos
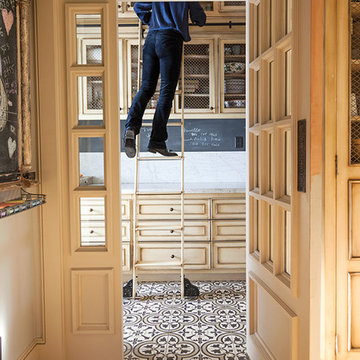
Example of a large tuscan beige floor entryway design in Los Angeles with white walls and a medium wood front door
Find the right local pro for your project
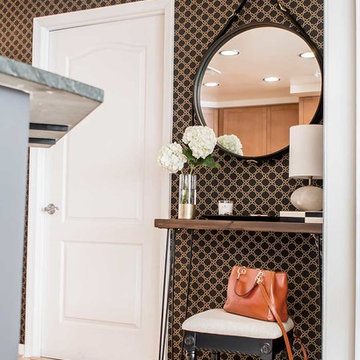
Chic entryway makes a dramatic impression in a small DC condo. Trellis wallpaper and glam accessories, including a hairpin leg console table and an equestrian mirror.
Small spaces deserve Big style!
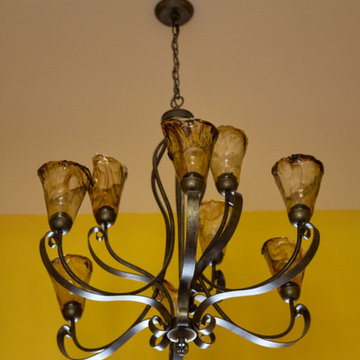
Shannon Skouras
Inspiration for a large modern concrete floor entryway remodel in Seattle with beige walls and a metal front door
Inspiration for a large modern concrete floor entryway remodel in Seattle with beige walls and a metal front door
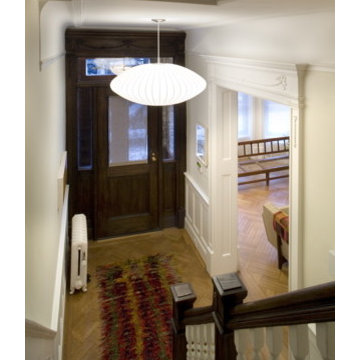
FORBES TOWNHOUSE Park Slope, Brooklyn Abelow Sherman Architects Partner-in-Charge: David Sherman Contractor: Top Drawer Construction Photographer: Mikiko Kikuyama Completed: 2007 Project Team: Rosie Donovan, Mara Ayuso This project upgrades a brownstone in the Park Slope Historic District in a distinctive manner. The clients are both trained in the visual arts, and have well-developed sensibilities about how a house is used as well as how elements from certain eras can interact visually. A lively dialogue has resulted in a design in which the architectural and construction interventions appear as a subtle background to the decorating. The intended effect is that the structure of each room appears to have a “timeless” quality, while the fit-ups, loose furniture, and lighting appear more contemporary. Thus the bathrooms are sheathed in mosaic tile, with a rough texture, and of indeterminate origin. The color palette is generally muted. The fixtures however are modern Italian. A kitchen features rough brick walls and exposed wood beams, as crooked as can be, while the cabinets within are modernist overlay slabs of walnut veneer. Throughout the house, the visible components include thick Cararra marble, new mahogany windows with weights-and-pulleys, new steel sash windows and doors, and period light fixtures. What is not seen is a state-of-the-art infrastructure consisting of a new hot water plant, structured cabling, new electrical service and plumbing piping. Because of an unusual relationship with its site, there is no backyard to speak of, only an eight foot deep space between the building’s first floor extension and the property line. In order to offset this problem, a series of Ipe wood decks were designed, and very precisely built to less than 1/8 inch tolerance. There is a deck of some kind on each floor from the basement to the third floor. On the exterior, the brownstone facade was completely restored. All of this was achieve

Sponsored
Plain City, OH
Kuhns Contracting, Inc.
Central Ohio's Trusted Home Remodeler Specializing in Kitchens & Baths
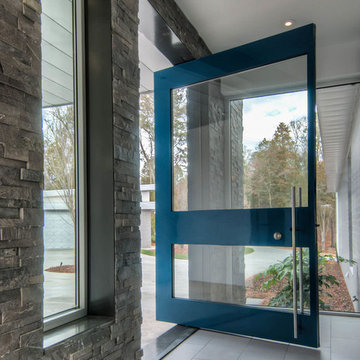
Inspiration for a mid-sized modern ceramic tile and gray floor entryway remodel in Charlotte with white walls and a metal front door

Sponsored
Plain City, OH
Kuhns Contracting, Inc.
Central Ohio's Trusted Home Remodeler Specializing in Kitchens & Baths
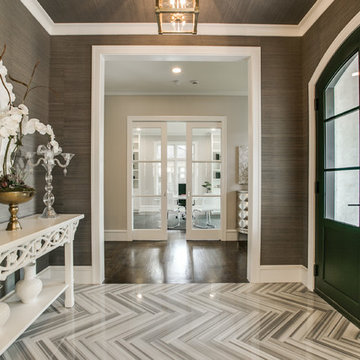
3104 Hanover, Booth Brothers Homes
Mid-sized transitional entryway photo in Dallas with gray walls and a glass front door
Mid-sized transitional entryway photo in Dallas with gray walls and a glass front door
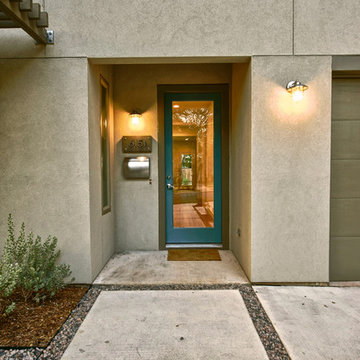
Michael Palumbo
Entryway - contemporary entryway idea in Dallas with a glass front door
Entryway - contemporary entryway idea in Dallas with a glass front door
Entryway Ideas
445






